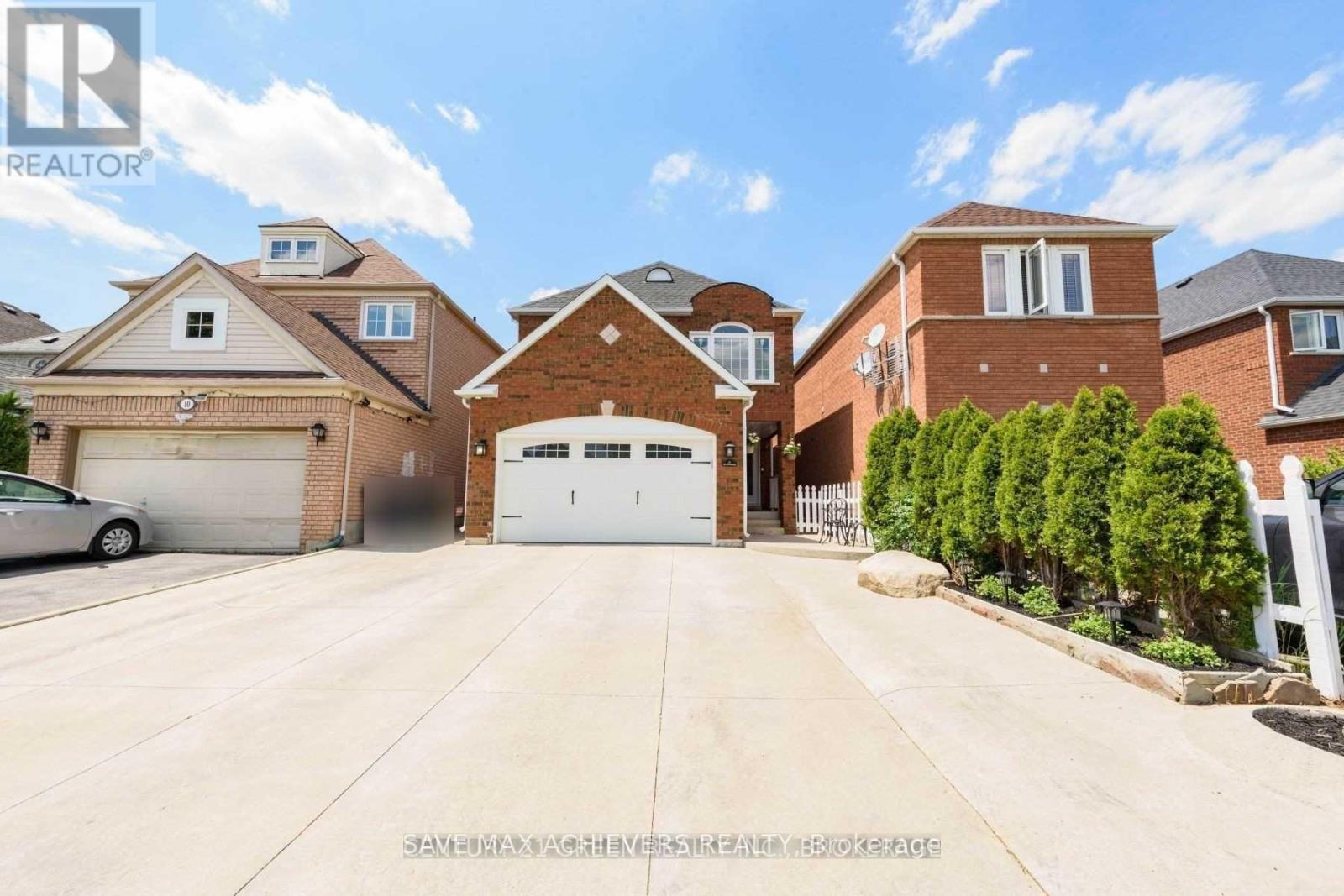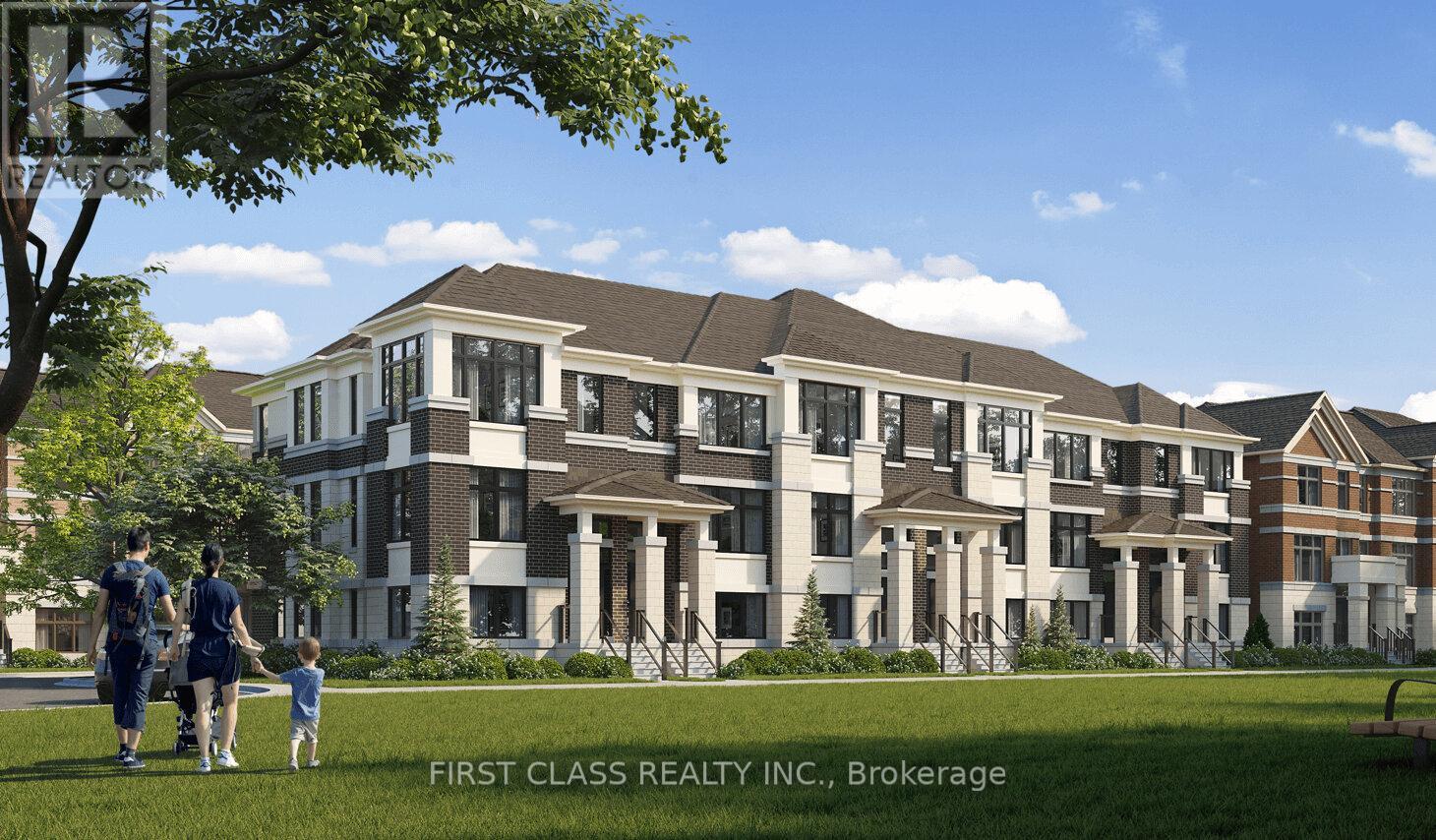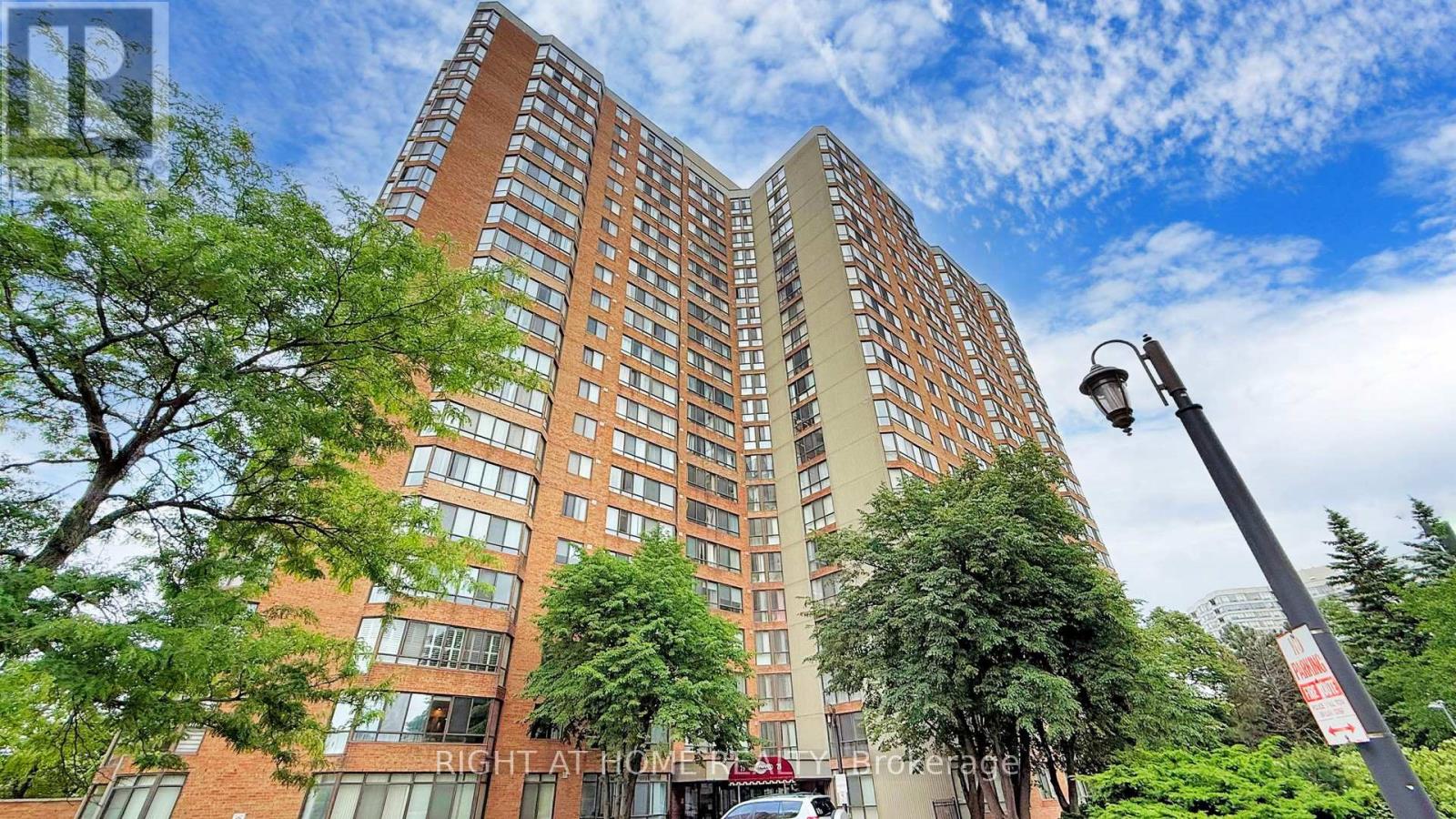115 - 2480 Prince Michael Drive
Oakville, Ontario
Gorgeous One Bedroom + Den (Can Be used As Another Berm) Luxury Condo Located in Joshua Creek! Featuring: Fantastic Layout With 10 Ceilings, A Large Combined Living & Dining Room With A Walkout To Private Balcony. Updated Kitchen W/Quartz Counters, Bedrm With Walk-In Closet, Amazing Building Amenities Including Gym, Swimming Pool, Hot Tub, Sauna, Party Room, Games Room Etc. Great School Boundaries For Students. Walking Distance To Great Shops. Easy Access to Hwys 407, 403 , QEW. (id:53661)
12 Upwood Place
Brampton, Ontario
Stunning fully renovated 4-bedroom detached home with a finished rental basement, backing onto a park with a private backyard and oversized deck ideal for entertaining, featuring over $100K in quality upgrades including a modern kitchen and bathrooms with granite countertops, stainless steel appliances, flat ceilings, pot lights, New Kitchen Appliances and upgraded light fixtures, along with a separate basement entrance, roof shingles replaced in 2019, newer front entrance and patio door, a concrete driveway with full wraparound, seven-car parking, and a newer garage door with remote, all located in a prime location with no rear neighbors. Don't miss this rare opportunity! (id:53661)
249 Hinton Terrace
Milton, Ontario
Location Location Location Legal Dual Dwelling! Welcome to this exquisite 4+2-bedroom,3+1-bathroom luxury home, offering 2 kitchens, and spacious legal dual dwelling/in-law suite perfect for multi-generational living or entertaining in style. This home is upgraded with every imaginable option, featuring 9-ft ceilings, hardwood flooring, and cozy gas fireplace.The chef-inspired kitchen features top-of-the-line appliances, Quartz counter tops, loads of cabinetry with pantry, and an island. The Staircase leads up to the Breath taking primary suite that serves as a private retreat. The spa-like primary bathroom oasis boasts glass-enclosedshower, sleek soaker tub, and double vanities, creating the ultimate space for relaxation. The additional 3 bedrooms are equally impressive. The finished basement is a standout feature,offering a stunning legal dual dwelling with a separate entrance and large egress windows,allowing for natural light to fill the space. Step outside and enjoy your private ravine lot,professional landscaped front and back. Whether you're gathering around the outdoor fire pit,grilling on the BBQ, or simply soaking in the peaceful sunrise and ravine views. Located in a fantastic neighborhood, you're just a short walk to elementary and high schools, parks, and shopping convenience meets luxury in this perfect home. Premium Lot With Ravine Look Out. A must see....... (id:53661)
Main - 249 Hinton Terrace
Milton, Ontario
Location Location Location Legal Dual Dwelling! Welcome to this exquisite 4 bedroom,3 bathroom luxury home, offering 1 kitchens, and spacious legal dual dwelling/in-law suite perfect for multi-generational living or entertaining in style. This home is upgraded with every imaginable option, featuring 9-ft ceilings, hardwood flooring, and cozy gas fireplace.The chef-inspired kitchen features top-of-the-line appliances, Quartz counter tops, loads of cabinetry with pantry, and an island. The Staircase leads up to the Breath taking primary suite that serves as a private retreat. The spa-like primary bathroom oasis boasts glass-enclosedshower, sleek soaker tub, and double vanities, creating the ultimate space for relaxation. The additional 3 bedrooms are equally impressive. Step outside and enjoy your private ravine lot,professional landscaped front and back. Whether you're gathering around the outdoor fire pit,grilling on the BBQ, or simply soaking in the peaceful sunrise and ravine views. Located in a fantastic neighborhood, you're just a short walk to elementary and high schools, parks, and shopping convenience meets luxury in this perfect home. Premium Lot With Ravine Look Out. A must see....... (id:53661)
422 - 50 George Butchart Drive
Toronto, Ontario
* Unit is available from September 1st 2025* Stunning 2 Beds 2 Baths Unit In Downsview Park. Nicely Finished In Neutral Tones. Walkout To Balcony Offers Good Space To Lounge/Eat/Entertain. 9' Ceilings + Floor To Ceiling Windows Make This Home Very Bright. Remote Control Blinds And Laminate Floor Through-Out. Open Kitchen W/ Eat-In Island. Enjoy Amenities Including Full Size Gym, Fitness Rm W/ Yoga Studio, Party Rm (Indoor/Outdoor), Bbq, Area, Pet Wash Area & 24 Hour Concierge. Parking, Locker. (id:53661)
56 Millman Lane
Richmond Hill, Ontario
Client Remarks* Brand New Modern Freehold Townhome In High Demand Ivylea Phase II Development! Spacious 4 Bedroom /4 Washroom Layout Over 3 Levels With 2000+ Sq Ft Plus Unfinished Basement. East-West Facing With Tons Of Natural Light. Double Car Garage With Direct Access. Designer Finishes Throughout. Ground-Level Rec Room Can Be Used As 4th Bedroom Or Guest Suite. Functional Layout With Great Separation Of Space Ideal For Family Living. Close To All Amenities: Costco, Home Depot, Supermarkets, Banks, Parks, & More. Mins To Hwy 404 & Top-Ranked Richmond Green SS. Tarion Warranty Transfers To Buyer. (Not Assignment) (id:53661)
3609 - Tc5 175 Millway Avenue
Vaughan, Ontario
Master Bedroom with Private Ensuite for Lease Shared Unit at Transit City 5!Only the master bedroom is available for rent in this well-maintained 2-bedroom, 2-bathroom corner suite (699 sq ft). The unit is currently shared with one existing tenant occupying the second bedroom. The master bedroom features a private 3-piece ensuite bathroom and closet. Shared use of the open-concept kitchen, living/dining area, ensuite laundry, and balcony.Located in the heart of Vaughan Metropolitan Centre steps to the subway, YMCA, restaurants, shops, and future civic centre. Easy access to Hwy 400/407 and York University. Enjoy access to building amenities including gym, lounge, and party room. (id:53661)
3609 - Tc5 175 Millway Avenue
Vaughan, Ontario
Experience The Extraordinary At TC5 In Vaughan. This Amazing Corner Unit Offers Abundant Natural Light And A Breathtaking View. With Two Bedrooms And A Spacious 699 Sq Ft Open Concept Living Area, This Condo Boasts Floor-To-Ceiling Windows, Wide Plank Hardwood Floors, And Luxurious Finishes. The Modern Kitchen With Quartz Countertops And New Appliances Adds Convenience And Style. Close To Vaughan Metropolitan Station,One Acre Park At The Doorstep * 5 Minutes To York University And 43 Minutes To Downtown * Close To Shopping, Offices And The New Civic Facilities Coming To VMC * *Huge Amenities Club * Don't Miss Your Chance To Call This Remarkable Condo Home (id:53661)
212 Vermont Avenue
Newmarket, Ontario
Wow, 2,414 Sq Feet! End Unit! Beautiful 2-Yr New Sun Filled Townhome In The Most Prestigious Summerhill Estates Area In Newmarket. 3 Bedrooms Plus A Den, 4 Bath, 3 Balconies; Den Has Door Access To The Balcony, Which Can Be Used As An Home Office Or 4th Bedroom. Smooth Ceiling, 9Ft Ceiling On All 3 Levels, Fireplace, Harwood Floor & Deck. Open Concept Layout. Tons Of Upgrades Include: Gourmet Kitchen W/Quartz Counter, Huge Center Island & Plenty Of Cabinets, Breakfast Area W/O To Deck, Stainless Steel Appliances, Floor Tiles Throughout All Bathrooms, Glass Shower Door In Master Bedroom. Steps To Yonge Street, Public Transit, Parks, Schools. A Must See! (id:53661)
7 Goodwin Court
East Gwillimbury, Ontario
Beautiful, newly built about one and half year old home in the highly desirable Sharon area, featuring 5 spacious bedrooms (4 with walk-in closets), 4 bathrooms, and a bright office that can easily be converted into a 6th bedroom. Situated on a lot with **no sidewalk**, this home boasts about $100,000 in upgrades. The customised modern kitchen is equipped with stainless steel appliances, a luxury range hood, quartz counter tops, a stunning backslash, and a large centre island. The home is bathed in natural light, complemented by numerous pot lights, and features soaring ceiling 10 feet on the main floor and 9 feet upstairs. Hardwood floors on the main, iron railings with oak handrails, and larger upgraded windows in the basement further enhance the home's elegance. A brand new air conditioner was installed. A high-quality new fence was installed as well. Located in a family-friendly and quiet neighbourhood with low traffic, this property is within walking distance of schools and just minutes from Upper Canada Mall, Costco, T&T Supermarket, restaurants, Walmart, banks, a movie theatre, the GO Train station, and Highway 404. (id:53661)
Laneway - 11 Rushbrooke Avenue E
Toronto, Ontario
Leslievilles Newest Laneway Gem-A Modern Retreat in the Heart of the City! Have you ever dreamed of calling one of Toronto's most sought-after, family-friendly neighbourhoods home? Welcome to Leslieville's newest laneway masterpiece, a brand-new custom-designed home offering over 1,150 sq. ft. of stylish and functional living space. Step inside to discover two extra-large bedrooms, each featuring custom double closets to keep your space effortlessly organized. Indulge in the spa-like luxury of two full bathrooms with heated floors, perfect for cozy mornings. The stunning modern kitchen is a chef's dream, boasting high-end stainless steel appliances, ample storage, and a spacious island ideal for entertaining or casual meals. Soaring high ceilings, extra-large windows, motorized blackout shades, and skylights flood the home with natural light, while elegant wood floors add warmth and character throughout. Nestled in vibrant Leslieville, you're just steps from Queen Street East's best boutiques, cafes, trendy restaurants, and lively pubs. Need essentials? Loblaws, Farm Boy, Canadian Tire, LCBO, and more are just a 5-minute walk away. Additionally, with easy access to the TTC, streetcars, and major highways, navigating the city is a breeze. Don't miss this rare opportunity to live in a stunning laneway home in one of Toronto's most desirable neighbourhoods! (id:53661)
119 - 75 Bamburgh Circle
Toronto, Ontario
Welcome To This Spacious And Bright Tridel-Built Corner Unit In The Sought-After Bridlewood Place Community. Located On The First Floor, This 2 Bedroom, 1.5 Bathroom Unit Offers Convenience Without The Need For ElevatorsIdeal For All Ages. Functional Layout With Oversized Windows Throughout, A Large Eat-In Kitchen, Generous Living/Dining Area, And A Laundry Room Combined With A Guest Powder Room.Professionally Renovated In 2023 With $50,250 In Quality Finishes (Excludes Appliances). Kitchen Upgraded With Quartz Countertops, Thermofoil Soft-Close Cabinets, Backsplash, LED Lighting, Porcelain Tiles, Faucet, And Stainless Steel Sink. Bathroom Fully Redone With Custom Shower Glass, Moen Shower System, Quartz Vanity, LED Mirror, New Toilet, And Polished Wall/Floor Tiles. Brand New Wide Vinyl Flooring, Fresh Paint, And New Lighting Throughout.Spacious Foyer With Ample Storage Closets And A Built-In BenchPerfect For Everyday Use. Uniquely Convenient Location Within The BuildingJust A Few Steps From The Side Exit, Staircase, And Parking Lot Access. Quick Walk To T&T Supermarket, TTC, Library, Parks, Restaurants, And Top-Rated Schools (Terry Fox P.S. & Dr. Norman Bethune C.I.). Minutes To Hwy 401/404/407.Enjoy A Full Range Of Amenities: Indoor And Outdoor Pools, Tennis & Squash Courts, Gym, Party Room, BBQ Area, 24-Hour Security, And Plenty Of Visitor Parking. One Parking Included. A True Move-In Condition Home. No Renovation Needed. Peace Of Mind And Pride Of Ownership Await. (id:53661)












