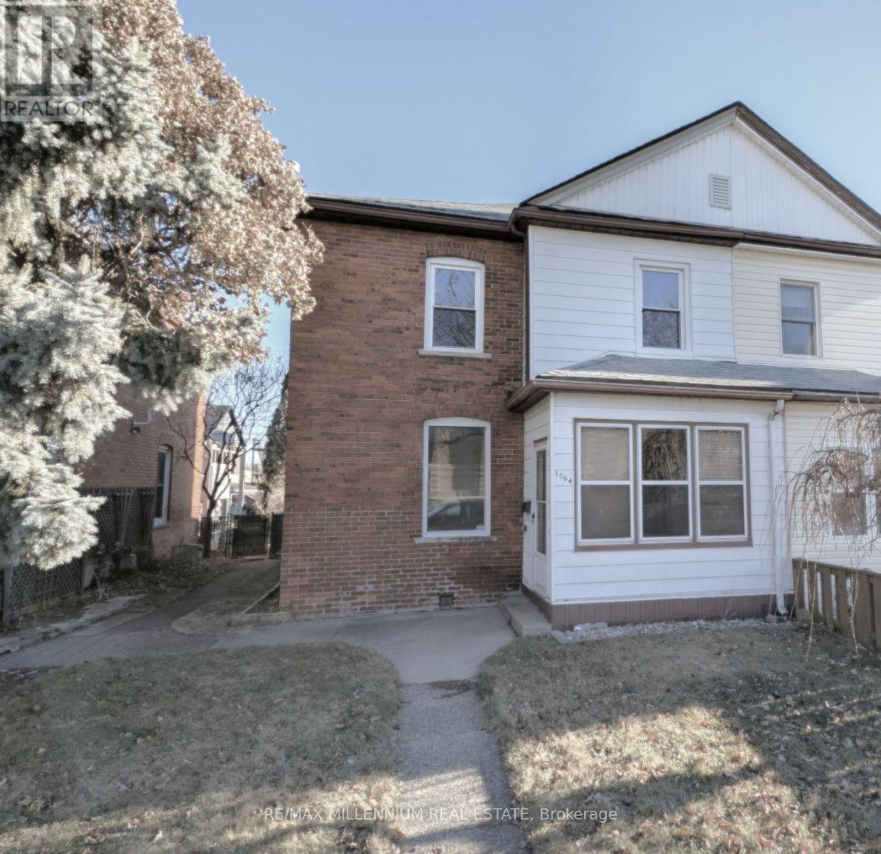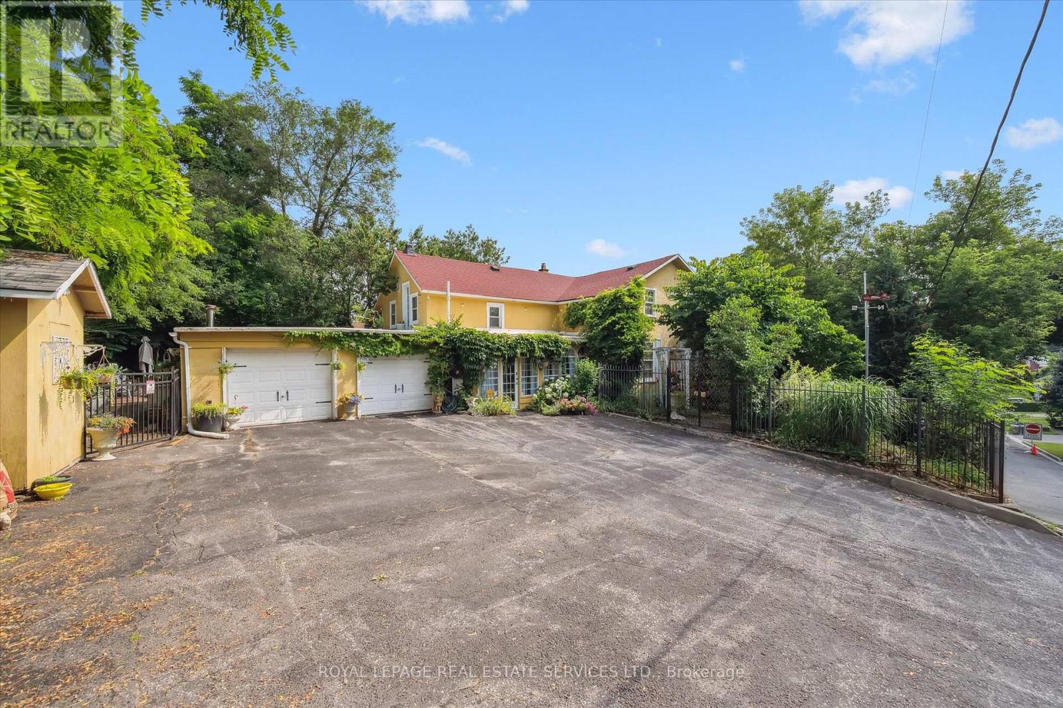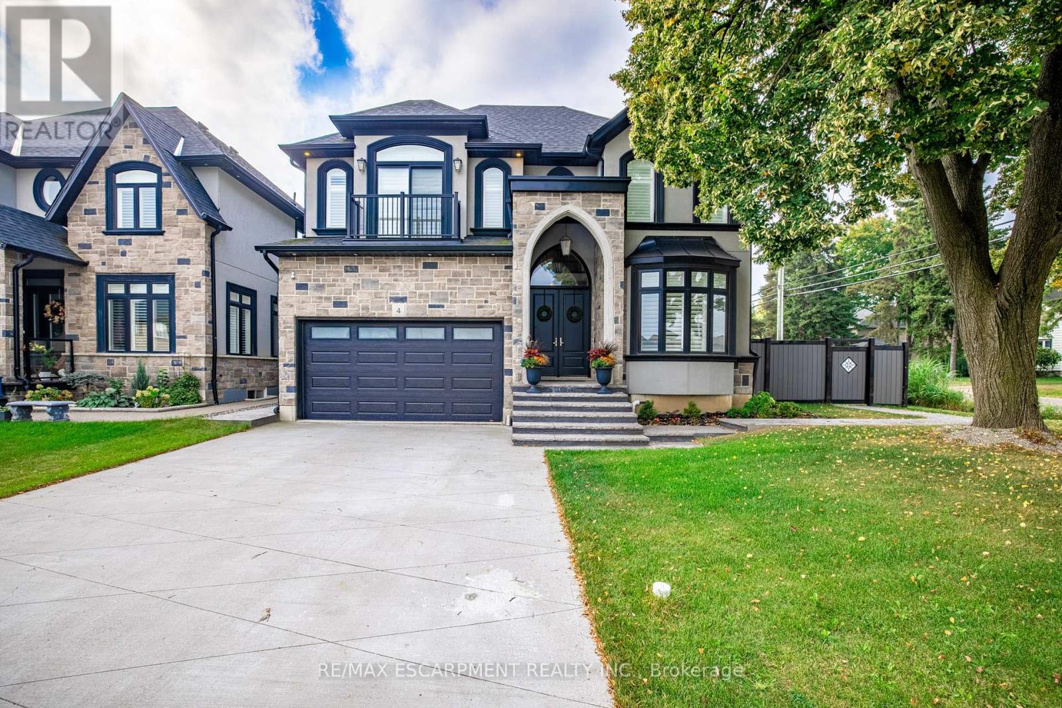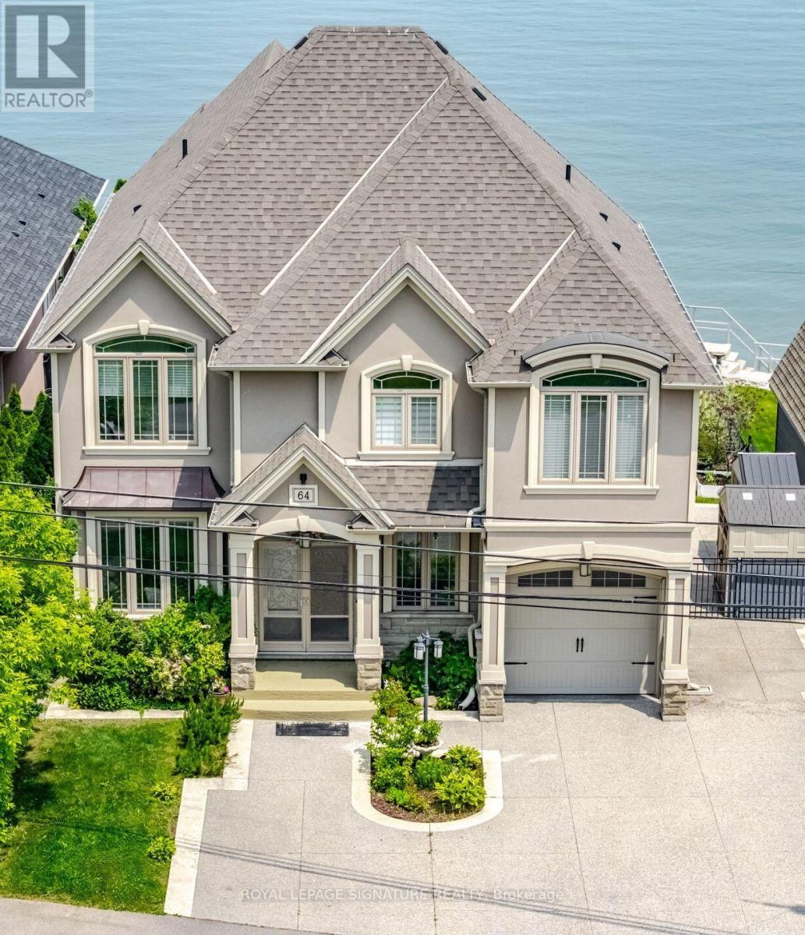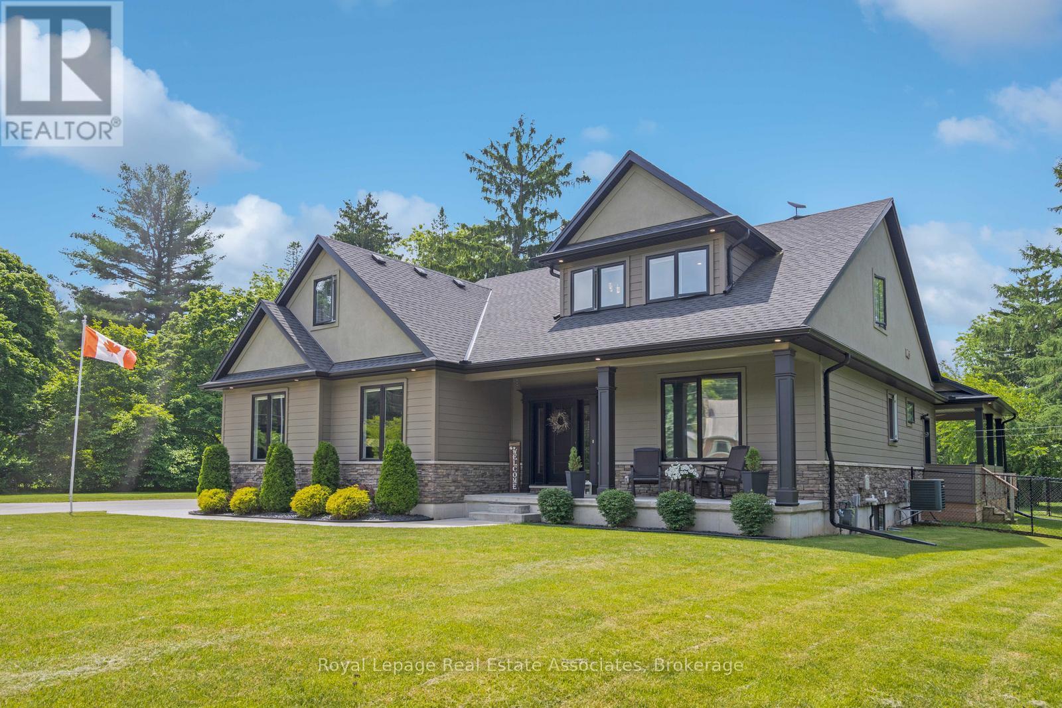37 Munch Avenue
Cambridge, Ontario
*** Price To Sell *** Welcome to 37 Munch Avenue: Your Dream Home Awaits! Discover this stunning, move-in ready freehold townhome in Cambridge, offering 1,469 sq ft of spacious modern living with 3 bedrooms and 3.5 baths. Forget maintenance fees and POTL this home is designed for budget-friendly living, making it perfect for both first-time homebuyers and savvy investors. One of the area's rare finds, this townhome boasts a fully finished basement with a 3-piece washroom, providing incredible potential for extra income, an in-law suite, or additional family space. Step inside to a bright, inviting main floor featuring upgraded engineered hardwood floors. The heart of the home is a modern kitchen with stylish cabinets, stainless steel appliances, double sink, a large island, and a generous pantry. The breakfast area opens to your private backyard, ideal for entertaining or quiet family dinners. Upstairs, you'll find three generously sized bedrooms. The primary suite is a true retreat, complete with a walk-in closet, a luxurious 4-piece ensuite (featuring both a modern tub and a stand-in shower), and access to a private balcony for ultimate relaxation. Location couldn't be better! Situated in a highly sought-after Cambridge neighborhood, you're just minutes from Highway 401, steps from public transit, and a short drive to Cambridge Centre Mall, schools, restaurants, grocery stores, and medical centres. Enjoy easy access to the Grand River, downtown Cambridge, and Highway 24 ensuring a convenient and functional lifestyle. Don't miss out on this exceptional opportunity! Book your showing today. (id:53661)
1064 Monmouth Road
Windsor, Ontario
In the Heart of Historic Walkerville with cafes & restaurants within a couple blocks, Willistead Park at your doorstep, prime location for transit and amenities while enjoying all that Walkerville has to offer. 2 separate units with the potential for an ADU with garage and back yard oasis in the city. Ideal location, outstanding potential, supplementary income, what more do you need!! (id:53661)
A - 985 Talbot Street
St. Thomas, Ontario
TWO BUSINESS UNDER ONE ROOF. DoughBox Pizza & Hasty Market Convenience in St Thomas, ON is For Sale. Located at the intersection of Talbot St/Arthur Ave. Surrounded by Fully Residential Neighbourhood, Close to Schools, Parks, and more. Excellent Business with Good Sales Volume, Long Lease, and More. There is opportunity to buy both business together or separately. (id:53661)
58 Keffer Street
Cambridge, Ontario
ONE-OF-A-KIND CENTURY HOME CIRCA 1872 ON A LARGE SOUGHT-AFTER CORNER LOT! Brimming with timeless charm and character, this exceptionally well-maintained family home sits proudly in one of Hespeler's most sought-after neighbourhoods - just steps from parks and the shops and restaurants along vibrant Queen Street West. The main level welcomes you with a bright sunroom providing inside access to the garage, a spacious living room with decorative electric fireplace, and a family room with gas fireplace. The eat-in kitchen offers a walkout to the garden oasis, while a powder room and convenient main floor laundry room add practicality to everyday living. Upstairs, you'll find four good-sized bedrooms and a four-piece bathroom. Additional character-filled details include original hardwood flooring in some rooms, beamed ceilings, and elegant wrought iron fencing. Outside is where the magic truly happens. A sprawling 30' deck spanning the width of the home leads to enchanting private gardens complete with twinkling fairy lights, mature trees, vibrant flowers, and a natural 4' deep year-round fish pond. The low-maintenance BBQ area (with asphalt and interlock - no grass to cut) is perfect for entertaining, and a charming garden shed echoes the home's exterior design. Parking will never be an issue with room for up to 10 vehicles, including two in the oversized double garage and eight more in the expansive driveway. A rare opportunity for families and commuters alike, offering easy access to major highways and all the best Hespeler has to offer! (id:53661)
301 - 6 Westlake Lane
St. Catharines, Ontario
Welcome to 6 Westlake Lane #301 a beautifully updated 2-bedroom condo thats move-in ready and situated on the top floor of this quiet, well-managed building. This unit stands out with its modern finishes, sun-filled south-facing balcony overlooking wooded green space, and no upstairs neighbours. The kitchen and bath have been tastefully renovated, and the spacious living room flows to a private, covered balcony perfect for morning coffee or evening unwinding. All-inclusive condo fees cover heat, hydro, water, and even cable. Walk to Port Dalhousie, trails, shops, and restaurants provides the ultimate blend of value, comfort, and lifestyle. (id:53661)
6688 Raleigh Boulevard
London South, Ontario
Charming, upscale, and undeniably unique. This executive home in Talbot Village offers over 2,800 sq ft of high-end living above grade, plus one of the most stylish lower level 1-bedroom + den suites on the market. From the Hardie board exterior with stone accents to the covered porch, this home stands out for all the right reasons. Inside, features soaring ceilings, engineered hardwood, and a modern open-concept layout designed for elegant entertaining and comfortable daily living. The chef-inspired kitchen boasts floor-to-ceiling cabinetry, granite counters, designer backsplash, oversized island, walk-in pantry, and premium appliances including a gas range. The great room blends comfort and sophistication with a stone feature fireplace and walkout to a private backyard oasis. Complete with a large patio, fireplace, professional landscaping, and full privacy fencing. Upstairs, discover 4 spacious bedrooms, each with architectural details like tray ceilings and custom lighting. The primary suite is a true retreat, featuring a spa-like ensuite with heated floors, soaker tub, and a custom walk-in closet system. Downstairs, a brand-new luxury suite offers unmatched flexibility: private bedroom, spa bath, kitchenette, lounge, separate office space, a full living zone. Perfect for in-laws, adult children, or guests who deserve the best. The brand new "White Pine" public school is scheduled to open in September and there are numerous sports fields, playgrounds, a YMCA and Boler Mountain near-by. Don't miss this chance to let your family enjoy all that Talbot Village has to offer. Prime location with easy access to the 402located within walking distance too local shops, restaurants and amenities. (id:53661)
707 - 860 Commissioners Road
London South, Ontario
Incredible Corner Unit With South facing Views! Plenty of Natural Light, family Size Galley Kitchen Offers Plenty of Cupboards, Leading Into Dining Room. Open Concept Living/Dining Area Perfect to Entertain Family and Friends. Generous Size Master Bedroom. Convenient Ensuite Laundry. Plenty of Storage Throughout. Fantastic Practical Floor Plan In This Bright Unit.Wonderful Amenities to Enjoy Like Exercise Room, sauna, Outdoor Pool and Tennis Court. Great Location, within Walking Distance To Hospitals, Shops, Restaurants, Schools, Parks And Transportation. (id:53661)
276 Mechanic Street W
Norfolk, Ontario
Welcome to one of Southern Ontario's rarest waterfront offerings: nearly 4 acres of tranquil land, over 700 feet of direct water frontage, and a home that speaks not in volume, but in harmony. This is a property for those who seek meaning. Crafted with intention by a self-made builder with a background in precision home development, the residence is a modernized bungalow offering approximately 1,800 sqft of single-level living, featuring a gourmet kitchen, high-function entertaining space, guest accommodations, and a fully finished walk-out basement that opens onto a private pool deck. The land is the true masterpiece: A private, natural sanctuary with towering trees, rich biodiversity, and direct access to Shadow Lake -- the crown jewel of the Waterford Ponds system. Paddleboard at dawn. Stroll Parrots Trail by midday. Gather loved ones by sunset. And behind the scenes? A newer 4-car detached garage, fully insulated and heated, with a rare rear drive-thru -- ideal as a workshop or dream mancave. Recent upgrades throughout: roof, furnace, AC, pool liner, pump, and a fully remodeled interior. Located just over an hour from Toronto, and steps from the Lavender Fields, Waterford Ponds, and the Trans Canada Trail, this home offers more than escape -- it offers arrival. Land is the best store of value and this one? A masterpiece. (id:53661)
4 Lockman Drive
Hamilton, Ontario
A place for new beginnings in the beautiful Meadowlands. Located in the heart of Ancaster, this immaculate 2 storey custom built home is situated on an corner lot and features a resort-style backyard with an in-ground salt water pool with waterfall, a massive concrete patio for entertaining, and your own personal theatre room. With upgrades galore, this one of a kind home boasts 4 large bedrooms, 5 bathrooms, upgraded chefs custom kitchen in the main house. This home even has a full 1 bedroom 1 bathroom rental apartment with its own entry, great for rental income or perfect for an in-law suite. This great location is within walking distance to shops, restaurants and a close drive to all major highways. (id:53661)
64 Seabreeze Crescent
Hamilton, Ontario
Welcome to this spectacular custom-built lakefront dream home on lake Ontario, located on one of the most prestigious streets in Stoney Creek. Offering breathtaking, unobstructed views of Lake Ontario, this home provides a rare opportunity to enjoy both sunrises and sunsets in a serene natural setting. Step inside to a stunning open-concept design featuring soaring 9-foot ceilings & expansive windows that flood the space w/ natural light. As you enter the front door, youll pass the elegant open-rise staircase on your way to the heart of the home: a chefs dream kitchen featuring stainless steel appliances, a built-in coffee machine, wall oven and microwave, gas cooktop, granite countertops & a large central islandperfect for entertaining.The open concept living area boasts gas fireplace, crown molding & custom lighting throughout, creating an inviting ambiance. The spacious primary suite offers a luxurious ensuite bath with a jetted tub and a walk in closet with custom wood inserts, while a second ensuite and third bedrooms includes a walk-in closet with custom wood inserts.Bedrooms three share a stylish Jack-and-Jill bathroom with bedroom four. Upstairs, enjoy a second-floor balcony accessible from two of the bedrooms and a hallway entrance, ideal for relaxing and taking in the lake views. Open concept finished basement with 5th bedroom and 3 piece washroom The professionally landscaped backyard is an entertainer's paradise, complete with a stamped concrete patio, a large Beachcomber hot tub beneath a charming wooden pergola, an automated sprinkler system, and a top-of-the-line Napoleon gas outdoor kitchen with dual doors and ample storage. This home also features exterior recessed pot lights in the roof adding to the curb appeal. Ample parking spots to fit 7 cars. Conveniently located just minutes from the new Confederation GOStation, Costco, parks, wineries, restaurants, and top-rated schools. Don't miss your chance to own this extraordinary lakefront retreat! (id:53661)
8037 Springwater Road
Central Elgin, Ontario
Dreams do come True & here you have it. Welcome to 8037 Springwater Rd, a stunning property that offers the perfect blend of luxury, comfort, and modern living. Nestled in a serene neighborhood, this meticulously maintained home boasts 3 + 2 spacious bedrooms and 4 bathrooms, making it ideal for families of all sizes. As you step inside, you'll be greeted by a grand foyer that leads to an open concept living area, featuring high ceilings, large windows, and abundant natural light. The gourmet kitchen is a chefs dream, equipped with top-of-the-line stainless steel appliances, granite countertops, a large center island, and ample cabinet space. The expansive master suite is a private oasis, complete with a walk-in closet and a spa-like ensuite bathroom with a soaking tub, dual vanities, and a separate glass-enclosed shower. The additional bedrooms are generously sized and offer plenty of closet space. In-Law suite basement boosting with natural light & a great size kitchen, feels like a bungalow not a basement. Entertain guests in the beautifully landscaped backyard, which includes a spacious patio, perfect for outdoor dining, saltwater pool and relaxation. Other highlights of this home include a cozy fireplace in the living room, a formal dining area, a home office, and a two-car +hobby garage. Located in a family-friendly community, this home is just minutes away from top-rated schools, parks, shopping centers, and dining options. Don't miss the opportunity to make 3087 Springwater Rd your new home schedule a showing today and experience all that this exceptional property has to offer. WATCH the virtual tour!!!!! 3D tour available as well. (id:53661)
85 Aquador Drive
Welland, Ontario
Location, Location, Location! Beautiful 2 storey semi-detached sun-filled CORNER property in the beautiful city of Welland's. The lot size bigger than some of the detached houses of today. Well maintained 3 bedroom, 3 bathroom & 3 parking spaces. A large covered front porch and sun filled sun room awaits - perfect for your morning and evening coffees as you watch the sunrise and sunset! New fence (2 yrs back), New roof April 2021. No Carpet in the house except for a Carpet in the stairs which was replaced 2 years back. Fully fenced backyard with a deck and gas bbq. Finished basement with a recreational room. Close to schools, shopping area, park. Short drive to Niagara College Welland Campus, Brock university, and Welland Downtown. Excellent opportunity for the first time home buyers. A house that needs zero renovation and maintenance - saving you from out of pocket $$$. Must see, this won't last long. School bus and public bus stop within 2 mins of walk. Above grade 1,229 sq ft as per MPAC (id:53661)


