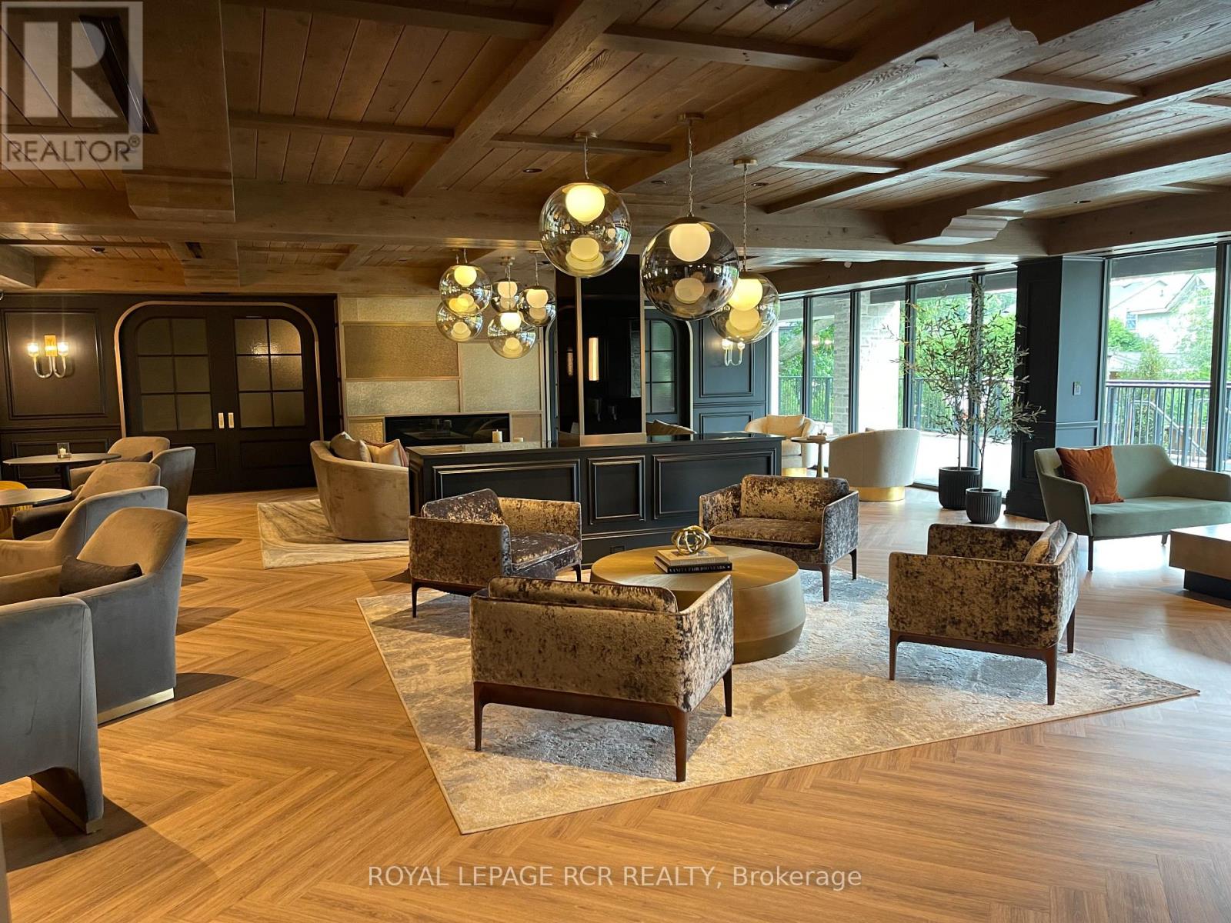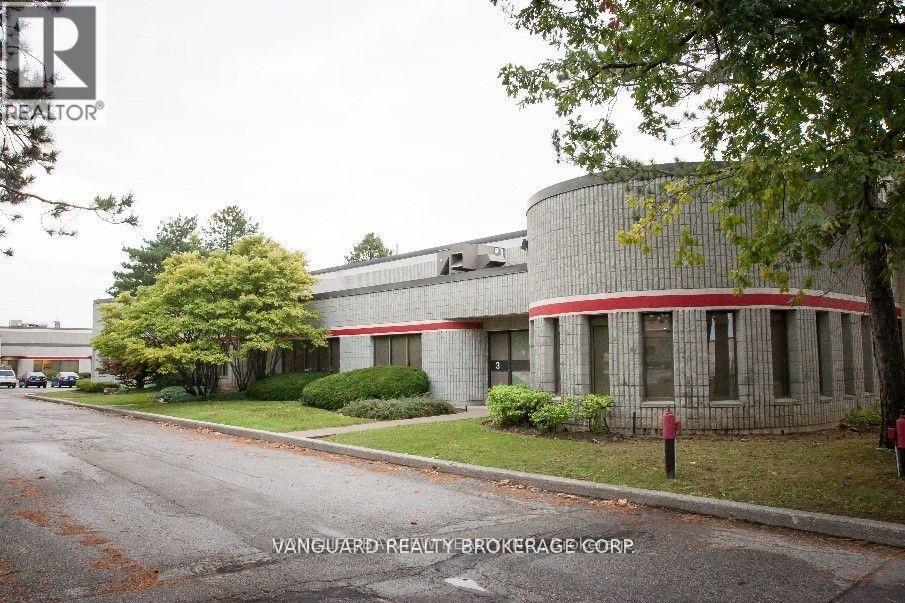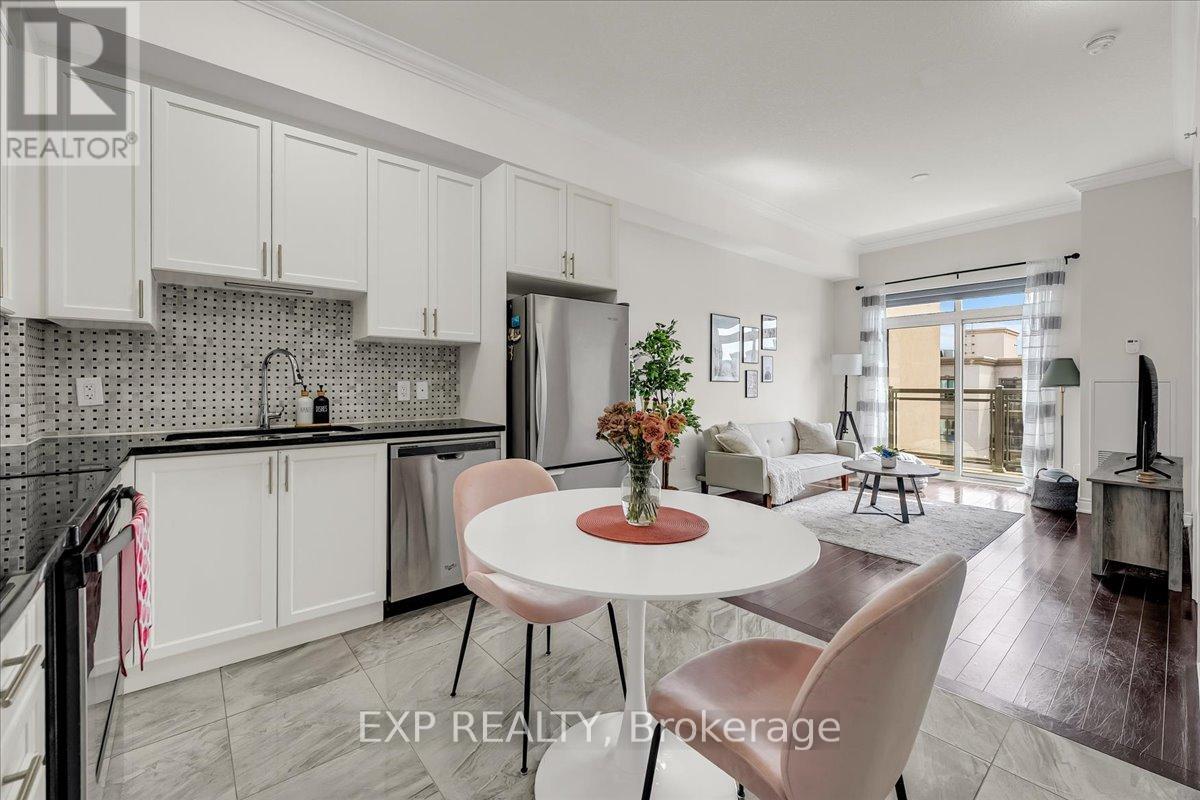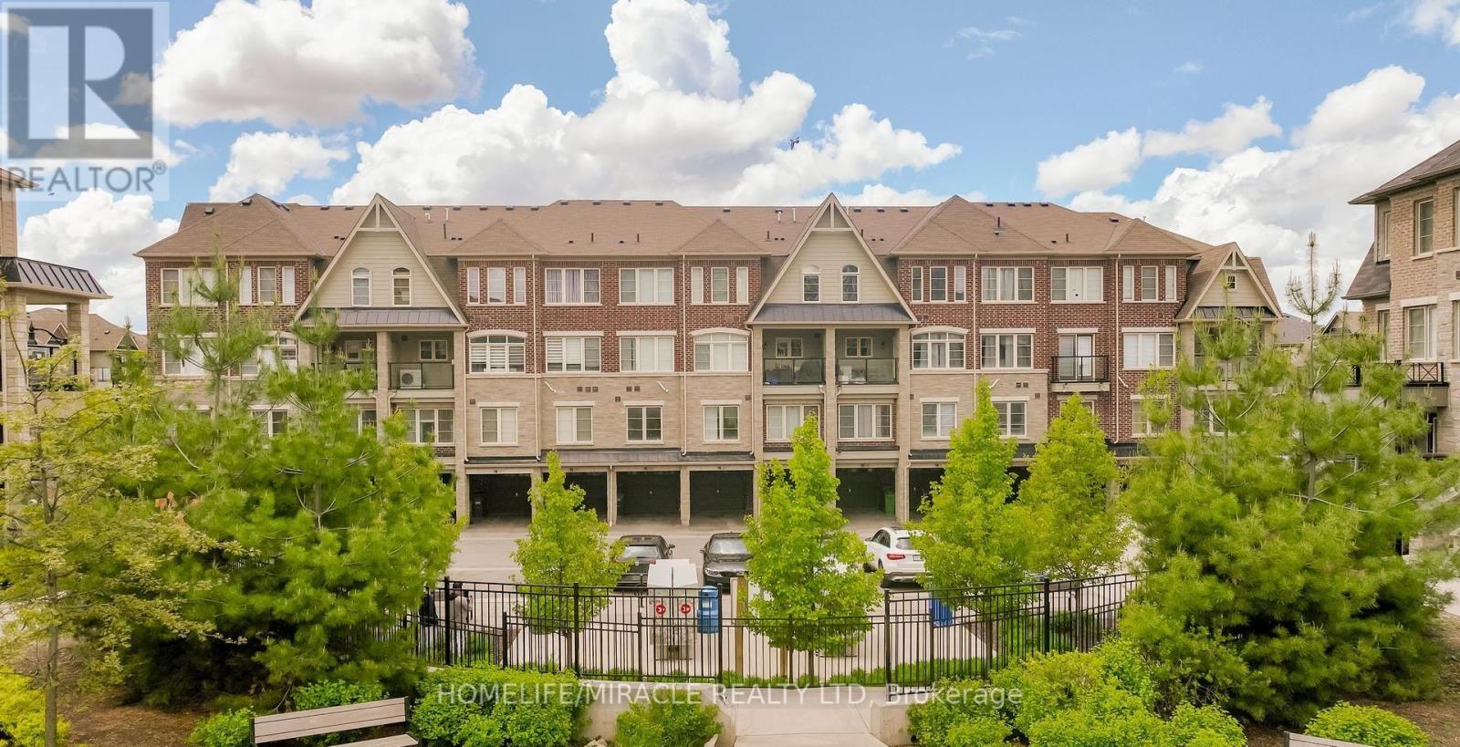927 Ernest Allen Boulevard
Cobourg, Ontario
In the highly sought-after community of New Amherst, this newer-construction brick bungalow offers turn-key, low-maintenance living on a single, thoughtfully designed level, with the added bonus of lower-level finished living space. A spacious covered front porch sets the tone for relaxing afternoons, while inside, sun-filled principal rooms feature a carpet-free layout, California shutters, and a modern, elevated aesthetic. The living room is anchored by a gas fireplace with a detailed mantle and a generous front window. The dining area boasts a charming bay window and plenty of space to host family and friends in style. The kitchen is both functional and elegant, featuring stainless steel appliances, a sleek hood vent, a central island with breakfast bar and pendant lighting, abundant cabinetry, and direct access to the backyardideal for entertaining or enjoying meals outside. The main floor primary suite includes a walk-in closet and a spacious ensuite with a separate soaker tub and walk-in shower. An additional bedroom, full bath, and main floor laundry offer convenience and functionality. The finished lower level provides exceptional living space, featuring a large recreation room, bedroom, and full bathroom, along with ample storage space. A covered rear patio sets the scene for outdoor dining and relaxing evenings, while the attached garage adds everyday convenience. Located just minutes from shopping, schools, the Northumberland Hills Hospital, and Highway 401, this home is perfectly positioned for those seeking stylish, easy living in the heart of Cobourg. (id:53661)
5115 Rose Avenue
Lincoln, Ontario
Step into elegance at this stunning 4-bedroom, 3.5-bathroom home, offering over 3,350 sqft. of beautifully designed living space. Built in 2020, this showpiece property combines contemporary style with thoughtful upgrades throughout. The heart of the home is a fully upgraded chefs kitchen featuring sleek quartz countertops, a gas cooktop, wall oven, waterfall island, valance lighting, and a spacious walk-in pantry. The open-concept main floor is flooded with natural light and boasts a formal dining room, and a versatile den currently styled as a refined home office. Upstairs, the oversized primary suite is a true retreat, complete with a spa-inspired ensuite and two expansive walk-in closets. Three additional bedrooms are well-appointed, including a Jack & Jill bathroom and a separate 4-piece bath for added convenience. Premium features include engineered hardwood flooring, remote-controlled blinds above the front door, and a striking marble feature wall with a built-in electric fireplace. The professionally finished basement expands your living space with a sprawling recreation area, home theatre, space for a gym or sport tables, and ample storage. Step outside to your private backyard oasis - fully fenced with a cozy deck, a gazebo-covered sitting area, storage shed, and plenty of green space for kids or pets. Located in one of Niagaras most sought-after communities, Beamsville offers top-rated wineries, charming restaurants, scenic hiking trails, and boutique shops. This is more than just a turnkey home - its a lifestyle of comfort, sophistication, and serenity. (id:53661)
6523 Wellington Rd 7 Road
Centre Wellington, Ontario
Available Immediately! Newly completed luxury 1000 sq ft + good size Den with door for privacy! No Carpet in unit. Located in Elora Mill Residences. Unit overlooks the pool, town and Grand River! Very bright SE exposure. Stunning outdoor common terrace as well as gym, yoga studio, pool, private party room, cafe and concierge. Custom kitchen with large island and B/I appliances. Custom auto blinds for extra shade and privacy! 1 underground parking spot, with EV charger. Just steps from charming downtown Elora, and short drive to Guelph, Kitchener, and Fergus. All measurements approximate. (id:53661)
53137 Calton Line
Malahide, Ontario
Check out this spacious farmhouse, remodeled to include an expansive vaulted ceiling over the great room (dining, living space) when you first enter the home clad in charming wood finishing. This home is great for a growing family. With 2 full bedrooms and the 3rd having been converted into a family room. Updates include roof (2012 with 30 yr shingles), newer windows, doors and appliances, gas furnace, with backup electrical heat. Lot features large chicken run with cow/horse barn and numerous garden sheds for storage. Great rural neighbours to the east and farmland to the west and north. 12 Minutes from Aylmer and amenities. (id:53661)
3087 Harvard Gardens
Oakville, Ontario
Discover this beautifully upgraded 4-bedroom, 4 bathroom end-unit townhouse located in a highly desirable Oakville community. Offering over 2,200 sq. ft. of elegant and functional living space, this bright and modern home is perfect for families or professionals.Key Features include: 4 spacious bedrooms on the second floor, each with its own walk-in closet. 3 full bathrooms upstairs + a modern powder room on the main floor, Large windows throughout for an abundance of natural light. Kitchen with a grand centre island, stainless steel appliances, and upgraded light fixtures. Elegant chandelier at the entryway and a main floor walk-in closet, End-unit layout with additional windows for enhanced sunlight and privacy. Convenient access to major highways, walking to school, parks, shopping, and public transit. Don't miss this opportunity to live in comfort and style! (id:53661)
908 - 38 Annie Craig Drive
Toronto, Ontario
Welcome to Waters Edge at The Cove - your opportunity to live in a stylish 2-bedroom, 1-bath condo in one of Torontos most desirable waterfront communities in Mimco. This bright and modern corner unit offers 642 sq. ft of thoughtfully designed living space, complete with an open-concept layout and floor-to-ceiling windows that flood the home with natural light. Enjoy a spacious wraparound balcony from the living room and primary bedroom, perfect for soaking in panoramic views of the lake. The sleek kitchen features stainless steel built-in appliance and quartz countertops.Conveniently located just steps from waterfront trails, parks, restaurants, transit, and shopping, with easy access to the Gardiner and Lakeshore Blvd. One underground parking space and a storage locker are included. Indulge in resort-style amenities: 24-hour concierge, indoor pool, hot tub, sauna, fitness & yoga rooms, theatre, party room, guest suites, games room, and more. Available for immediate occupancy. Live the lakefront lifestyle today! (id:53661)
Unit 22 - 1111 Flint Road
Toronto, Ontario
Excellent Spacious 650.00 Sq.Ft. Office For Sub-Lease With Two Rooms In A High Demand Area Of Dufferin And Steeles Available From September 4, 2025. Suitable For Many Uses: Educational Centre, Professional Consulting, Financial Services Or Accountant, Real Estate, Travel Agency Just To Name A Few. Gross Lease Including Taxes, Maintenance And Utilities. Long Term Possibility. Great Lease Opportunity. (id:53661)
819 - 2486 Old Bronte Road
Oakville, Ontario
Welcome to Unit 819 at 2486 Old Bronte Road a stunning penthouse suite in one of Oakville's most desirable communities. This stylish and sun-filled unit features soaring 10-foot ceilings, giving the space an airy and upscale feel. The thoughtfully designed layout offers a modern kitchen with stainless steel appliances, open-concept living and dining areas, and sleek finishes throughout. Step just outside your door for easy access to the rooftop terrace, where you can unwind or entertain while enjoying panoramic views. Located in a vibrant and growing neighbourhood, you're surrounded by restaurants, shopping, parks, transit, and major highways everything you need is right at your fingertips. Whether you're a first-time buyer, downsizer, or investor, this penthouse suite offers the perfect blend of comfort, convenience, and lifestyle. (id:53661)
23 Tarmola Park Court
Toronto, Ontario
Nestled Near The Picturesque Humber River, 23 Tarmola Park Court Offers The Perfect Blend Of Urban Convenience And Tranquil Natural Surroundings. This Beautifully Upgraded End Unit Freehold Townhome Is Located On A Quiet Cul-de-sac In A Family-friendly Neighbourhood, Where The Lush Trails And Green Spaces Of The Humber River Are Just Steps Away, Ideal For Walking, Biking, Or Simply Unwinding Outdoors. Inside, This 3 Bed, 2.5 Bath Home Showcases Thoughtful Enhancements Throughout, Starting With An Extended Foyer Closet And Upgraded Oak Railings And Stairs That Greet You At The Entrance. The Main Floor Features Laminate Flooring In The Living And Dining Areas, While The Foyer, Kitchen, And Powder Room Are Finished In Sleek Ceramic Tile. The Kitchen Is A Standout, Boasting Premium Cabinetry, A Stone Countertop With Breakfast Bar, Upgraded Under-mount Sink, Backsplash, And An Open Layout Achieved By Removing A Half Wall And Replacing It With Elegant Oak Railings. Rare Feature!! The Garage Can Be Accessed Directly From The Kitchen. Upstairs, Three Spacious Bedrooms And A Den (With Laundry Conveniently Relocated To The Basement) Offer Flexible Living. The Primary Suite Is Elevated With A Luxurious Ensuite Featuring Upgraded Tiles, Frameless Glass Shower Doors, And Added Vanity Drawers. All Bathrooms Have Upgraded Accessories, And Additional Outlets Have Been Added Throughout The Bedrooms For Convenience. The Home Is Complete With Premium Light Fixtures, Custom Window Coverings, And A Full Set Of Stainless Steel Appliances Including Fridge, Stove, Dishwasher, Washer, And Dryer. The Garage Is Equipped With A Door Opener And Central Vacuum System For Added Comfort. The Second Floor Combines Upgraded Carpeting With An Underpad In The Bedrooms And Den, Ceramic Tiling In The Bathrooms, And Laminate Flooring In The Hallway, Delivering Both Comfort And Style. Perfect For Families Seeking A Move-in Ready Home In A Serene Yet Central Toronto Location, This Property Is A Must-see. (id:53661)
6 Emerald Coast Trail
Brampton, Ontario
Gorgeous and spacious 4 bedroom with 3 full washrooms upstairs home in ideal family neighborhood, great schools, parks and plazas. Home features New Flooring, Pot Lights and Paint, all S/S appliances. Good Size Kitchen With Breakfast Area with walkout to the backyard, family room with gas fireplace, 2nd floor laundry, large master suite and a great sized yard! Minimum 1-year lease. All applicants to provide letter of employment, credit check and references. First and Last month rent deposit required. Tenant Pays all Utilities, 1st & Last Month W/ 10 Post Dated Cheques. Note: Basement Not included in (id:53661)
140 - 200 Veterans Drive
Brampton, Ontario
Welcome to this beautiful 8 year old Condo Townhouse nestled in the highly sought-after Mount Pleasant community of Brampton. This spacious and modern home features 3 bedrooms 3 bath offering an ideal blend of comfort and convenience. Enjoy hardwood throughout the main level with a sleek modern kitchen and breakfast bar, upgraded counter depth Stainless Steel appliances, Kitchen Backsplash, Water filtration unit in kitchen, Powder Room Vanity, smooth ceiling with Pot lights and elegant oak stairs. The home also includes private parking for 2 vehicles 1 in Garage and 1 covered spot. Perfectly located close to Mount Pleasant Go Station, top rated schools, scenic parks, shopping centers and public transit at your door step. (id:53661)
1059 Marley Crescent
Burlington, Ontario
Welcome to 1059 Marley Crescent nestled in a family-friendly enclave in southwest Aldershot. Tucked on a quiet crescent, perfect for kids to walk to school, parks & bike the nearby trails. Easy access and commute to all major highways to Niagara, Hamilton or Toronto. Minutes to the RBG, community centre, GO Station & downtown Burlingtons boutique shops, cafes & restaurants. Pride of ownership shines throughout this fully renovated 4-level side split, featuring a single-car garage, an oversized double drive with space for 4 vehicle and bonus parking for a trailer or boat. Major upgrades invested in this open-concept main level with a white quartz kitchen, stainless appliances and a large island flowing into the living/dining area. Rustic beams, custom woodwork, diagonal luxury vinyl floors, LED pot lights, new trim, stainless/wood railing, fresh paint, built-ins & plush new carpet add warmth & style. Family room features two lookout windows & a cozy gas fireplace. A convenient 4th bedroom with ensuite access to the newly renovated 3-piece bath completes the third level. The basement offers spacious rec room with wall-to-wall closets, electric fireplace, striking feature wall & a den ideal for a home office. Other features: hot tub, above ground pool, fireplace, in-ground sprinklers. Exterior painted. Renovated, impeccably maintained & tucked into a serene, cedar-lined setting. (id:53661)












