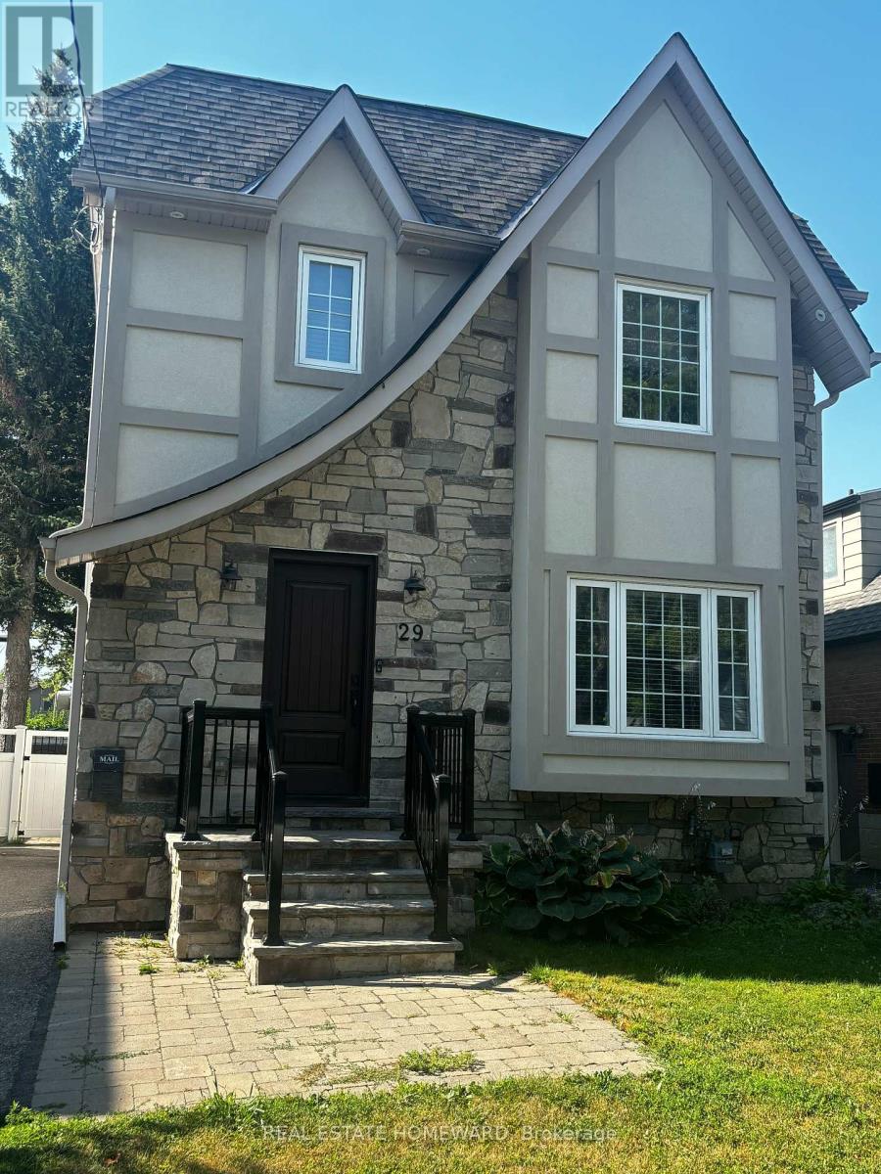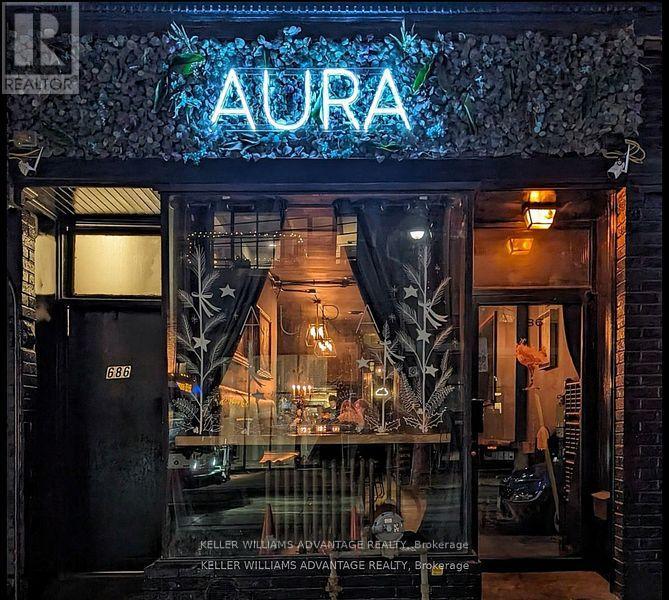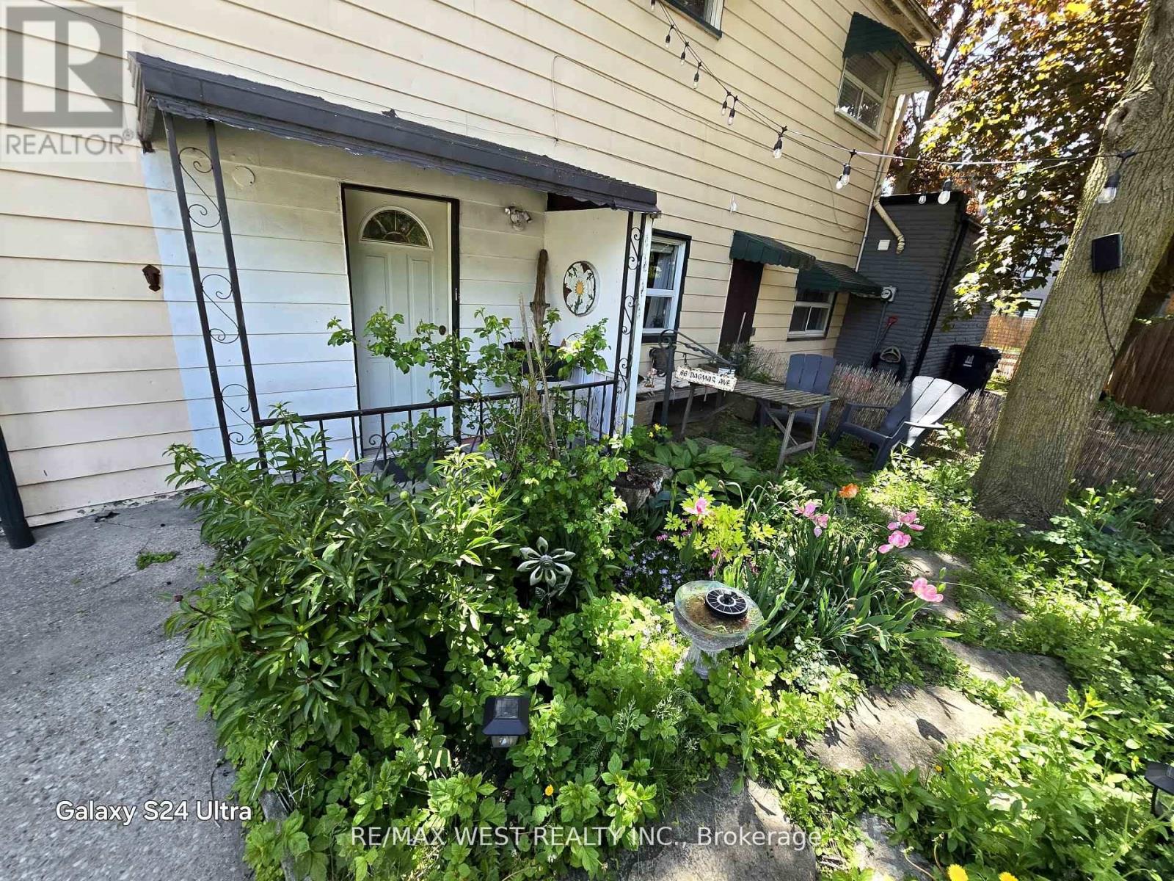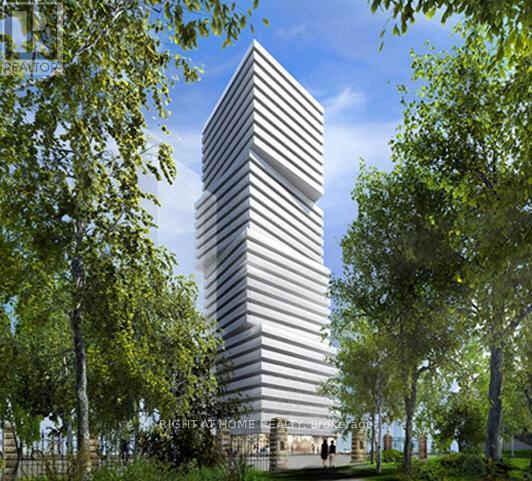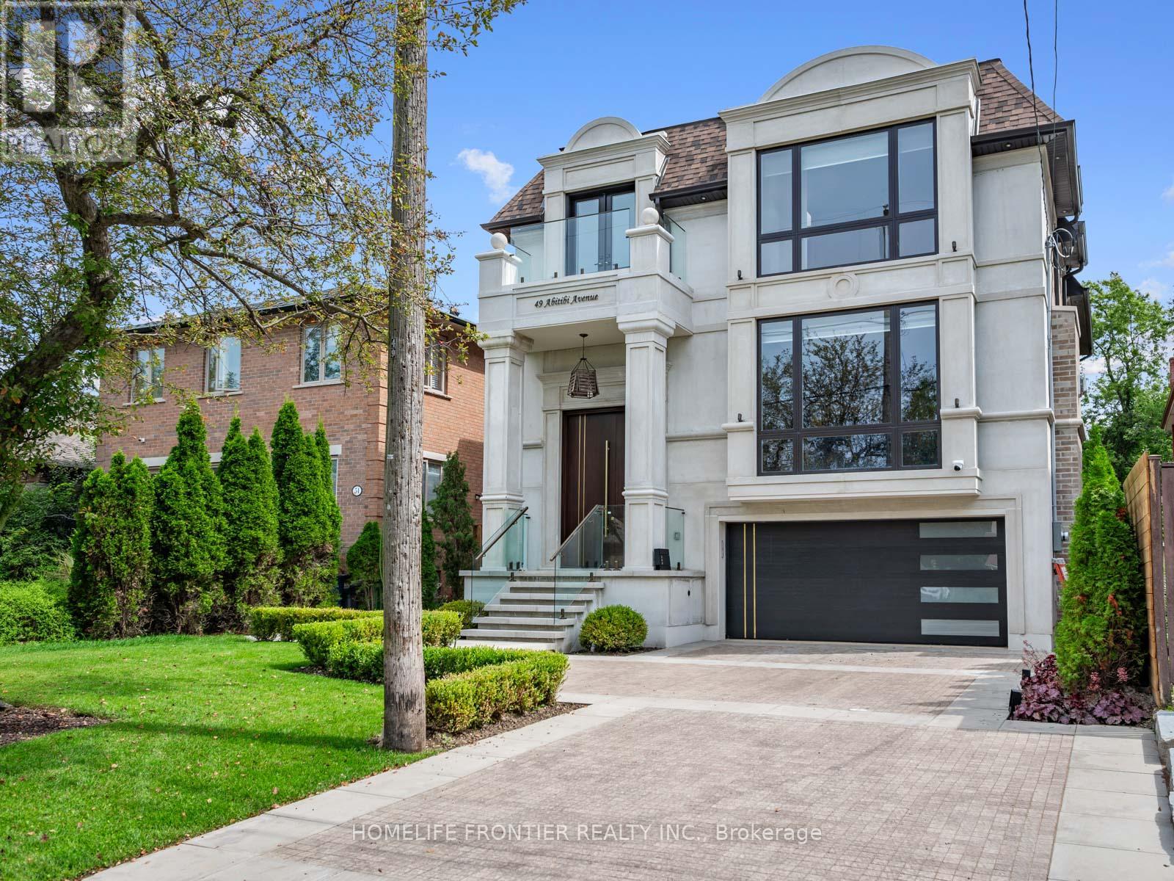29 Dalecrest Drive
Toronto, Ontario
Welcome to your new home in a fantastic family-friendly neighbourhood! This freshly renovated 2-bedroom basement apartment offers spacious living with bright, oversized bedrooms with mirrored lighted closets in both, fresh paint throughout, and tons of natural light. Across the street from Topham park and steps to Selwyn Elementary School and Gordon A Brown Middle School. All utilities included. (id:53661)
1534 Bloor Street
Clarington, Ontario
Corner & End Unit FOR RENT "Daffodil" Model Built by National Homes Approximately 1200 Sqft. 3 Bedroom + Terrace + Balcony & Almost New Condo Townhouse Backing Onto Protected Greenspace with Attached Garage & Driveway For Sale! In Beautiful Area of Courtice, in the Municipality of Clarington, Right on the Border with Oshawa! All New Houses Around, High Quality Neighbors. Beautiful Brick & Stone Exterior, Private Entrance off to the Side. Kitchen Comes with an Island, Double Sink, Stainless Steel Appliances & a Breakfast Bar Area! Living Room is Very Spacious & Open Concept, with a Huge Closet for Extra Storage. Third Level has 3 Bedrooms, All with Double Sliding Closets, a Linen Closet, Laundry Closet for Convenient Access Beside All the Bedrooms, and another Balcony with Direct Access from the Master Bedroom! Lots of Upgrades Including Solid Oak Railing, Potlights, Gas Stove Line Rough-In, Gas BBQ Line Rough-in & More! Direct Entrance From the Garage to the House. Heart-Warming Playground in the Centre of the Development & Lots of Visitor Parking. Close to the Intersection of 401 & 418. Less Than an Hour Away from Toronto, with an Approved Future GO Transit Station to Whisk You Away. Shopping malls, Unique Restaurants, and Amazing Schools All Around You. Every Modern Convenience is at Your Fingertips. Don't Miss Out on This One, Affordability at its Finest! (id:53661)
25 Goldring Road
Whitby, Ontario
Step into comfort at 25 Goldring Drive! This meticulously maintained semi-detached home in a fantastic, family-friendly Whitby neighborhood is ready for you. Enjoy a modern kitchen with granite countertops and a seamless flow to the living areas, featuring new engineered hardwood flooring on the main level. Upstairs, you'll find new laminate flooring and contemporary lighting, including new pot lights. The finished basement offers extra space for relaxation or entertaining, complete with a cozy gas fireplace and a convenient 2-piece bath. Step outside to a spacious deck and a fully fenced rear yard that backs onto beautiful green space, offering privacy and a perfect spot for outdoor enjoyment. (id:53661)
686 Queen Street E
Toronto, Ontario
An exceptional opportunity to own booming Cocktail Bar, a thriving restaurant and bar business located at the busiest intersection, in the heart of Leslieville. This beautifully renovated and fully licensed establishment offers a cozy dining room with seating for 27 guests and a secluded private patio that accommodates an additional 30 patrons. The business generates impressive and highly lucrative revenues, supported by a loyal clientele and strong weekend performance. Fantastic lease terms, providing stability and exceptional value for the location. Operating as a Cocktail Bar this location is a beloved neighborhood destination, known for its inviting atmosphere and extended weekend hours. With $150,000 worth of owned kitchen equipment, $250,000 invested in renovations and tasteful high quality upgrades, this is a fully operational, turnkey business ready for a new owner to thrive. Situated at the busiest intersection in Leslieville, surrounded by popular restaurants, bars, and retail establishments, the location boasts high visibility and consistent foot traffic. This is a rare opportunity to acquire a profitable and well-established business in one of Toronto's most vibrant and sought-after neighborhoods (id:53661)
B (Back) - 66 Dagmar Avenue
Toronto, Ontario
Leslieville, 2 Storey Detached Sun Filled Unit On Desirable Street . 2 Bed Plus Den Could Be Used As A Third Bedroom/Office W/O To Huge Deck, Ensuite Laundry , Steps To Boardwalk , Lake And Leslie Spit. Close To Shops And Restaurants Along Gerrard ,Queen, And Danforth. Short Walk To Gerrard Square, & Schools. Street Car For Easy Access To Downtown. Entrance Is At The Back/Side Of House TENANT pays 75%of all utilities. >>>. ONE Seller Is A Registered Salesperson<<<< (id:53661)
Duplex - 328 Centre Street S
Oshawa, Ontario
Attention Investors! Fully renovated legal duplex with positive cash flowideal turnkey opportunity! This property features a spacious 3-bedroom, 1-bath front unit and a bachelor rear unit with basement storage, currently rented at $2,100/month + utilities and $1,176/month respectively to A++ tenants on month-to-month leases. Upgrades include new kitchens with quartz counters, vinyl flooring throughout, two modern 3-piece bathrooms, separate laundry for each unit, all new S/S appliances, rewired, replumbed, new furnace, electrical and plumbing fixtures. Exterior updates include new siding, soffits, fascia, eaves, windows, doors, shingles, deck, and more. Two hydro meters, two new panels, and two water heaters complete this investment gem. (id:53661)
3 Angier Crescent
Ajax, Ontario
*Fully Detached All Brick Home W/1.5 Car Garage*Spacious Foyer, Liv/Din Rm Combination, Mn Flr Powder Rm, Mn Flr Great Rm/Family Rm W/Gas Fireplace & Family Size Eat-In Kitchen*3 Bedrms W/2 Full Bathrms Including 4 Pce Ensuite From Prime Bedrm*Located In The Sought After South East Community of Ajax*Walking Distance To Lakefront Trails & Lake Ontario*Covered Front Porch Into Nice Size Foyer*Open Living/Dining Room Combination W/Hardwood Floors*Powder Room Across The Hall *Family Size, Eat-In Kitchen W/Pot Lights Is Open to And Overlooks Family Room W/Gas Fireplace & Walk-Out to Deck & Yard*Hardwood Floors & Ceramic Floors On Main Floor*Upper Level Offers 3 Bedrooms & Prime Bedroom W/Walk-In Closet & 4 Pce Bathroom W/Soaker Tub & Separate Shower*2nd Bedroom W/Vaulted Ceiling & Palledium Windows*Main 4 Pce Bathroom* Additional 825 Sq Ft In The Basement to Finish Would Give You Approx. 2500 Sq Ft of Total Living Space*Conveniently Located Close to All Amenities-Costco, Smart Center, Walmart, Home Depot, Grocery Stores, Canadian Tire + So Much More!*Schools-Carruthers Creek P.S. & Ajax H.S., John A Murray Park & Parkettes & Minutes to 401*Hospital is Just Around the Corner*Walk to Lake Front W/Walking Trails*Prime Location*See Walk-Through Video, Slide Show & Picture Gallery Attached*You Won't Want to Miss This Beauty! (id:53661)
442 Rimosa Court
Oshawa, Ontario
Welcome To Countryside Style Living In The City! Look No More One Of A Kind Executive Style Home Located On A Cul De Sac, Kids Friendly Neighborhood surrounded by Nature Rimosa ParkW/WalkingW/Stunning En-Suite! Main Level Laundry W/Garage Access, 2 Car Garage, Open Concept, Sun-Bright,Trails, Hiking Path. This Home features 4 Spacious BR W/ W/I Closet Including Oversize Mast Upgraded Counter Top& Kitchen Cabinets.S/S Appliances. 4 Playgrounds, 4 Rinks & 11 Other Are W/In A 20 Min Walk. Local Transit Buses, Rail Transit Stop < 10Km Away. 10 Min To 401, The Facilities Border Of Whitby&Oshawa.Great Location Walking Distance To School, Parks, Shopping Mall, Transit etc. (id:53661)
60 Westcroft Drive
Toronto, Ontario
All Inclusive & Available Now! Spacious & Private Furnished Lower Level 2 Bedroom Apartment, Perfect For One Or Two People, Just Move In & Enjoy! Private Side Entrance, This Comfortable & Cozy Home Features A Large Living Area W/Double Chair Sectional, Desk, Tv, Artwork, Potlights And Everything Else To Make Your Move Smooth And Effortless, Oversized Updated Eat In Kitchen W/Ample Storage, 2 Large Bedrooms, New Queen Size Brand New Bed & 3 Large Closets And A Window, Full 4 Piece Bath W/Soaker Tub, Complimentary Laundry Once A Week, Last But Not Least Don't Forget To Enjoy A Great Book In Beautiful Serene Backyard, Parking, Extremely Convenient Location, Steps To Lawrence Ave Shops, Many Schools Nearby Including U Of T & Centennial College, Minutes From Hwy 401, TTC, Hospital, Shopping. Available Immediately. Excellent Location. (id:53661)
1610 - 200 Bloor Street W
Toronto, Ontario
Elegantly Furnished 1+1 Bedroom Luxury Suite In The Heart Of The Annex In Downtown Toronto. This Newly Decorated Unit Boasts 9 Ft Ceilings, Solid Hardwood Floors. The Kitchen Hosts Upgraded Miele Appliances With Tasteful Decor And Cabinetry. The Lovely Balcony Offers Up A Peaceful & Unobstructed Northerly View Of This Historic & Quaint Residential Neighbourhood. The Den Is Well Designed As A 2nd Room With Double Glass Doors & Closet! Luxurious Condo Amenities Abound - Above-Ground Garage Parking, Fitness Studio, Yoga Centre, Cool-Down Lounge, 24H Concierge. Just Mins To U Of T, Yorkville Shopping & Dining, Ent. & Three Subway Stations - The Bay, Museum And St. George. (id:53661)
107 King Street E
Toronto, Ontario
Gorgeous Brick and Beam office/retail space overlooking the beautiful St James Cathedral. In the heart of the financial district, 2 blocks away from the King St Subway Station, and steps from St Lawrence Market. The Space can be divided, with the landlord offering tenant incentives. (id:53661)
49 Abitibi Avenue
Toronto, Ontario
Discover a masterfully crafted home, ideal for both intimate family living and hosting guests. Situated in the coveted Newtonbrook East area, this modern 4+1 bedroom residence show cases truly opulent amenities. The striking Indian Precast façade, enhanced by expert landscaping, bespoke interlock, and beautiful evening lights, makes an immediate impression. Enter into a majestic foyer and office with soaring 13' ceilings. A dramatic open-plan concept flows throughout the entire home. The spacious interior features recessed ceilings with concealed lighting, custom chandeliers, massive windows, sleek linear fireplaces, and brass details one very level, radiating pure elegance. A showcase wine cellar and tailored hardwood flooring with brass inlays add to the charm. The gourmet kitchen is a culinary paradise, fitted with premium integrated appliances. The family room, finished with Italian porcelain, recessed ceilings, and pot lights, opens to a large wooden deck overlooking the yard, perfect for gatherings. Climb the specially designed staircase with its glass banister, huge skylight, and large window that fills the space with sunlight. Find the graceful, south-oriented primary suite, complete with a lavish six-piece ensuite, fireplace, and a walk-in closet brightened by a skylight. Every other bedroom includes a private ensuite with Italian porcelain walls and warm floors. The spectacular lower level has towering ceilings, heated porcelain floors, and a beautiful recreation room with a wet bar, all lit by sunshine from large windows. Two separate walk-up exits and an extra nanny suite with its own closet and heated ensuite complete this level. The huge, landscaped backyard is enclosed by tall privacy fencing, creating a peaceful sanctuary. Close to excellent schools, stores, and restaurants. This property represents the pinnacle of luxury, comfort, and prime location. (id:53661)

