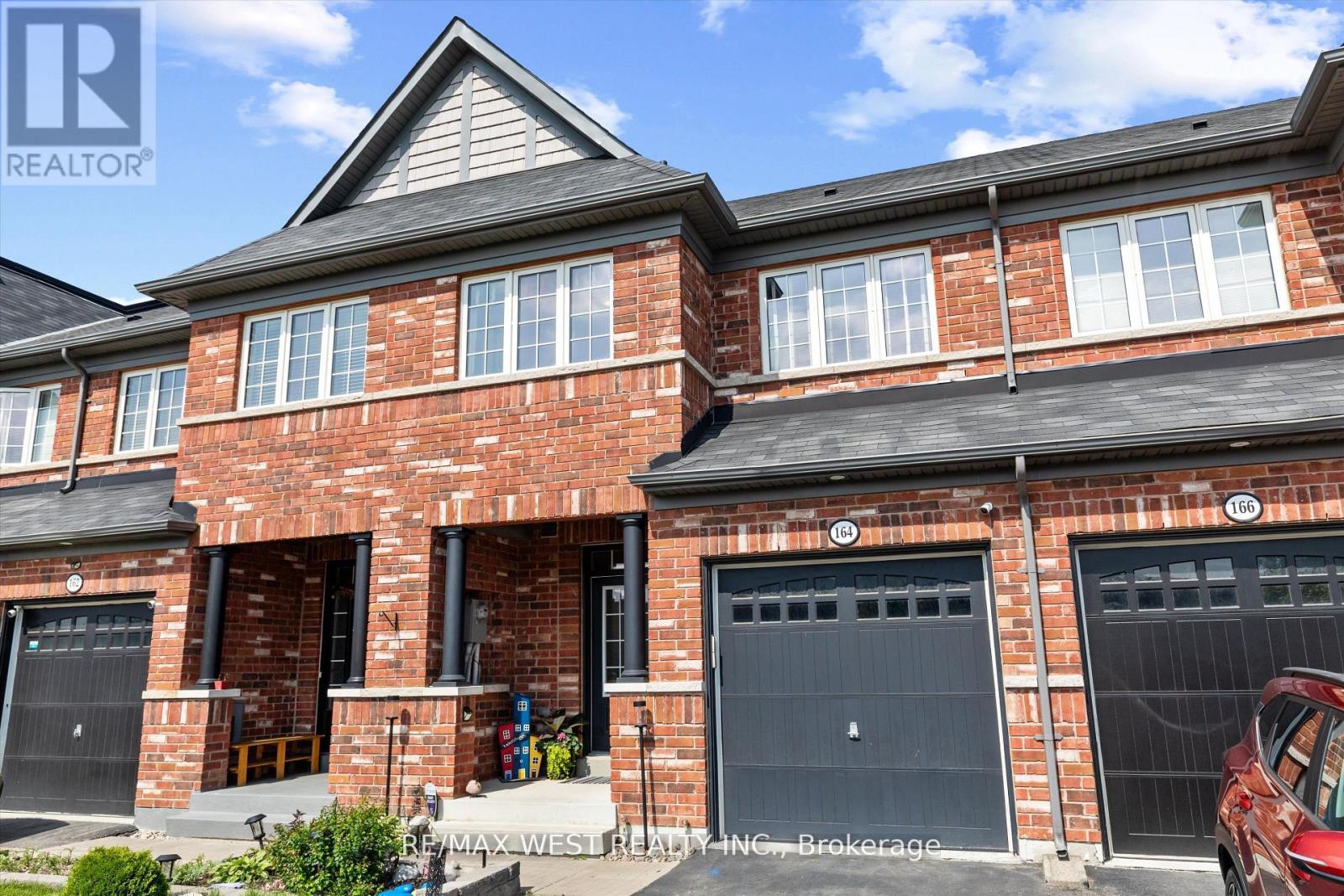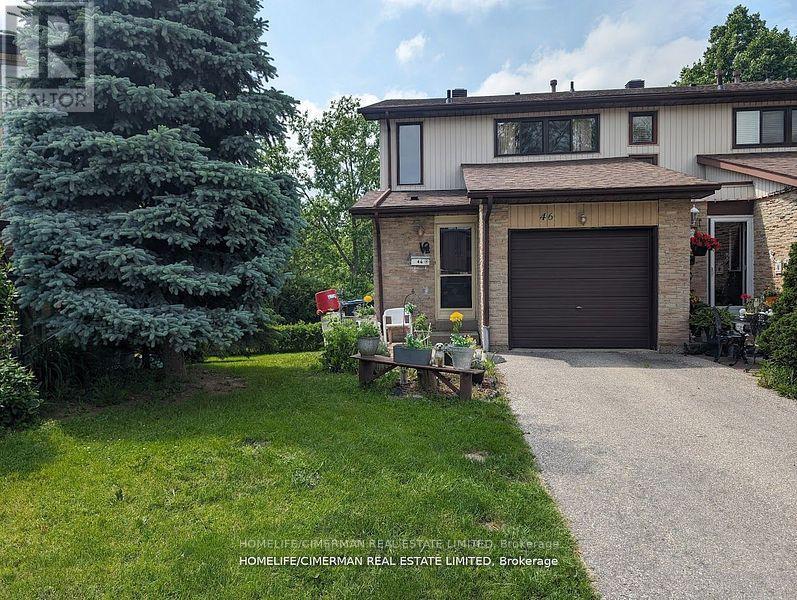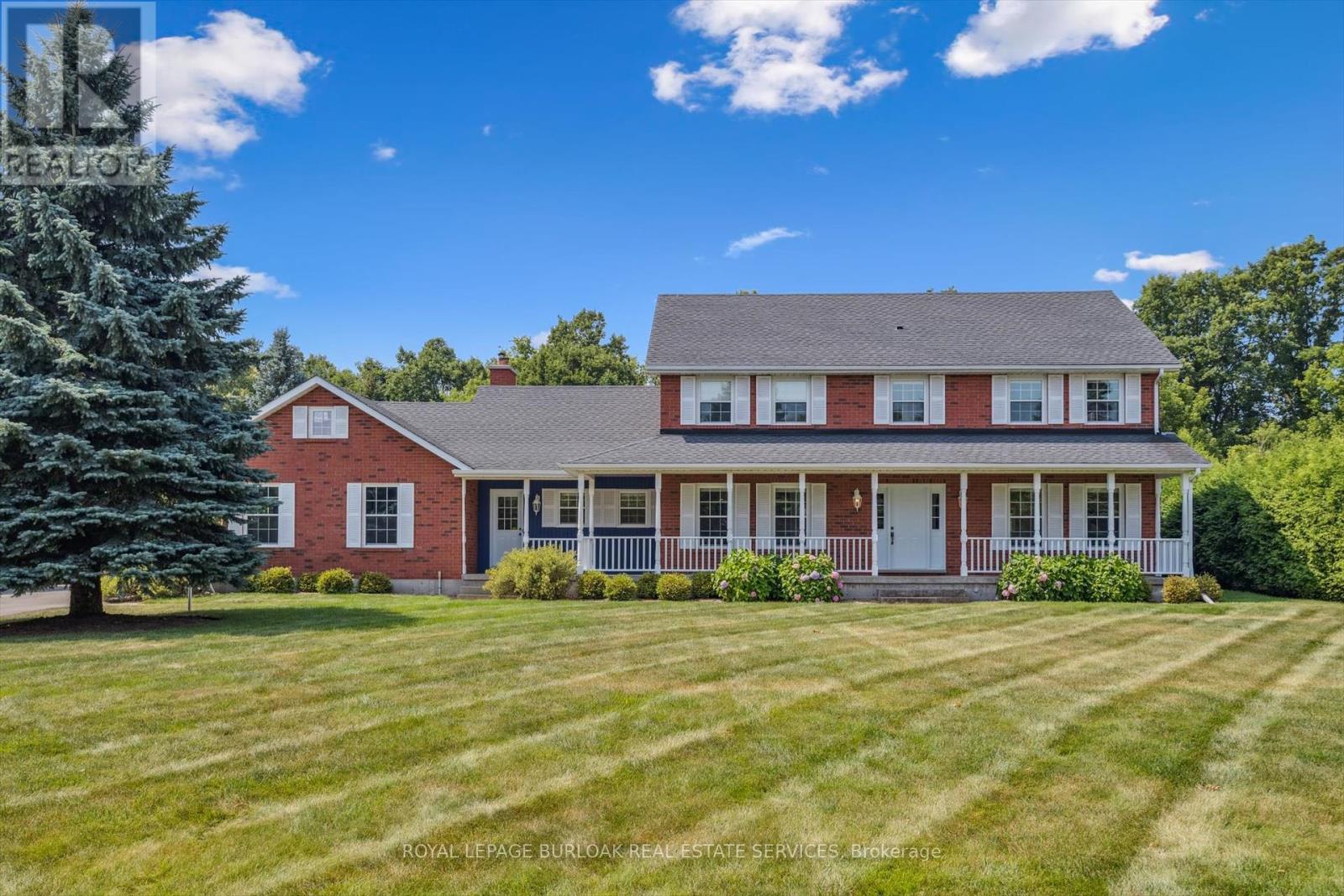1705 - 350 Princess Royal Drive
Mississauga, Ontario
*1044 sf Spacious & Bright Lower Penthouse Corner Suite W/Parking, Locker, Balcony & A Second Large Wrap Around Balcony W/Sunset & Panoramic Views *Amica City Centre - Mature Lifestyle Condominiums *Split Bedroom Plan W/A Great Layout & Design W/New Appliances & Hardwood Floors Throughout *Large Living & Dining Area W/Crown Moulding, Electric Fireplace, Two Walkouts To A Wrap Around Balcony Where You Can Enjoy The Afternoon Sun & Beautiful Sunsets *Beautiful Kitchen W/Pantry, Granite Countertops, Breakfast Bar/Centre Island, Stainless Steel Appliances & Pot Lights *Spacious Primary W/3 Pc Bath & Walk In Closet *Second Bedroom W/Double Mirror Closet & Private Balcony W/Gorgeous Views *Beautiful Suite, Great Building & Convenient Location, Location, Location *Adult Lifestyle Residence At It's Best With Concierge, Many Activities & Resort Like Amenities Including Indoor Pool, Gym/Fitness Centre, Party Room, Media Internet Room, Library, Games, Theatre, Restaurant, Beauty Salon & Much More *Optional Dining Programs *Walk to Square One, Transit, Great Restaurant, Library, YMCA & Living Arts Centre (id:53661)
164 Sussexvale Drive
Brampton, Ontario
Welcome to "The Campbellford" built by Tribute Homes, Boasting 1,476 SQFT. This freehold townhome has been lovingly cared for and impeccably maintained, spacious open concept main level with hardwood flooring, 2 pc powder room, interior garage access, family sized eat in kitchen with stainless steel appliances and walk out to deck and large back yard. The upper level has a separate laundry room, huge prime bedroom with walk in closet and full ensuite bath with separate shower stall and soaker tub, the other 2 bedrooms are spacious with ample closet space and generous sized windows. This Lovely freehold townhome shows true pride of ownership. Show with confidence, please note: ** Minimum of 2 hours notice required for showings. Offers anytime, Please download schedule B and attached 801 to all offers. Thanks for showing!! (id:53661)
2908 - 33 Shore Breeze Drive
Toronto, Ontario
Luxurious Corner Unit with Stunning Lake and Toronto Skyline Views! This spacious 1+Den offers 584 sqft of living space plus a 157 sqft private balcony with two walkouts and unobstructed southeast exposure. Enjoy a sleek modern kitchen with quartz countertops, stainless steel appliances, and a functional island perfect for dining or entertaining. Floor-to-ceiling windows fill the open-concept layout with natural light. The versatile den is ideal for a home office or guest space. One parking and one locker included. Enjoy top-tier amenities: outdoor pool, rooftop deck, gym, concierge, party/media room & more. Steps to waterfront trails, parks, restaurants & transit. Quick access to the Gardiner & GO Station. (id:53661)
909 - 20 Shore Breeze Drive
Toronto, Ontario
Step into this bright and airy 2 bedroom, 2 bathroom condo where soaring ceilings and a smart, open layout create a sense of space and calm. Imagine unwinding on your private balcony with a warm cup of tea, the city skyline stretching out before you. With a locker and parking included, practicality meets comfort. But it doesnt stop therethis building is packed with next-level amenities: a cutting-edge gym, indoor pool and hot tub, yoga and MMA studios, a kids play zone, stylish party room, guest suites, and a rooftop terrace with sweeping, unforgettable views. (id:53661)
402 - 25 Trailwood Drive
Mississauga, Ontario
Welcome to Unit 402 at 25 Trailwood Drive Where Style Meets Space in the Heart of Mississauga!Step into this bright and beautifully maintained 2-bedroom, 2-bathroom condo nestled in the highly sought-after Anaheim Towers. With fresh paint, upgraded stainless steel appliances, and a spacious, functional layout, this unit is move-in ready and perfect for modern living. Enjoy sun-filled open-concept living and dining areas, ideal for relaxing or entertaining. The kitchen is thoughtfully updated, offering ample counter space and sleek finishes for everyday ease and culinary inspiration. Retreat to your generously sized primary bedroom with walk-in closet and private ensuite bath, while the second bedroom offers flexible space for guests, a home office, or family. Both bathrooms are spotless and well-appointed.Key Features:Freshly painted & meticulously maintained, upgraded kitchen appliances, bright, open-concept layout with large windows, ensuite laundry for added convenience,1 underground parking spot included. Monthly maintenance fees that covers all utilities. Top Rated Schools. Enjoy the buildings full suite of amenities, including a fitness centre, indoor pool, sauna, party room, and 24/7 securityplus youre just minutes to Square One, major highways, transit, shopping, and schools.Whether youre a first-time buyer, downsizing, or savvy investor, Unit 402 offers the comfort, convenience, and value youve been looking forwithout compromise. Live in the centre of it all-quiet, connected, and ready to call home. (id:53661)
46 - 46 Foster Crescent
Brampton, Ontario
***RARE End Unit with Walk Out Basement Backing onto a Park/Ravine and a Private Driveway! This bright 3 Bedroom Home features many updates throughout including Newer Kitchen, Flooring, Bathrooms, Pot lights, Furnace and Air Conditioner and More. Amenities including an outdoor pool, recreation centre and tennis court. This home is located in a sought after neighborhood close to Schools, Shopping, Highway 410 and Public Transportation. (id:53661)
422 Cavanagh Lane
Milton, Ontario
Stunning 3 Bedroom Detached Home On A Premium Lot. Beautiful Views Of Pond From The Living Room, Kitchen And Master Bedroom, Enjoy Cottage-Style Living In The City, Modern Open Concept Layout With 9 Ft Ceiling On Main Floor, Large Windows And Lots Of Natural Light, Spacious Bedrooms. All Amenities: Steps to Schools and Parks, Grocery, Coffee, Restaurants, Bank, Public Transit and Easy Highway Access to All Major Arteries. Simply Move In and Enjoy this Impeccably Maintained Home! Enjoy Your Living! (id:53661)
1309 - 285 Dufferin Street
Toronto, Ontario
Experience elevated urban living in this stunning, brand-new, never-lived-in 2-bedroom plus den, 2-bath condo with clear CN Tower view and 1 locker in the heart of Torontos vibrant West King West and Liberty Village neighbourhoods. Boasting soaring 11-foot ceilings and floor-to-ceiling windows, this bright and spacious suite offers 711 sq. ft. of thoughtfully designed interior space, plus a private balcony for fresh air and city's south views. Enjoy a functional, open-concept layout with two generously sized bedrooms featuring ample closet space, and a versatile den perfect for a stylish home office. The sleek, modern kitchen is outfitted with quartz countertops, stylish cabinetry, and a mix of integrated and stainless steel appliances with a spacious dining area. The primary ensuite features a spa-like glass shower and a backlit modern vanity, while the main bath includes a deep soaker tub for ultimate relaxation. You'll appreciate the smooth-finish laminate floors throughout, a locker conveniently located on the same floor, and installed blinds coming soon for added comfort and privacy. Steps from King and Dufferin streetcars and with a Walk Score of 95, this unbeatable location places you moments from the city's best restaurants, cafes, bars, shops, parks, and waterfront paths. Quick access to the Gardiner Expressway, Lake Shore Blvd, and subway lines makes commuting a breeze. As part of the highly desirable XO2 building, enjoy premium amenities including a 24-hour concierge, fully equipped fitness centre, golf simulator, bocce court, kids playroom, think tank, games room, party lounge, private dining area, and outdoor terrace. Live where comfort meets convenience your sophisticated urban lifestyle begins here. (id:53661)
80 Mae Court
Milton, Ontario
Live on one of Campbellville's most exclusive courts. Country living on over an acre with easy access to Hwy 401 and Guelph Lineideal for commuters and nature lovers. Minutes from Glen Eden skiing, Kelso Conservation, Crawford Lake, Hilton Falls, Springridge Farm, campgrounds and the sought-after Brookville Public School. Stroll downtown where you'll find one-of-a-kind shops, local grocers and a tempting mix of eateries and restaurants. This Georgian-style red brick two-storey built in 1988 offers approximately 3400 square feet of charm. A newly paved driveway and welcoming front porch leads to a spacious 2.5 car garage. Nestled in a private, cedar-lined setting surrounded by mature trees the backyard is a true retreat complete with a fenced in-ground pool and an expansive stone patio with a canopy. The home has been impeccably maintained and filled with elegant touches gleaming hardwood floors, classic crown moulding, formal living and dining room and a convenient main-floor office. The spacious kitchen with centre island flows into the sunken family room creating the perfect hub for everyday living. Upstairs the generous family-friendly layout features 4 large bedrooms, including a serene primary retreat with a private ensuite. The lower level offers two expansive spaces, ideal for a games room and recreation room with a large additional area ready for your future vision. Tranquil country living with all the conveniences close at hand. Ideally located with quick access to the 401head east to Toronto and Pearson International Airport, or west to Kitchener, Cambridge, and Guelph. Plus, you're just minutes from the amenities of Burlington and Oakville. If you love the fresh country air, you'll fall for the unique charm of Campbellville a sought-after, family-friendly community where small-town warmth meets everyday convenience. Flexible 90-day possession. (id:53661)
57 Mercedes Drive
Toronto, Ontario
A Stunning Renovated Gem in the Heart of Etobicoke. This beautifully renovated home offers the perfect blend of modern upgrades, thoughtful design, and functional living. Bright and spacious, its ideal for growing families or savvy investors. Step inside to discover a bright, spacious layout featuring brand-new flooring on both the main and second levels, elegant porcelain tile, and zebra blinds throughout. The gourmet kitchen impresses with high-end stainless steel appliances, sleek quartz countertops, and contemporary cabinetry ideal for everyday living or entertaining in style. The second level boasts four generously sized bedrooms and two fully renovated bathrooms outfitted with modern fixtures and luxury finishes, offering comfort and convenience for the whole family. Additional upgrades include new windows/doors, new eavestroughs, and a durable metal roof, providing energy efficiency and long-term peace of mind. The home is also equipped with two laundry areas for added convenience. The fully finished basement features a separate entrance, making it an excellent income-generating rental suite or private space for extended family. Enjoy the outdoors with a newly poured concrete driveway, side path, and low-maintenance backyard, great for hosting or relaxing. Located near top-rated schools, parks, public transit, shopping, and all essential amenities, this move-in-ready home combines style, comfort, and convenience. Dont miss your chance to own this incredible property! (id:53661)
506 Kennedy Circle W
Milton, Ontario
Beautiful Legal Full of Light walk up Basement apartment, one bedroom & one washroom with separateentrance in the most desirable area of ford community! Very bright and open concept, pot lights!upgraded kitchen with pantry. Very good size living room with three big size windows!! separateentrance. One parking spot!Extras:Close proximity to all amenities, schools, parks, public transit, groceries. Easy access toHwy 401 & 407 and much more. (id:53661)
663 Snider Terrace
Milton, Ontario
Mattamy's 4-Bedroom Green Brier Style, Comfort & Elegance Combined! Welcome to this stunning home offering over 3000 sq. ft. of living space, nestled on a quiet, close-knit, non-feedthrough street in one of the areas most sought-after neighbourhoods. This beautifully upgraded residence blends modern design with timeless charm. Step inside to 9-ft ceilings, rich dark hardwood floors on the main level, and an open-concept layout bathed in natural light. The vaulted grand living room ceiling adds dramatic flair. A true entertainers dream, the chefs kitchen boasts high-end stainless steel appliances, granite countertops with a waterfall-edge centre island, and a flowing granite backsplash. California shutters throughout add a touch of elegance. Enjoy custom built-ins in the family room and dining area, a finished basement designed for comfort and versatility, and a custom laundry room that's straight out of a magazine. Recent updates ensure peace of mind, making this home as efficient as it is beautiful. Upstairs, discover four generous bedrooms, including a spacious primary retreat with walk-in closet and a renovated 5-piece ensuite. Oak staircase, professionally painted in neutral tones, and upgraded bathrooms reflect pride of ownership throughout. Outdoor living shines with a fully landscaped front porch framed by mature trees, and a backyard oasis featuring a custom-built privacy gazebo perfect for hosting or unwinding. Just steps away from Our Lady of Fatima Catholic Elementary School and parks. This is the turnkey dream home you've been waiting for. Welcome home! KEY HIGHLIGHTS FRIDGE 2024 -DISHWASHER 2024- GARAGE DOORS 2025 - EXTRA ATTICK INSULATION 2023 - KITCHEN COUNTER AND BACKSPLASH 2023 -PRIMARY ENSUITE 2022- FURNACE 2022. (id:53661)












