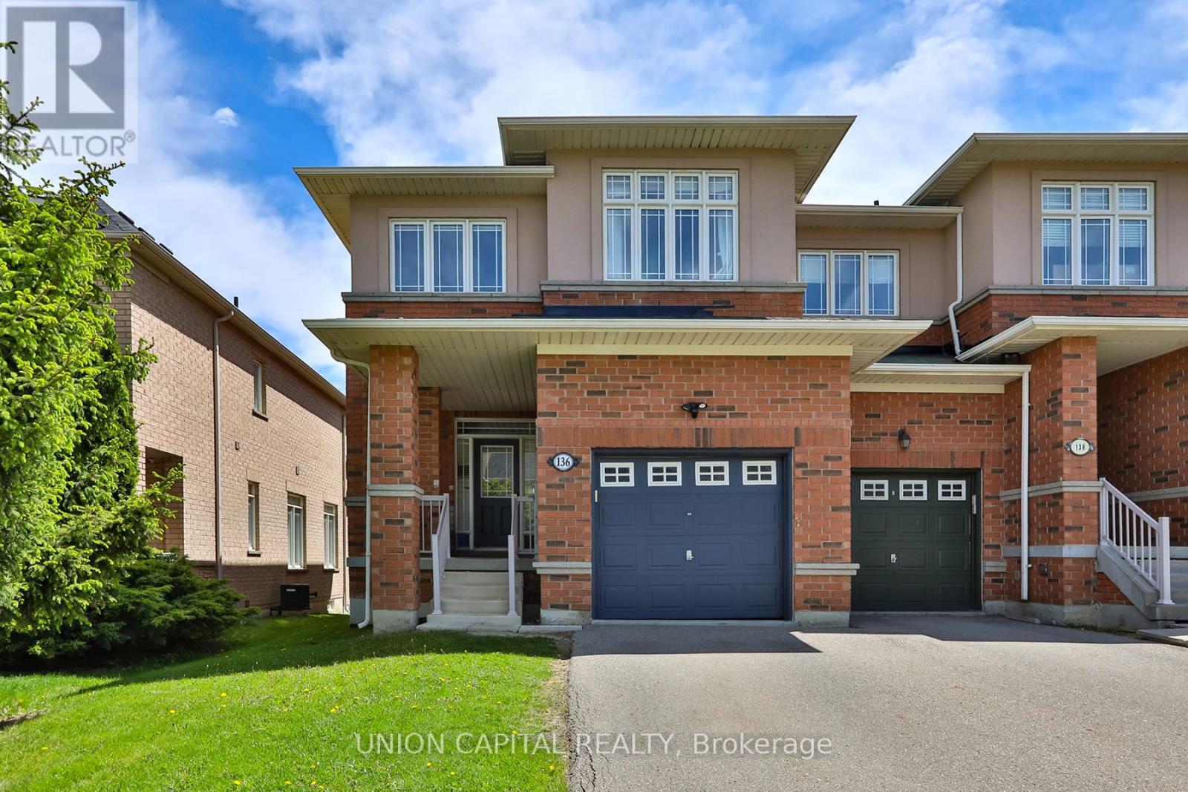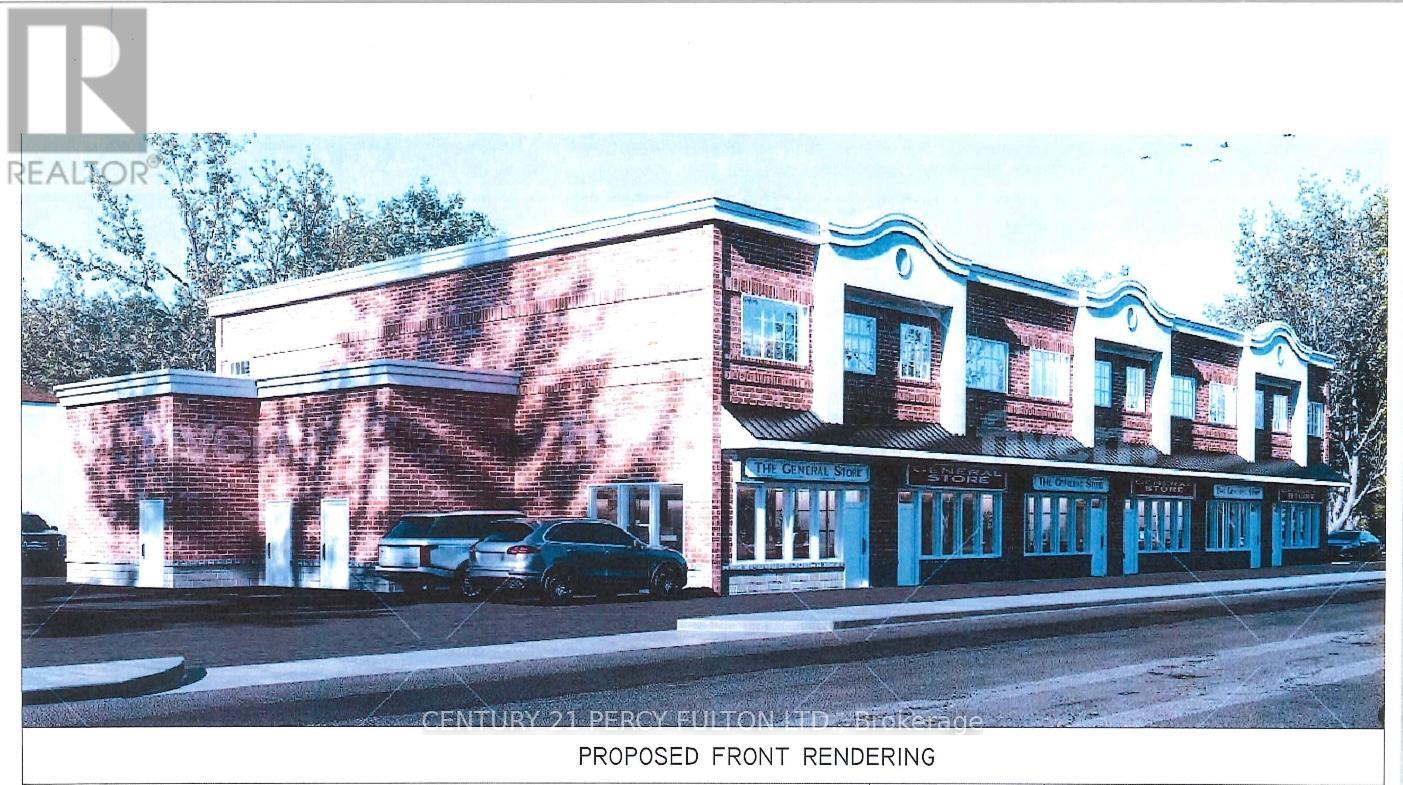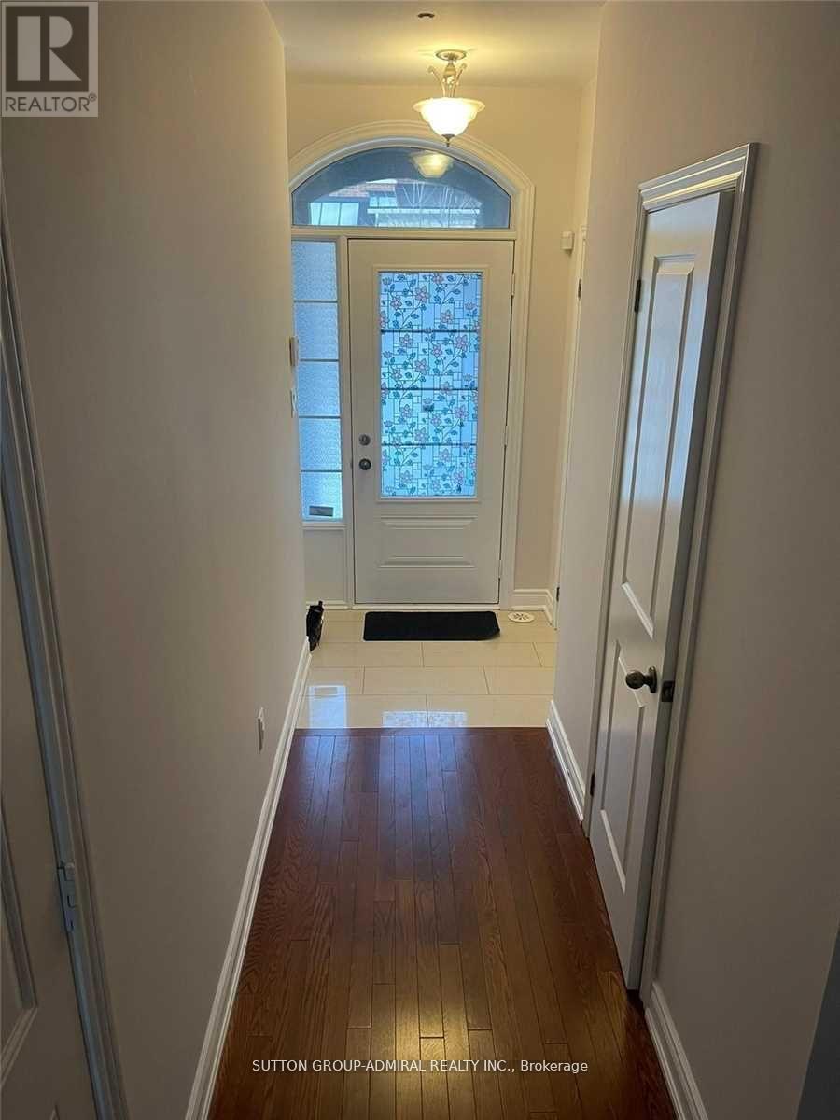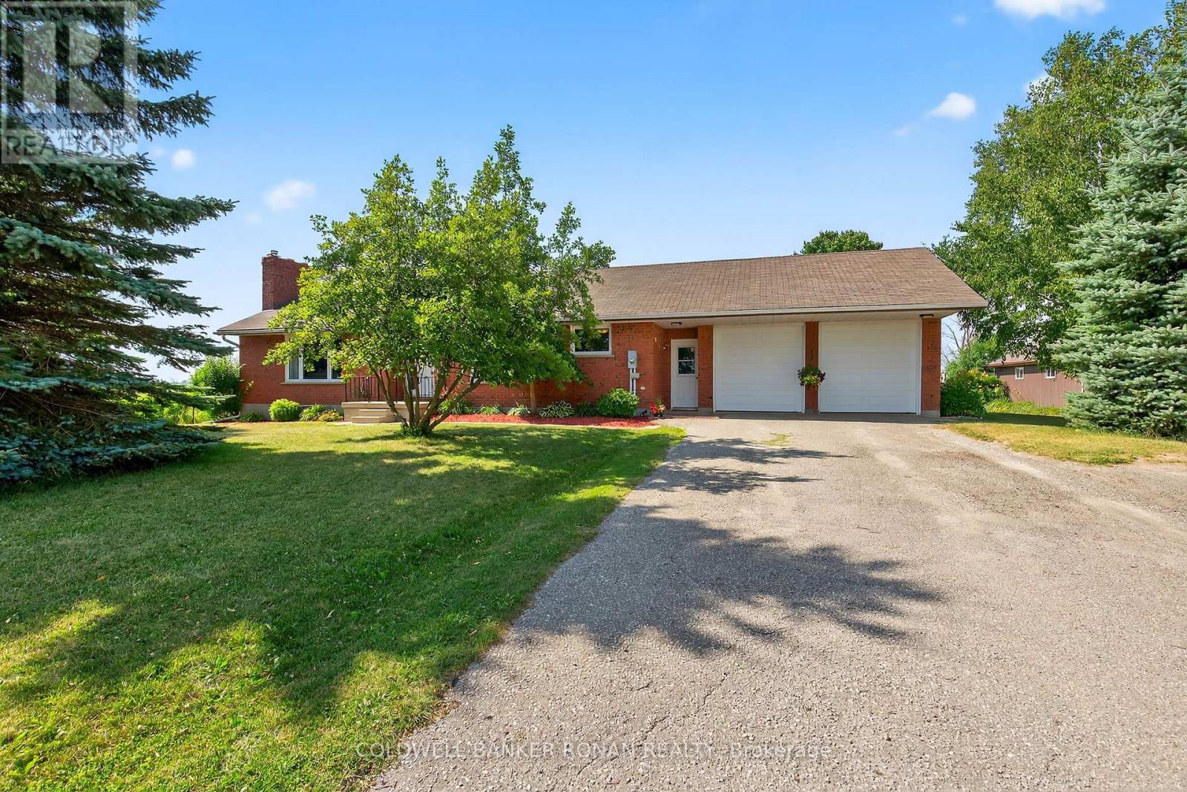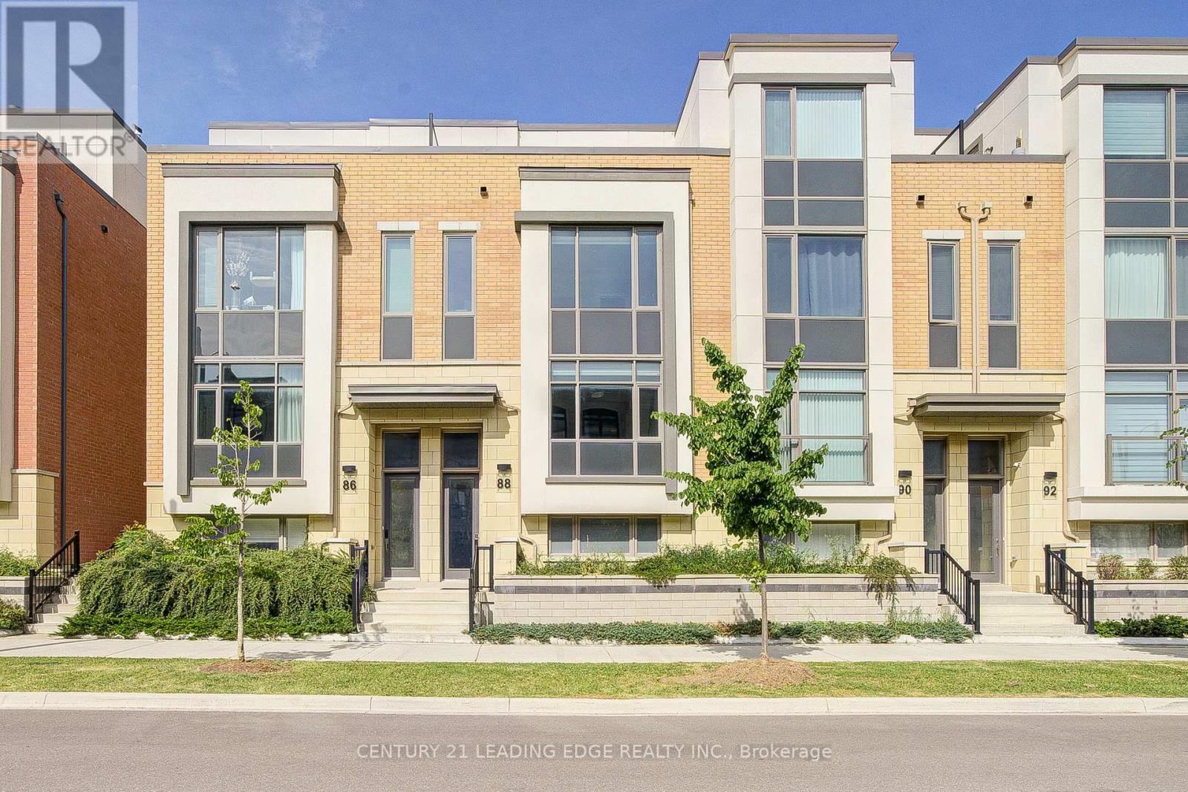Bsmt - 12 Villandry Crescent
Vaughan, Ontario
Spacious & bright basement apartment with private entrance in prime Vaughan location! This well-maintained unit features a large open-concept layout with a full kitchen, generous pantry, and ample living space. Enjoy the convenience of exclusive in-suite laundry and semi-furnished options including a dresser, TV, dining table & chairs. Walking distance to transit, schools, shops, hospital, banks, and Vaughan Subway. $200 flat rate for utilities. Internet not included. No access to garage or backyard. Ideal for a single professional or a couple. No pets & no smoking. ***AAA Tenants Only*** Rent + additional $200 for utilities. (id:53661)
10 Coral Acres Drive
Vaughan, Ontario
Stunning 4-Bedroom Family Home on a Quiet, Child-Safe Street! This beautifully kept 2-storey detached gem offers a bright and spacious layout with a private main-floor office, cozy family room with fireplace, and a large eat-in kitchen that walks out to a premium fenced backyard perfect for entertaining! Enjoy generous bedrooms, tons of natural light, and unbeatable pride of ownership. Steps to top-rated schools, parks, GO Station, and shopping everything your family needs is right here! (id:53661)
136 Mistywood Crescent
Vaughan, Ontario
Welcome to 136 Mistywood Drive, a beautifully updated End Unit Townhome in the heart of Thornhill Woods one of Vaughan's most sought-after communities. This spacious 3+1 bedroom, 4 bathroom home offers nearly 1,900 sq ft of above-grade living space, plus a fully finished basement perfect for extended family, guests, or a growing household. Step inside to an open-concept main floor that's been thoughtfully updated to suit modern living. The bright and airy layout features a large living and dining area, perfect for entertaining or family gatherings. The sleek kitchen seamlessly connects to the living space, allowing for easy conversation while cooking or hosting. Upstairs, you'll find three generously sized bedrooms, including a primary retreat with a walk-in closet and a private 3-piece ensuite the perfect place to unwind at the end of the day. The fully finished basement adds incredible value and versatility, offering a large rec room, a fourth bedroom, and a full 3-piece bathroom ideal as a guest suite, home office, or teenagers retreat. Other highlights include: Freshly updated flooring and finishes. Convenient garage access. Private backyard for summer BBQs. Located on a quiet, family-friendly street. Just steps from top-rated schools, parks, trails, community centres, transit, and shopping, this home combines the best of suburban comfort with urban convenience. Whether you're upsizing, downsizing, or investing, 136 Mistywood Dr is a rare opportunity to own in an established neighbourhood with everything you need at your door step. Don't miss your chance to make this stunning property your next home! (id:53661)
263 Cameron Crescent
Georgina, Ontario
Welcome To Beautiful Keswick, Georgina. Vacant Land With Many Development Opportunities. Drawings Have Been Submit To The Town To Build 6 Units Of Live & Work. Buyer & Buyer's Agents To Do Their Own Diligence & Verify All Details With The Town Of Georgina. Also Can Be Purchased Together With 193 Cameron Crescent To Create Larger Lot If Needed. (id:53661)
527 Kleinberg Summit Way
Vaughan, Ontario
1 YR OLD- *RAVINE*. In 2+1 Bedrooms, 1 Bath **Legal Builder Finished Basement** Apartment Detached Home. Over 1900 Sqft with 9FT ceilings Walk Out to Backyard With No Neighbors Behind! In the Highly Sought-after Greater Toronto Area Neighbourhood, KLEINBURG. The house Boasts, 2 Bedrooms plus Den (separate room with a door) Large Open Concept Living Room , Xlarge Windows, Ensuite Washer & Dryer, Large Kitchen with Window. Situated near Copper Creek Golf Course, Kortright Centre for Conservation, schools, and McMichael Art Gallery. Quick access to highways 427, 407, and 400. *NO CARPET* *Engineered Oak Hardwood Flooring Throughout the Entire House. (id:53661)
102 - 1331 Major Mackenzie Drive
Vaughan, Ontario
Stunning Upgraded Townhouse On Tranquil Premium Ravine Lot In Prestigious Area Of Vaughan! Specious & Bright Open-Concept Appealing Floorplan W/9' Ceiling & Gleaming Hardwood Floors Throughout. Fully Upgraded Kitchen Over Looking The Ravine W/ Granite Countertop & S/S Appliances. Prime Bedroom With Spa-Like Ensuite, 2 W/I Closets In A Loft For Complete Privacy. Close To Public Transit, Hwy 400 & 407, Yummy Market, Banks, Lcbo, Restaurants and Shopping. Tenant pays 2/3 of the utilities. (id:53661)
241 Summeridge Drive
Vaughan, Ontario
Absolutely Stunning home nestled in a serene ravine setting, surrounded by lush greenery and offering ultimate privacy. The quiet ravine backyard is professional Landscaped and has plenty of space to relax and entertain, this brick detached home offers meticulously maintained living space and 9-foot ceilings on the main floor. Nestled On One Of The Most Desirable Streets In Thornhill Woods. Bright South Facing Lot & Well Laid Out Floor Plan Boasting Large Windows, Spacious Family Room W/ Fireplace. Upgraded Custom Kitchen W/ Granite Countertop & S/S Appliances. The second floor features an exceptional layout with four spacious bedrooms. The primary bedroom serves as a true retreat, boasting a luxurious 4pc spa-like bathroom. The professionally finished basement offers a wide range of functional spaces, including a bedroom suite, huge recreation room. Direct 2 Car Garage Access. Close To Thornhill Community Center, Parks And Much More. (id:53661)
3992 Line 10
Bradford West Gwillimbury, Ontario
Bungalow set on a private 150 x 200 ft country lot. This well-maintained home offers the perfect balance of peaceful rural living with convenient city proximity. The exterior boasts a variety of features designed for both functionality and enjoyment, including an 18 x 30 ft separate workshop with hydro, a 20 x 10 ft pole barn with gravel floor ideal for storing equipment and a 16 x 7 ft cube container for added storage. There's also a koi pond, garden beds and plenty of outdoor living space to enjoy. A mudroom provides convenient access between the home and the oversized 23 x 23 ft garage, which includes a separate office space ideal for contractor or home occupation. Inside, the home features a warm and inviting layout with three bedrooms, primary suite with a four-piece ensuite. The kitchen flows into the dining area, while the generous living room is highlighted by a picture window and a cozy fireplace ideal for gathering with family. The finished walk-out basement offers excellent in-law potential, complete with a kitchen, fourth bedroom, den/office, 3pc bathroom, and a walk-out to the patio. This property offers a unique blend of comfort, space, and versatility perfect for families, hobbyists, or home-based business owners looking for a functional and serene place to call home. Just moments from town and all of Bradford's amenities, including easy access to major highways for a quick commute. (id:53661)
1004 - 9225 Jane Street
Vaughan, Ontario
Amazing Value in Maple for a Spacious and well-designed 2 bedroom, 2 washroom condo for rent with 985 sq ft of functional living space. This spacious unit faces West, North and South exposure with views of Canada's Wonderland. This property has been upgraded to feature a smart layout with an added kitchen wall, providing extra cabinetry and a sound barrier between the living area and bedrooms. Enjoy modern laminate flooring throughout, one underground parking spot and a locker included. Great building with gate house security and concierge as well as wonderful amenities including a gym, party room and more. Prime location close to transit, Vaughan Mills shopping, Cortellucci Vaughan Hospital and tons of entertainment. Don't miss out on this bright, well-maintained unit in a desirable neighbourhood! (id:53661)
89 Parkside Crescent
Essa, Ontario
Welcome To 89 Parkside Crescent, Located On A Quiet Street In Angus! This Charming Freehold Townhouse Features 3 Bedrooms, 3 Bathrooms, And Offers 1,285 Sq Ft Above Grade (As Per iGuide Floor Plan), Plus A Partially Finished Basement. The Open-Concept Main Floor Includes A Kitchen With Pot Lights, A Double Sink And A Stylish Backsplash. From The Dining Area, Walk Out To A Multi-Level Deck With Views Of Glen Eton/Wildflower Park And A Fully Fenced Backyard. Backing Directly Onto The Park, The Backyard Has A Gate For Direct Access To Green Space, Perfect For Morning Walks, Kids' Playtime, Or Simply Relaxing With Nature At Your Doorstep. On The Second Floor, You Will Find A 5-Piece Bathroom And 3 Bedrooms. The Primary Bedroom Offers Large Windows, A Ceiling Fan, And His & Her Closets. Additional Features Include A One-Car Garage With An Elevated Storage Area And Direct Entry Into The Home. This Home Is Just Minutes From Local Schools, Grocery Stores, Banks, Parks, Retail, And More. Don't Miss The Opportunity To Make This Lovely Home Yours! New Furnace Installed (2024) & Recently Installed Garage Door Opener. (id:53661)
88 William Saville Street
Markham, Ontario
Modern Elegance in the Heart of Downtown Markham 88 William Saville Street! Experience contemporary urban living in this stunning townhouse nestled in one of Markhams most sought-after communities. Thoughtfully designed with comfort and style in mind, this spacious home features soaring 9-ft ceilings, elegant hardwood flooring, and modern pot lights throughout. Enjoy the convenience of a rare double garage plus a third parking spot on the driveway. The bright, open-concept layout is perfect for both daily living and entertaining, with large windows that flood the space with natural light. The gourmet kitchen is a culinary delight, featuring stainless steel appliances, sleek cabinetry, and a functional breakfast bar ideal for family meals or casual gatherings. Upstairs, you'll find three generously sized bedrooms, each with its own ensuite bath and walk-in closet offering comfort and privacy for every household member. The finished basement with a large window provides a flexible space, perfect as a home office, guest suite, or fourth bedroom. Located steps from York Universitys new Markham campus, top-ranked schools, grocery stores, and public transit. Enjoy easy access to Highways 404 & 407, the vibrant shops and restaurants on Unionville Main Street, and scenic trails near Toogood Pond. Where modern living meets timeless charm your next home awaits. Schedule your private tour today! (id:53661)
37 Copperstone Crescent S
Richmond Hill, Ontario
This spacious 3+1 bedroom, 4-bathroom residence offers style, comfort, and functionality for the modern family. The main floor features elegant stone flooring throughout, a grand open-concept kitchen with a massive island perfect for entertaining, a separate breakfast area, and a cozy fireplace in the living room. A walkout leads to a beautifully finished, maintenance-free backyard with a large deck ideal for summer BBQs and outdoor gatherings. A stylish two-piece powder room completes the main level. Upstairs, the luxurious primary suite boasts a 7-piece ensuite and a generous walk-in closet. The additional bedrooms include ample closet space and share a well-appointed bath with natural light streaming through the windows. The finished basement feels like a private suite, complete with a large rec room featuring a custom wall unit and fireplace perfect as an in-law setup, guest space, or even a home apartment. It includes one bedroom with an ensuite bath, combining comfort and practicality. Located near top-rated schools, parks, shops, and restaurants this turnkey home blends elegance and lifestyle in a prime location (id:53661)



