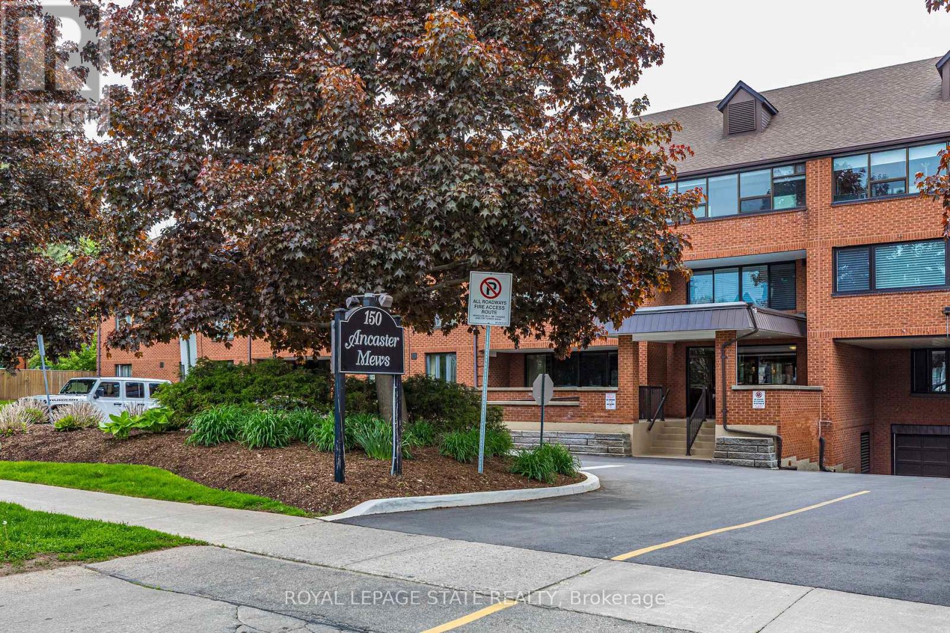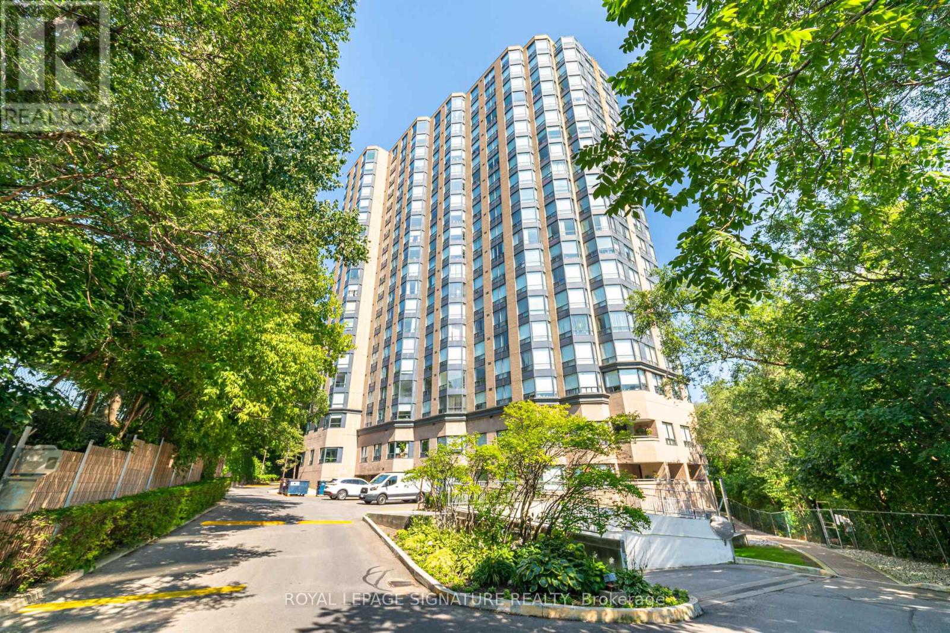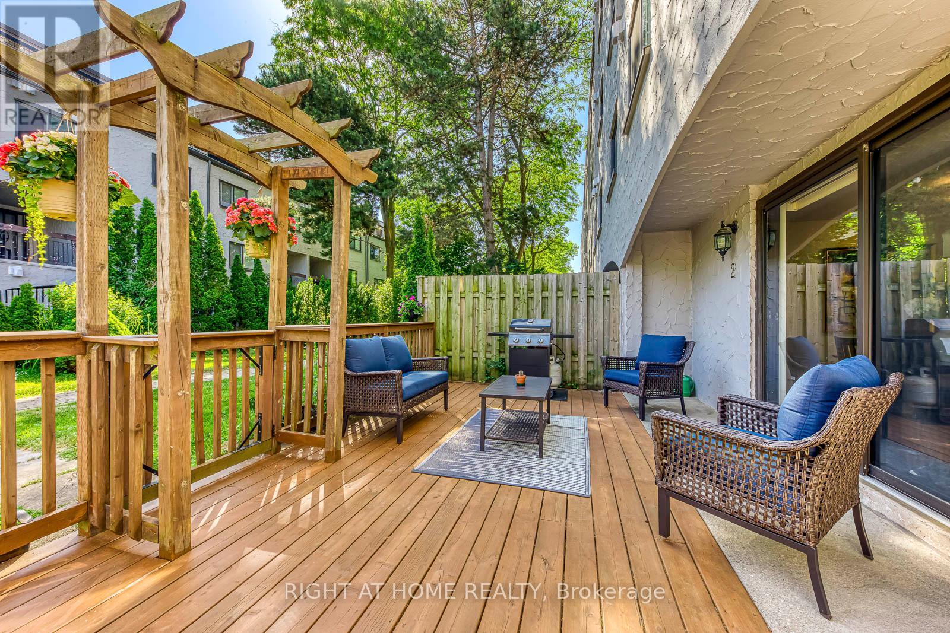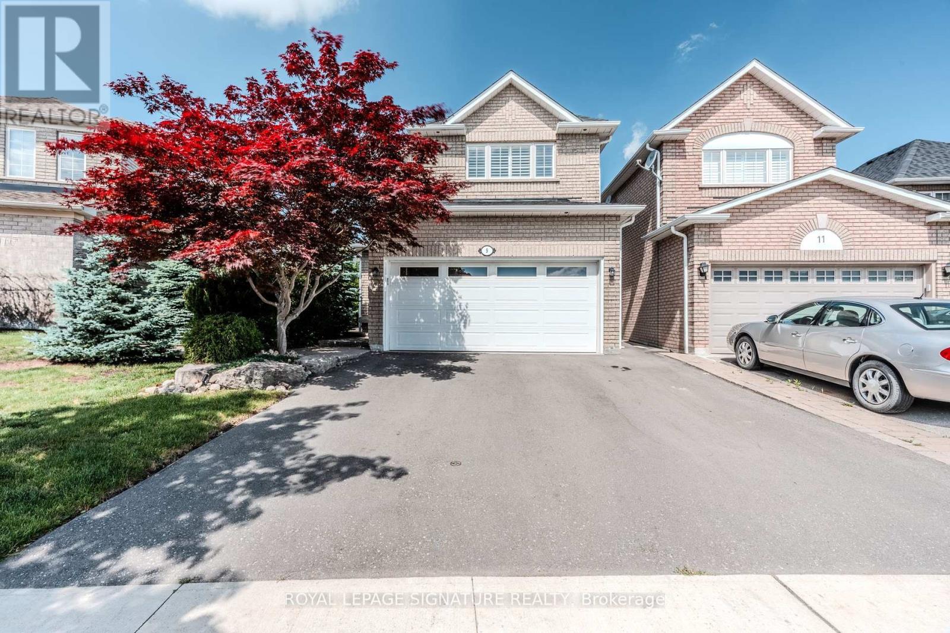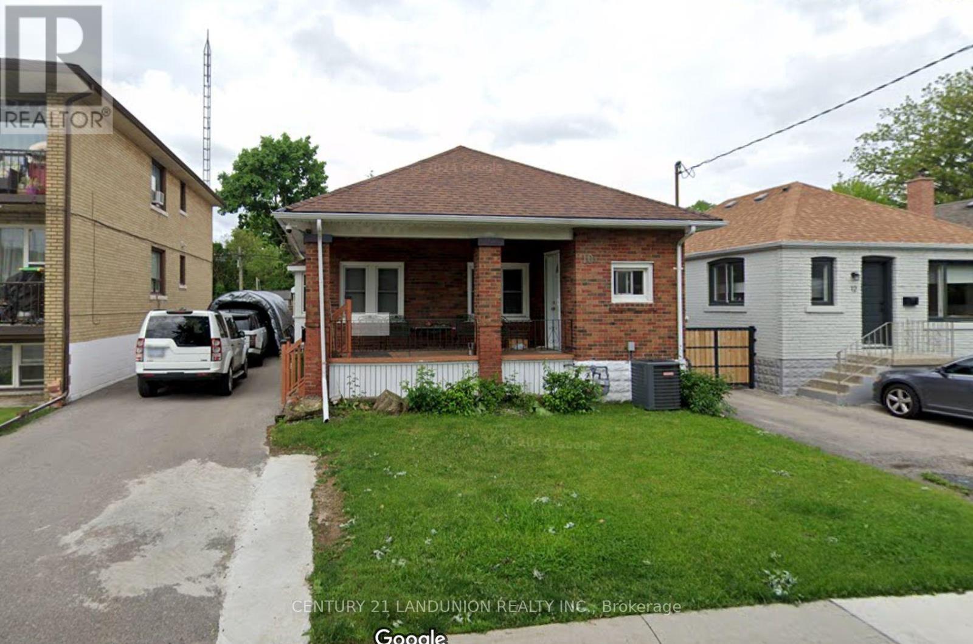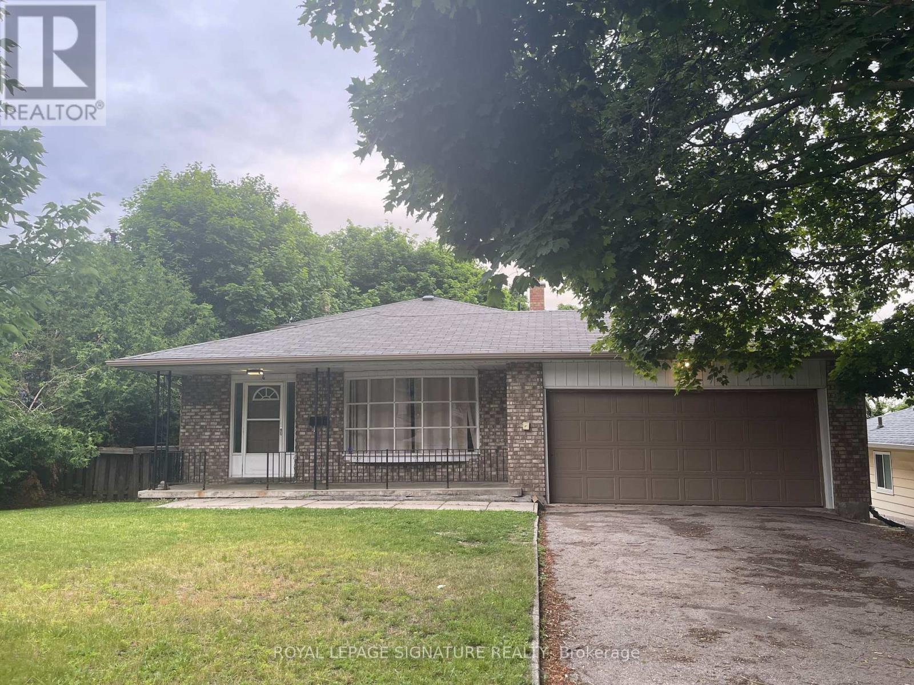114 Oat Lane
Kitchener, Ontario
Spacious 2 Bed 2 Full Bath Urban Townhouse. Features Bungalow Model Large Great Room Open Concept Into Kitchen With Stainless Steel Appliances, Water Softener And AC. Large Master Bedroom With 4Pc Ensuite And Walk-In Closet. Access To The Exterior From The Front And Rear. Family Oriented Neighbourhood Of Huron Village Within Walking Distance To Elementary Schools And Community Center. Opposite To Neighborhood Park. Includes 1 Reserved Surface Parking. (id:53661)
220 - 150 Wilson Street W
Hamilton, Ontario
Welcome to unit 220 at 150 Wilson Street West in Ancaster and this Southwest-Facing Corner Suite in the Mews! This bright and spacious 3-bedroom, 2-bath condo offers over 1,600 sq. ft. of lovely, elegant living space w/ large principal rooms and abundant natural light. The updated kitchen features stainless steel appliances and ample cabinetry. Enjoy stunning sunset views from the enclosed year-round sunroom overlooking lush green space. Includes 3 deeded underground parking spots (106,107&108) in the heated garage. Condo fees include: building insurance, exterior maintenance, landscaping, snow removal, water, visitor parking AND Bell Fibe TV & internet (approx. $200 value). Hydro approx. $130/mth. The "Mews" is a well-managed, secure building and perfect for your Lock up & go lifestyle! A perfect blend of comfort and carefree living. just steps to shops, dining, trails, theatre, HGCC and all downtown Ancaster has to offer. (id:53661)
101 - 65 Watergarden Drive
Mississauga, Ontario
Ground floor, very rare condo with a 558 sq ft private terrace ( Interior 812 sq ft) perfect for entertaining or unwinding in your own outdoor oasis. This exceptional 2-bedroom, 2-bathroom corner unit in Mississauga is filled with natural light, thanks to its floor-to-ceiling windows that create a bright and airy ambiance throughout. The open-concept layout features soaring ceilings and elegant modern finishes, including a stylish kitchen with stainless steel appliances, quartz countertops, and soft-close cabinetry. The primary bedroom offers a spacious walk-in closet and a luxurious 3-piece ensuite. Enjoy access to premium amenities such as a 24-hour concierge, indoor pool, fitness center, party lounge, and games room. Ideally situated near Square One, the GO Station, top-rated schools, and within walking distance to Fairwinds Park with its outdoor tennis court. You'll also appreciate the proximity to Highways 407, 403, and 401, public transit, and the future LRT right in front of the condo for easy access to the 18-kilometre line. Don't miss this unique opportunity! (id:53661)
804 - 3 Hickory Tree Road
Toronto, Ontario
Opportunity knocks, so open the door to this fabulous layout over looking Humber River Recreation Trails and Park. 2 Bedroom and 2 Full Bathrooms Condo just shy of 1000sqft. Large primary bedroom with 4pc Ensuite, His & Hers closets. Second children's bedroom + extra living space in bright and sunny den/ solarium. This is a wonderful clean slate to put your personal artistic touches and make this your dream home! Overlooking wonderful lush green vistas, this building has one underground parking and one storage. Incredible resort-like features: Concierge, Library, Party Room, BBQ Patio, Gym, Pool, Guest Suites, Sauna, Rooftop Garden, Tennis Court, Underground Parking and Visitors Parking. Minutes to 401 Hwy, UPExpress Go! Unit is sold "AS-IS" condition "Let's Make A Bond" (id:53661)
702 - 1195 The Queensway Street
Toronto, Ontario
Welcome to luxurious living in this stunning corner condo unit, ideally located in the heart of The Queensway! This exquisite 3-bedroom, 2-bathroom home offers the perfect blend of modern elegance and everyday comfort. Featuring an open-concept layout, this unit is highlighted by a rare wrap-around balcony and one of the largest terraces in the building perfect for entertaining or enjoying serene spring and summer evenings. Inside, you'll find sleek stainless steel energy-efficient appliances, quartz countertops, 9' ceilings, and stylish laminate floors. Floor-to-ceiling windows flood the space with natural light, enhancing the spacious feel and contemporary design. This exceptional condo also includes 1 locker and 2 parking spots an incredible value in the city. Located just steps away from top-rated schools, shops, transit, and dining, this is urban living at its finest. Don't miss this rare opportunity to call one of The Queensways most sought-after buildings your new home! Easy Commute To Mimico Go Station, Hwy 427, QEW And Gardiner. Steps To Public Transit, Short Commute To Downtown Toronto, Nearby To Sherway Gardens. (id:53661)
48 Arizona Drive
Brampton, Ontario
3-Bedroom Townhouse Located On Mississauga/Brampton Border Right Across From Shopping Plaza. Close To All Amenities. Lots Of Windows For Natural Light. Open Concept Living/Dining With Picture Window And Laminate Floors. Eat-In Kitchen Has Door Overlooking Backyard. Master Bedroom With Walk-In Closet. Main Floor Laundry ** Family Only*** No Smoke / No Pets. Tenant pays 80% of all utilities and Internet. (id:53661)
4143 Tapestry Trail
Mississauga, Ontario
Nestled in a highly sought-after neighborhood, this expansive home offers an incredible opportunity for homeowners and investors alike. Boasting five generously sized bedrooms and six bathrooms, it provides ample space for a growing family, multi-generational living, or even a lucrative rental opportunity. Backing onto a tranquil park, the property offers a serene backdrop and a sense of privacy rarely found in the city. Thoughtfully designed, the home features soaring ceilings that enhance its spacious feel, while Juliet balconies and a stunning rooftop terrace provide multiple outdoor spaces to relax and entertain. With two fully equipped kitchens, this home is perfectly suited for those seeking an income-generating suite or a separate living space for extended family. A double-car garage adds both convenience and extra storage, making day-to-day living effortless. Whether you choose to move in as-is or customize it to your vision, this exceptional property presents endless possibilities in a prime location. (id:53661)
02 - 1008 Falgarwood Drive
Oakville, Ontario
Welcome to an exceptional living experience in Oakville's coveted Falgarwood community! This beautifully updated, two-storey condo offers a harmonious blend of modern comfort and natural serenity. Featuring three spacious bedrooms and an open-concept main living space, it's perfectly designed for both everyday living and lively gatherings. Imagine stepping from your main living area directly onto a massive, ground-floor terrace your private oasis for morning coffee, summer BBQs, and unwinding under the stars. Inside, you'll appreciate the fresh paint and numerous upgrades. The primary bedroom provides a tranquil retreat with its walk-in closet, complemented by an oversized laundry room and convenient storage under the stairs. Your condo fees cover unlimited high speed Internet, Cable TV, hot water tank, water, exterior building and property maintenance. Set within a solid concrete building, this quiet unit is part of a peaceful neighborhood known for its friendly residents, young families, and lush surroundings. Enjoy unbeatable convenience with Oakville Place, local amenities, public transit, and QEW access just minutes away. This isn't just a home; it's a lifestyle. Explore nearby Coronation or Shell Park, immerse yourself in the charm of Kerr Village or Downtown Oakville, or stroll along the scenic waterfront trails. With top-rated schools and a welcoming community, this condo truly delivers on comfort, quality, and an enriched way of life. (id:53661)
224 Lisa Marie Drive
Orangeville, Ontario
Welcome to 224 Lisa Marie Drive a beautifully maintained 3-bedroom, 3-bathroom, two-storey home with approximately 2300 of finished square feet, situated on a spacious pie-shaped lot in the heart of charming Orangeville. The main floor offers an inviting layout featuring hardwood flooring throughout the combined living and dining areas. The bright eat-in kitchen includes a pantry and opens to a durable vinyl deck complete with wiring for a hot tub overlooking a beautifully landscaped backyard with a stone fire pit, perfect for entertaining. Enjoy the convenience of main floor laundry and a 2-piece bathroom. Upstairs, you'll find three carpeted bedrooms, each with its own closet. The spacious primary suite features a double closet and a private 3-piece ensuite ('20) with O/S W/I shower with bench seat & rain head. The finished lower level boasts a cozy recreation room with an updated carpet ('19), a gas fireplace ('17), an upscale dry bar, an ideal space for relaxing or entertaining. Freshly painted throughout! Ideally located close to schools, parks, and local amenities! Other updates: Drive Repaved '18, Shingles '21. (id:53661)
9 Humbershed Crescent
Caledon, Ontario
Welcome to this beautifully updated 2,121 sq ft home showcasing high-end finishes, thoughtful renovations, and exceptional attention to detail. Inside, you'll find a fully renovated kitchen (2023) that serves as the heart of the home, featuring Italian porcelain 24" tiles, quartz countertops and backsplash, a dual-climate wine fridge, and sleek, modern cabinetryperfect for everyday living and entertaining. Retreat to the spacious primary bedroom, where a beautifully appointed ensuite with heated floors creates a spa-like atmosphere. Throughout the home, additional upgrades include a new central vacuum system and all related equipment (2023), California shutters throughout the house, a covered front porch and stone interlocking surrounding the property. The basement, renovated in 2023, offers a spacious open-concept layout finished with hardwood floors, a rare and elegant basement upgrade. Step outside to your pie-shaped lot designed for both relaxation and entertainment. The backyard features a luxurious saltwater swimming pool with a new liner (2021) and all new pool equipment (2022), creating a true resort-style escape. Significant exterior updates provide added value and curb appeal, including new shingles (2021), a new garage door (2022), a modern front door (2023), and a freshly completed driveway (2024). Nestled among scenic parks and walking trails, this home offers the perfect balance of nature and convenience. All your shopping and everyday amenities are just minutes away, and you're only 5 minutes from the charming heart of Downtown Bolton, a picturesque setting that feels straight out of a Hallmark movie. This move-in-ready home offers the opportunity to own a truly turn-key property in a highly desirable location. (id:53661)
Front Unit - 10 Nineteenth Street
Toronto, Ontario
Fully Renovated Main Floor rental with 2 big size bedrooms and 1 bath in a Great location and Street, Features a well sized kitchen combined with Dining and One Car Parking Spot. Tenant responsible for 1/3 of shared utilities. Walking distance to Humber College, Father John Redmond Catholic Secondary School, Immediate Access To Gardiner, Ttc At Your Door, Bus, Subway, Block From Streetcar. (id:53661)
Front - 4 Jane Crescent
Barrie, Ontario
Welcome To This Big Beautiful Upper Unit For Lease In A Highly Sought After Location, Offering Convenience With Easy Access To The Highway And Nearby Shopping Options. The Kitchen Features Stainless Steel Appliances And The In-Suite Laundry Adds Comfort, While The Living Room Is Featuring A Charming Bay Window, Creating A Warm Ambiance. This Inviting Unit Creates Space For Everyone, With 3 Cozy Bedrooms And A 4-Piece Bathroom. Two Parking Spaces Will Be Available. All Are Welcome.This Unit is Separate And Comes With The Garage And Front Yard.Tenants Are Responsible for 50% Of Utilities (id:53661)


