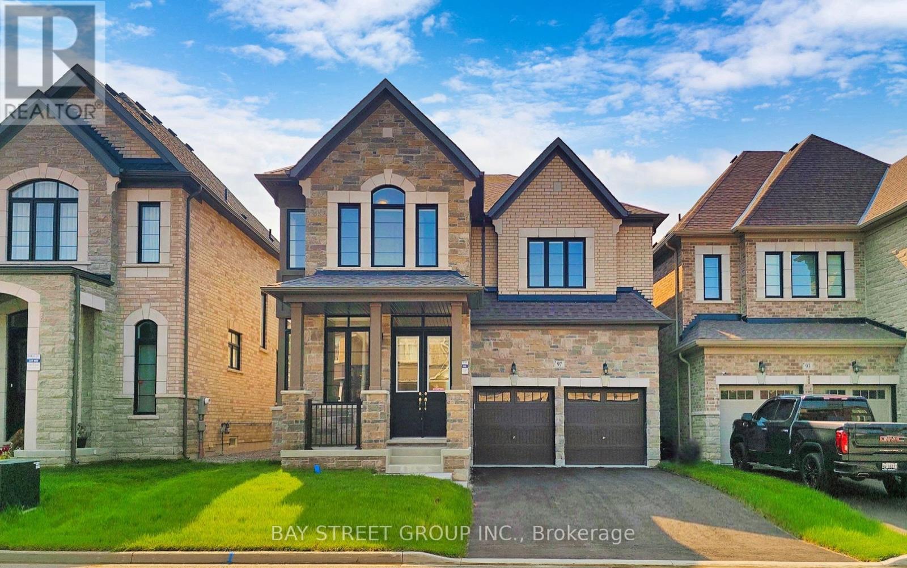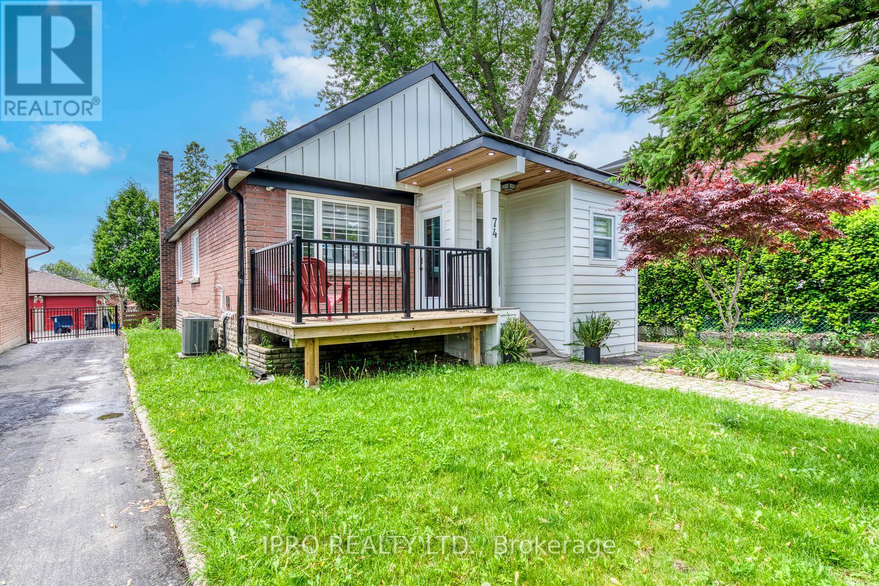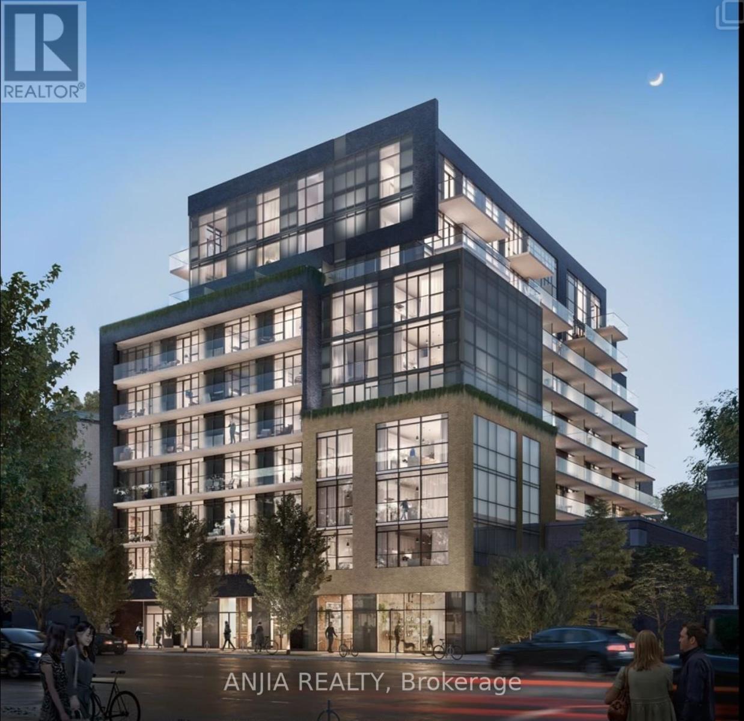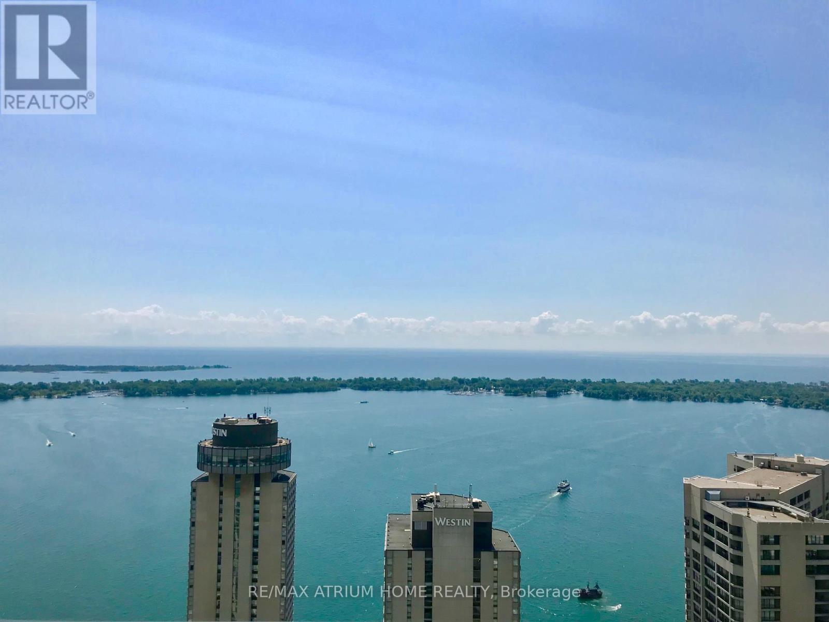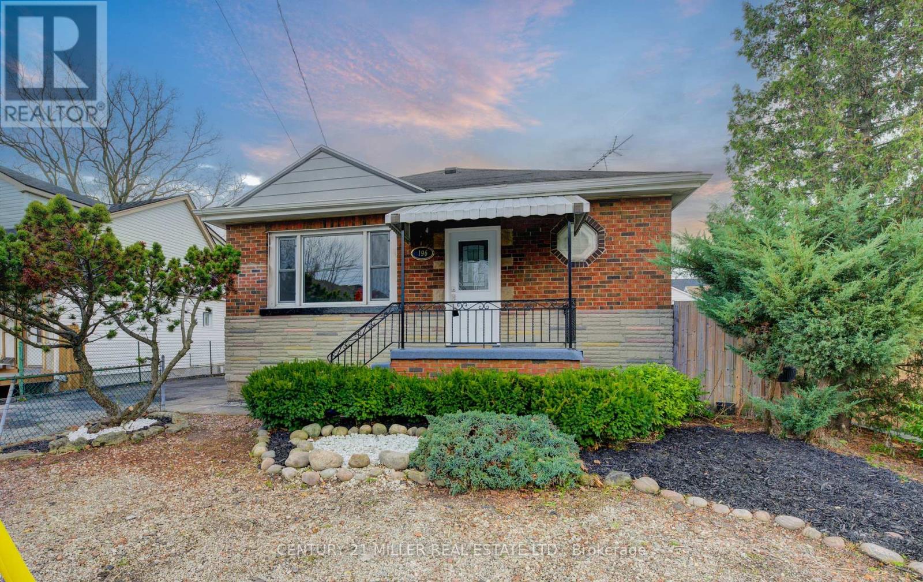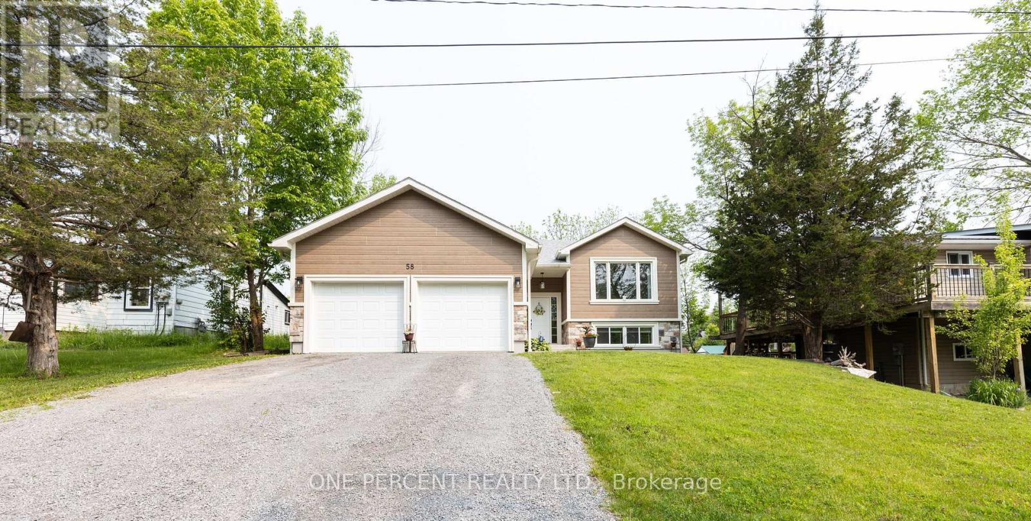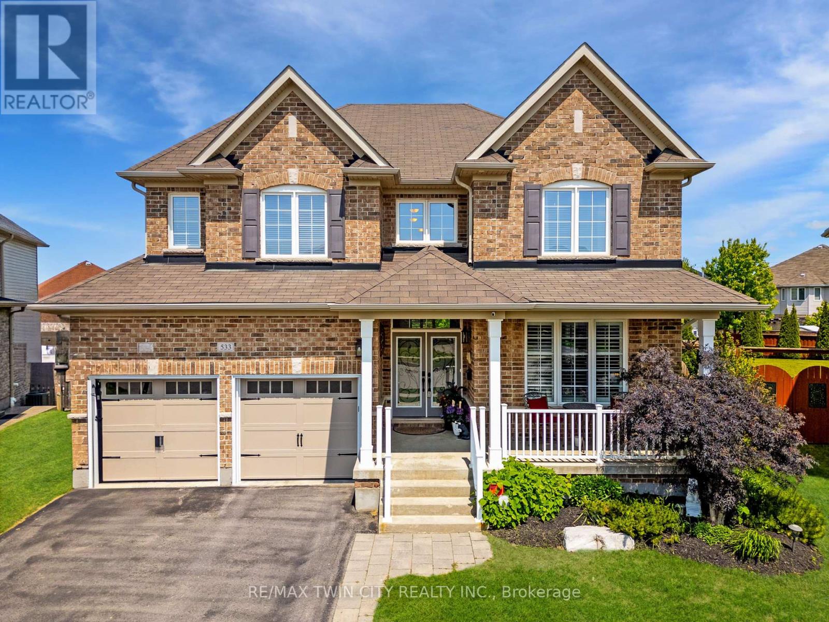97 Halldorson Avenue
Aurora, Ontario
Very Rare Luxury 5-bedroom Home in Aurora Trails with 4 Car Driveway, Built by Paradise Builder in The Prestigious Neighborhood of Aurora. 10" ceiling height in main floor and 9" ceiling in 2nd floor and basement. high-end finishes with No sidewalk, more than 110K upgrades. Hardwood White Oak Floor Throughout Main & 2nd Floor, Upgraded Tiles on Foyer and Powder Room. Bright & Modern Design Open Concept Kitchen with Upgraded Quartz Countertop, Centre Island and Top of The Line Appliances Package, Stove. Electric Fireplace. Outside Gas Line For BBQ. Energy Efficiency Features With 200-Amp Service. Modern Elevation with Brick, Stone & Stucco. Rare open-concept design on Main Floor, very spacious with south facing floor to ceiling windows, plenty of sunlight, Great Room Along with Huge Dinning Area and Library. Oak-Stained Stairs with Iron Pickets Leads To 2nd Floor Which Comes With 5 Huge Bedrooms. Spacious Primary Bedroom With 6pc Ensuite & fully upgraded Walk-In Closets from floor to ceiling. Frameless Shower & Free-Standing Tub. Other room has access to 4 pcs ensuite bathroom. Upgrade Quartz Counters, Shower Tiles & Cabinets. Door heightening on main and second floor. Location! Location! Location! Close to Major Amenities, Shopping Centre, Walking Trails, Parks, Golf Fields, Schools, Go Station, Hwy 404. Aurora GO Station, Stores & Restaurants. (id:53661)
32 Goldring Drive
Whitby, Ontario
Beautifully renovated and tastefully updated, this 3 bedroom semi-detached home is nestled on a serene, family-friendly street. This property features updates to list: new main floor hardwood floors, an updated kitchen with a breakfast nook and bar fridge, modern appliances , central air conditioning, a shed, fiberglass exterior doors, maple stairs and banisters, entry ceramic tiles, and energy-efficient windows. Don't miss out on this exceptional home! (id:53661)
74 Rosemount Drive
Toronto, Ontario
Spacious and upgraded, this 3+2 bedroom bungalow is available for lease in a prime Scarborough location. Bright, well-maintained, and recently updated, this home offers plenty of space, comfort, and flexibility. Perfect for families seeking a quiet yet convenient location in the heart of the city. Set on a large 201-foot deep lot in a friendly and peaceful neighbourhood, the main level features three bedrooms, including a versatile four-season sunroom with walkout access to the backyard ideal as a home office, nursery, workout space, or extra storage. The sun-filled living and dining rooms provide a warm and inviting space to relax or entertain, while the modern kitchen is equipped with stainless steel KitchenAid appliances, butcher-block countertops, and a clean white tile backsplash. A functional mudroom adds everyday convenience.The fully finished lower level has a separate entrance and offers two additional bedrooms, a large family or recreation room, a four-piece bathroom, and a private laundry area making it ideal for multi-generational living, a shared rental setup, or remote work needs. Outside, enjoy an expansive backyard thats perfect for BBQs, gardening, or play, along with a long driveway providing ample parking.Located just five minutes from Kennedy Station (TTC & GO), with easy access to Hwy 401 and the DVP, this home is also close to top amenities like Eglinton Square, Golden Mile, Kennedy Commons, parks, schools, rec. centres, and is just a one-minute walk to the local mosque. Whether you're a growing family or looking for a quiet retreat close to the city, this home offers the space, location, and lifestyle you are looking for. Available immediately schedule your private viewing today! (id:53661)
207 - 2369 Danforth Avenue
Toronto, Ontario
Welcome To Danny Danforth By Gala Developments, Located At Danforth & Main. Steps To Public Transit, Shopping, Restaurants, Schools, Parks +More! Building Amenities Include: Concierge, Gym, Party Room, Visitor Parking, and More. Unit Features 1 Bed, 1 Bath W/Terrace.9 ft ceiling with upgraded laminate floors. The kitchen features an open-concept design with upgraded cabinets and stainless steel appliances. North Exposure. The Purchase Price includes two lockers (U71& U72).9 (id:53661)
118 - 193 Lake Driveway Drive W
Ajax, Ontario
Enjoy living in one of the most desirable neighborhoods in Ajax! This newly painted home boasts 2 Spacious bedrooms, 2 Full baths and 2 Parking spots and is situated steps to the Lake, Trails, Rotary Parks and more. Minutes to 401, Go Train, Restaurants and Shopping. Building amenities include Indoor Pool, Whirlpool, Sauna, Gym, Tennis Court, BBQ Area and Playground. (id:53661)
3315 - 87 Peter Street
Toronto, Ontario
One of The Best Location in Downtown Toronto, Right In the Heart of the Entertainment District! Built by Menkes. 1 Bedroom & 1 Washroom With Balcony. 9 ft Ceiling. Floor-to-Ceiling Windows. Modern Design Kitchen Open Concept With Built-In Applicances. Steps to Theatres. Restaurants, King West, Queen West, TTC, Rogers Centre & CN Tower. (id:53661)
4905 - 33 Bay Street
Toronto, Ontario
Client Remks: Luxurious Large 3 Bedrooms In Corner Unit With Lake View, Over 1400 Square Feet. Steps To Union Station, Scotiabank Arena, Financial District .24Hr Concierge,Indoor Pool,Gym,Squash, Full Furnished. Two King Size Bed, One Queen Size Bed, Three Mattresses,Three Tables, One Sofa, One Coffee Tables, One Table,Three Chairs, Three High Chairs. One Tv, One Tv Stand,One Nightstands, One Drawer Chest,Two Chairs. (id:53661)
186 Durham Street
Cobourg, Ontario
Welcome to this exquisitely renovated Semi Detached heritage home, nestled in one of Cobourgs most sought-after neighbourhoods, just a short stroll from the renowned Cobourg Beach and the vibrant, historic downtown core.This stunning residence has been thoughtfully reimagined from top to bottom by a highly skilled interior designer, blending classic architectural charm with sophisticated modern living. Every inch of this home has been meticulously updated to offer a fresh open-concept layout while preserving its original character. From the moment you step inside, youre welcomed by an airy, sun-drenched space that flows effortlessly from room to room. The gourmet kitchen is a showstopper, featuring custom cabinetry, quartz countertops, and stainless steel appliances perfect for entertaining or family gatherings. The open living and dining areas are spacious yet cozy, retaining the warm charm of it's era with updated functionality. Upstairs, serene bedrooms offer comfort and style, while modern bathrooms provide spa-like retreats. All this just minutes from the beach, marina, boutiques, cafes, and shops that make Cobourg such a beloved destination. ** This is a linked property.** (id:53661)
605 - 100 Garment Street
Kitchener, Ontario
Bright central located 1 bed plus Den downtown Kitchener condo. Spacious Bedroom has Large walk in Closet, 4-Pc Bathroom and open den thatcan be used as an office. Open concept living space kitchen and living room that opens out to a balcony with a beautiful view of the sunsets.Laminate flooring, granite countertops, 9' ceiling, floor to ceiling windows. This unit has one underground unassigned parking spot. Walkingdistance To tech hub, New Ion rail, restaurants, shopping and more! Heat, A/C, water and internet are included in the condo fees! (id:53661)
196 Queensdale Avenue E
Hamilton, Ontario
Attention investors, First time homebuyers. Fully renovated from top to bottom. Main level features a spacious living room, eat in kitchen, 2bedroom, 1 full bath. Basement unit features 2-bedroom, 3 pcs bath. Separate entrance. Share laundry. New furnace and duct works. Luxury vinyl and tiles flooring. Kitchens with quartz counters. Great layout. Side driveway with single detached garage, together can park 3 cars. The large deck on the backyard is an ideal place for enjoying the afternoon sun. Great location, close to parks, schools, and all the conveniences ofUpper James. Don't miss out on this great opportunity! (id:53661)
58 Mckenzie Street
Centre Hastings, Ontario
Welcome to your dream home! This stunning custom-built bungalow offers over 2,800 sq. ft. of beautifully finished living space, featuring 3+2 bedrooms, 3 full bathrooms, and a bright, modern open-concept layout perfect for families and entertainers alike. Ideally located just minutes from Madoc's town center, this home combines elegance, comfort, and convenience. Step inside to discover engineered hardwood flooring throughout completely carpet-free for easy maintenance and a clean, modern feel. The spacious living area is bathed in natural light, accentuated by pot lights and elegant crown moulding throughout. At the heart of the home, the chefs kitchen is a showstopper with gorgeous quartz countertops, a waterfall island, and ample cabinetry for all your storage needs. Custom blinds add a refined touch and provide both privacy and light control. The primary suite is a luxurious retreat with walk-in closets and a 4-piece ensuite featuring modern fixtures and finishes. Two additional bedrooms on the main floor, plus two in the finished lower level, provide plenty of space for family, guests, or a home office setup. Additional highlights include main-floor laundry, an owned hot water tank, water softener, and air exchanger ensuring year-round comfort. Enjoy the convenience of city water and sewer services, and a spacious 2-car garage with room for tools, toys, or extra storage. Step outside and be surrounded by nature your private backyard is framed by mature trees, offering tranquility and privacy just a stones throw from shopping, schools, and community amenities. This property is the perfect blend of modern luxury and small-town charm. Dont miss your chance to own this exceptional home in one of Madoc's most desirable locations! (id:53661)
533 Terrington Crescent
Kitchener, Ontario
With just under 4,300 square feet of finished space, a generous pie-shaped lot (0.31 acres), and a resort-style backyard complete with saltwater pool and second-floor covered patio, this executive retreat delivers elevated finishes inside and out! Check out our TOP 7 reasons why this house should be your home! #7: SHOW-STOPPING BACKYARD RETREAT The 0.31-acre pie-shaped backyard with in-ground saltwater pool sits at the center, surrounded by lush landscaping, a pool house & a second-floor entertainers' covered patio. #6: PRIME DOON SOUTH LOCATION Set on a quiet crescent in Topper Woods, this home is surrounded by executive properties & forested trails while being only minutes to Golf, Conestoga College, top-rated schools, Hwy 401 & everyday shopping. #5: CARPET-FREE MAIN FLOOR The main level features engineered hardwood & tile flooring, California shutters & high ceilings. A front sitting room welcomes you, while at the back of the home, a cozy living room with a gas fireplace and custom built-ins overlooks your backyard retreat. #4: MODERN EAT-IN KITCHEN The kitchen has beautifully finished with quartz countertops, tile backsplash, under-cabinet lighting, soft-close cabinetry, and KitchenAid stainless steel appliances, including an integrated microwave & wall oven. A direct walkout to your second-floor covered patio, complete with a composite deck and a natural gas BBQ, makes grilling and gathering a breeze. #3: SECOND-FLOOR OFFICE A dedicated second-floor office with custom built-ins provides a focused space tucked away from the main floor. #2: BRIGHT & SPACIOUS BEDROOMS The primary suite boasts French doors, a walk-in closet with built-in organization & a 5-piece ensuite.Two bedrooms share a 4-pc privilege ensuite, while the fourth bedroom has its own private 4-pc ensuite. #1: CARPET-FREE LOOKOUT BASEMENT The finished basement offers plenty of bonus space, including a large living area, a custom wine room, a fifth bedroom, and a three-piece bathroom with a shower. (id:53661)

