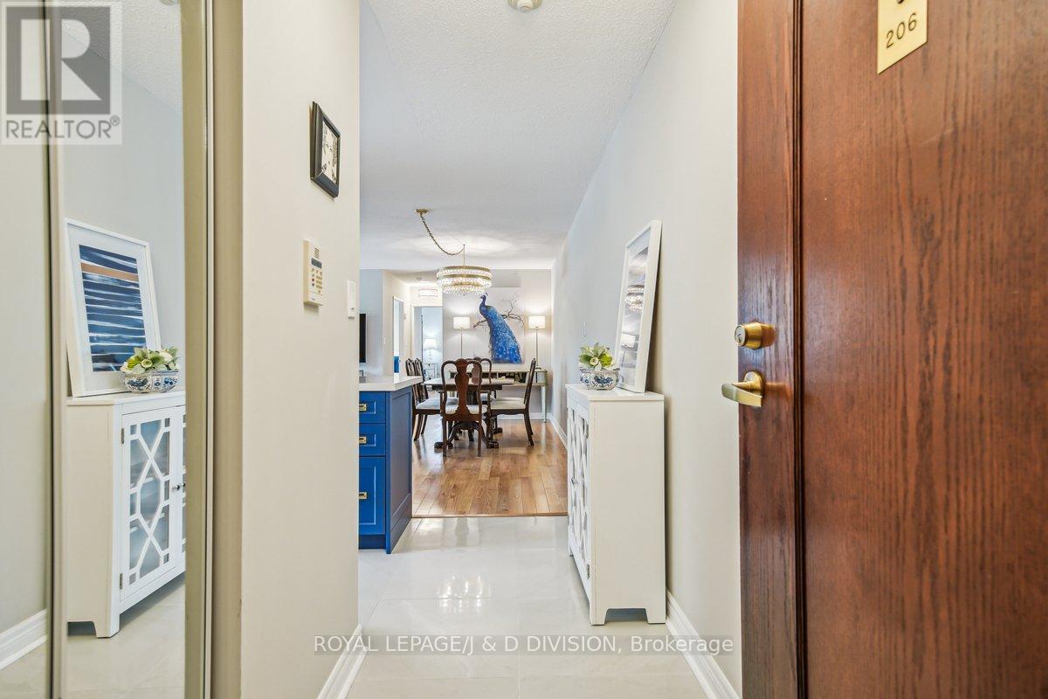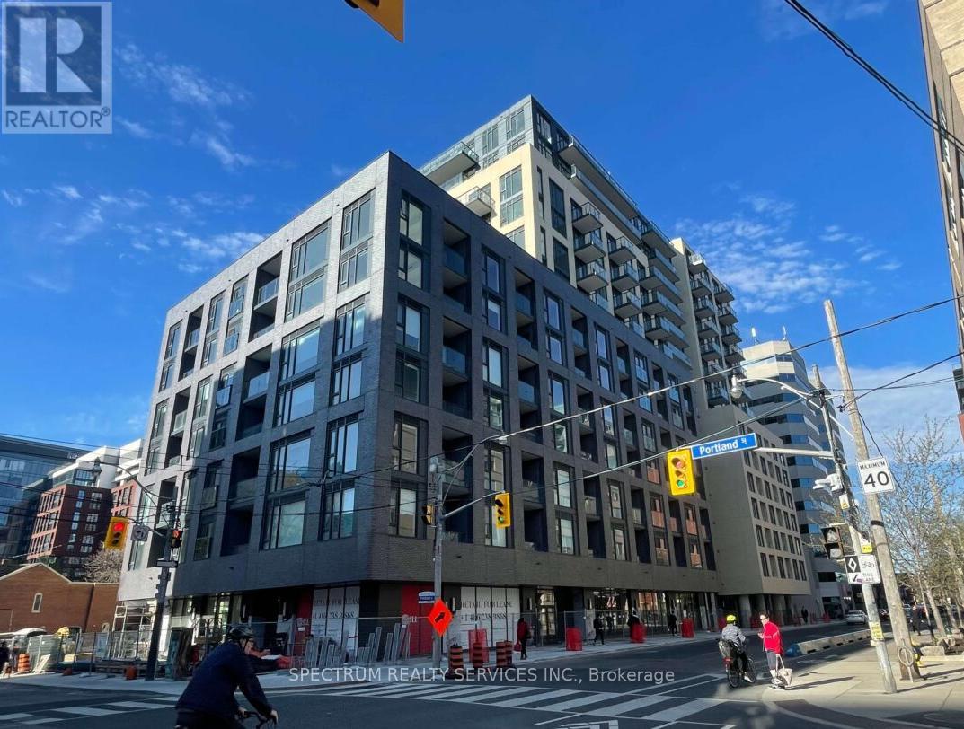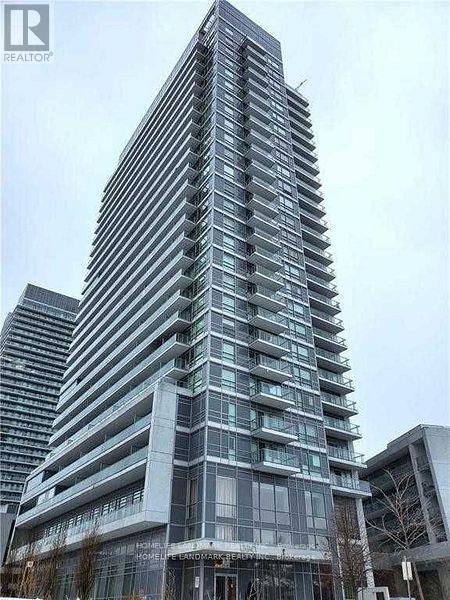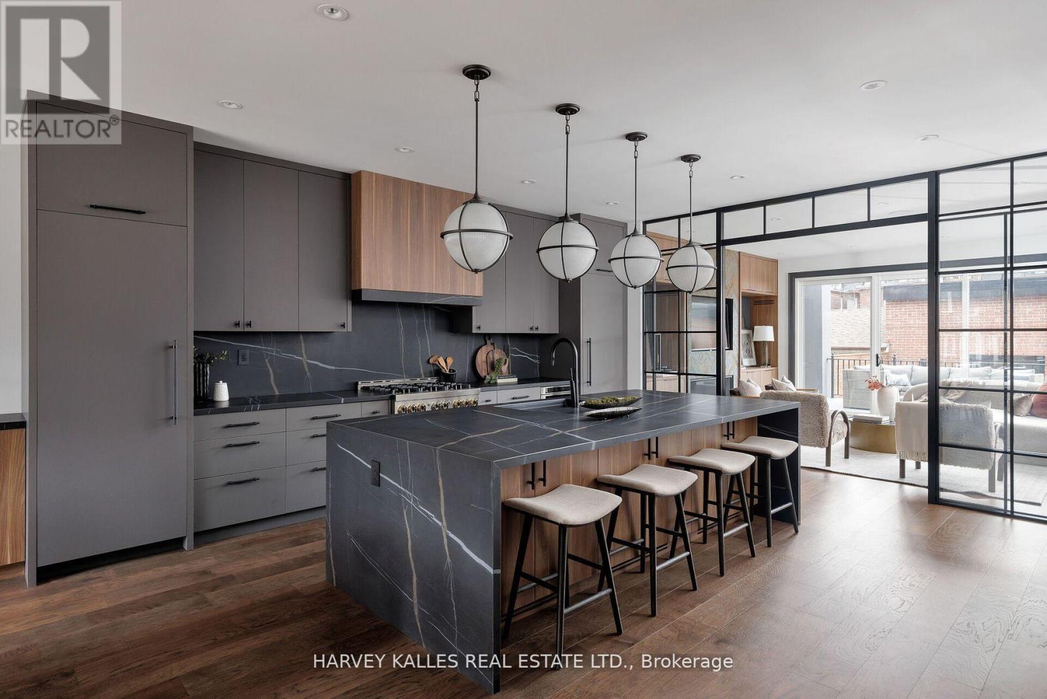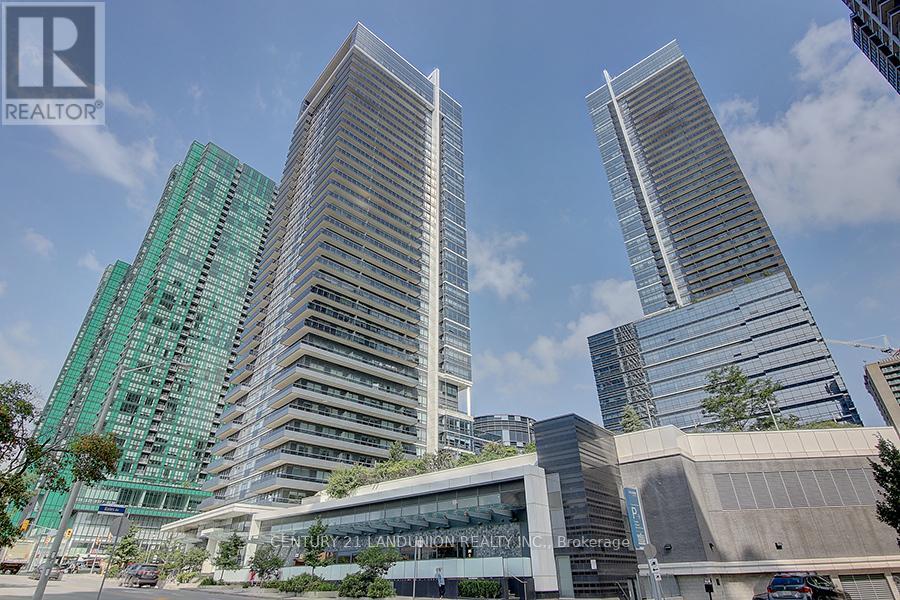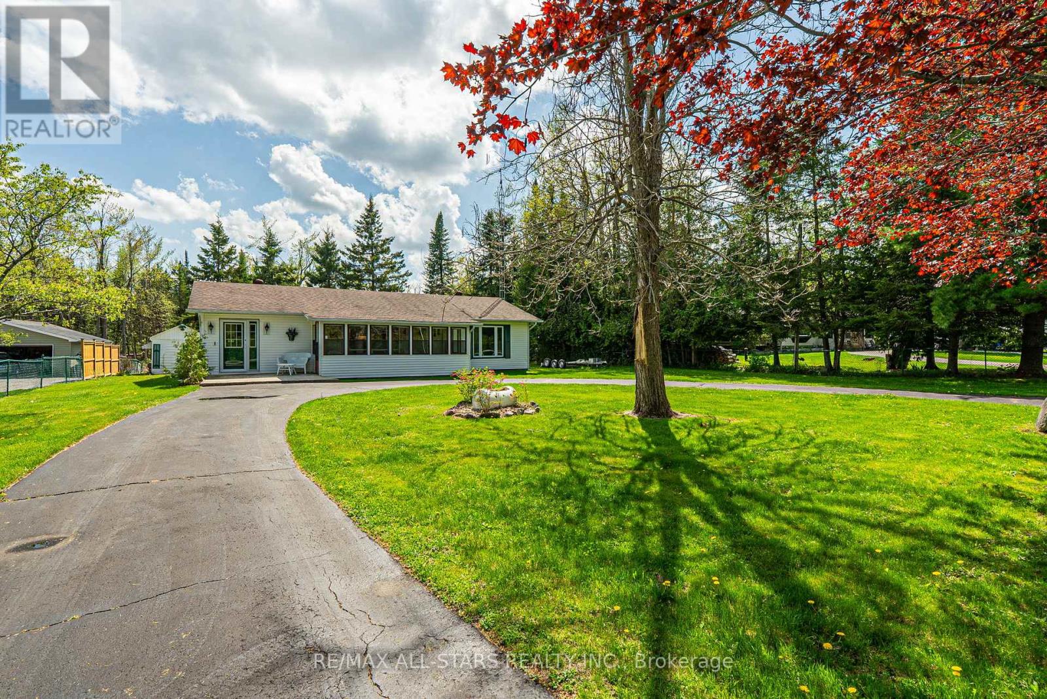406 - 70 Princess Street
Toronto, Ontario
Seize this rare chance to own a 1-bedroom plus den in a brand-new suite at Time & Space by Pemberton, ideally situated at Front St E and Sherbourne. As a true resale, there are no extra closing costs, giving you added peace of mind. This sought-after unit features an east-facing view, a balcony, 9-foot ceilings, and high-end finishes. A standout feature is the second bedroom, which includes a custom door. Residents enjoy top-tier amenities such as an infinity pool, rooftop cabanas, BBQ area, games room, gym, yoga studio, party room, and more. Just steps from the Financial District and St. Lawrence Market, this is premium urban living. (id:53661)
911 - 230 King Street E
Toronto, Ontario
Discover a Hidden Gem at Kings Court in St. Lawrence Market! This spacious one-bedroom + den offers a flexible floor plan, with the den easily convertible into a second bedroom. The unit also features a second full bathroom, providing an ideal setup for guests or additional living space. An unbelievable value. The kitchen is equipped with stainless steel appliances, ample countertop space, and plenty of storage. The primary bedroom includes a 4-piece ensuite for added comfort. With all-inclusive maintenance fees, this home offers exceptional value, truly a rare find! Enjoy a perfect 100/100 walk score and transit score, with 24-hour transit right at your doorstep. Steps to No Frills, George Brown College, the Financial District, Union Station, the Distillery & Canary District, St. Lawrence Market, boutique cafes, shops, and restaurants, with quick access to the Gardiner and DVP. You'll love living here! No grass to cut. No snow to shovel. (id:53661)
206 - 35 Merton Street
Toronto, Ontario
Bright & Stylish Living in the Heart of Davisville. Welcome to Suite 206 at 35 Merton Street a beautifully designed 2-bedroom, 2-bathroom condo offering comfort, convenience, and a touch of luxury in one of Midtown Toronto's most vibrant neighbourhoods. Step into a light-filled space featuring a stunning newly renovated kitchen with a breakfast bar, sleek finishes, custom cabinets with pull-out drawers, and a charming window seat with built-in storage. Enjoy walk-outs to a private balcony from both the kitchen and living room each fitted with Phantom Screens for seamless indoor-outdoor living. The spacious layout includes a three-piece ensuite in the primary bedroom and in-suite laundry. Luxury living awaits with electric blinds or shutters on all windows for added comfort and privacy in this sun-soaked corner suite. No detail was spared with all closets having custom built-ins for optimal organization and stunning light fixtures throughout. A storage locker and dedicated parking spot add further convenience. This well-managed, sought-after building offers thoughtful amenities including a gym, party room, and a courtyard with barbecue, as well as ample visitor parking. Outdoor enthusiasts will love the location steps from Beltline Trail and Mount Pleasant Cemetery ideal for walks, runs, and bike rides. Plus, you're just minutes from TTC, shopping, and dining in the heart of Davisville. A rare opportunity to enjoy bright, easy living in a prime location. Don't wait, this suite is truly special! STRICT NO PET POLICY. (id:53661)
811 - 543 Richmond Street W
Toronto, Ontario
Beautiful South Facing Corner Unit 1+1 Bedroom Den Could Be Used As 2nd Bedroom. Located King West District. Close To Financial Distric, Shopping, Restaurants, Hospitals, Rogers Centre. Building Amenities: 24 Hour Concierge, Fitness Room, With Modern Equipment, Lounge And Party Room, Outdoor Pool, Rooftop Terrace, Include Stainless Appliance, Dishwasher, Fridge, Washer And Dryer, Microwave Alarm, Blinds, Backsplash (id:53661)
2610 - 4978 Yonge Street
Toronto, Ontario
Welcome To The Luxurious Ultima Condo! Gorgeous 1 Bedroom W/ Parking & Locker. Laminate Flooring Thru-Out, Granite Countertop With Undermount Double Sink. Open Concept Living/Dining Area And Kitchen, With A Balcony To Enjoy Your Summer Nights. Underground Access To Subway! Steps To Yonge Street, Subway, Restaurants And Shops. Aaa Amenities, 24 Hrs Concierge, Indoor Pool, Virtual Golf, Billiards, Guest Suites. This Building Has Everything You Can Ask For. (id:53661)
2008 - 30 Herons Hill Way
Toronto, Ontario
Welcome To Unit 2008 At Legacy 30 Heron's Hill Way. A Fantastic 1 Bdrm Plus Den Unit With 9Ft Ceiling, Breathtaking Unobstructed South Views From A Huge Balcony. Superb Layout, Beautiful Laminate Flooring, Floor To Ceiling Windows In Living & Bdrm. Ensuite Laundry; One Underground Parking, One Locker. Prime Location! Free Shuttle Bus To Don Mills Station. Steps To Restaurants, Schools, And Fairview Mall. Easy Access To Hwy 401/404/Dvp And Steps To Ttc And Subway. 24 Hr Concierge. (id:53661)
498 Roxton Road
Toronto, Ontario
A Toronto version of a New York Industrial soft loft. A family home w/nearly 4500 sq. ft. of living space on 4 levels. Nearly 3100 above grade. Neighbourhood transforming interior design by Glen Peloso. Detached, bright, wide interior home sits on a 27.98 foot wide lot w/wide open Dining facing East, bathed in daylight from every side extends to a massive custom kitchen w/ oversized kitchen island, separate large b/i Refrigerator and separate Freezer, and bespoke lighting, and plenty of storage. A factory inspired glass wall and double doors separate main area from an opulent family room adorned with a fireplace, built-in shelving, & a wall of glass leading to a massive outdoor deck, a second rear mud room with shelving & seating. The powder room is clad w/custom printed New York streetscape wallpaper. Primary bedroom is perched above all - on the third floor ...and after seeing hundreds of third floor primarie throughout the city, your agent, you and your friends won't forget this one. The 3rd floor landing is a shocker! With East-facing sunroom wrapped in floor to ceiling windows. A coffee station, and wet bar. A chill area that leads to a City Scape East-facing observation deck w/ stunning views in all directions. You may never want to leave this level which continues into your massive Primary through privacy doors. With windows, natural light and views all around, you will love the finishes, built-ins,& fire palce. Your sprawling primary bath - a modern and elegant extension of your retreat. Massive walk-in closet anchored by a centre island with a skylight, shelving for all dressing needs and even some room for Him. Second floor houses a large 2nd bedrm., with own 4 pc ensuite. 2 more large bedrooms w/access to balcony & a full laundry and utility room. Another 4 piece bath. Your lower is around to 1200 sq. ft. massive rec room, a glassed-in wine cellar, large nanny suite and 4 pc bath + cantina. Huge garage for 2.5 cars accessed via laneway. HVACx2 (id:53661)
909 - 2 Anndale Drive
Toronto, Ontario
Luxurious Tridel Hullmark Centre, Spacious 1 + Den Unit With Stellar South View! 9' Ceiling, Premium Modern Kitchen With Built In Appliances, Open Concept With Laminate Floors Throughout, Oversized Den (Work From Home). Direct Access To Subway, Whole Food, Minutes To Hwy 401, Banks, Sheppard Center, Restaurants, Includes 1 Parking Spot And 1 Locker. Bell Internet Is Included In Maintenance ($33.90)! Direct Access To 2 Subway Lines ( Yonge & Sheppard ), Very Close To Hwy 401. World Class Recreation Facilities. Fitness Club Style Gym, Yoga Studio, Outdoor Swimming Pool, Hot Tub, Billiard, Party/ Meeting Room, Rooftop Deck/Garden W/BBQ, Outdoor Cabanas & Lounge, etc. 24-hour Concierge! Very Bright And Sunny, A Place Called Home. (id:53661)
104 Catherine Street
Wilmot, Ontario
Open House Sun June 8th 2-4PM Welcome to 104 Catherine Street where you and your family can enjoy small town living at it's finest. This 2,200+ square foot home offers plenty of room to grow into. The open concept main floor is carpet free and offers 9' ceilings throughout with an eat in kitchen that has ample cabinets, a walk in pantry and a breakfast bar open to the formal dinning room. From the dinning room there is a walkout to a deck overlooking the fenced yard with patio and large shed. Also on the main floor is a large living room with gas fireplace that is perfect for entertaining your guests. Upstairs is a family's delight with a large family room, 2 good sized bedrooms with a 4 pc main bath and a large primary suite with walk in closet and 4pc ensuite - also on the second floor is a convenient laundry room. The basement is unspoiled and offers up additional living space in the future. Around the corner is the newly built Mike Schout Wetlands featuring a unique boardwalk over water features with nature views. Situated close to all amenities including shopping, downtown, schools and transit - this one won't last long! (id:53661)
281 Mitton Street N
Sarnia, Ontario
Vacant, ready for immediate possession. Fully detached house, 2 Bedrooms, Concrete Driveway, Updated Kitchen, Washroom, Flooring. Close to all Amenities, Park, Highway & School. Great Neighbourhood. (id:53661)
104 Trent Canal Road
Kawartha Lakes, Ontario
All the benefits of lakefront living without the cost!! Across the road from the lake sits this Indirect Canal front lot with a charming bungalow. This gorgeous lot features a well cared for 2 bedroom bungalow and detached shed, overlooking the Trent Canal, a minute's boat ride to Balsam Lake. Sit and watch the activity on a gorgeous summer day. Balsam Lake is at the end, and Cameron Lake is on the other side of the lock. This home is perfectly positioned, just a boat ride away from Fenelon Falls, Bobcaygeon, or Coboconk, or explore the Trent System to your heart's content. Water is drawn from the lake by licence from Trent Severn/Parks Canada - approx. $56.00 per year*. Buyer must apply for license. Property under KCRA. See the map attached. Paved municipal road, high-speed internet (Rogers), garbage pickup. Measurements as per Deed. Geo/MPAC differ. Estate Sale - AS IS no REPS AND WARRANTIES (id:53661)
138 Lake Dalrymple Road
Kawartha Lakes, Ontario
Welcome to your dream lakeside retreat! This beautifully maintained 4-bedroom, 2.5-bath bungalow sits on nearly an acre of prime waterfront with stunning west-facing sunset views and direct access to Lake Dalrymple for boating, fishing, swimming, and year-round enjoyment. The main level features hardwood floors and a bright, open-concept layout ideal for everyday living and entertaining. The kitchen offers ample cabinetry, plenty of counter space, breakfast bar seating, and a seamless flow into the dining and living areas. A sliding glass door off the dining room leads to the back deck - perfect for outdoor dining. Enjoy lake views out the large picture window while you cozy up in front of the stone wood-burning fireplace that adds warmth and charm. Down the hall, you'll find two well-sized bedrooms including the primary suite, complete with a walk-in closet and a private 3-piece ensuite. A second full bath rounds out the main level. Downstairs, the fully finished lower level provides excellent flexibility with a spacious rec room, cozy gas fireplace, and a dry bar setup perfect for movie nights, games, or multi-generational living. Two additional bedrooms, a laundry room, and an additional 2 piece powder room offer comfort and convenience for family or guests. Outside, enjoy multiple seating areas including a back deck with gazebo, a fire pit and a lakeside deck equipped with a docking system and boat lift, the perfect spot to soak in panoramic water views. A detached garage, plus a secure C-can storage container, offers space for ATVs, snowmobiles, and all your water toys. The expansive horseshoe driveway provides ample parking for cars, trailers, and boats. Surrounded by nature and backing onto the Carden Alvar Nature Reserve, this home offers privacy, and access to scenic walking and riding trails, and a renowned birding area. Just 90 minutes from the GTA and 25 minutes to Orillia, escape to your perfect four-season waterfront haven! (id:53661)



