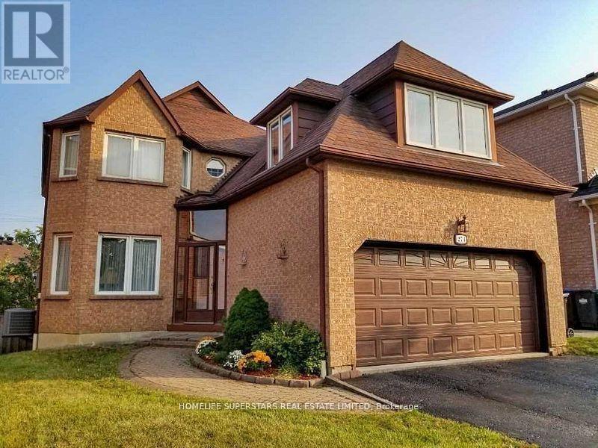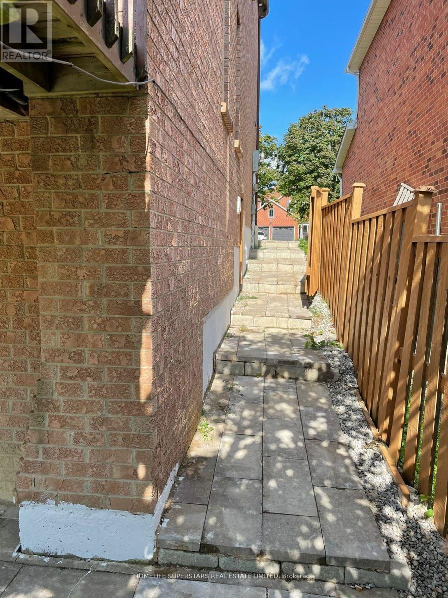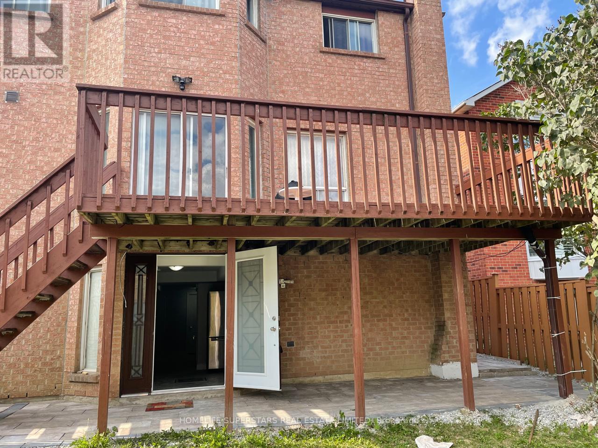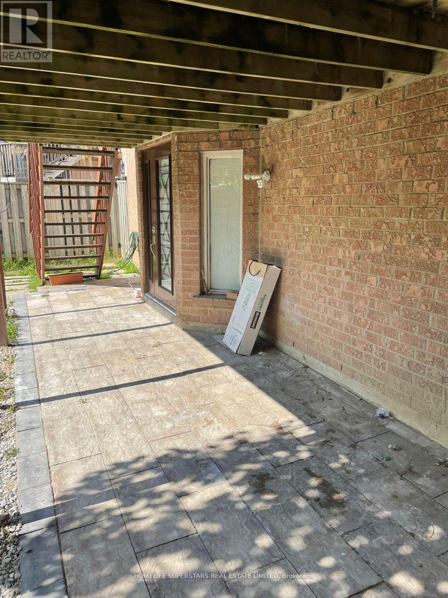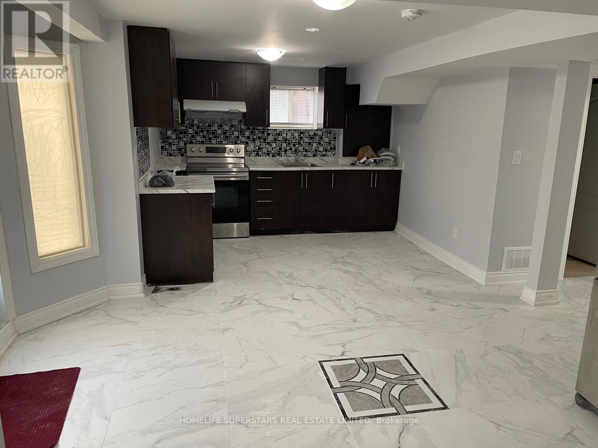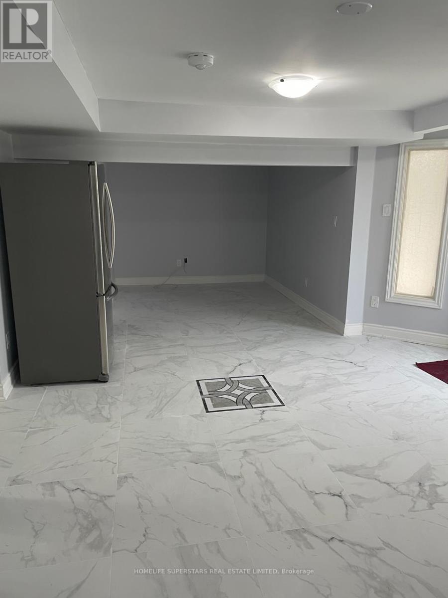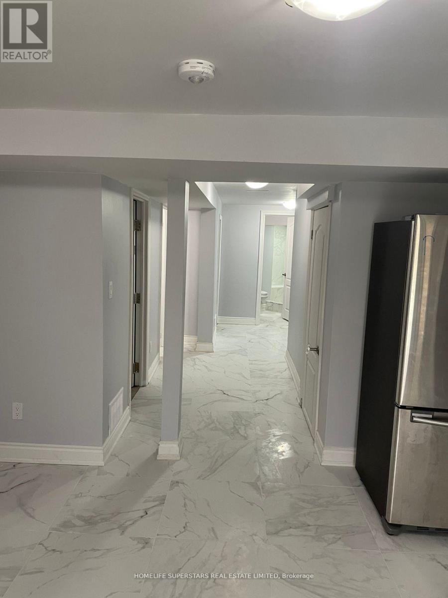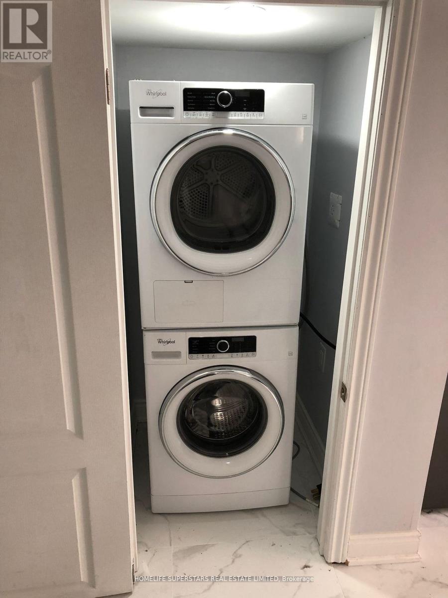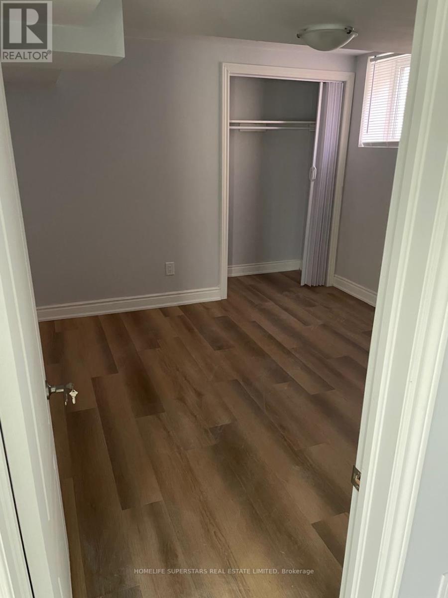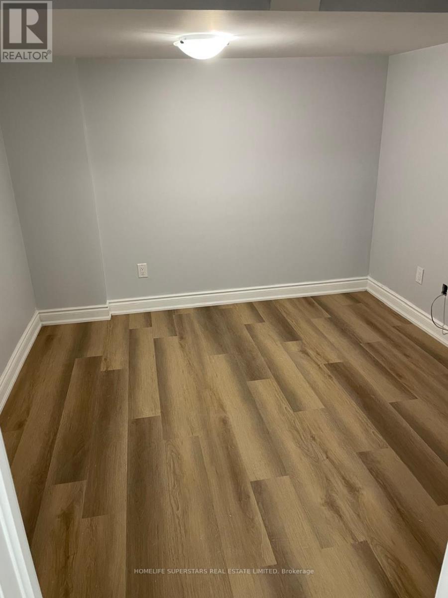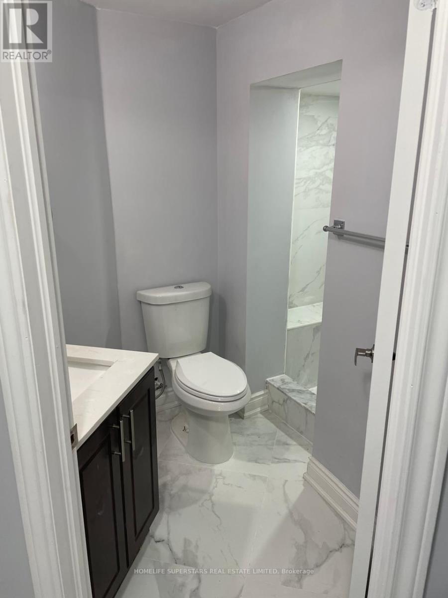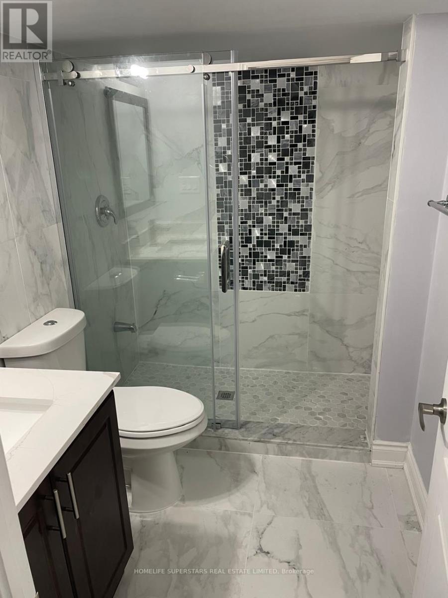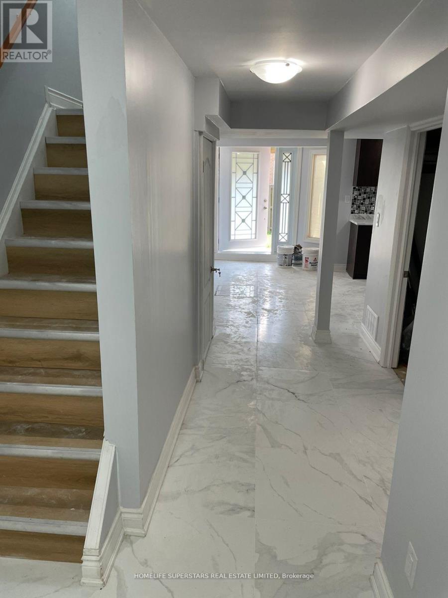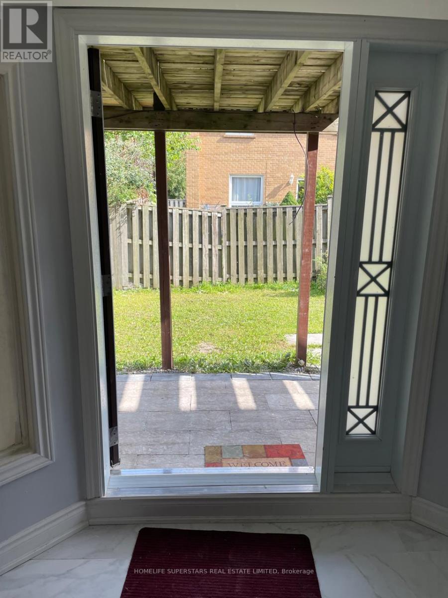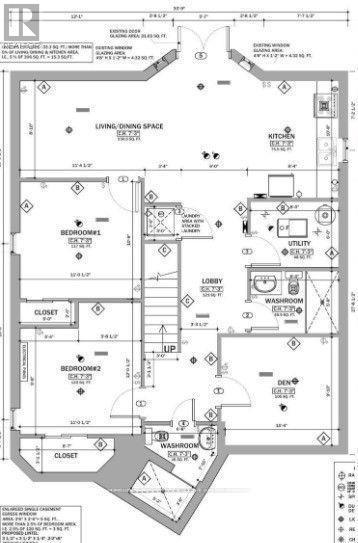3 Bedroom
2 Bathroom
0 - 699 ft2
Central Air Conditioning
Forced Air
$2,500 Monthly
Legal Basement Apartment, Professionally Renovated. Great Location!. In A Quiet Neighbourhood. Minutes to Sq1, Schools, Park, Transit, Plazas, Highway & Major Streets. This 3 Bedroom 2 Bath Apartment Is Available immediately, starting Oct 1st, 2025. Included 1 Car Parking. Fully Fenced Backyard. Private Entrance ** Home Sweet Home ** S/S Stove, S/S Fridge, Private Exclusive Laundry. Additional Key Deposit Required. Tenant is responsible for paying 40% of all Utilities. 1 Parking only, and no commercial vehicles or Trucks Allowed on the driveway. Hot water tank rental and internet 50/50. (id:53661)
Property Details
|
MLS® Number
|
W12425304 |
|
Property Type
|
Single Family |
|
Community Name
|
Hurontario |
|
Parking Space Total
|
1 |
Building
|
Bathroom Total
|
2 |
|
Bedrooms Above Ground
|
3 |
|
Bedrooms Total
|
3 |
|
Basement Development
|
Finished |
|
Basement Features
|
Walk Out |
|
Basement Type
|
N/a (finished) |
|
Construction Style Attachment
|
Detached |
|
Cooling Type
|
Central Air Conditioning |
|
Exterior Finish
|
Brick |
|
Foundation Type
|
Brick, Poured Concrete |
|
Heating Fuel
|
Natural Gas |
|
Heating Type
|
Forced Air |
|
Stories Total
|
2 |
|
Size Interior
|
0 - 699 Ft2 |
|
Type
|
House |
|
Utility Water
|
Municipal Water |
Parking
Land
|
Acreage
|
No |
|
Sewer
|
Sanitary Sewer |
|
Size Depth
|
104 Ft |
|
Size Frontage
|
39 Ft ,3 In |
|
Size Irregular
|
39.3 X 104 Ft |
|
Size Total Text
|
39.3 X 104 Ft |
Rooms
| Level |
Type |
Length |
Width |
Dimensions |
|
Basement |
Living Room |
2.4689 m |
3.5296 m |
2.4689 m x 3.5296 m |
|
Basement |
Kitchen |
2.5603 m |
3.2888 m |
2.5603 m x 3.2888 m |
|
Basement |
Bedroom |
3.5296 m |
3.2888 m |
3.5296 m x 3.2888 m |
|
Basement |
Bedroom 2 |
3.5296 m |
2.9901 m |
3.5296 m x 2.9901 m |
|
Basement |
Bedroom 3 |
3.1608 m |
2.7706 m |
3.1608 m x 2.7706 m |
|
Basement |
Bathroom |
|
|
Measurements not available |
|
Basement |
Bathroom |
|
|
Measurements not available |
https://www.realtor.ca/real-estate/28910278/walk-out-basement-274-oxbow-crescent-mississauga-hurontario-hurontario

