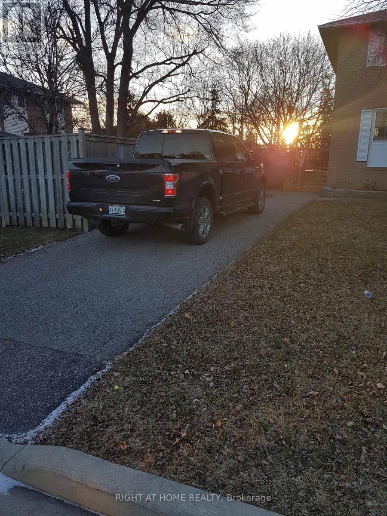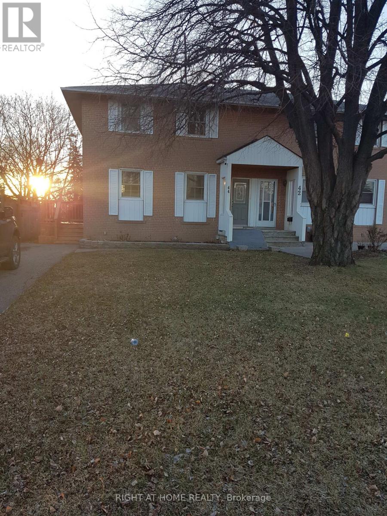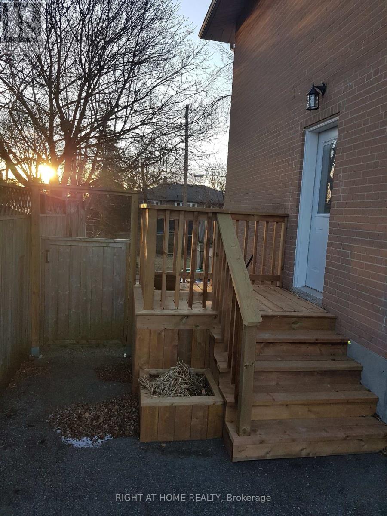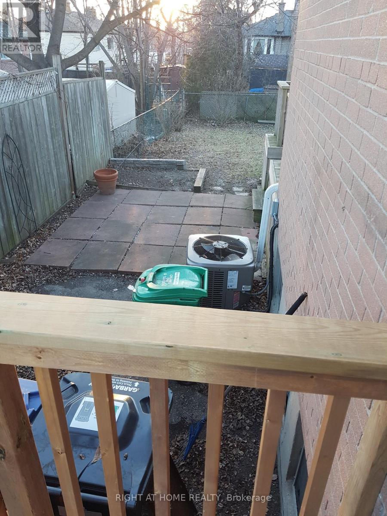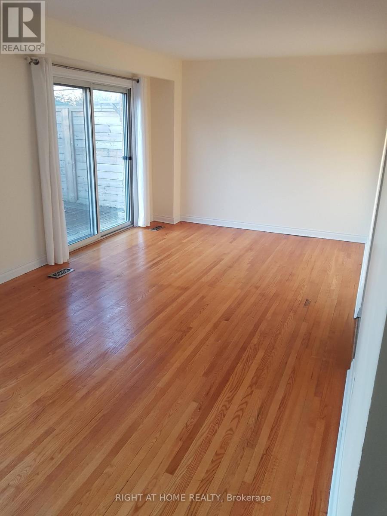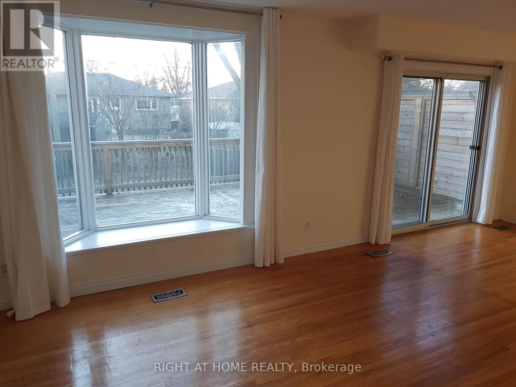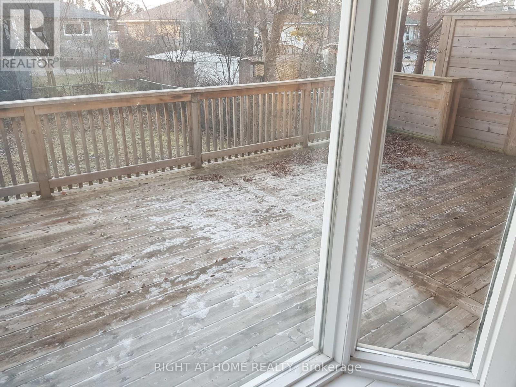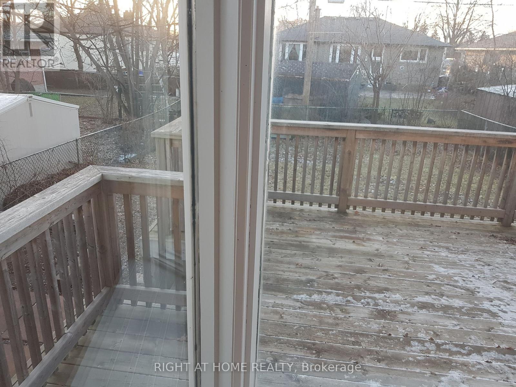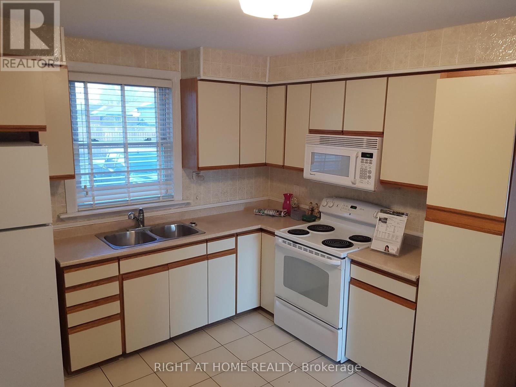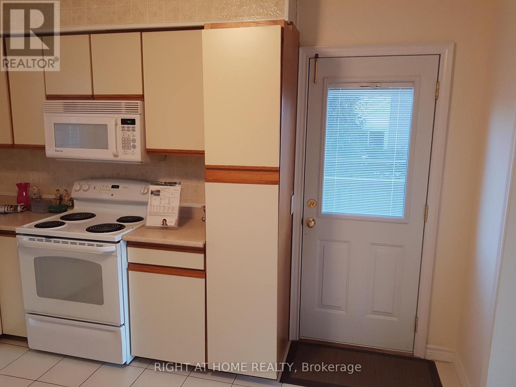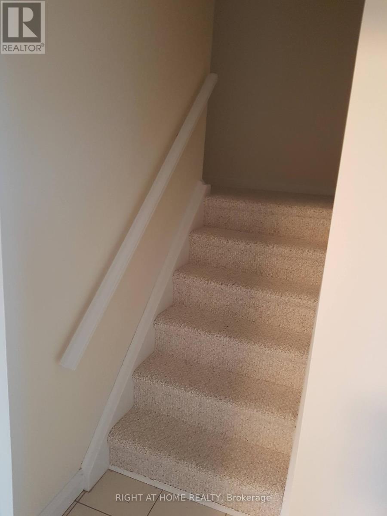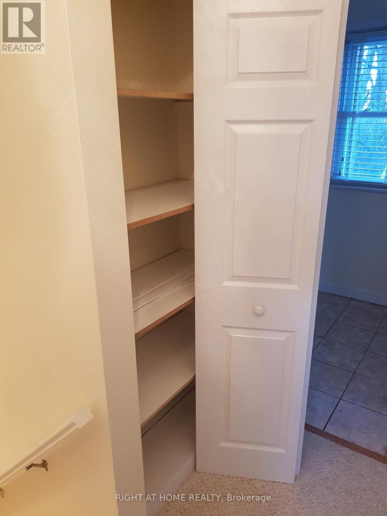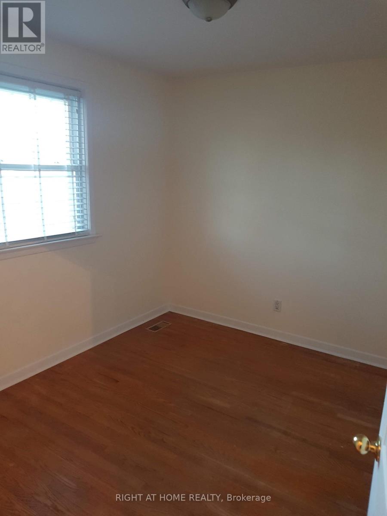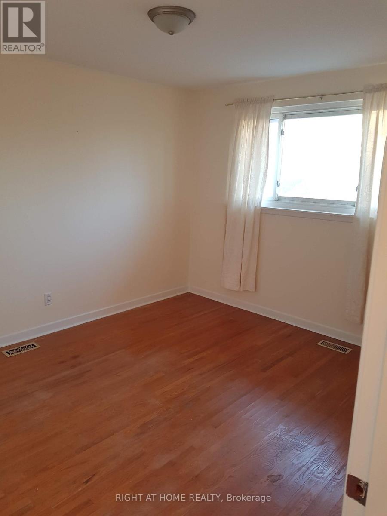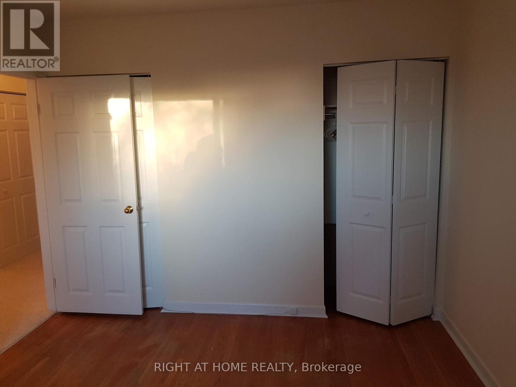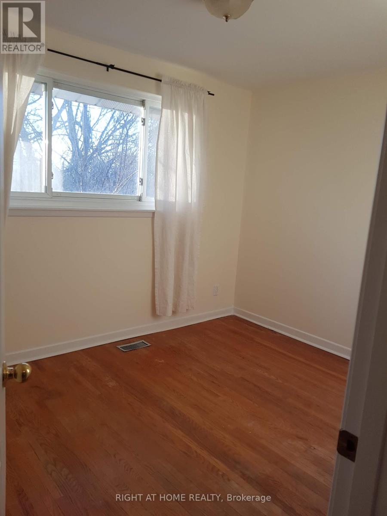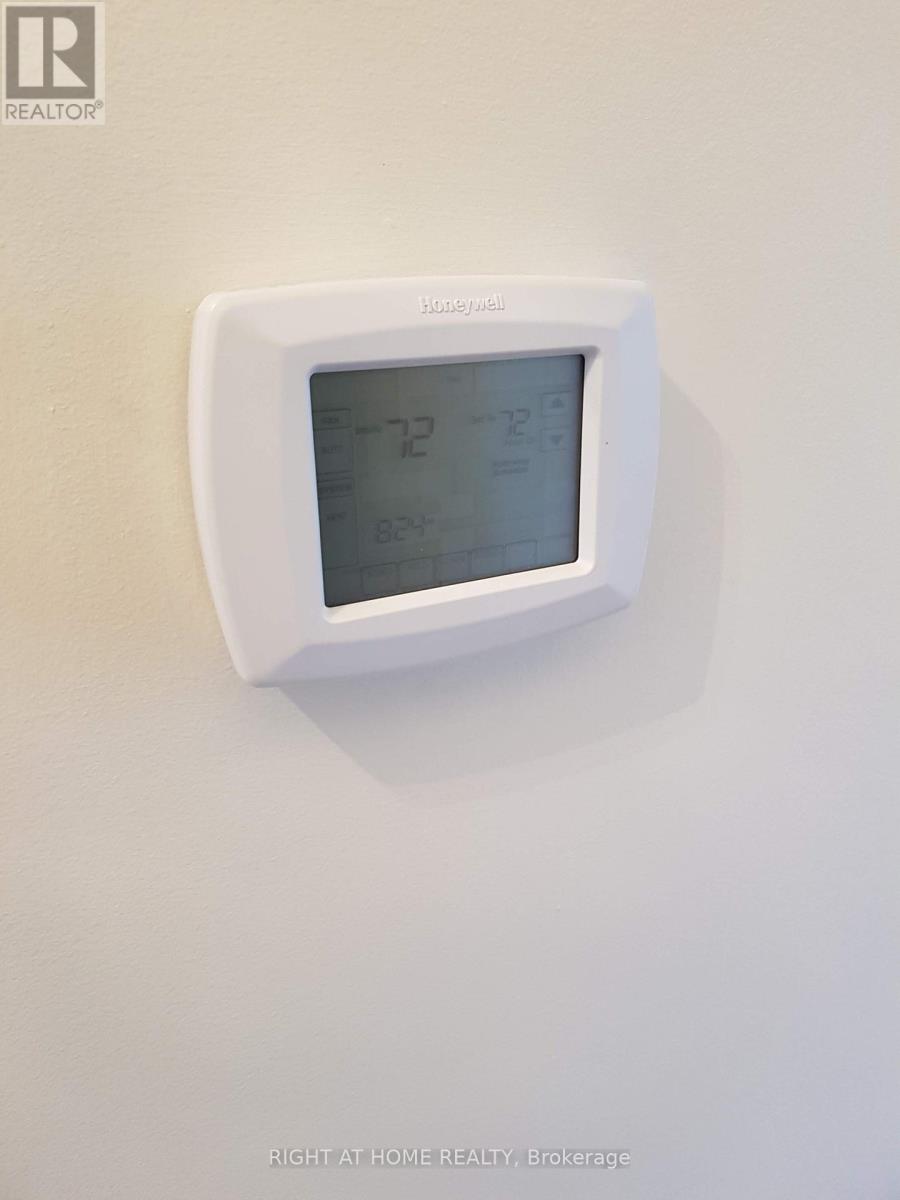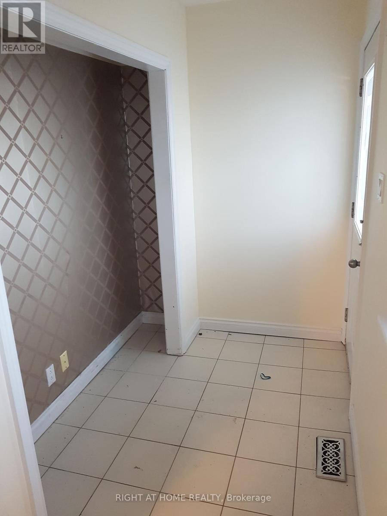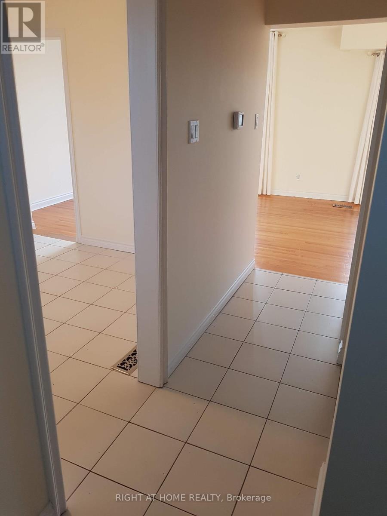3 Bedroom
1 Bathroom
700 - 1,100 ft2
Central Air Conditioning
Forced Air
$2,700 Monthly
Freshly painted and professionally cleaned house. 3 bed, 1 bath 4pc, 1 kitchen, walk-out living, dinning, patio deck, huge living room windows, private backyard. 3 parkings. Walking distance to public transport. 10 min walk to Bramalea Go Station, shoppers drug mart, dollarama, pizza pizza. 5 min drive to Bramalea City Centre. Wont last long! Show fast! (id:53661)
Property Details
|
MLS® Number
|
W12422595 |
|
Property Type
|
Single Family |
|
Community Name
|
Avondale |
|
Amenities Near By
|
Park, Public Transit |
|
Community Features
|
Community Centre |
|
Features
|
Carpet Free |
|
Parking Space Total
|
3 |
Building
|
Bathroom Total
|
1 |
|
Bedrooms Above Ground
|
3 |
|
Bedrooms Total
|
3 |
|
Appliances
|
Water Heater |
|
Basement Development
|
Finished |
|
Basement Type
|
N/a (finished) |
|
Construction Style Attachment
|
Semi-detached |
|
Cooling Type
|
Central Air Conditioning |
|
Exterior Finish
|
Brick |
|
Flooring Type
|
Hardwood, Ceramic, Marble |
|
Foundation Type
|
Block, Concrete |
|
Heating Fuel
|
Natural Gas |
|
Heating Type
|
Forced Air |
|
Stories Total
|
2 |
|
Size Interior
|
700 - 1,100 Ft2 |
|
Type
|
House |
|
Utility Water
|
Municipal Water |
Parking
Land
|
Acreage
|
No |
|
Fence Type
|
Fenced Yard |
|
Land Amenities
|
Park, Public Transit |
|
Sewer
|
Sanitary Sewer |
Rooms
| Level |
Type |
Length |
Width |
Dimensions |
|
Second Level |
Primary Bedroom |
3.78 m |
3.23 m |
3.78 m x 3.23 m |
|
Second Level |
Bedroom 2 |
3.48 m |
2.73 m |
3.48 m x 2.73 m |
|
Second Level |
Bedroom 3 |
3.23 m |
2.95 m |
3.23 m x 2.95 m |
|
Second Level |
Bathroom |
3.42 m |
1.72 m |
3.42 m x 1.72 m |
|
Main Level |
Living Room |
4.01 m |
3.33 m |
4.01 m x 3.33 m |
|
Main Level |
Dining Room |
3.34 m |
2.8 m |
3.34 m x 2.8 m |
|
Main Level |
Kitchen |
3.79 m |
3.22 m |
3.79 m x 3.22 m |
https://www.realtor.ca/real-estate/28904057/upstairs-only-44-alderbury-crescent-brampton-avondale-avondale

