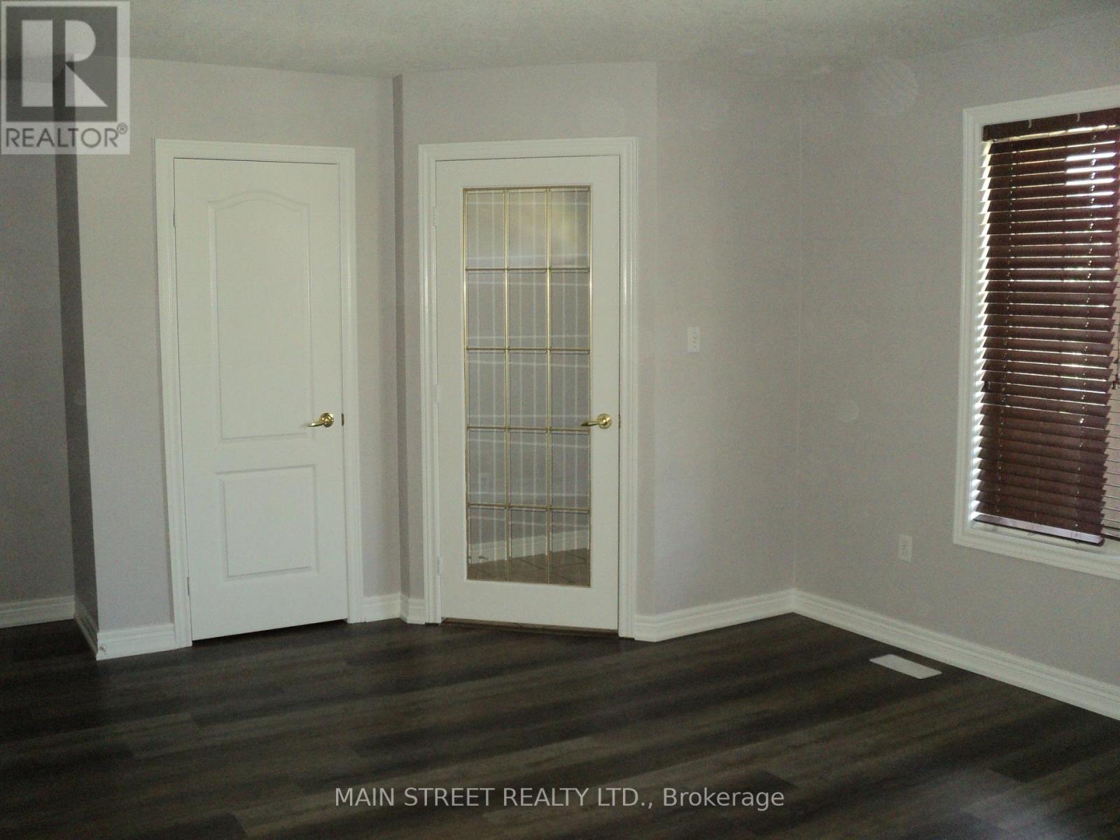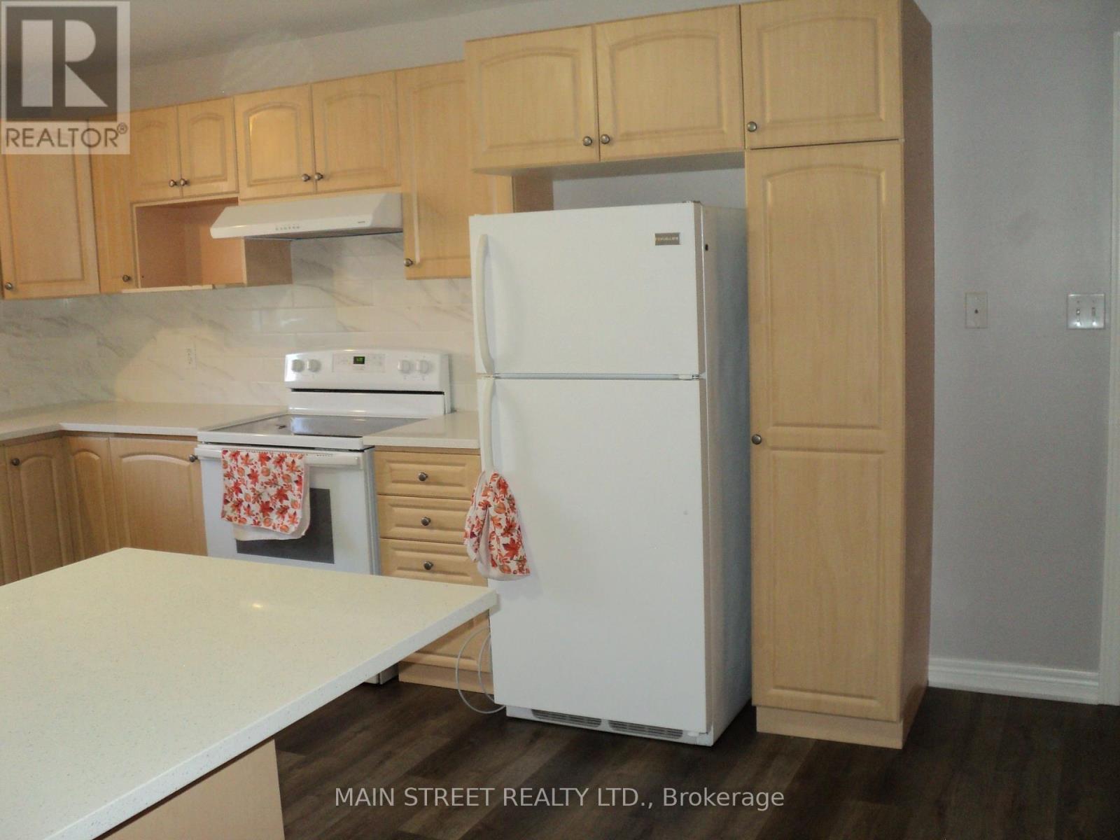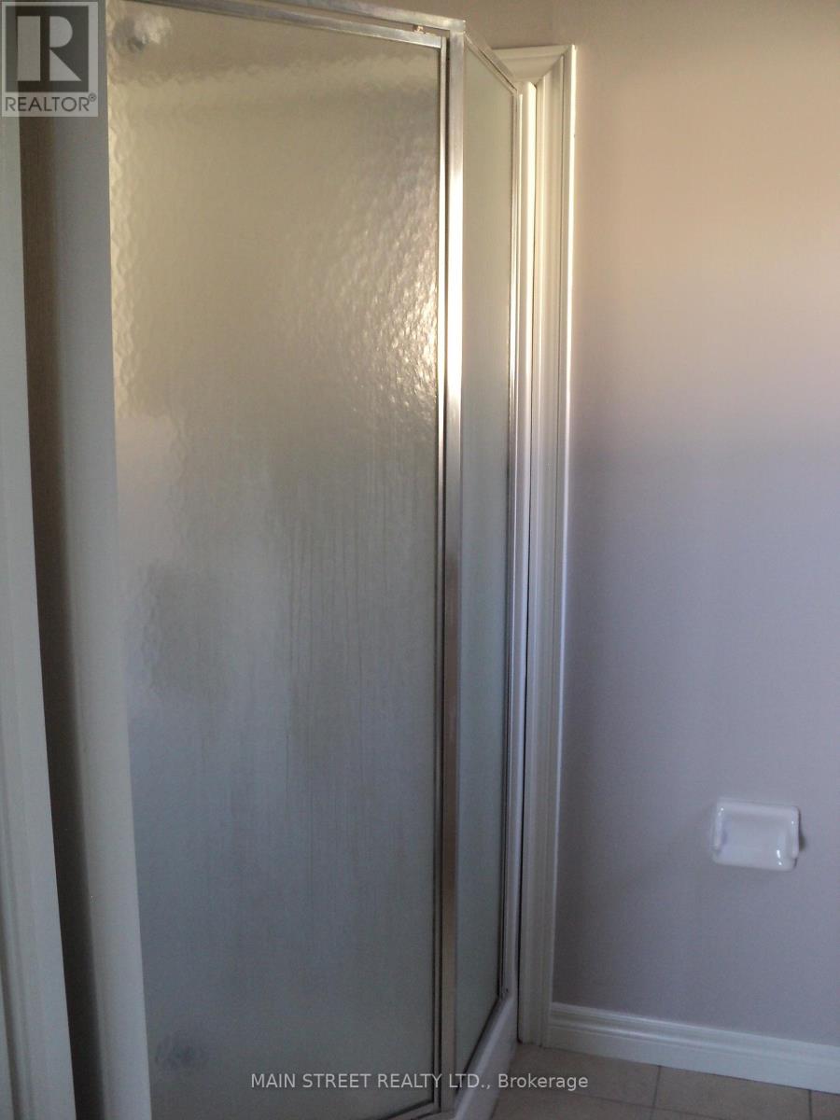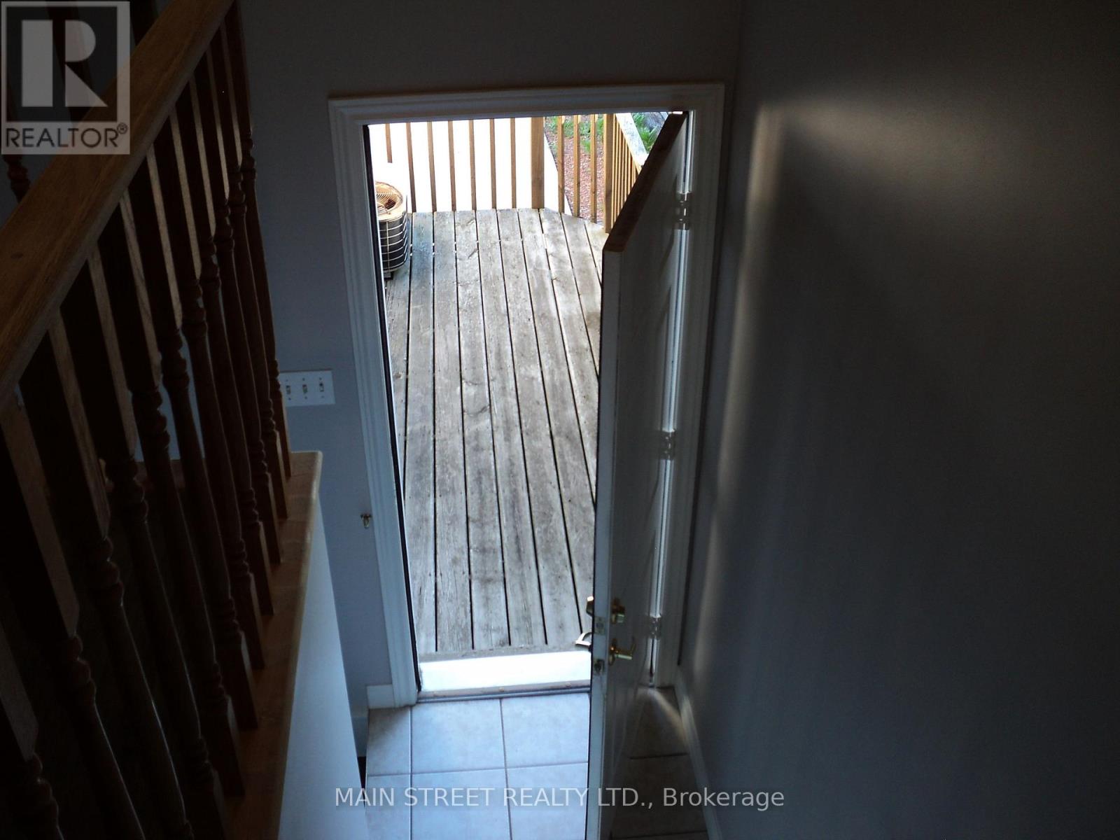3 Bedroom
2 Bathroom
1,100 - 1,500 ft2
Raised Bungalow
Central Air Conditioning
Forced Air
$2,600 Monthly
Short Term Rental for 4 to 8 months.3 Bedroom 2 Bathroom Upper Floor House available for lease immediately in Mount Hope. Separate Living and Dinning Room, Kitchen with breakfast area. Easy access to Hamilton Airport, Hwy 6 and 403. Family friendly neighborhood close to elementary school. Suitable for clients waiting for new builds or transition between home sale and purchase. (id:53661)
Property Details
|
MLS® Number
|
X12149225 |
|
Property Type
|
Single Family |
|
Community Name
|
Mount Hope |
|
Amenities Near By
|
Place Of Worship, Public Transit, Schools |
|
Features
|
Level Lot |
|
Parking Space Total
|
2 |
Building
|
Bathroom Total
|
2 |
|
Bedrooms Above Ground
|
3 |
|
Bedrooms Total
|
3 |
|
Appliances
|
Dishwasher, Dryer, Stove, Washer, Two Refrigerators |
|
Architectural Style
|
Raised Bungalow |
|
Construction Style Attachment
|
Detached |
|
Cooling Type
|
Central Air Conditioning |
|
Exterior Finish
|
Brick, Vinyl Siding |
|
Flooring Type
|
Laminate, Tile |
|
Foundation Type
|
Poured Concrete |
|
Heating Fuel
|
Natural Gas |
|
Heating Type
|
Forced Air |
|
Stories Total
|
1 |
|
Size Interior
|
1,100 - 1,500 Ft2 |
|
Type
|
House |
|
Utility Water
|
Municipal Water |
Parking
|
Attached Garage
|
|
|
No Garage
|
|
Land
|
Acreage
|
No |
|
Fence Type
|
Fenced Yard |
|
Land Amenities
|
Place Of Worship, Public Transit, Schools |
|
Sewer
|
Sanitary Sewer |
|
Size Depth
|
111 Ft |
|
Size Frontage
|
49 Ft |
|
Size Irregular
|
49 X 111 Ft |
|
Size Total Text
|
49 X 111 Ft|under 1/2 Acre |
Rooms
| Level |
Type |
Length |
Width |
Dimensions |
|
Main Level |
Living Room |
4.3 m |
3.9 m |
4.3 m x 3.9 m |
|
Main Level |
Dining Room |
4 m |
2.75 m |
4 m x 2.75 m |
|
Main Level |
Kitchen |
4.43 m |
3.8 m |
4.43 m x 3.8 m |
|
Main Level |
Primary Bedroom |
4.4 m |
3.3 m |
4.4 m x 3.3 m |
|
Main Level |
Bedroom 2 |
3 m |
3 m |
3 m x 3 m |
|
Main Level |
Bedroom 3 |
3 m |
2.75 m |
3 m x 2.75 m |
|
Main Level |
Bathroom |
3.5 m |
1.65 m |
3.5 m x 1.65 m |
|
Main Level |
Bathroom |
2.5 m |
1.65 m |
2.5 m x 1.65 m |
https://www.realtor.ca/real-estate/28314565/upper-unit-43-spitfire-drive-hamilton-mount-hope-mount-hope
















