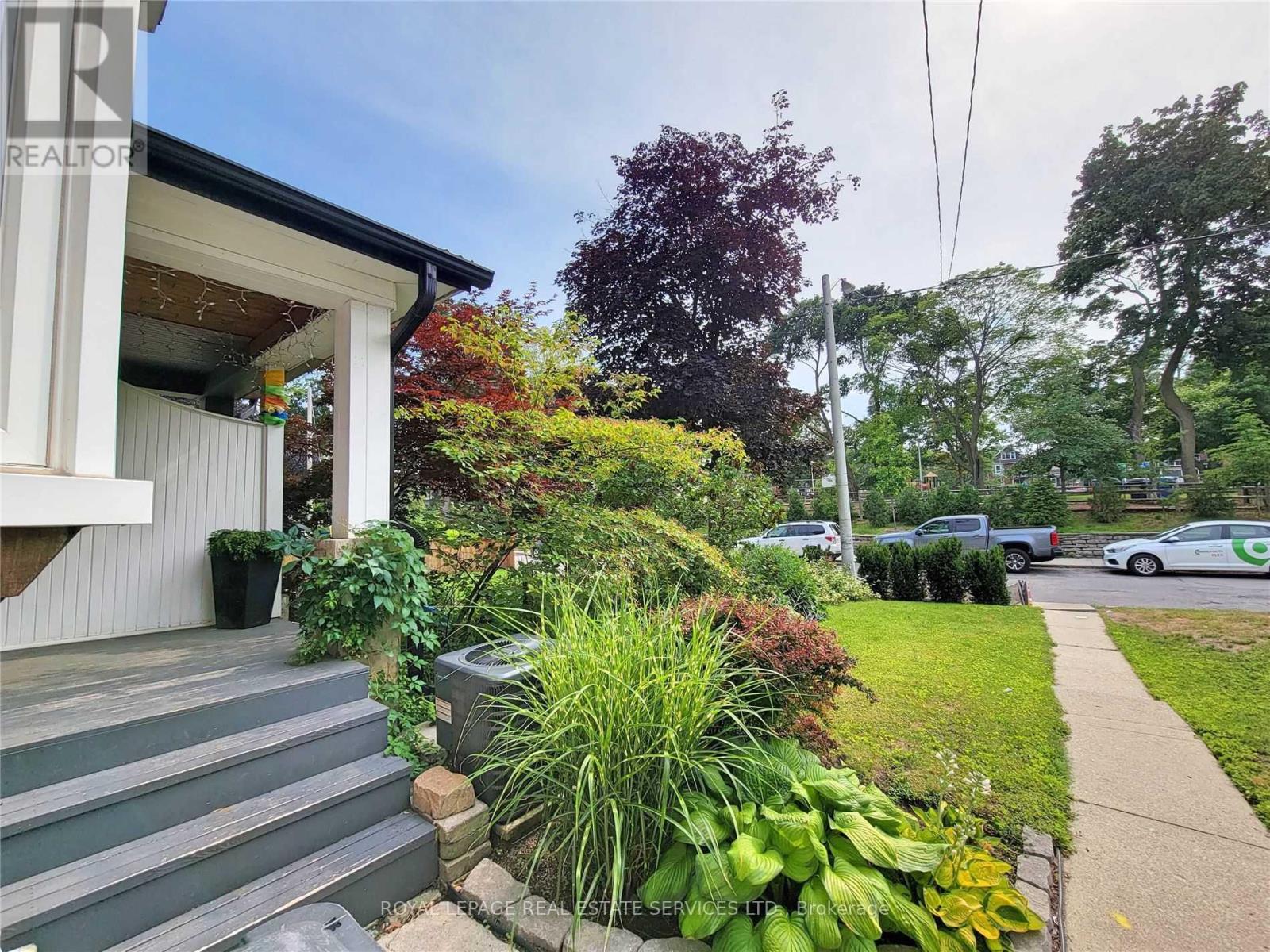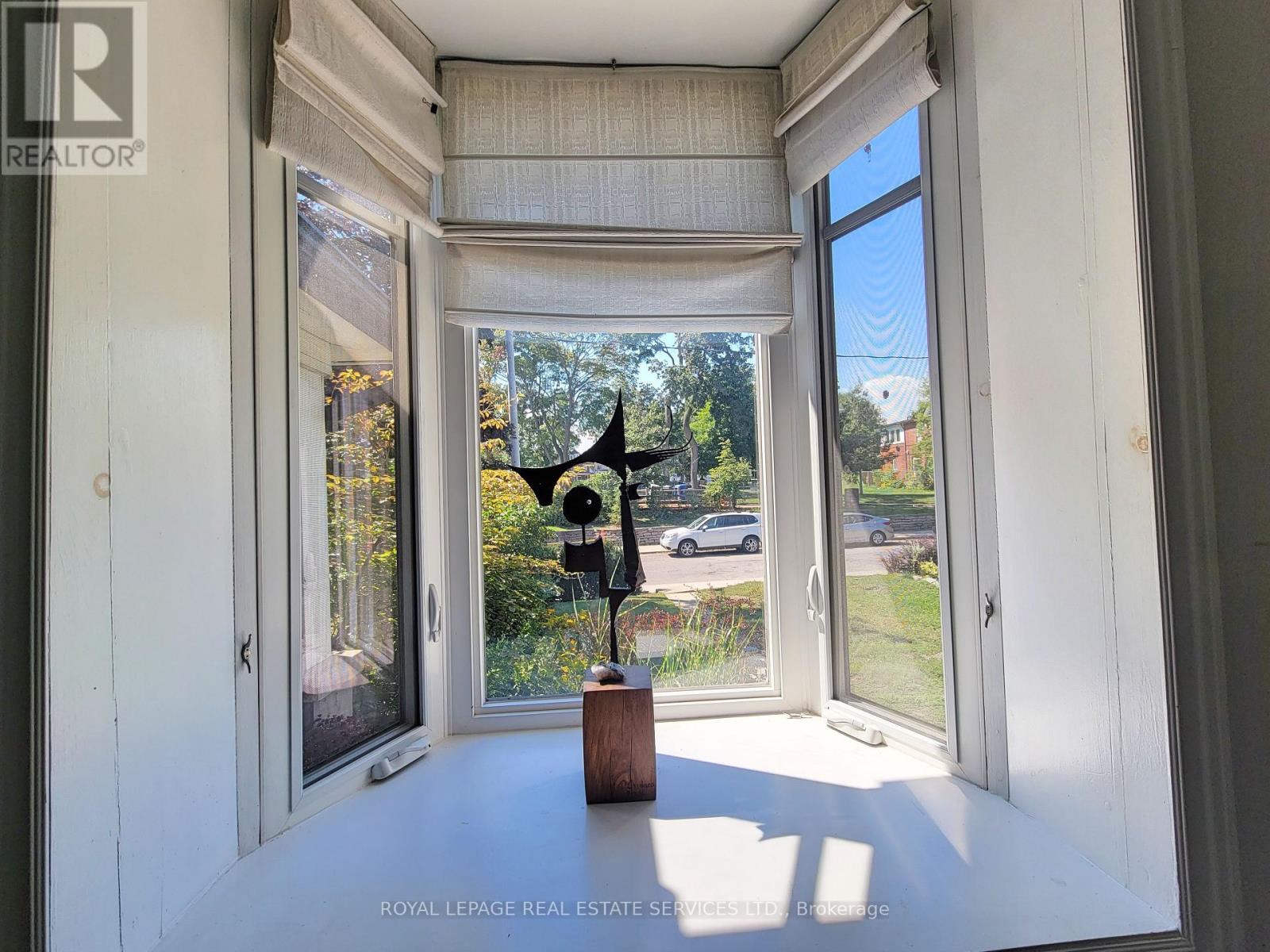3 Bedroom
1 Bathroom
Central Air Conditioning
Forced Air
$3,900 Monthly
Dreamy House W. Quality Upgrades Facing Greenery & Backyard Oasis! High Park/ Junction Prime Loc W. Easy Acc To Gardiner, KeeleSubway, Stock Mall, Junction & Bloor West Shops/ Rest, Dog Park Across Street W. Dog Off- Leash Area, Bowling Greens, Table Tennis Etc. EasyAcc To Dtown, High Park & Top- Ranked Schools! Hardwood Flr Throughout W. Priv Laundry Acc On Main Flr. Street Pkg Avail @ $20/ Mo. Clean & Cared For. No Pets/ Smoking. +$250 Flat Util (id:53661)
Property Details
|
MLS® Number
|
W12145080 |
|
Property Type
|
Single Family |
|
Community Name
|
High Park North |
|
Amenities Near By
|
Hospital, Park, Place Of Worship, Public Transit, Schools |
Building
|
Bathroom Total
|
1 |
|
Bedrooms Above Ground
|
3 |
|
Bedrooms Total
|
3 |
|
Age
|
100+ Years |
|
Appliances
|
Cooktop, Dishwasher, Dryer, Microwave, Oven, Washer, Refrigerator |
|
Construction Style Attachment
|
Semi-detached |
|
Cooling Type
|
Central Air Conditioning |
|
Exterior Finish
|
Brick, Stone |
|
Flooring Type
|
Hardwood |
|
Heating Fuel
|
Natural Gas |
|
Heating Type
|
Forced Air |
|
Stories Total
|
2 |
|
Type
|
House |
|
Utility Water
|
Municipal Water |
Parking
Land
|
Acreage
|
No |
|
Fence Type
|
Fenced Yard |
|
Land Amenities
|
Hospital, Park, Place Of Worship, Public Transit, Schools |
|
Sewer
|
Sanitary Sewer |
Rooms
| Level |
Type |
Length |
Width |
Dimensions |
|
Second Level |
Primary Bedroom |
3.7 m |
3.2 m |
3.7 m x 3.2 m |
|
Second Level |
Bedroom 2 |
2.64 m |
2.79 m |
2.64 m x 2.79 m |
|
Second Level |
Bedroom 3 |
3.24 m |
2.89 m |
3.24 m x 2.89 m |
|
Main Level |
Living Room |
3.9 m |
3.9 m |
3.9 m x 3.9 m |
|
Main Level |
Dining Room |
3.89 m |
3.39 m |
3.89 m x 3.39 m |
|
Main Level |
Kitchen |
4.64 m |
3.24 m |
4.64 m x 3.24 m |
https://www.realtor.ca/real-estate/28305738/uppermain-431-indian-grove-toronto-high-park-north-high-park-north













