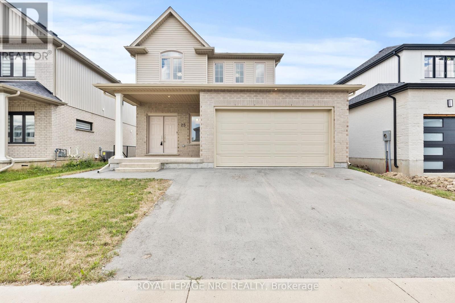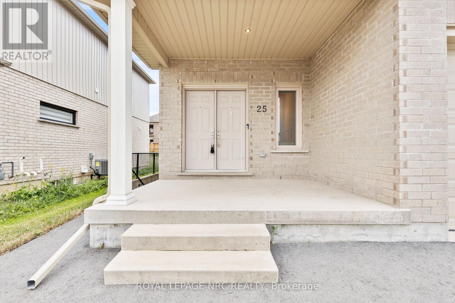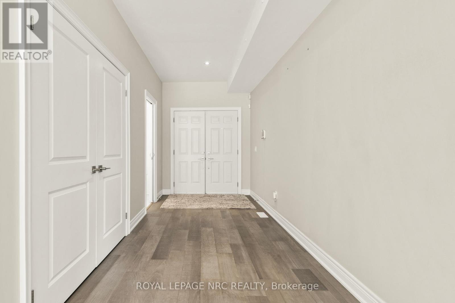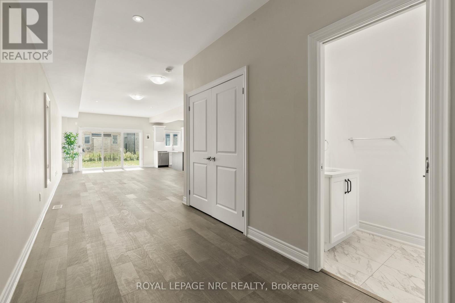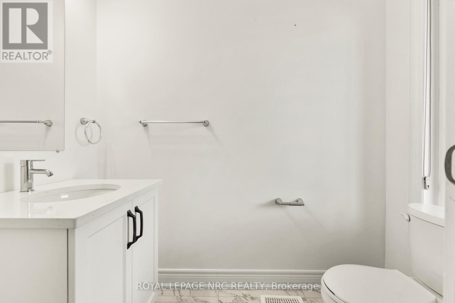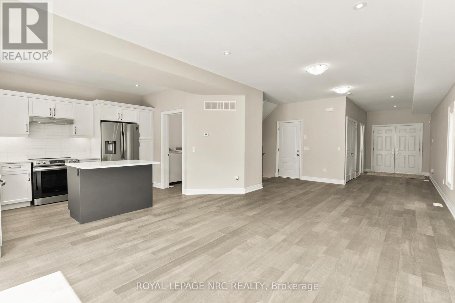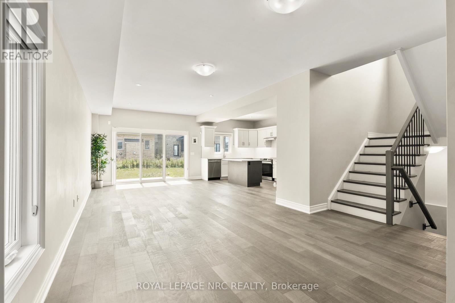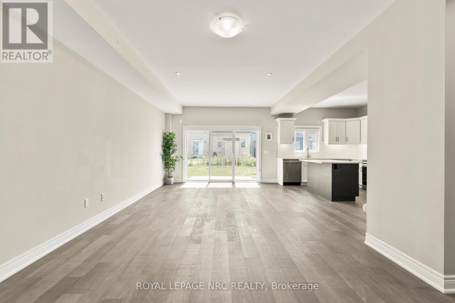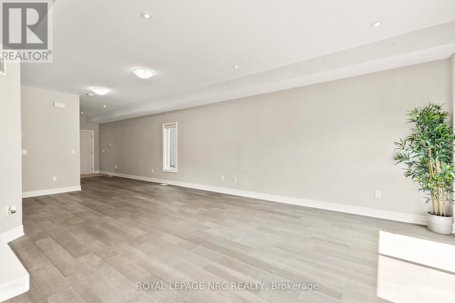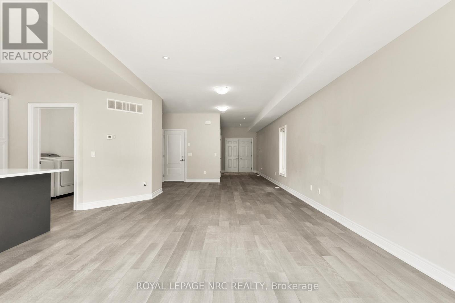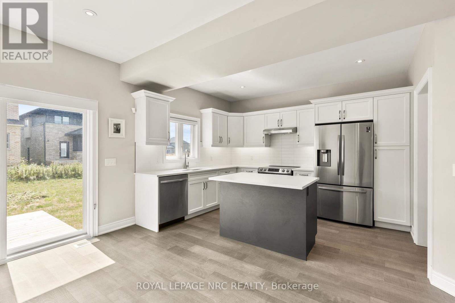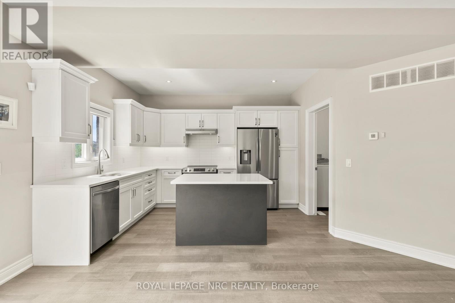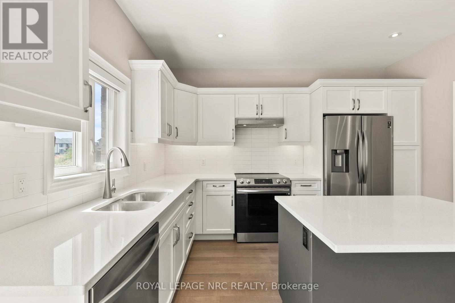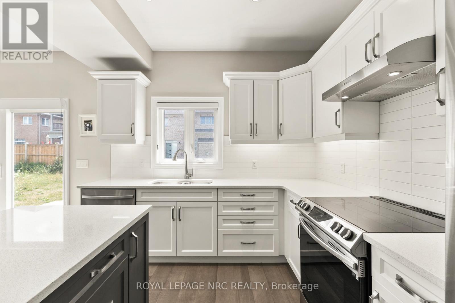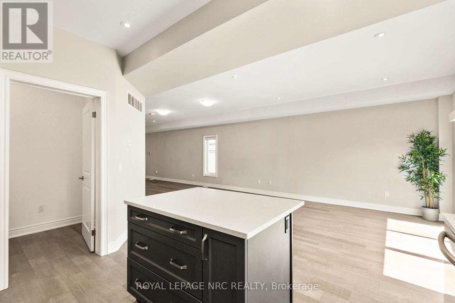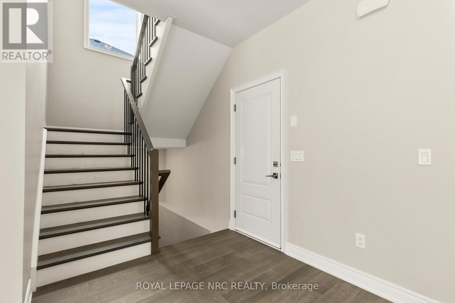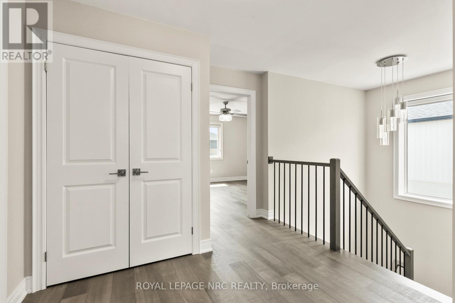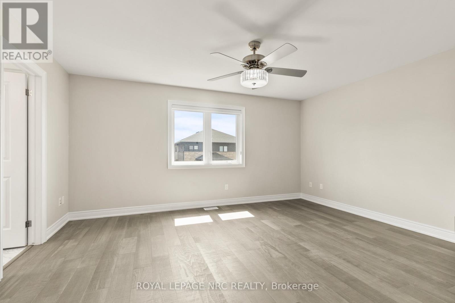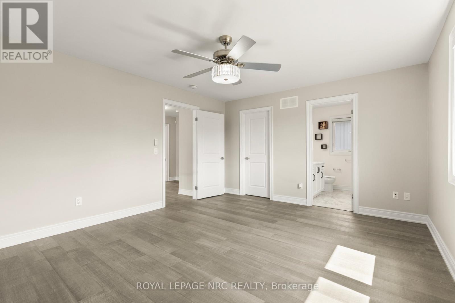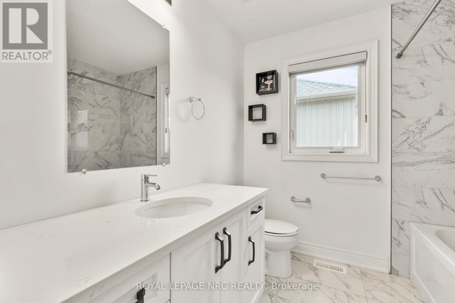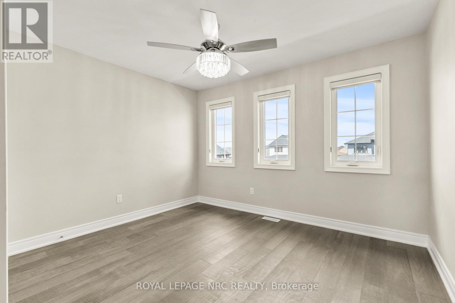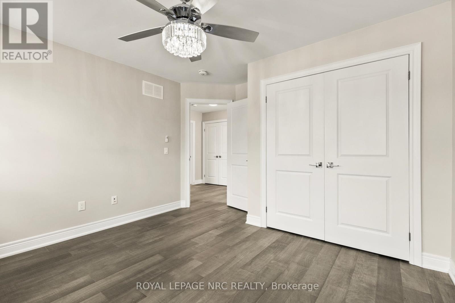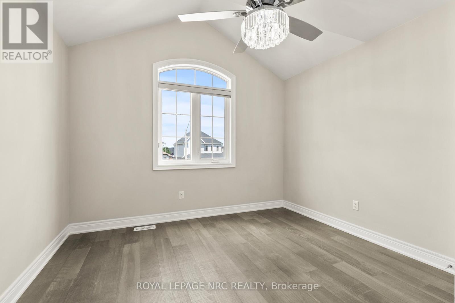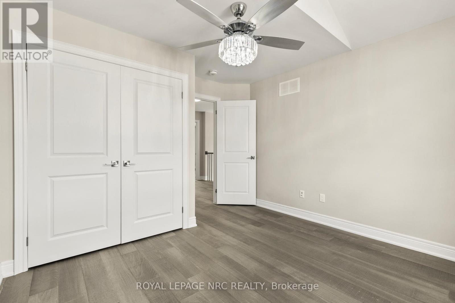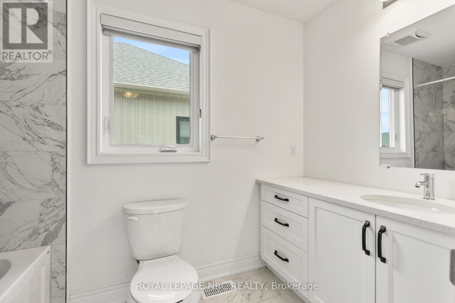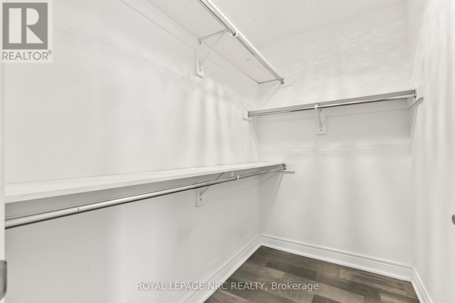3 Bedroom
3 Bathroom
1,500 - 2,000 ft2
Central Air Conditioning, Air Exchanger
Forced Air
$2,500 Monthly
Step into this beautifully designed main floor apartment in Thorolds sought-after Rolling Hills community. A welcoming covered porch and double door entrance lead into an open-concept layout filled with natural light. The spacious living and dining areas flow seamlessly into a modern kitchen featuring quartz countertops, sleek cabinetry, stainless steel appliances, and an oversized island perfect for entertaining. Large patio doors off the dining room open to a 10' x 10' deck and generous backyard ideal for barbecues and outdoor gatherings .Upstairs, youll find three bright and generously sized bedrooms, each with excellent closet space. The primary suite includes a walk-in closet and a private 4-piece ensuite bath. Two additional bedrooms share a stylish full bath with upgraded quartz counters and fixtures. Quality finishes throughout include oak staircase, custom window coverings, luxury vinyl flooring, and upgraded light fixtures. An attached garage with inside entry adds everyday convenience. Located just minutes from Brock University, Niagara College, parks, and highway access, this home is perfect for families, professionals, or students seeking a well-designed space in a growing community. Inclusions: 1 washing machine, 1 dryer, fridge, electric range, built-in dishwasher, all ELFs & custom blinds. (id:53661)
Property Details
|
MLS® Number
|
X12417394 |
|
Property Type
|
Single Family |
|
Community Name
|
560 - Rolling Meadows |
|
Features
|
Carpet Free, In Suite Laundry |
|
Parking Space Total
|
2 |
Building
|
Bathroom Total
|
3 |
|
Bedrooms Above Ground
|
3 |
|
Bedrooms Total
|
3 |
|
Age
|
0 To 5 Years |
|
Amenities
|
Separate Electricity Meters |
|
Appliances
|
Garage Door Opener Remote(s), Water Heater - Tankless |
|
Construction Style Attachment
|
Detached |
|
Cooling Type
|
Central Air Conditioning, Air Exchanger |
|
Exterior Finish
|
Brick, Vinyl Siding |
|
Foundation Type
|
Concrete |
|
Half Bath Total
|
1 |
|
Heating Fuel
|
Natural Gas |
|
Heating Type
|
Forced Air |
|
Stories Total
|
2 |
|
Size Interior
|
1,500 - 2,000 Ft2 |
|
Type
|
House |
|
Utility Water
|
Municipal Water |
Parking
Land
|
Acreage
|
No |
|
Sewer
|
Sanitary Sewer |
|
Size Depth
|
33 Ft ,6 In |
|
Size Frontage
|
13 Ft ,9 In |
|
Size Irregular
|
13.8 X 33.5 Ft |
|
Size Total Text
|
13.8 X 33.5 Ft |
https://www.realtor.ca/real-estate/28892699/upper-level-25-autumn-avenue-thorold-rolling-meadows-560-rolling-meadows

