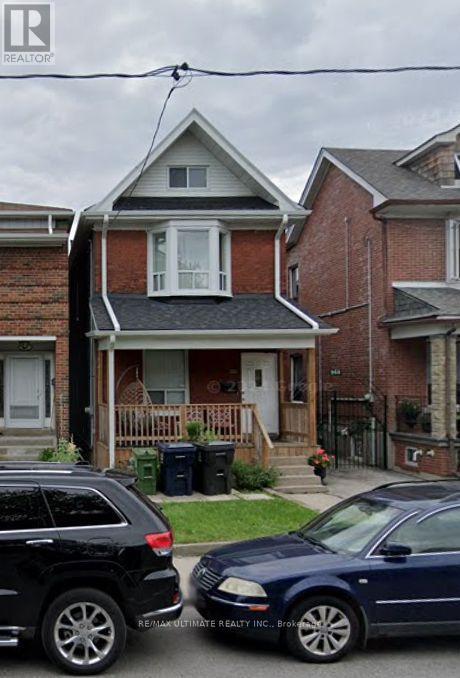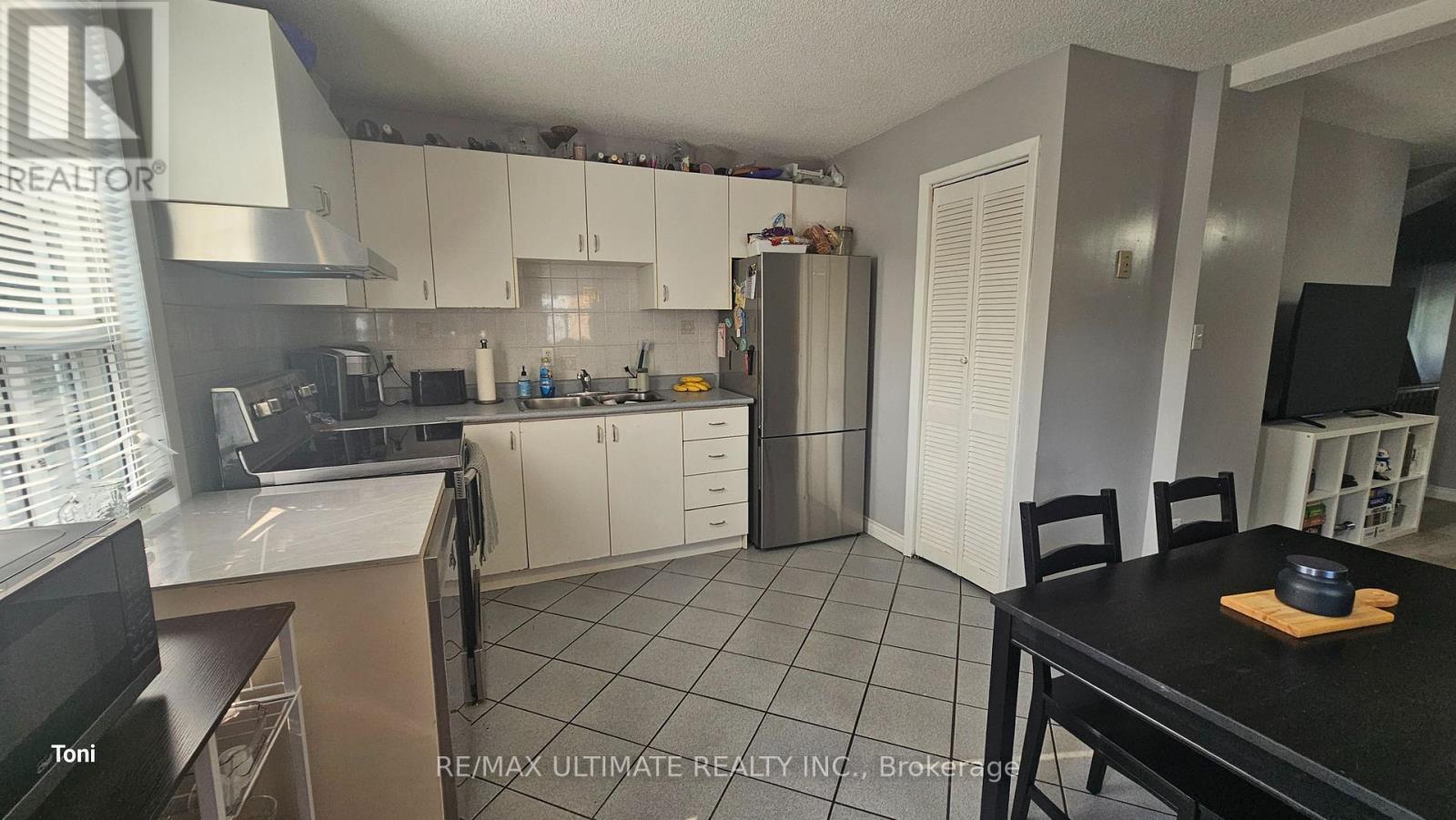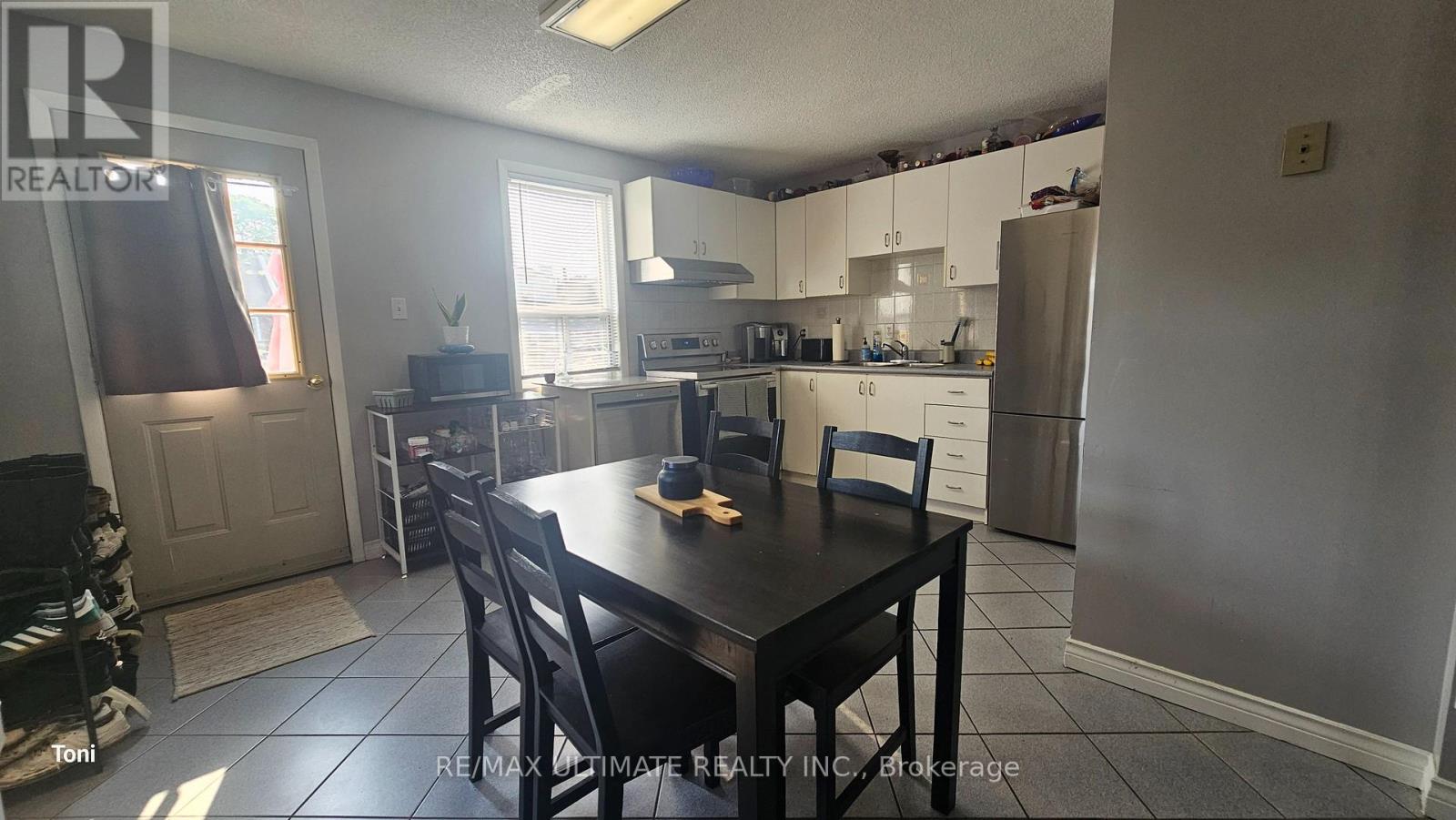2 Bedroom
1 Bathroom
0 - 699 ft2
Central Air Conditioning
Forced Air
$2,600 Monthly
Spacious 2-bedroom apartment featuring oversized bedrooms and an incredible open concept design. The kitchen, breakfast area, and living room are seamlessly combined, creating a fantastic living space that opens out to a large deck with stairs leading down to the backyardperfect for barbecuing and entertaining in a private setting. The principal bedroom is generously sized, complete with a double mirrored closet and a large bay window. The second bedroom also includes a closet. Located just a short walk from Bloor and Ossington, the apartment comes with one parking space in the garage and is close to all amenities. (id:53661)
Property Details
|
MLS® Number
|
W12202985 |
|
Property Type
|
Single Family |
|
Community Name
|
Dovercourt-Wallace Emerson-Junction |
|
Features
|
Lane, Carpet Free |
|
Parking Space Total
|
1 |
|
Structure
|
Deck, Patio(s) |
Building
|
Bathroom Total
|
1 |
|
Bedrooms Above Ground
|
2 |
|
Bedrooms Total
|
2 |
|
Age
|
100+ Years |
|
Appliances
|
Dryer, Stove, Washer, Refrigerator |
|
Construction Style Attachment
|
Detached |
|
Cooling Type
|
Central Air Conditioning |
|
Exterior Finish
|
Brick, Stucco |
|
Flooring Type
|
Hardwood, Ceramic |
|
Foundation Type
|
Block |
|
Heating Fuel
|
Natural Gas |
|
Heating Type
|
Forced Air |
|
Stories Total
|
2 |
|
Size Interior
|
0 - 699 Ft2 |
|
Type
|
House |
|
Utility Water
|
Municipal Water |
Parking
Land
|
Acreage
|
No |
|
Sewer
|
Sanitary Sewer |
Rooms
| Level |
Type |
Length |
Width |
Dimensions |
|
Upper Level |
Living Room |
3.59 m |
2.99 m |
3.59 m x 2.99 m |
|
Upper Level |
Eating Area |
4.58 m |
4.09 m |
4.58 m x 4.09 m |
|
Upper Level |
Kitchen |
4.58 m |
4.09 m |
4.58 m x 4.09 m |
|
Upper Level |
Primary Bedroom |
4.84 m |
3.9 m |
4.84 m x 3.9 m |
|
Upper Level |
Bedroom 2 |
2.99 m |
2.8 m |
2.99 m x 2.8 m |
https://www.realtor.ca/real-estate/28430962/upper-966-dovercourt-road-toronto-dovercourt-wallace-emerson-junction-dovercourt-wallace-emerson-junction

















