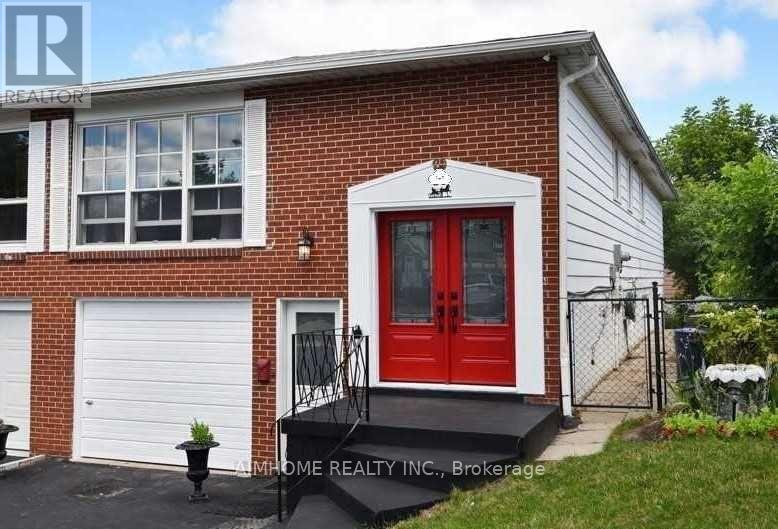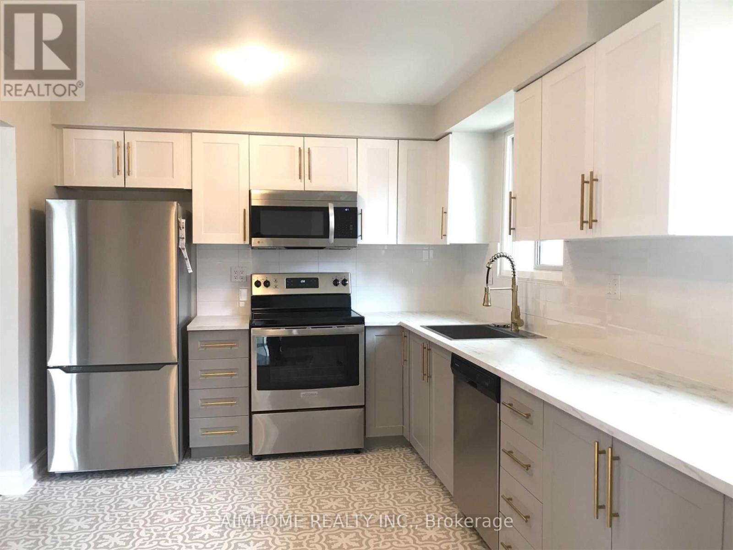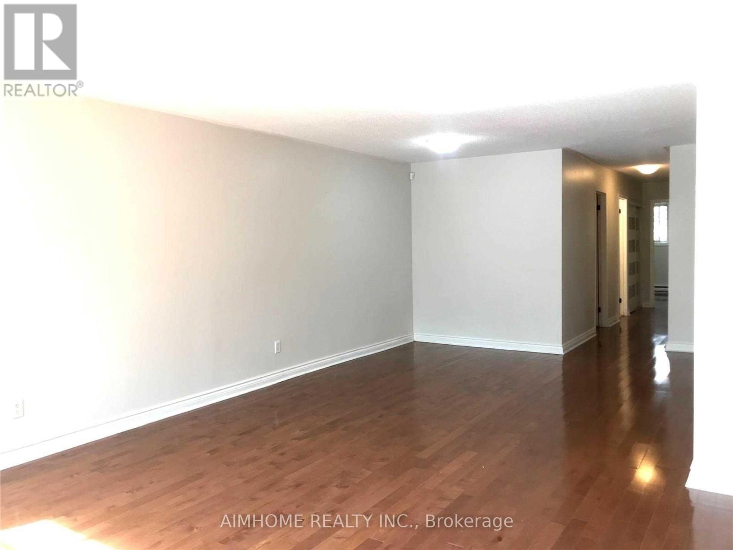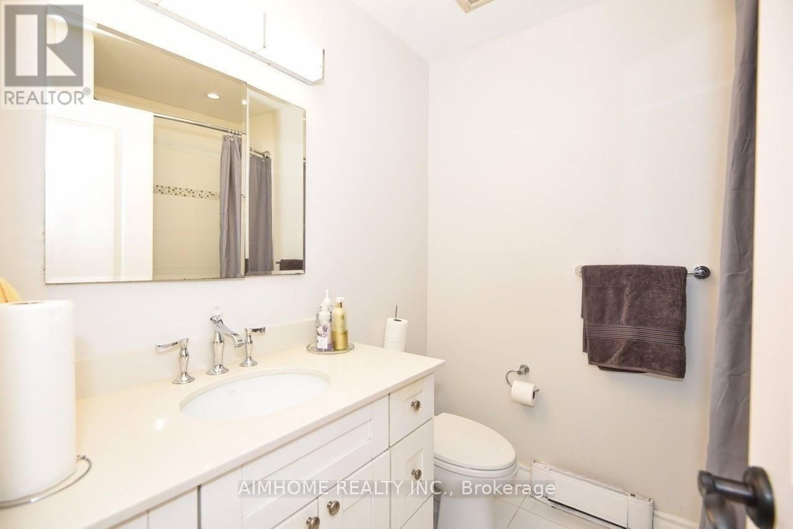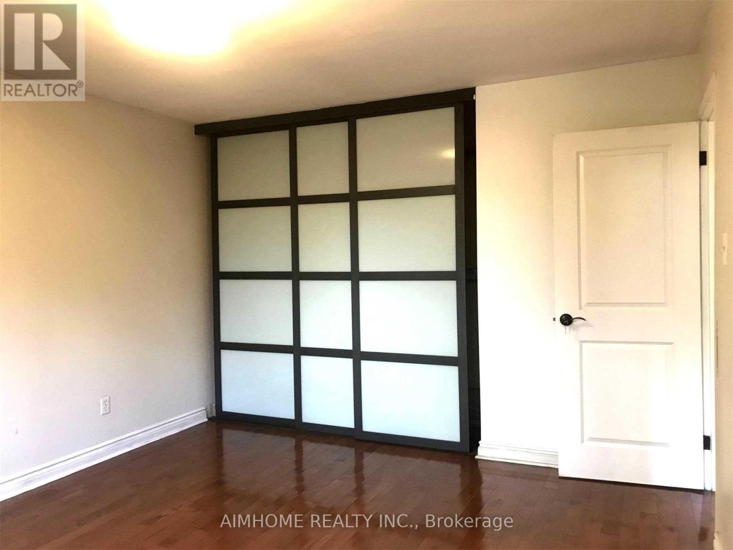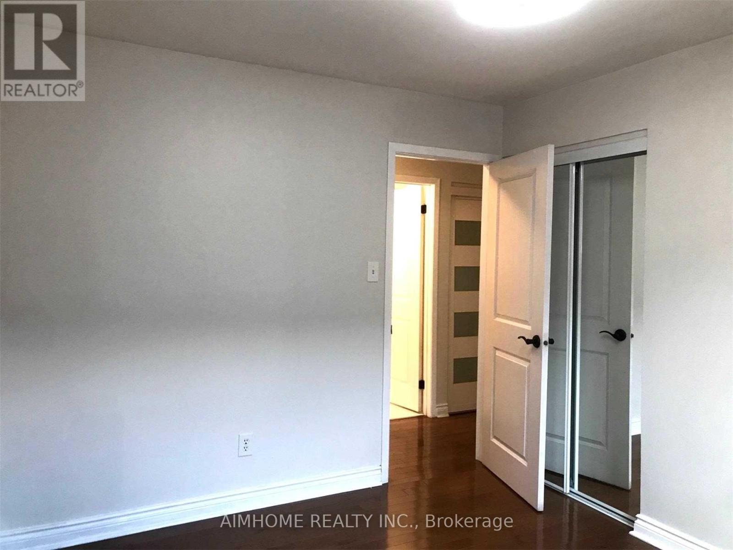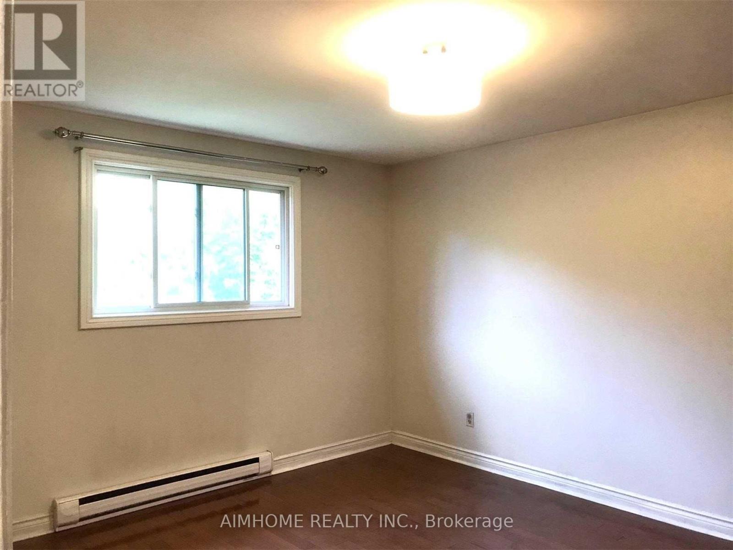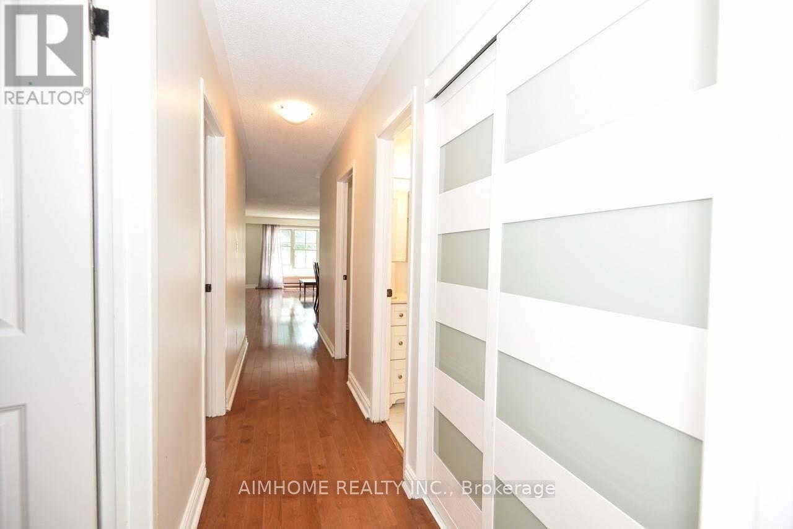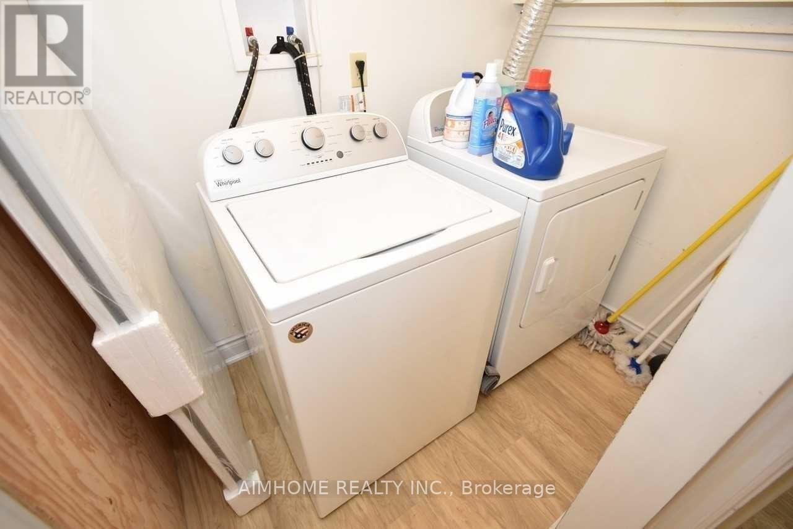3 Bedroom
1 Bathroom
1,100 - 1,500 ft2
Raised Bungalow
Central Air Conditioning
Forced Air
$2,980 Monthly
Large Raised Bungalow Upper Level Offers 3 Bedrooms , And 1 Full Bath ; Newer Kitchen, Front Door, Close To All Amenities Highway401&404, Seneca College, Transit To The Subway, Schools, Fairview Mall, & Community Center (id:53661)
Property Details
|
MLS® Number
|
C12442026 |
|
Property Type
|
Single Family |
|
Neigbourhood
|
Scarborough |
|
Community Name
|
Pleasant View |
|
Equipment Type
|
Water Heater |
|
Features
|
Carpet Free |
|
Parking Space Total
|
2 |
|
Rental Equipment Type
|
Water Heater |
Building
|
Bathroom Total
|
1 |
|
Bedrooms Above Ground
|
3 |
|
Bedrooms Total
|
3 |
|
Appliances
|
Dishwasher, Dryer, Stove, Washer, Refrigerator |
|
Architectural Style
|
Raised Bungalow |
|
Basement Features
|
Separate Entrance |
|
Basement Type
|
N/a |
|
Construction Style Attachment
|
Semi-detached |
|
Cooling Type
|
Central Air Conditioning |
|
Exterior Finish
|
Brick |
|
Foundation Type
|
Block |
|
Heating Fuel
|
Natural Gas |
|
Heating Type
|
Forced Air |
|
Stories Total
|
1 |
|
Size Interior
|
1,100 - 1,500 Ft2 |
|
Type
|
House |
|
Utility Water
|
Municipal Water |
Parking
|
Attached Garage
|
|
|
No Garage
|
|
Land
|
Acreage
|
No |
|
Sewer
|
Sanitary Sewer |
Rooms
| Level |
Type |
Length |
Width |
Dimensions |
|
Lower Level |
Laundry Room |
|
|
Measurements not available |
|
Main Level |
Family Room |
4.32 m |
4.01 m |
4.32 m x 4.01 m |
|
Main Level |
Kitchen |
4.17 m |
2.97 m |
4.17 m x 2.97 m |
|
Main Level |
Dining Room |
4.29 m |
3.68 m |
4.29 m x 3.68 m |
|
Main Level |
Primary Bedroom |
4.27 m |
3.61 m |
4.27 m x 3.61 m |
|
Main Level |
Bedroom 2 |
3.61 m |
2.9 m |
3.61 m x 2.9 m |
|
Main Level |
Bedroom 3 |
3.12 m |
3.05 m |
3.12 m x 3.05 m |
|
Main Level |
Bathroom |
2.26 m |
1.91 m |
2.26 m x 1.91 m |
https://www.realtor.ca/real-estate/28945801/upper-88-apache-trail-toronto-pleasant-view-pleasant-view

