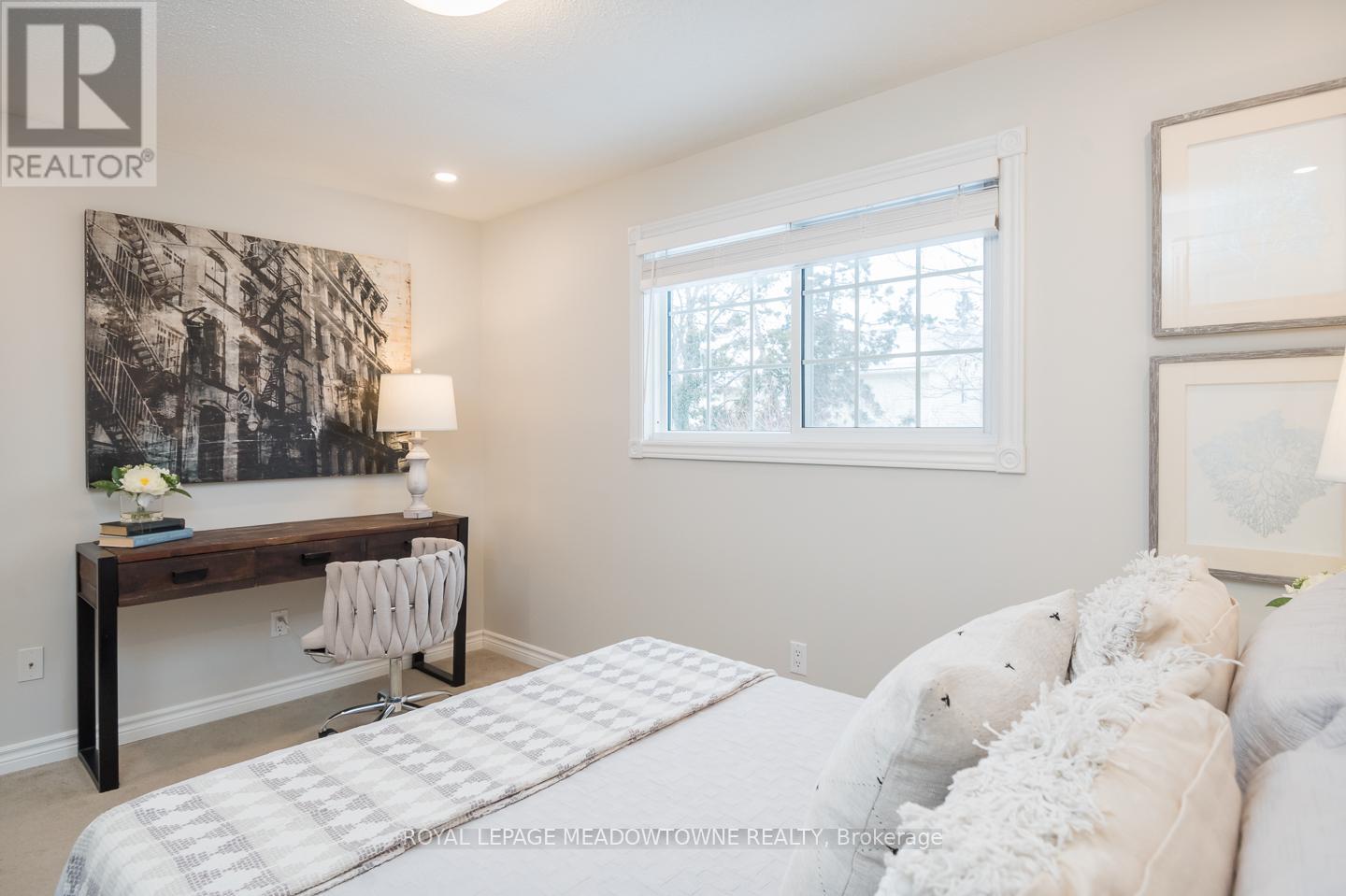3 Bedroom
1 Bathroom
1,100 - 1,500 ft2
Central Air Conditioning
Forced Air
$2,695 Monthly
For the Right Tenant, This Is a Unicorn Rental. Gourmet Kitchen. Natural Light. Total Peace.This upper unit is for someone who wants more than the usual more space, more light, more quiet. The layout is wide open, with a designer-sized kitchen that flows into a massive living and dining area. Perfect for cooking, relaxing, or working from home in peace.There are three bedrooms easily used as a home office, guest space, or private studio and a semi-ensuite bathroom thats fresh and functional. Every inch of this home has been cared for and upgraded, from the flooring to the finishes.The garage and backyard are shared and fully fenced . Youll have space for two cars in the driveway and great neighbours in the lower unit a respectful, quiet household that wed love to match.This is a home for someone who values peace, natural light, and a little extra room to breathe. Not for everyone just the right someone. (id:53661)
Property Details
|
MLS® Number
|
W12137744 |
|
Property Type
|
Single Family |
|
Community Name
|
1037 - TM Timberlea |
|
Amenities Near By
|
Hospital, Park, Schools |
|
Parking Space Total
|
2 |
Building
|
Bathroom Total
|
1 |
|
Bedrooms Above Ground
|
3 |
|
Bedrooms Total
|
3 |
|
Age
|
31 To 50 Years |
|
Appliances
|
Dishwasher, Dryer, Stove, Washer, Window Coverings, Refrigerator |
|
Construction Style Split Level
|
Backsplit |
|
Cooling Type
|
Central Air Conditioning |
|
Exterior Finish
|
Brick |
|
Foundation Type
|
Concrete |
|
Heating Fuel
|
Natural Gas |
|
Heating Type
|
Forced Air |
|
Size Interior
|
1,100 - 1,500 Ft2 |
|
Type
|
Other |
|
Utility Water
|
Municipal Water |
Parking
Land
|
Acreage
|
No |
|
Land Amenities
|
Hospital, Park, Schools |
|
Sewer
|
Sanitary Sewer |
Rooms
| Level |
Type |
Length |
Width |
Dimensions |
|
Second Level |
Primary Bedroom |
4.04 m |
3.86 m |
4.04 m x 3.86 m |
|
Second Level |
Bedroom |
3.78 m |
2.69 m |
3.78 m x 2.69 m |
|
Second Level |
Bedroom |
2.87 m |
2.74 m |
2.87 m x 2.74 m |
|
Main Level |
Living Room |
4.7 m |
3.66 m |
4.7 m x 3.66 m |
|
Main Level |
Dining Room |
3.2 m |
2.95 m |
3.2 m x 2.95 m |
|
Main Level |
Kitchen |
4.9 m |
4.62 m |
4.9 m x 4.62 m |
https://www.realtor.ca/real-estate/28289867/upper-830-merritt-drive-milton-tm-timberlea-1037-tm-timberlea

































