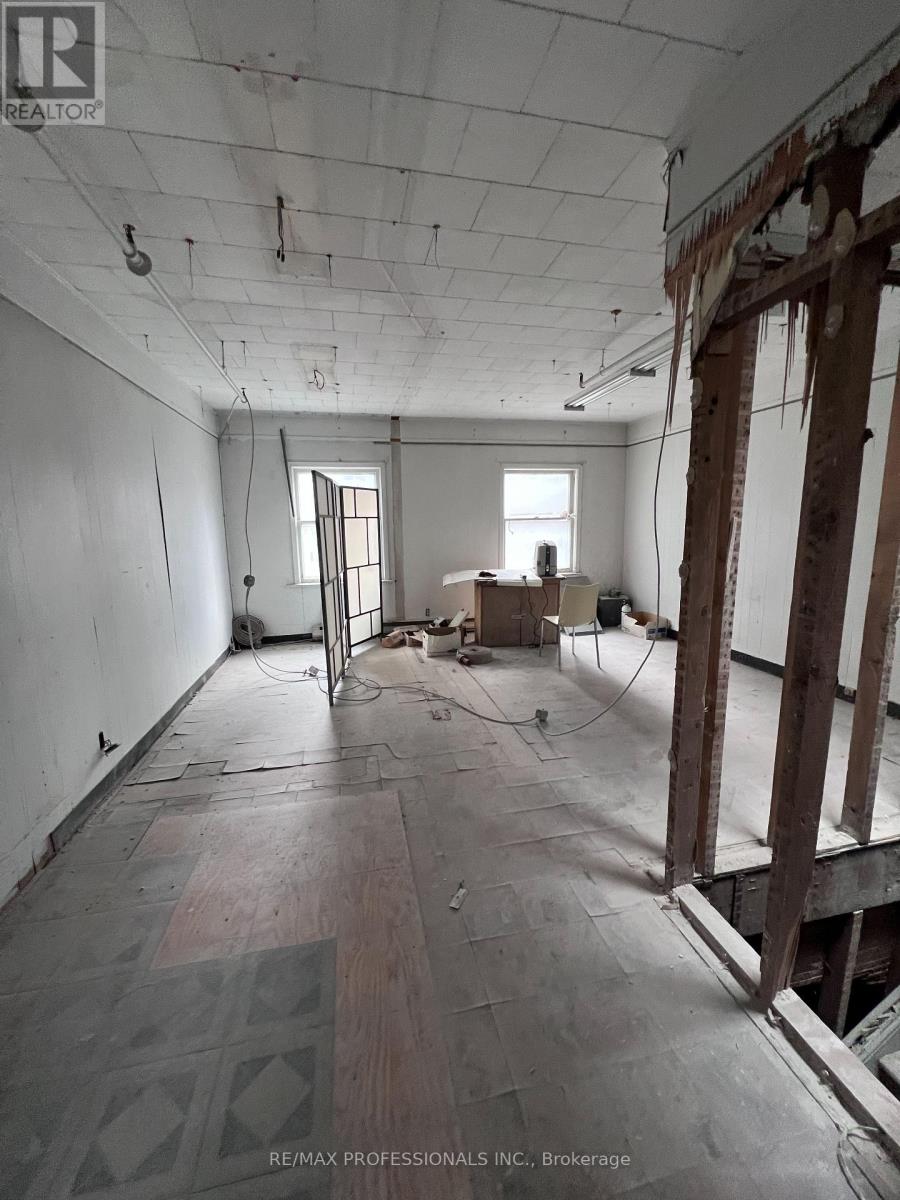2,900 ft2
Fully Air Conditioned
Forced Air
$25 / ft2
Situated just steps from the Bloor-Yonge subway stationTorontos busiest transit hub, this upper second and third story unit offers exceptional visibility and high pedestrian traffic in one of the citys most sought-after retail destinations. The second floor provides 2,400 sq. ft. of flexible space, suitable for office, service, fitness studio, or showroom, while the third floor offers 500 sq. ft. of bright, private space perfect for boutique offices or creative studios. Negotiable fixturing period. Main floor, along with the basement are also available, which is ideal for flagship retail, café, or restaurant use. The entire building is available at $120 per sq. ft. see Listing C11997809. The property features a large storefront with excellent street visibility, surrounded by top retailers, offices, and residential buildings, and is steps from the Bloor-Yonge subway station, connecting to multiple transit lines. Entry to the second and third floor units through the back off of Balmuto Street. (id:53661)
Property Details
|
MLS® Number
|
C12146204 |
|
Property Type
|
Retail |
|
Neigbourhood
|
Willowdale West |
|
Community Name
|
Bay Street Corridor |
|
Amenities Near By
|
Public Transit |
|
Farm Type
|
Other |
Building
|
Cooling Type
|
Fully Air Conditioned |
|
Heating Fuel
|
Natural Gas |
|
Heating Type
|
Forced Air |
|
Size Interior
|
2,900 Ft2 |
|
Utility Water
|
Municipal Water |
Land
|
Acreage
|
No |
|
Land Amenities
|
Public Transit |
|
Size Depth
|
182 Ft |
|
Size Frontage
|
18 Ft |
|
Size Irregular
|
18.08 X 182 Ft |
|
Size Total Text
|
18.08 X 182 Ft |
|
Zoning Description
|
Cr3(c2;r3*2546), Cr3(c2;r3*2375) |
https://www.realtor.ca/real-estate/28307982/upper-756-yonge-street-toronto-bay-street-corridor-bay-street-corridor













