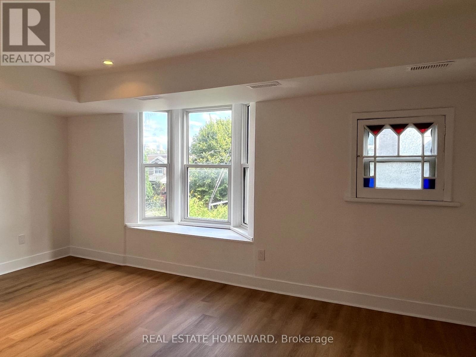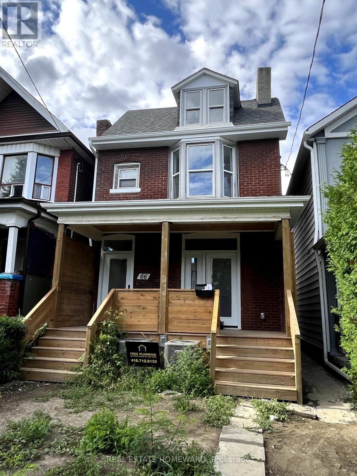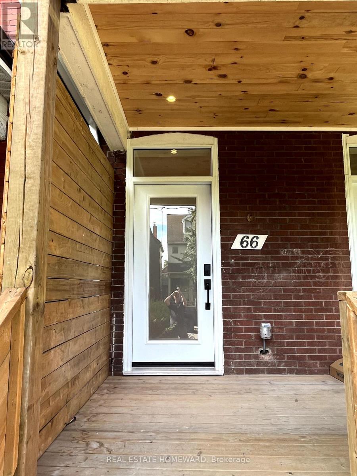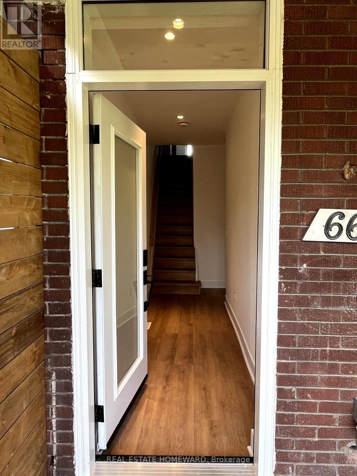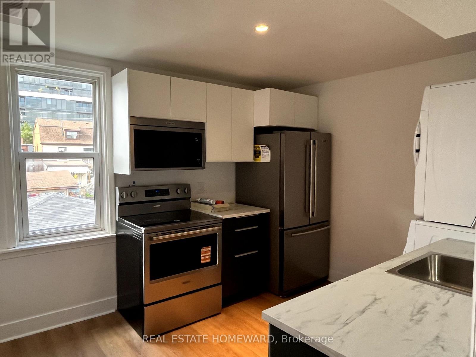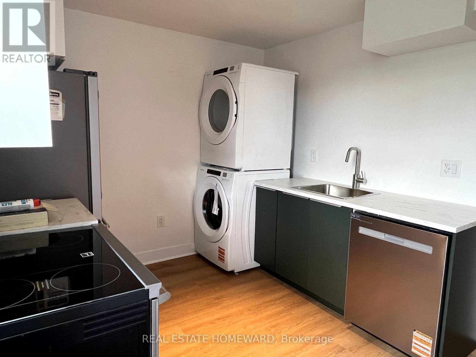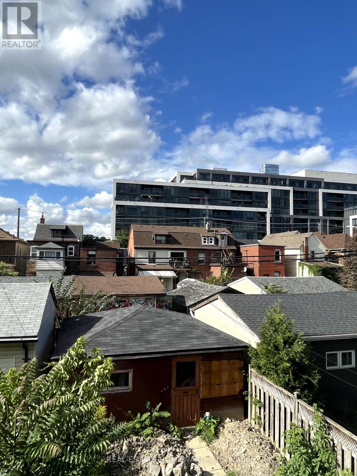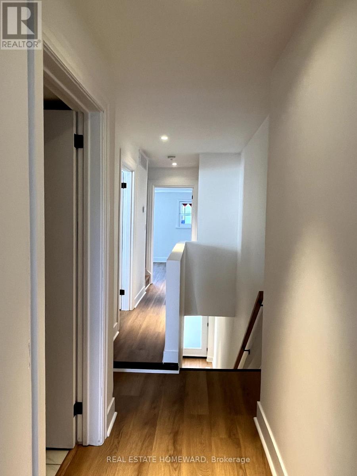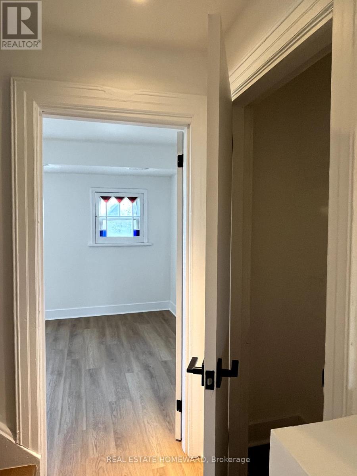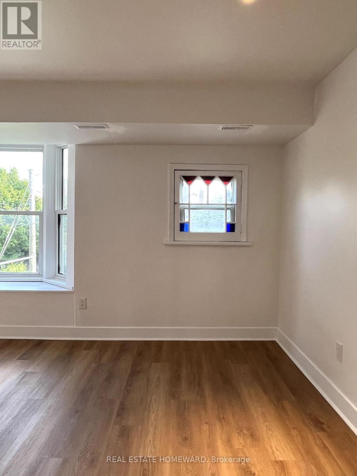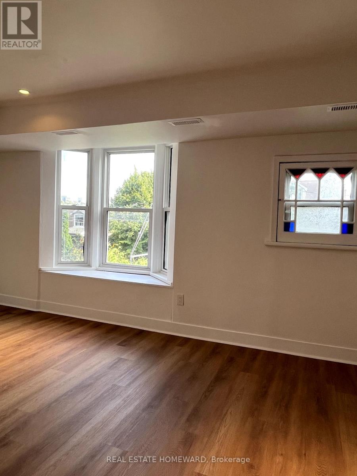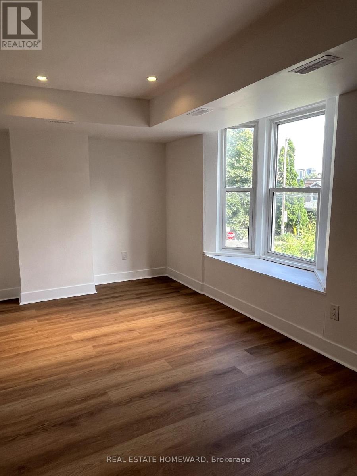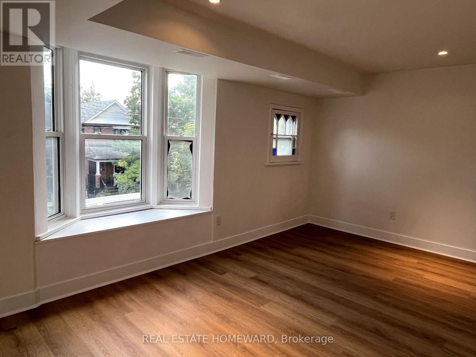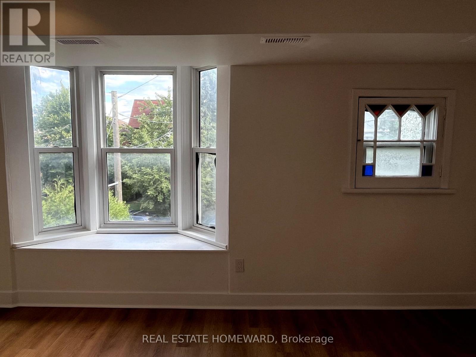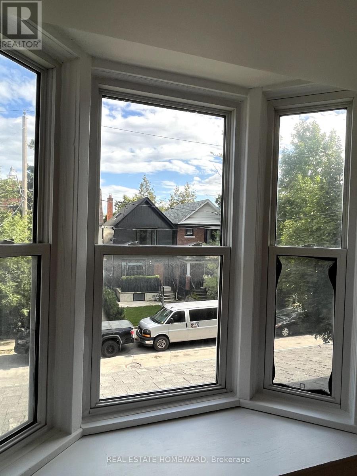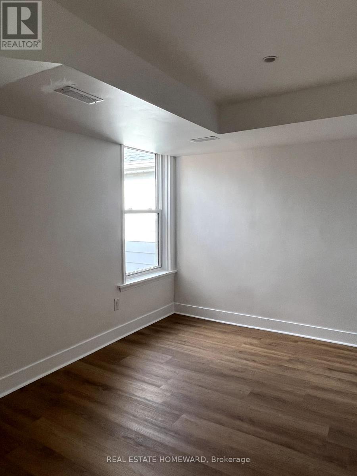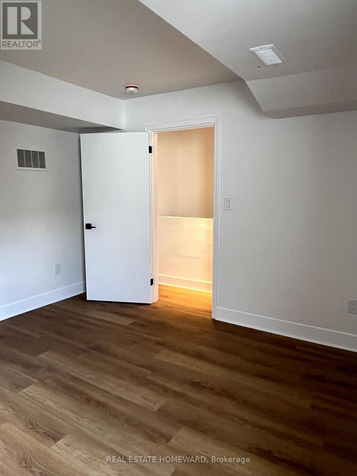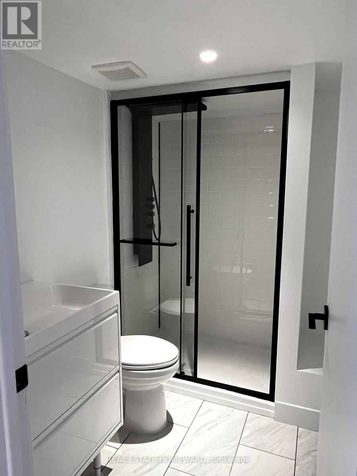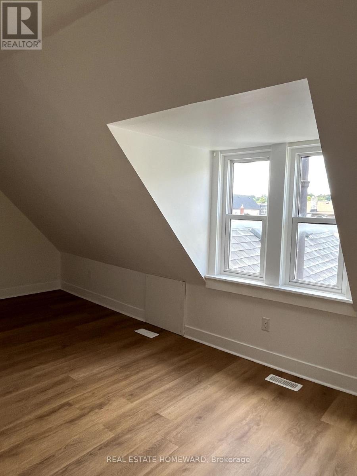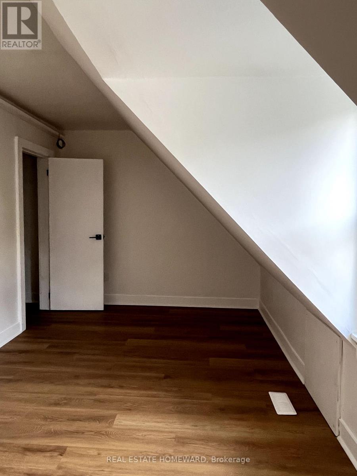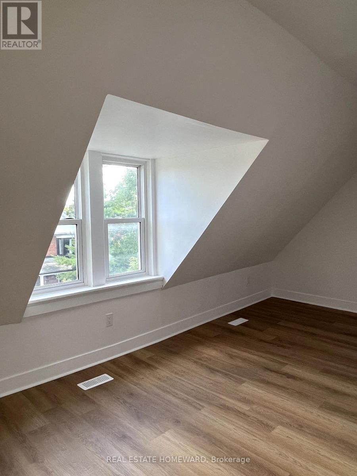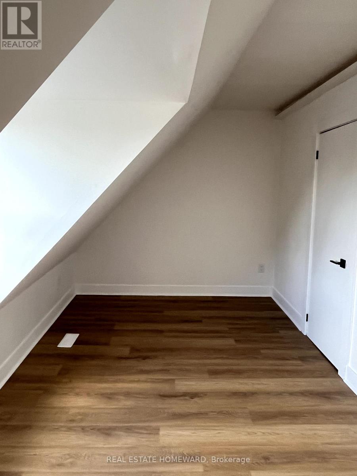3 Bedroom
1 Bathroom
700 - 1,100 ft2
Central Air Conditioning
Forced Air
$4,100 Monthly
Welcome to your brand new home on Melville Avenue. This home boasts a generously sized private entry way, large kitchen and living room, and three bedrooms. New floors throughout, new lighting, new appliances, fresh paint, and fully detached - what more could you want? A short walk to Christie subway station, Christie Pits Park, Fiesta Farms, Farm Boy, Loblaws & much more. Urban living combined with a family-friendly quiet tree-lined street perfect for kids, families to enjoy. This peaceful retreat in the heart of Wallace Emerson is waiting. (id:53661)
Property Details
|
MLS® Number
|
W12365915 |
|
Property Type
|
Single Family |
|
Neigbourhood
|
Church-Wellesley |
|
Community Name
|
Dovercourt-Wallace Emerson-Junction |
|
Features
|
Carpet Free |
|
Parking Space Total
|
1 |
Building
|
Bathroom Total
|
1 |
|
Bedrooms Above Ground
|
3 |
|
Bedrooms Total
|
3 |
|
Appliances
|
Oven - Built-in |
|
Construction Style Attachment
|
Detached |
|
Cooling Type
|
Central Air Conditioning |
|
Exterior Finish
|
Brick |
|
Foundation Type
|
Unknown |
|
Heating Fuel
|
Natural Gas |
|
Heating Type
|
Forced Air |
|
Stories Total
|
3 |
|
Size Interior
|
700 - 1,100 Ft2 |
|
Type
|
House |
|
Utility Water
|
Municipal Water |
Parking
Land
|
Acreage
|
No |
|
Sewer
|
Sanitary Sewer |
|
Size Depth
|
108 Ft ,10 In |
|
Size Frontage
|
20 Ft |
|
Size Irregular
|
20 X 108.9 Ft |
|
Size Total Text
|
20 X 108.9 Ft |
Rooms
| Level |
Type |
Length |
Width |
Dimensions |
|
Second Level |
Kitchen |
3.58 m |
2.9 m |
3.58 m x 2.9 m |
|
Second Level |
Living Room |
5.29 m |
3.84 m |
5.29 m x 3.84 m |
|
Second Level |
Bedroom |
3.52 m |
3.58 m |
3.52 m x 3.58 m |
|
Third Level |
Bedroom 2 |
5.29 m |
2.84 m |
5.29 m x 2.84 m |
|
Third Level |
Bedroom 3 |
5.29 m |
2.7 m |
5.29 m x 2.7 m |
Utilities
|
Cable
|
Available |
|
Electricity
|
Available |
|
Sewer
|
Available |
https://www.realtor.ca/real-estate/28780576/upper-66-melville-avenue-toronto-dovercourt-wallace-emerson-junction-dovercourt-wallace-emerson-junction

