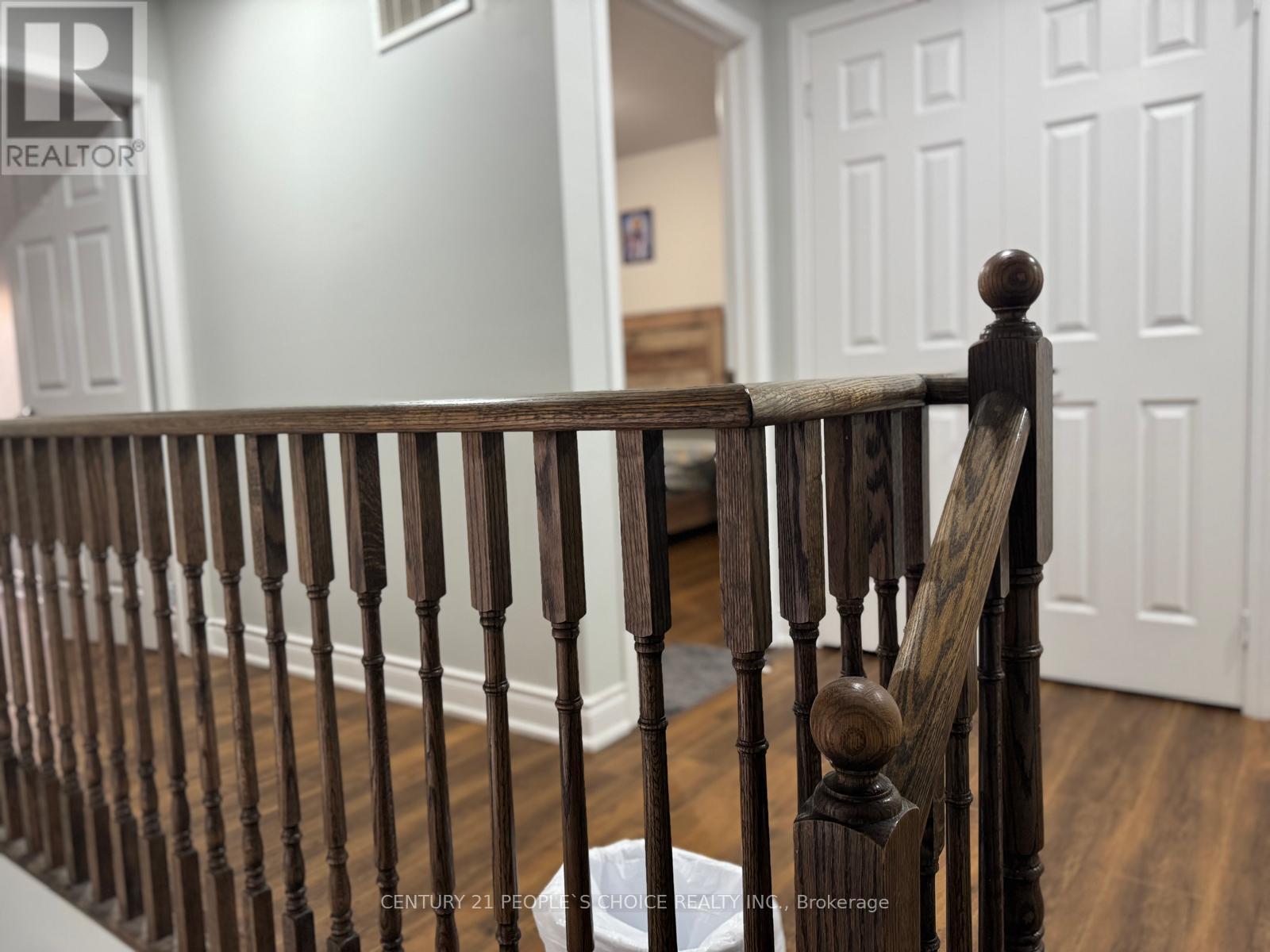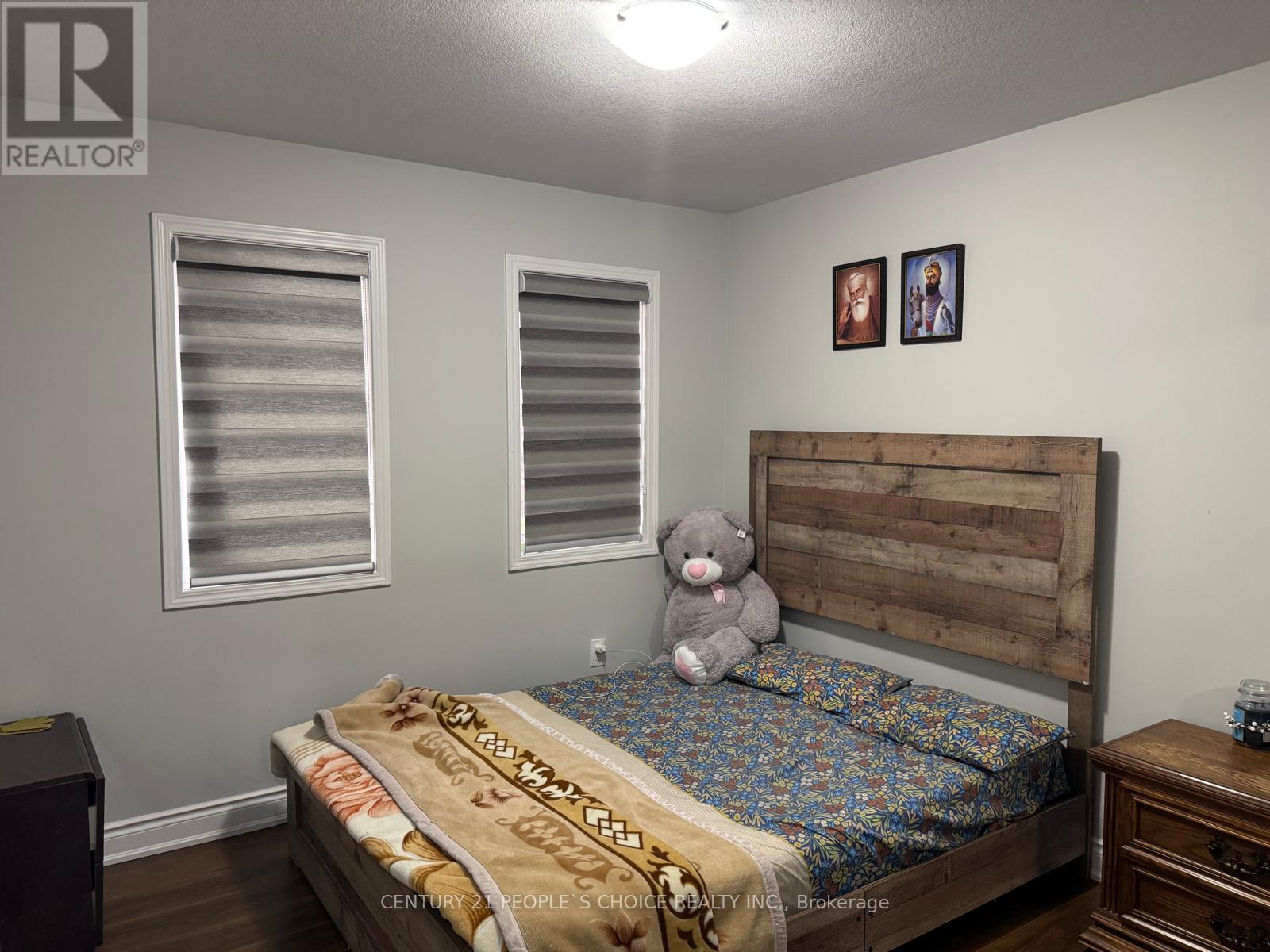4 Bedroom
3 Bathroom
1,500 - 2,000 ft2
Central Air Conditioning
Forced Air
$3,495 Monthly
Fantastic 4 Bedrooms Semi-Detached Home for Lease at Prime Location in Brampton!! Fully Renovated and Upgraded Home has Many Stunning Features: Spacious Bedrooms, Large Eat-in Kitchen with Centre Island/Breakfast Bar, New Laminate Floor Thru-out, Upgraded Washrooms, Several Pot-lights, 24'x24' Porcelain Tiles, Entrance To House Thru Garage, 9ft Ceiling On Main Floor, Double Door Entrance, Stainless Steel Appliances, Separate Laundry on the Main Floor, Concrete Landscaping In Front, Side & Backyard. Very Convenient Location near the Border Of Brampton & Caledon, Steps to School, Park, Plaza, Bus Transit, Hwy 410, Hwy 10, Shopping Centre & All Other Amenities. 2 Parking spots included, 1 in Driveway & 1 in the Garage. Tenant has to Pay 70% of the Total Utilities (Heat, Hydro & Water). NOTE: Only Main Floor and 2nd Floor is Available for Lease, the Basement is already Rented. (id:53661)
Property Details
|
MLS® Number
|
W12192145 |
|
Property Type
|
Single Family |
|
Community Name
|
Northwest Brampton |
|
Features
|
Carpet Free |
|
Parking Space Total
|
2 |
Building
|
Bathroom Total
|
3 |
|
Bedrooms Above Ground
|
4 |
|
Bedrooms Total
|
4 |
|
Age
|
6 To 15 Years |
|
Appliances
|
Garage Door Opener Remote(s), Dishwasher, Dryer, Stove, Washer, Window Coverings, Refrigerator |
|
Construction Style Attachment
|
Semi-detached |
|
Cooling Type
|
Central Air Conditioning |
|
Exterior Finish
|
Brick |
|
Flooring Type
|
Laminate, Porcelain Tile |
|
Foundation Type
|
Concrete |
|
Half Bath Total
|
1 |
|
Heating Fuel
|
Natural Gas |
|
Heating Type
|
Forced Air |
|
Stories Total
|
2 |
|
Size Interior
|
1,500 - 2,000 Ft2 |
|
Type
|
House |
|
Utility Water
|
Municipal Water |
Parking
Land
|
Acreage
|
No |
|
Sewer
|
Sanitary Sewer |
|
Size Depth
|
92 Ft ,2 In |
|
Size Frontage
|
25 Ft ,3 In |
|
Size Irregular
|
25.3 X 92.2 Ft |
|
Size Total Text
|
25.3 X 92.2 Ft |
Rooms
| Level |
Type |
Length |
Width |
Dimensions |
|
Second Level |
Primary Bedroom |
4.96 m |
3.6 m |
4.96 m x 3.6 m |
|
Second Level |
Bedroom 2 |
3.36 m |
2.66 m |
3.36 m x 2.66 m |
|
Second Level |
Bedroom 3 |
3.13 m |
3.13 m |
3.13 m x 3.13 m |
|
Second Level |
Bedroom 4 |
4.21 m |
2.14 m |
4.21 m x 2.14 m |
|
Main Level |
Great Room |
5.43 m |
4.12 m |
5.43 m x 4.12 m |
|
Main Level |
Dining Room |
3.2 m |
2.38 m |
3.2 m x 2.38 m |
|
Main Level |
Kitchen |
4.27 m |
3.05 m |
4.27 m x 3.05 m |
|
Main Level |
Eating Area |
4.27 m |
3.05 m |
4.27 m x 3.05 m |
https://www.realtor.ca/real-estate/28407768/upper-597-remembrance-road-brampton-northwest-brampton-northwest-brampton








































