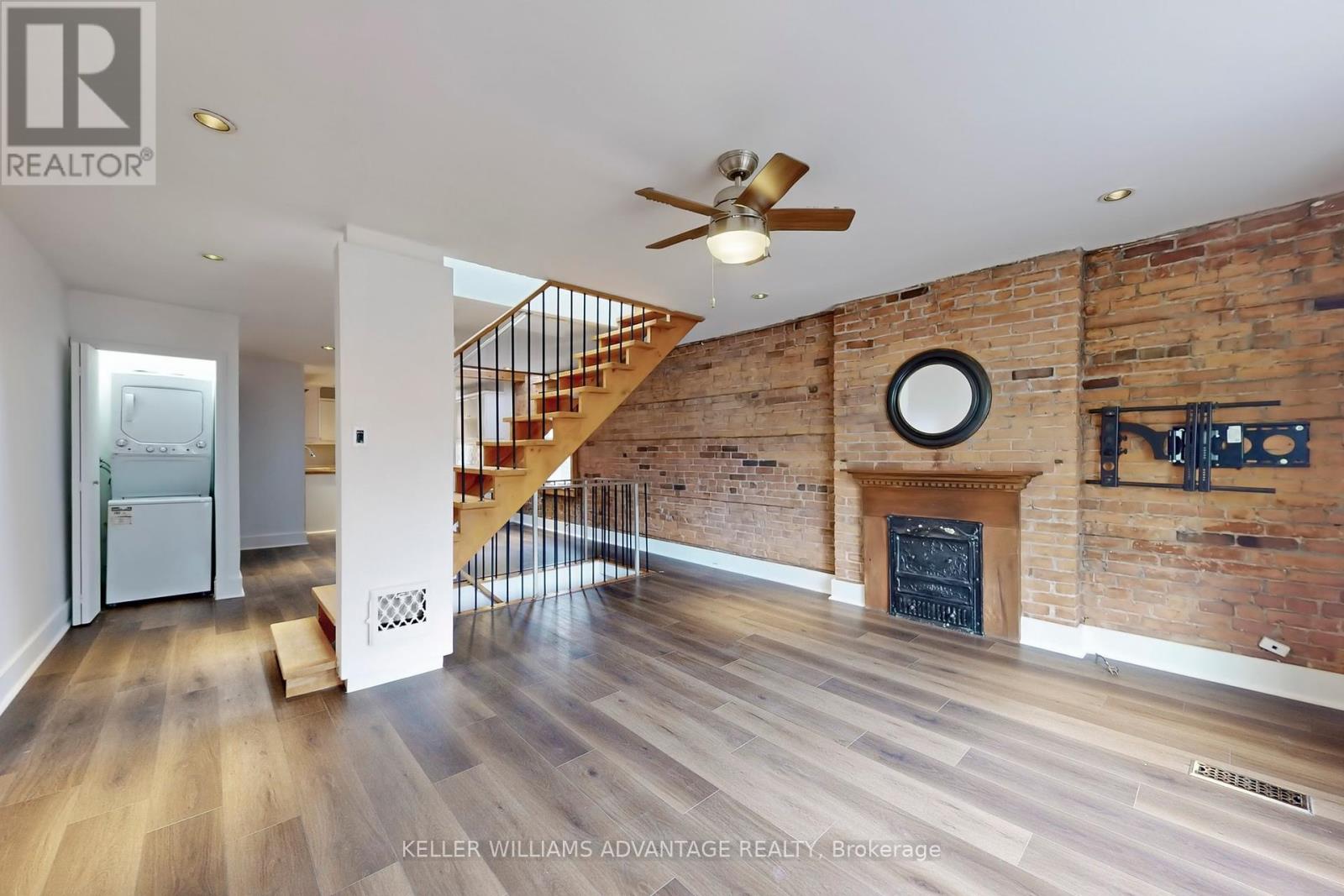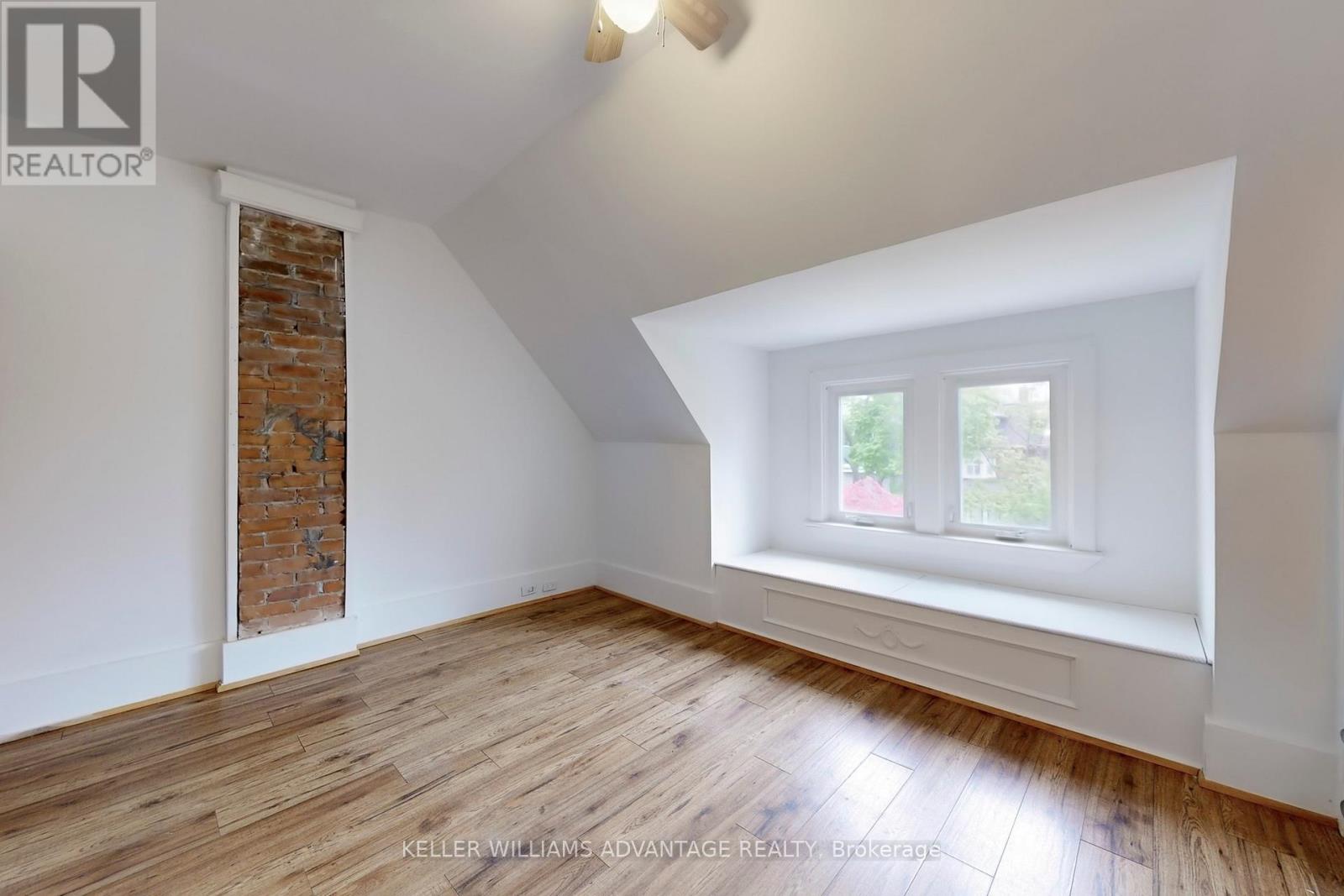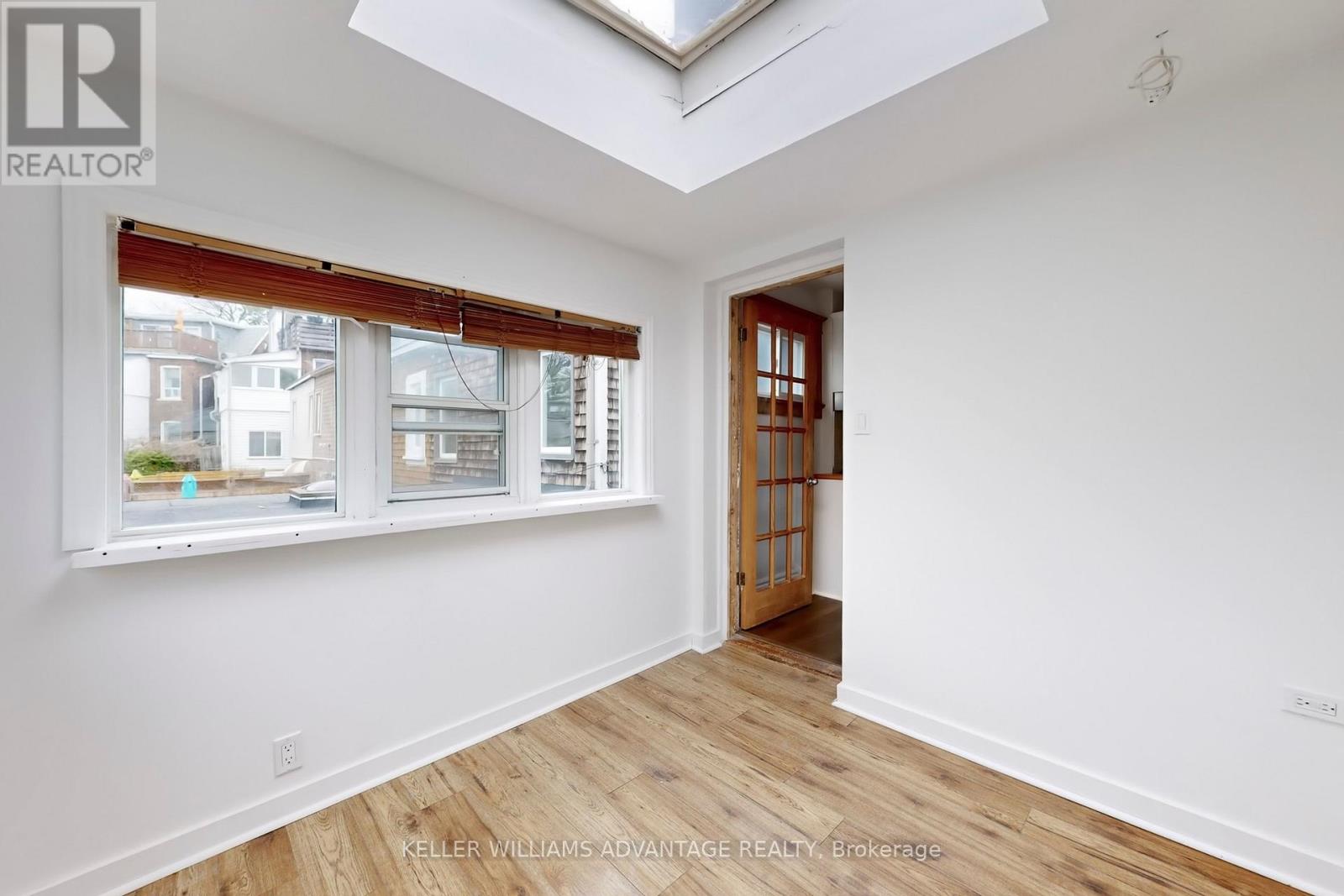3 Bedroom
1 Bathroom
2,000 - 2,500 ft2
Fireplace
Central Air Conditioning
Forced Air
$3,000 Monthly
Breathtaking Brookmount! Live in the most coveted pocket of the Beach Triangle right next to the Secret Park! This bright and spacious upper-level unit (2nd & 3rd floors) offers an open-concept layout with exposed brick, soaring ceilings, and a walkout to a west-facing deck overlooking the park the perfect spot to unwind. The space is incredibly versatile, with generous room sizes and a layout that suits both work-from-home living and entertaining. Enjoy all the character of a classic Beach home with the modern comforts you need. Tucked in a friendly, tight-knit community just steps to Queen St, transit, and the lake. You're in the highly sought-after Kew Beach School district and a short stroll to coffee shops, restaurants, and everything the Beach has to offer. (id:53661)
Property Details
|
MLS® Number
|
E12152142 |
|
Property Type
|
Single Family |
|
Community Name
|
The Beaches |
|
Features
|
Lane |
|
Parking Space Total
|
1 |
Building
|
Bathroom Total
|
1 |
|
Bedrooms Above Ground
|
3 |
|
Bedrooms Total
|
3 |
|
Construction Style Attachment
|
Semi-detached |
|
Cooling Type
|
Central Air Conditioning |
|
Exterior Finish
|
Brick |
|
Fireplace Present
|
Yes |
|
Flooring Type
|
Hardwood |
|
Foundation Type
|
Concrete |
|
Heating Fuel
|
Natural Gas |
|
Heating Type
|
Forced Air |
|
Size Interior
|
2,000 - 2,500 Ft2 |
|
Type
|
House |
|
Utility Water
|
Municipal Water |
Parking
Land
|
Acreage
|
No |
|
Sewer
|
Sanitary Sewer |
|
Size Depth
|
125 Ft |
|
Size Frontage
|
20 Ft |
|
Size Irregular
|
20 X 125 Ft |
|
Size Total Text
|
20 X 125 Ft |
Rooms
| Level |
Type |
Length |
Width |
Dimensions |
|
Second Level |
Living Room |
4.64 m |
4.45 m |
4.64 m x 4.45 m |
|
Second Level |
Dining Room |
3.73 m |
4.45 m |
3.73 m x 4.45 m |
|
Second Level |
Kitchen |
3.66 m |
2.95 m |
3.66 m x 2.95 m |
|
Second Level |
Bedroom |
3.91 m |
3.1 m |
3.91 m x 3.1 m |
|
Third Level |
Bedroom 2 |
3.78 m |
3.02 m |
3.78 m x 3.02 m |
|
Third Level |
Bedroom 3 |
3.25 m |
3.02 m |
3.25 m x 3.02 m |
https://www.realtor.ca/real-estate/28320625/upper-54-brookmount-road-toronto-the-beaches-the-beaches





























