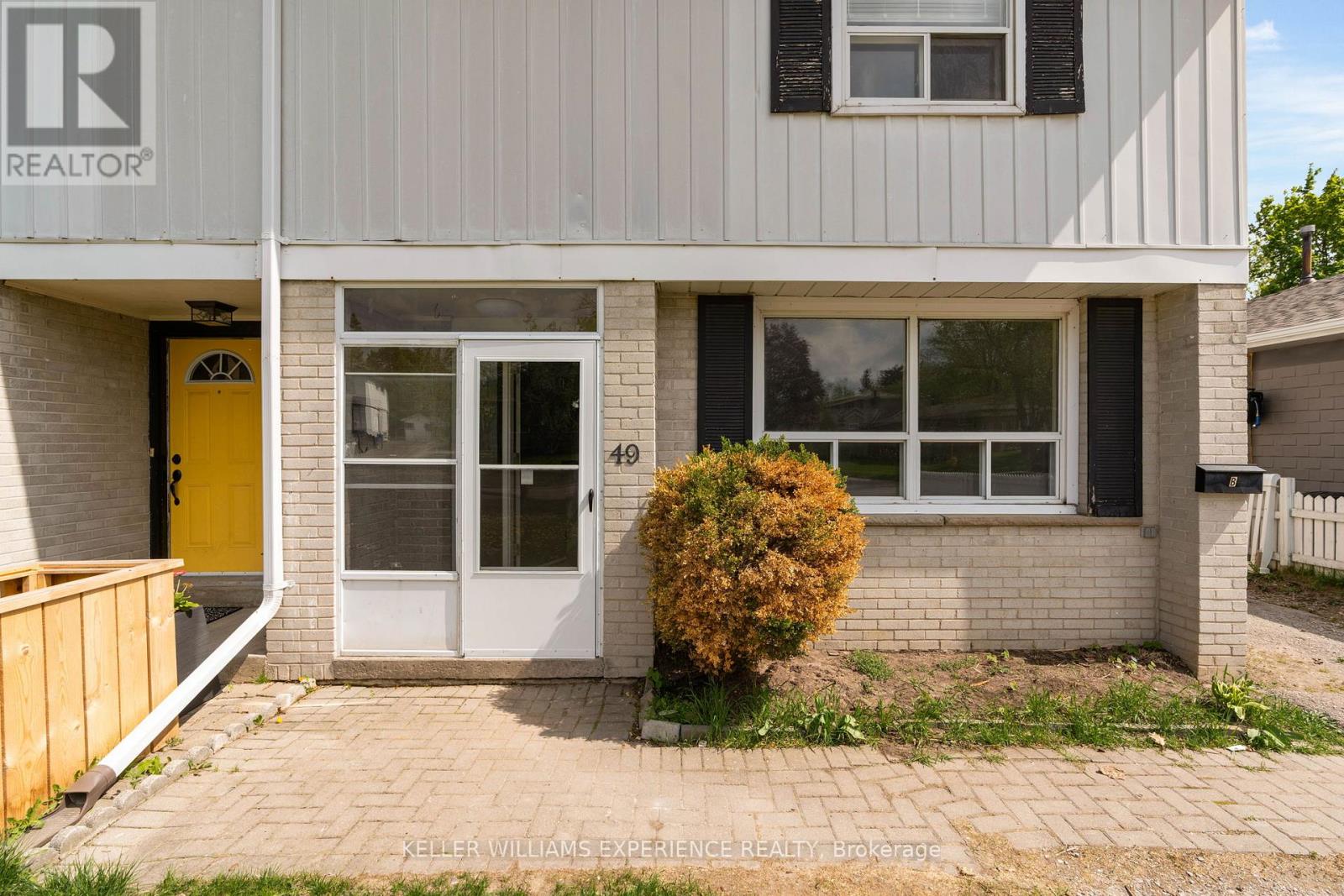4 Bedroom
2 Bathroom
1,100 - 1,500 ft2
Central Air Conditioning
Forced Air
Acreage
$2,300 Monthly
Welcome to your next home! This beautifully renovated 2-storey rental unit offers 4 spacious bedrooms and a bright, modern layout perfect for families or professionals. Enjoy the comfort of an updated kitchen, fresh finishes throughout, and convenient in-suite laundry. Step outside to a large private backyard, ideal for relaxing, entertaining, or letting kids play. Located in a quiet, family-friendly neighborhood, you're just minutes from Highway 400, Georgian College, Royal Victoria Hospital, and a wide variety of shopping, dining, and everyday amenities. (id:53661)
Property Details
|
MLS® Number
|
S12154947 |
|
Property Type
|
Single Family |
|
Community Name
|
Cundles East |
|
Parking Space Total
|
2 |
Building
|
Bathroom Total
|
2 |
|
Bedrooms Above Ground
|
4 |
|
Bedrooms Total
|
4 |
|
Basement Development
|
Unfinished |
|
Basement Type
|
Partial (unfinished) |
|
Construction Style Attachment
|
Semi-detached |
|
Cooling Type
|
Central Air Conditioning |
|
Exterior Finish
|
Vinyl Siding |
|
Foundation Type
|
Unknown |
|
Half Bath Total
|
1 |
|
Heating Fuel
|
Natural Gas |
|
Heating Type
|
Forced Air |
|
Stories Total
|
2 |
|
Size Interior
|
1,100 - 1,500 Ft2 |
|
Type
|
House |
|
Utility Water
|
Municipal Water |
Parking
Land
|
Acreage
|
Yes |
|
Sewer
|
Sanitary Sewer |
|
Size Irregular
|
150 |
|
Size Total
|
150.0000 |
|
Size Total Text
|
150.0000 |
Rooms
| Level |
Type |
Length |
Width |
Dimensions |
|
Second Level |
Bedroom 3 |
2.74 m |
4.27 m |
2.74 m x 4.27 m |
|
Second Level |
Bedroom 4 |
3.05 m |
2.44 m |
3.05 m x 2.44 m |
|
Second Level |
Bathroom |
2.13 m |
2.29 m |
2.13 m x 2.29 m |
|
Main Level |
Kitchen |
2.9 m |
5.79 m |
2.9 m x 5.79 m |
|
Main Level |
Dining Room |
3.35 m |
2.9 m |
3.35 m x 2.9 m |
|
Main Level |
Bathroom |
1.07 m |
2.13 m |
1.07 m x 2.13 m |
|
Main Level |
Bedroom |
2.74 m |
3.35 m |
2.74 m x 3.35 m |
|
Main Level |
Primary Bedroom |
3.66 m |
5.94 m |
3.66 m x 5.94 m |
|
Main Level |
Bedroom 2 |
2.74 m |
2.74 m |
2.74 m x 2.74 m |
https://www.realtor.ca/real-estate/28326960/upper-49-daphne-crescent-barrie-cundles-east-cundles-east


















