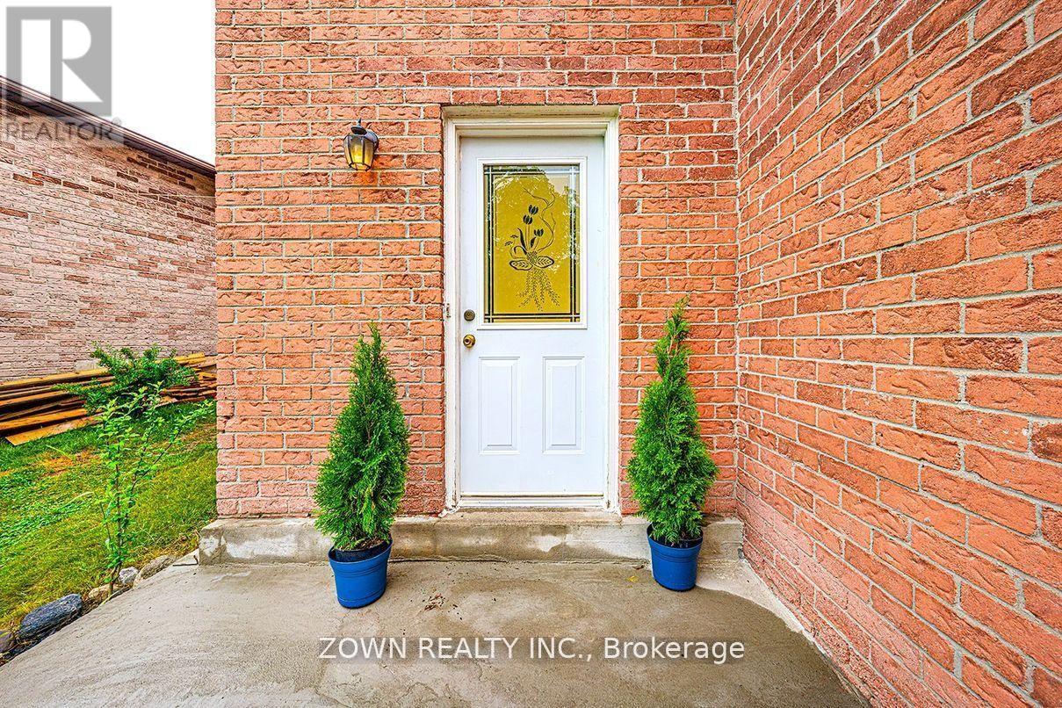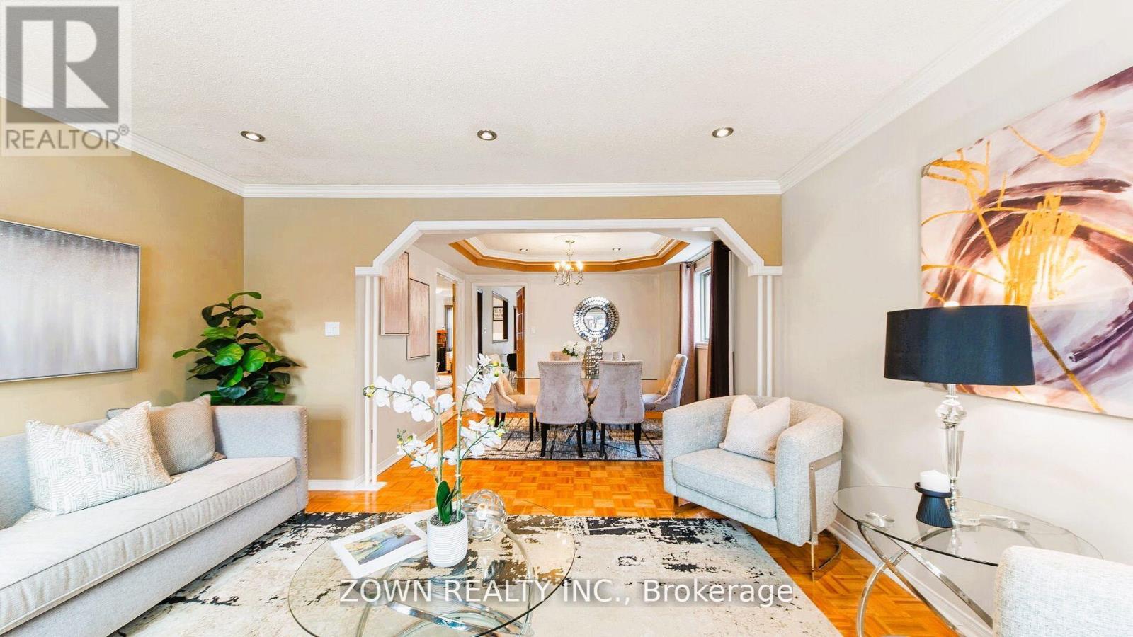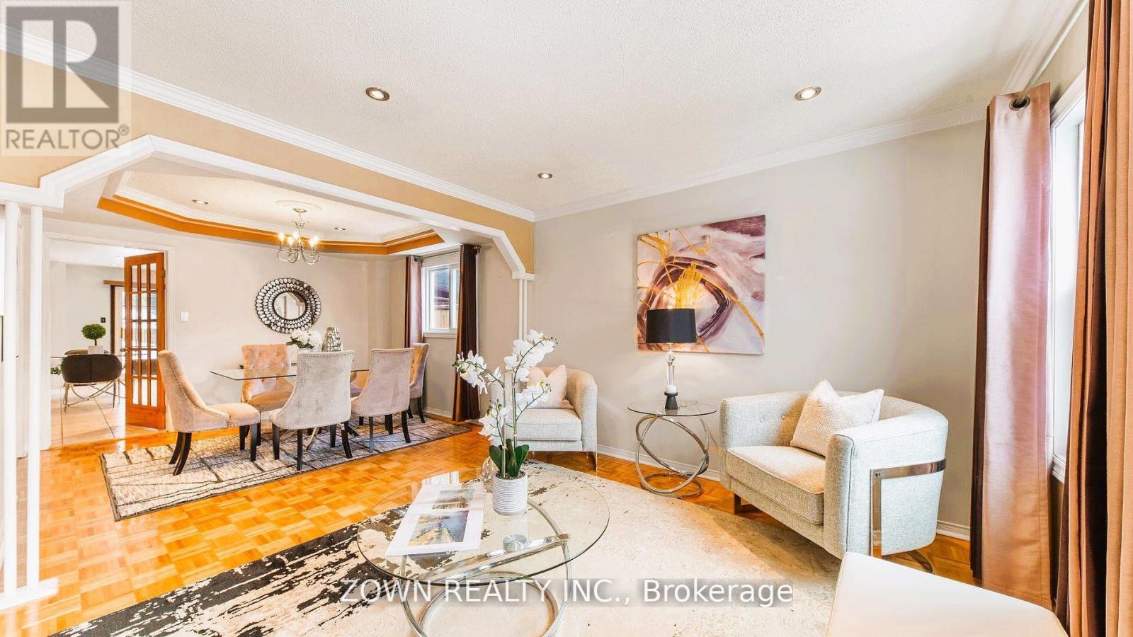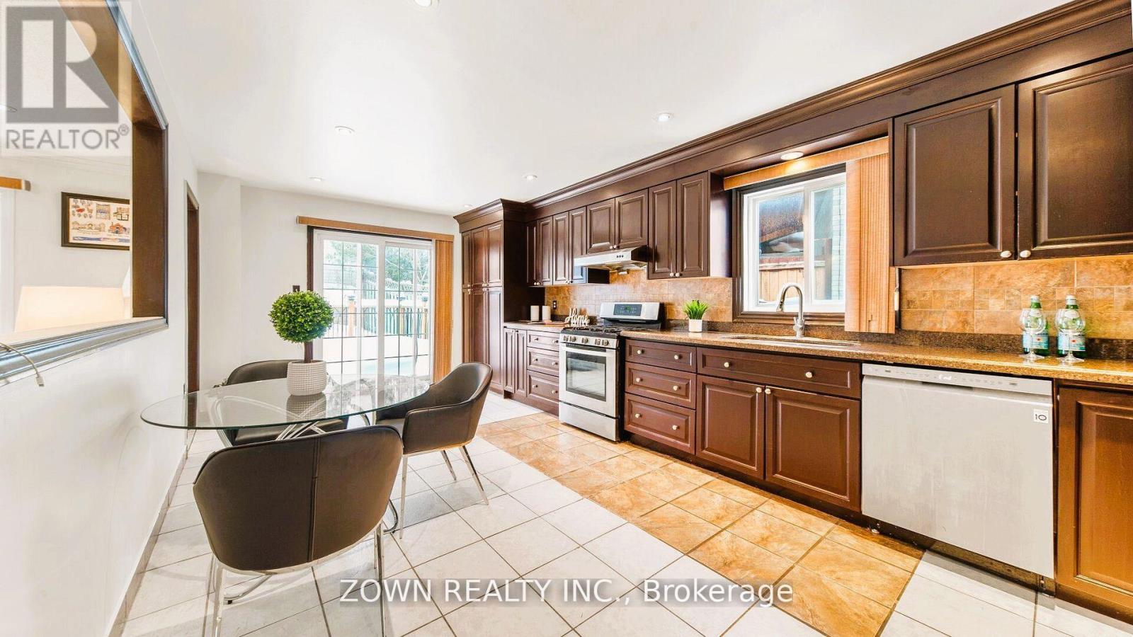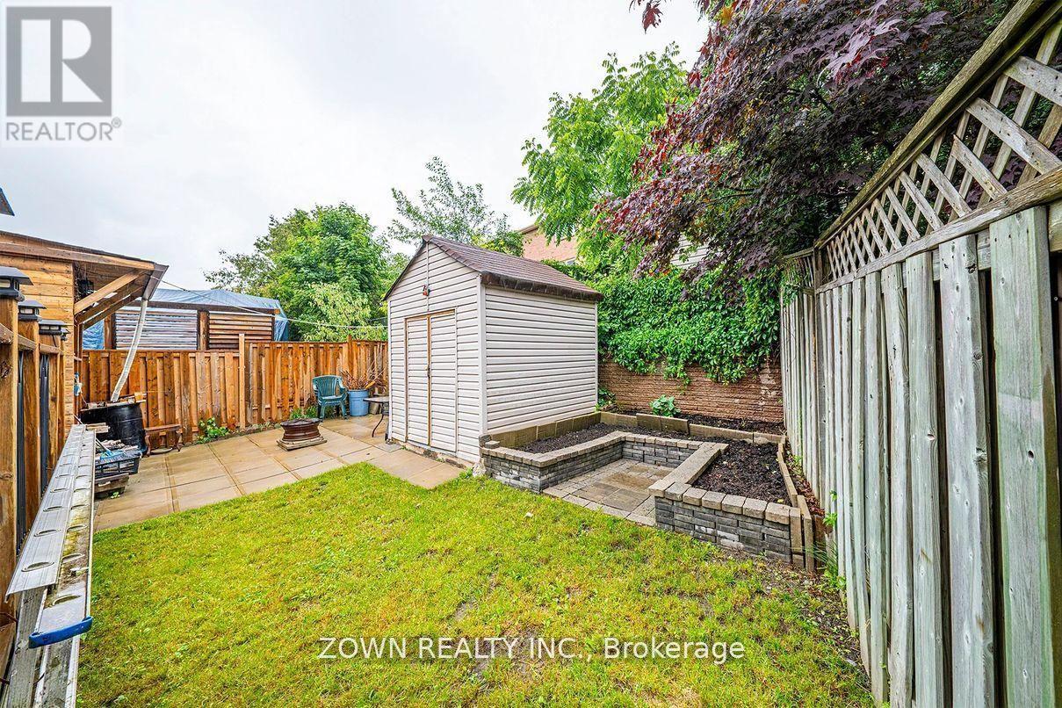3 Bedroom
3 Bathroom
1,500 - 2,000 ft2
Central Air Conditioning
Forced Air
$3,200 Monthly
Nestled in Central Ajax, 44 Adams Drive is a charming 3+1 bedroom detached home offering comfort and convenience. Spanning 1,800 sq. ft., this two-storey home features four bathrooms and a durable brick exterior on a 48 foot lot. The private double driveway and 1.5-car garage provide ample parking for up to five vehicles. A spacious eat-in kitchen with ceramic flooring creates a welcoming space for family meals. Step onto the deck, complete with a BBQ hut, perfect for entertaining in a peaceful neighborhood. Conveniently located near top-rated schools, shopping, a hospital, and major highways, this home offers the ideal balance of space and accessibility. (id:53661)
Property Details
|
MLS® Number
|
E12149032 |
|
Property Type
|
Single Family |
|
Community Name
|
Central |
|
Features
|
In Suite Laundry |
|
Parking Space Total
|
5 |
Building
|
Bathroom Total
|
3 |
|
Bedrooms Above Ground
|
3 |
|
Bedrooms Total
|
3 |
|
Construction Style Attachment
|
Detached |
|
Cooling Type
|
Central Air Conditioning |
|
Exterior Finish
|
Brick |
|
Foundation Type
|
Poured Concrete |
|
Half Bath Total
|
1 |
|
Heating Fuel
|
Natural Gas |
|
Heating Type
|
Forced Air |
|
Stories Total
|
2 |
|
Size Interior
|
1,500 - 2,000 Ft2 |
|
Type
|
House |
|
Utility Water
|
Municipal Water |
Parking
Land
|
Acreage
|
No |
|
Sewer
|
Sanitary Sewer |
|
Size Depth
|
98 Ft ,6 In |
|
Size Frontage
|
48 Ft ,10 In |
|
Size Irregular
|
48.9 X 98.5 Ft |
|
Size Total Text
|
48.9 X 98.5 Ft |
Rooms
| Level |
Type |
Length |
Width |
Dimensions |
|
Main Level |
Living Room |
3.57 m |
4.34 m |
3.57 m x 4.34 m |
|
Main Level |
Dining Room |
3.29 m |
3.41 m |
3.29 m x 3.41 m |
|
Main Level |
Kitchen |
6.4 m |
3.4 m |
6.4 m x 3.4 m |
|
Main Level |
Family Room |
5.27 m |
3.39 m |
5.27 m x 3.39 m |
|
Main Level |
Primary Bedroom |
3.29 m |
4.97 m |
3.29 m x 4.97 m |
|
Main Level |
Bedroom 2 |
3.98 m |
2.8 m |
3.98 m x 2.8 m |
|
Main Level |
Bedroom 3 |
3.43 m |
3.54 m |
3.43 m x 3.54 m |
https://www.realtor.ca/real-estate/28313875/upper-44-adams-drive-ajax-central-central


