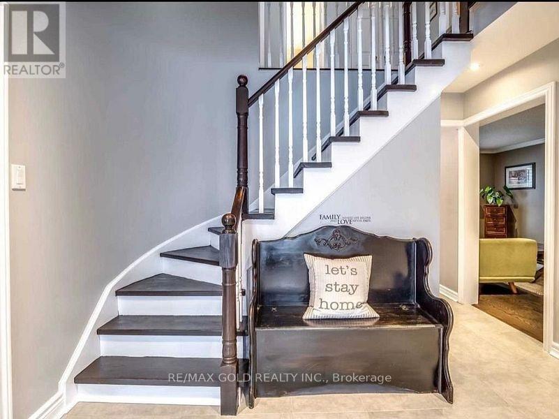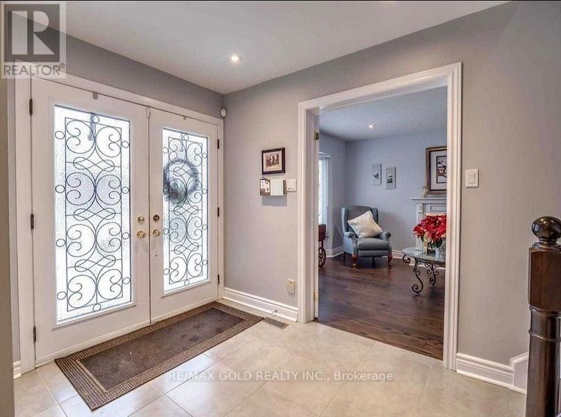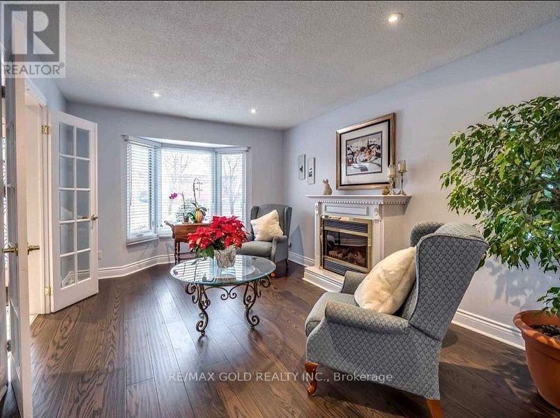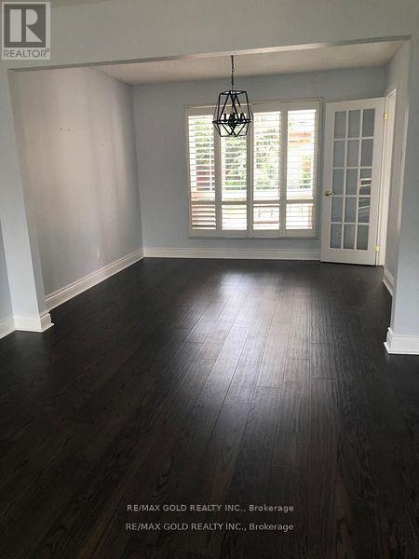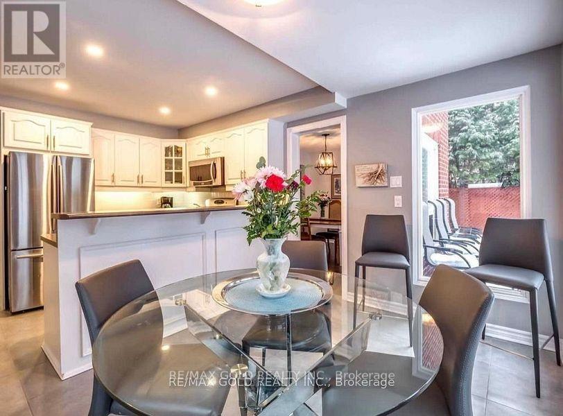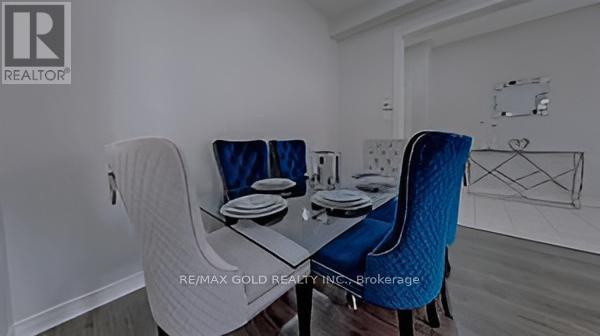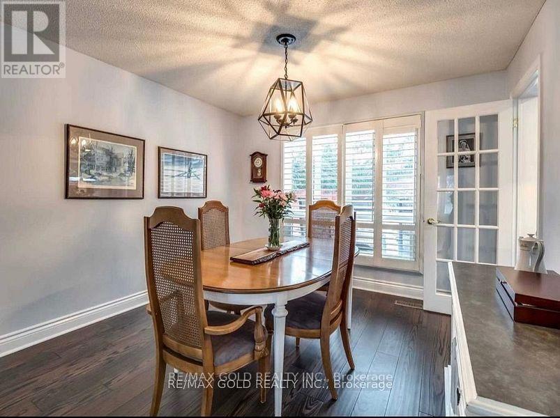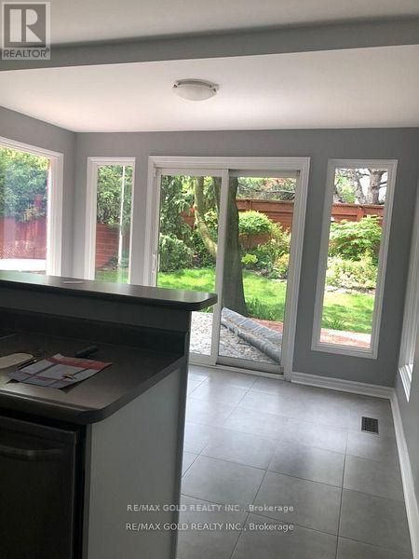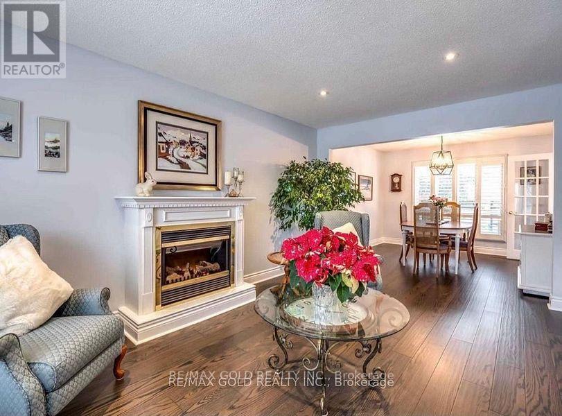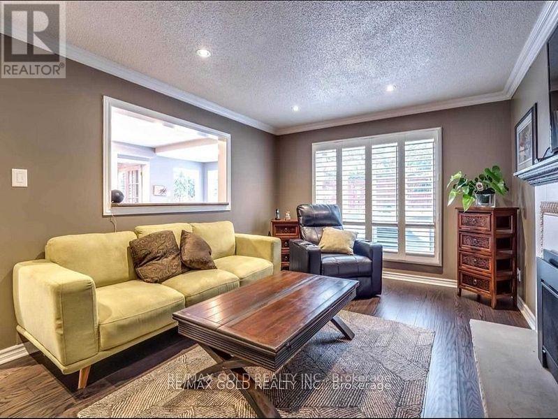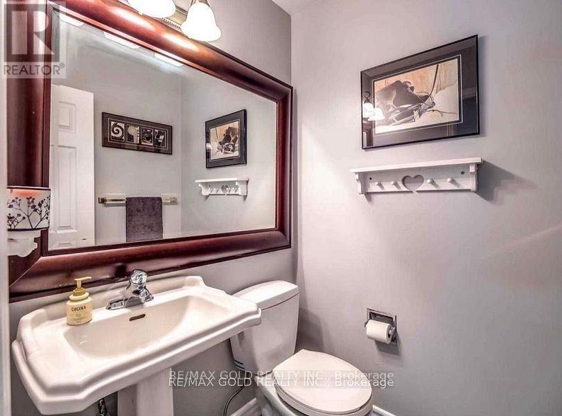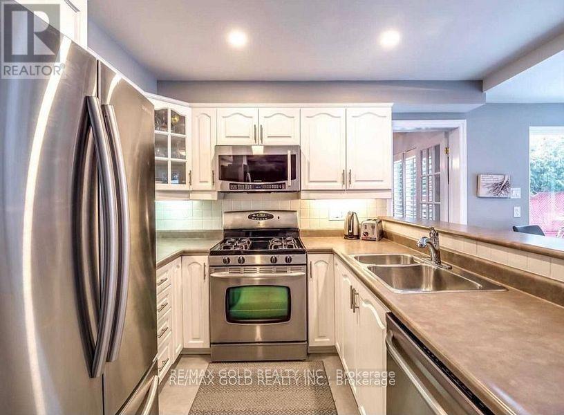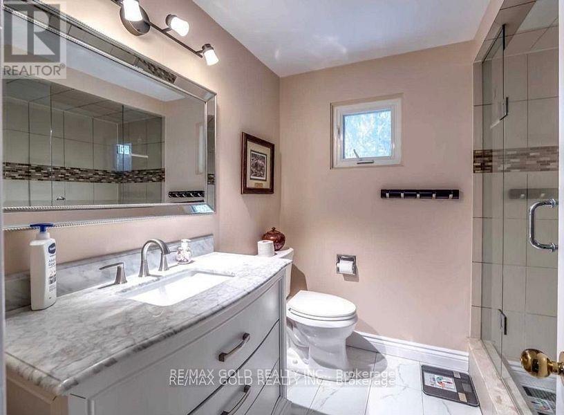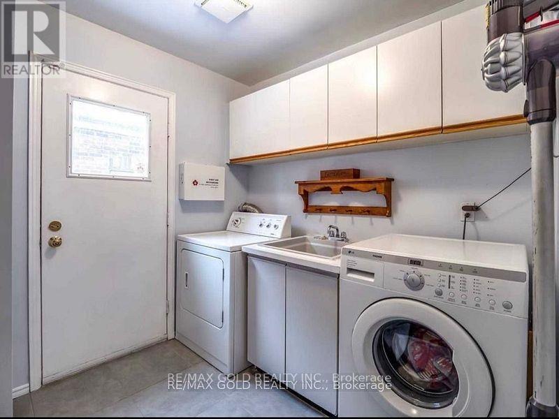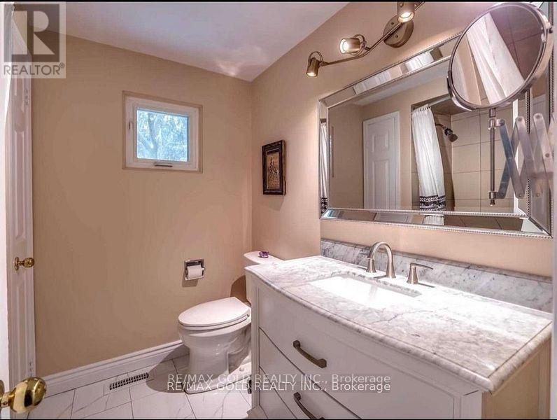4 Bedroom
3 Bathroom
2,000 - 2,500 ft2
Central Air Conditioning
Forced Air
$3,500 Monthly
For Lease: Gorgeous 4-Bedroom Detached Home in Brampton's Most Desired Neighbourhood! Welcome to your next home - a beautifully upgraded 4-bedroom, 2.5-bath detached beauty tucked away in one of Brampton's most sought-after, family-friendly communities. Step inside and fall in love with the bright, open layout featuring separate living and familyrooms, perfect for entertaining guests or enjoying quiet evenings in. The home is completely carpet-free, offering a clean, modern look and an allergy-friendly lifestyle. Enjoy peaceful mornings and ultimate privacy with no rear neighbours and serene views right from your backyard. The chef-inspired kitchen will impress with its high-end stainless steel appliances, ample storage, and stylish finishes. Located just steps from top-rated schools, parks, shopping, and public transit, this home is ideal for families, professionals, and work-permit holders looking for comfort and convenience in one perfect package. Tenants pay only 75% of utilities. Homes like this don't stay available for long - book your private viewing today and experience the perfect balance of luxury, location, and lifestyle in Brampton! (id:53661)
Property Details
|
MLS® Number
|
W12480219 |
|
Property Type
|
Single Family |
|
Community Name
|
Heart Lake East |
|
Amenities Near By
|
Park, Public Transit, Schools |
|
Equipment Type
|
Water Heater |
|
Parking Space Total
|
4 |
|
Rental Equipment Type
|
Water Heater |
Building
|
Bathroom Total
|
3 |
|
Bedrooms Above Ground
|
4 |
|
Bedrooms Total
|
4 |
|
Appliances
|
Dryer, Washer |
|
Basement Type
|
None |
|
Construction Style Attachment
|
Detached |
|
Cooling Type
|
Central Air Conditioning |
|
Exterior Finish
|
Brick |
|
Foundation Type
|
Concrete |
|
Half Bath Total
|
1 |
|
Heating Fuel
|
Natural Gas |
|
Heating Type
|
Forced Air |
|
Stories Total
|
2 |
|
Size Interior
|
2,000 - 2,500 Ft2 |
|
Type
|
House |
|
Utility Water
|
Municipal Water |
Parking
Land
|
Acreage
|
No |
|
Fence Type
|
Fenced Yard |
|
Land Amenities
|
Park, Public Transit, Schools |
|
Sewer
|
Sanitary Sewer |
|
Size Depth
|
115 Ft |
|
Size Frontage
|
49 Ft ,2 In |
|
Size Irregular
|
49.2 X 115 Ft |
|
Size Total Text
|
49.2 X 115 Ft |
https://www.realtor.ca/real-estate/29028576/upper-40-barr-crescent-brampton-heart-lake-east-heart-lake-east

