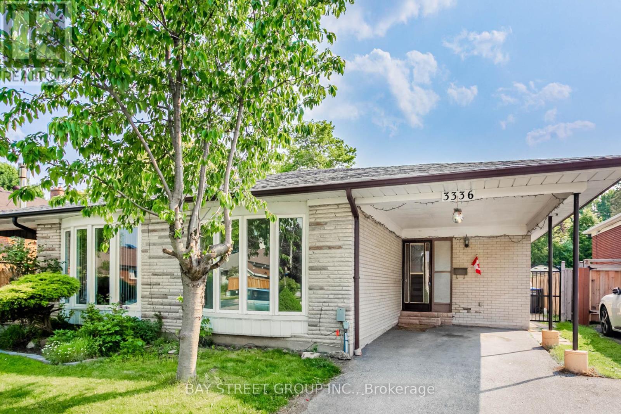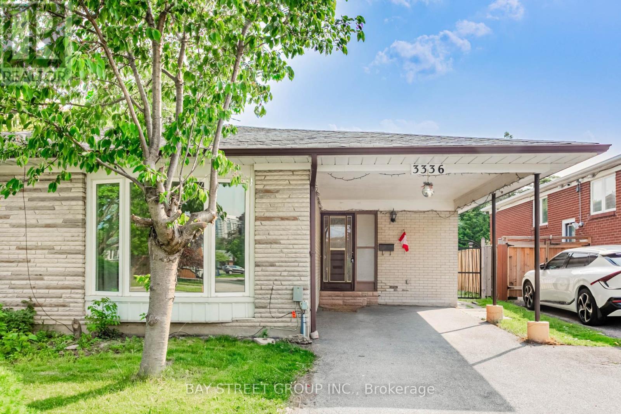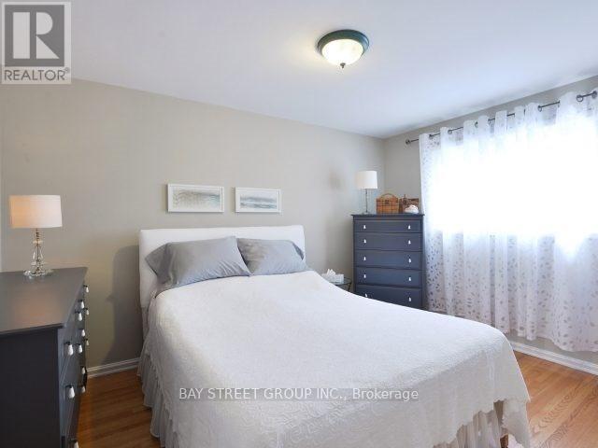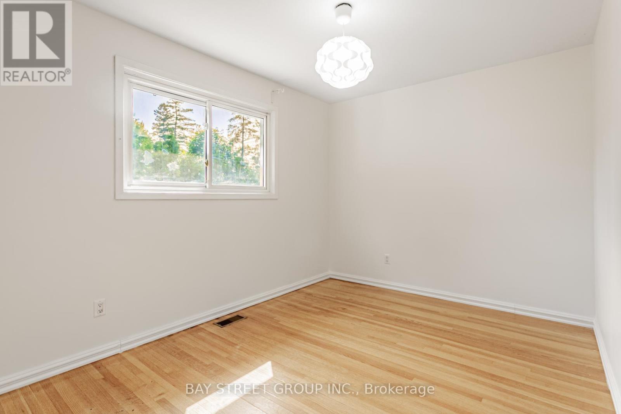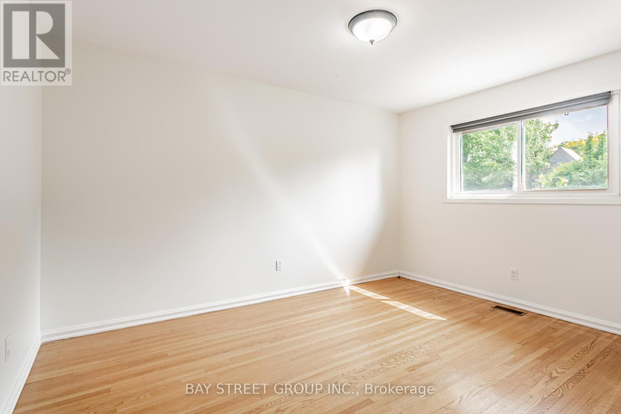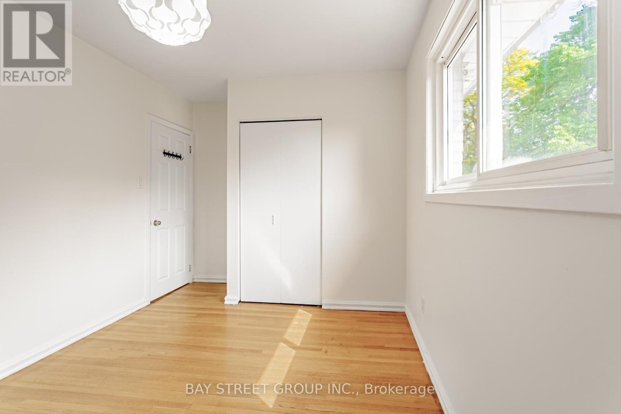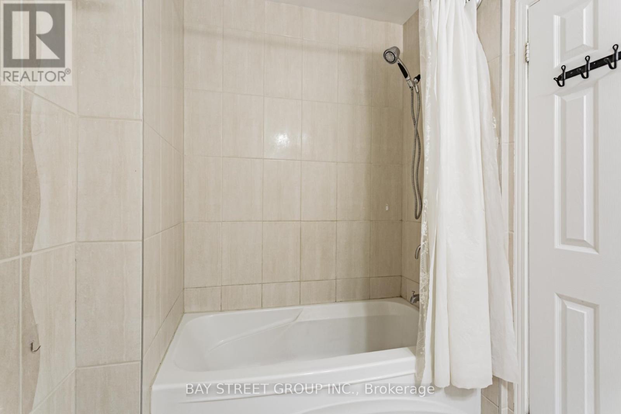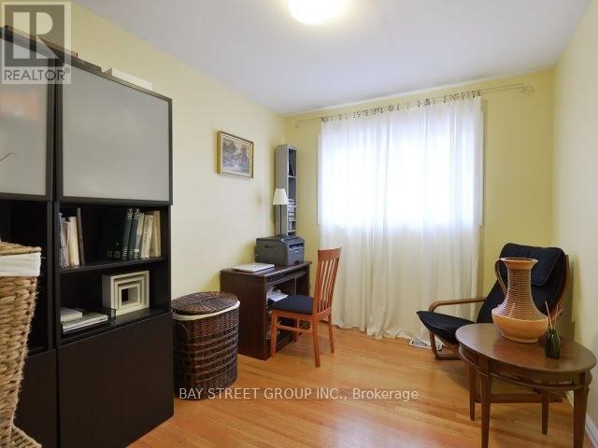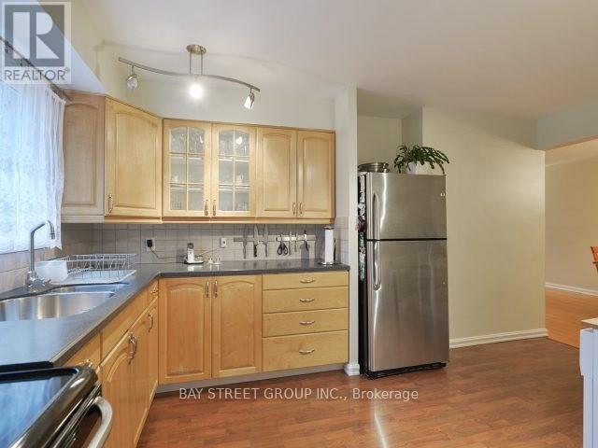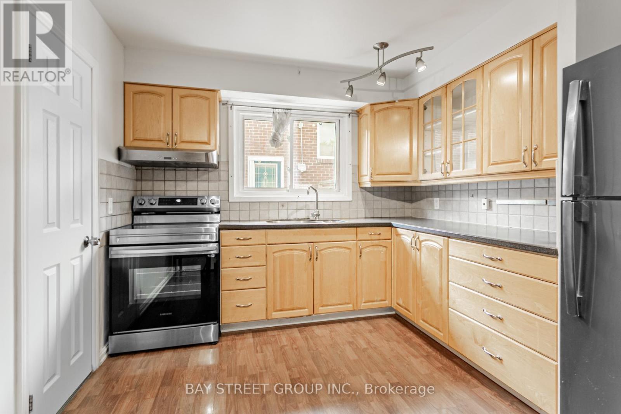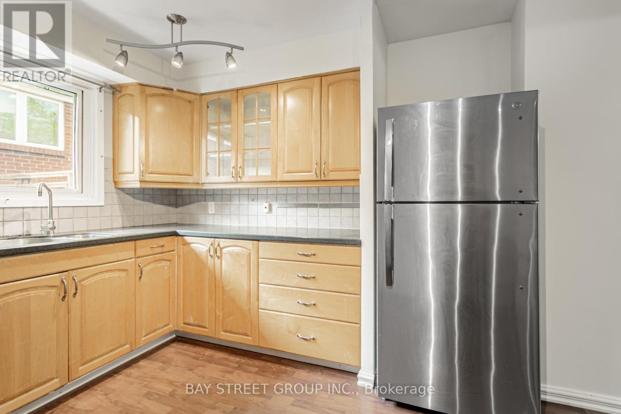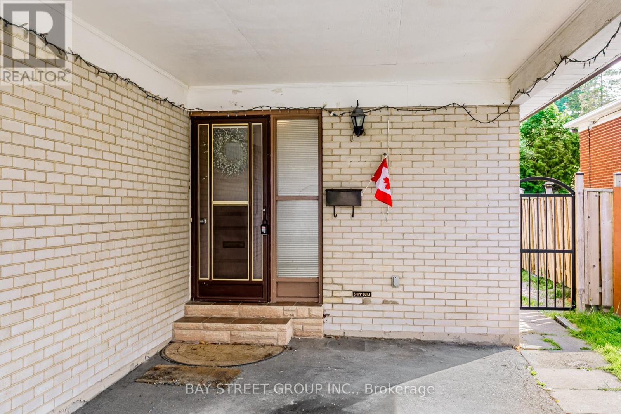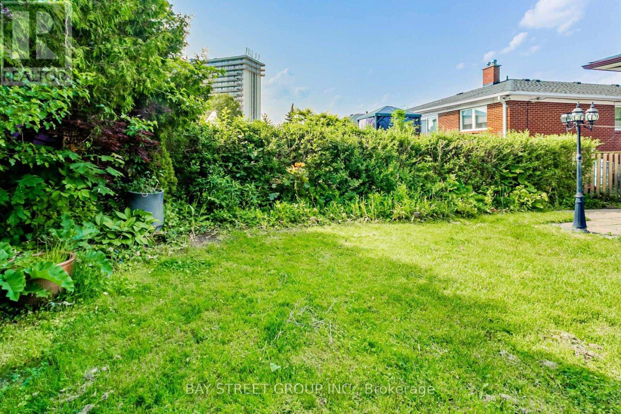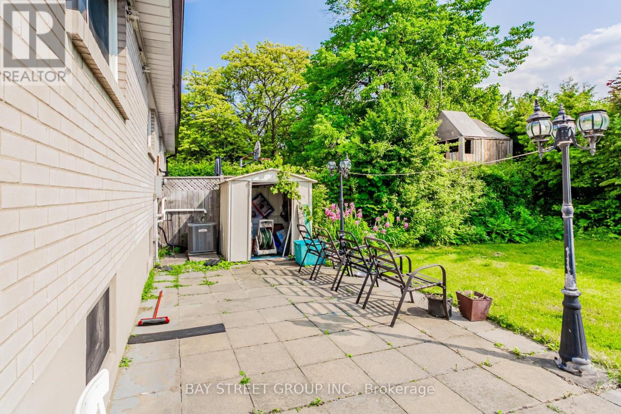3 Bedroom
2 Bathroom
1,100 - 1,500 ft2
Central Air Conditioning
Forced Air
$3,000 Monthly
Location-Fantastic Multilevel Backsplit In Popular Applewood Hills Area! Modern Design! Spacious, Open Concept Layout! Large And Private Back Yard-Muskoka In The City! New High-Quality Paint, Newer Furnace And Windows. Carport & Driveway Parking, Private Back Yard-Muskoka In The City! Carport & Driveway Parking for 2 Cars! Spacious Eat In Kitchen. Steps From Plaza, Schools, Churches & Public Transit!2 Cars! Spacious Eat In Kitchen. Steps From Plaza, Schools, Churches & Public Transit! (id:53661)
Property Details
|
MLS® Number
|
W12199210 |
|
Property Type
|
Single Family |
|
Neigbourhood
|
Applewood |
|
Community Name
|
Applewood |
|
Parking Space Total
|
2 |
Building
|
Bathroom Total
|
2 |
|
Bedrooms Above Ground
|
3 |
|
Bedrooms Total
|
3 |
|
Basement Features
|
Separate Entrance |
|
Basement Type
|
N/a |
|
Construction Style Attachment
|
Semi-detached |
|
Construction Style Split Level
|
Backsplit |
|
Cooling Type
|
Central Air Conditioning |
|
Exterior Finish
|
Brick |
|
Flooring Type
|
Hardwood |
|
Foundation Type
|
Concrete, Block |
|
Half Bath Total
|
1 |
|
Heating Fuel
|
Natural Gas |
|
Heating Type
|
Forced Air |
|
Size Interior
|
1,100 - 1,500 Ft2 |
|
Type
|
House |
|
Utility Water
|
Municipal Water |
Parking
Land
|
Acreage
|
No |
|
Sewer
|
Sanitary Sewer |
Rooms
| Level |
Type |
Length |
Width |
Dimensions |
|
Main Level |
Living Room |
5.5 m |
4 m |
5.5 m x 4 m |
|
Main Level |
Dining Room |
4.4 m |
3 m |
4.4 m x 3 m |
|
Main Level |
Kitchen |
3.3 m |
2.8 m |
3.3 m x 2.8 m |
|
Upper Level |
Primary Bedroom |
3.9 m |
3 m |
3.9 m x 3 m |
|
Upper Level |
Bedroom 2 |
3.8 m |
2.7 m |
3.8 m x 2.7 m |
|
Upper Level |
Bedroom 3 |
3.2 m |
2.5 m |
3.2 m x 2.5 m |
https://www.realtor.ca/real-estate/28423258/upper-3336-ivernia-road-mississauga-applewood-applewood

