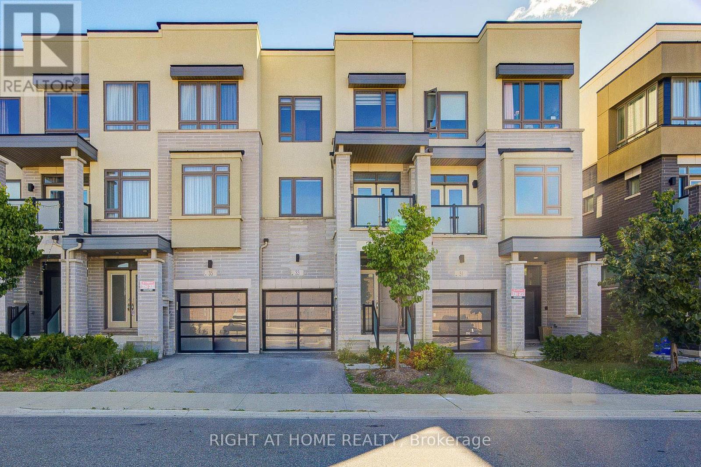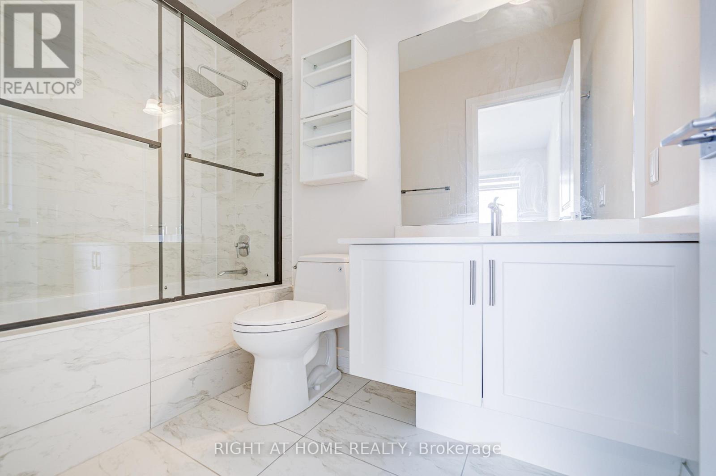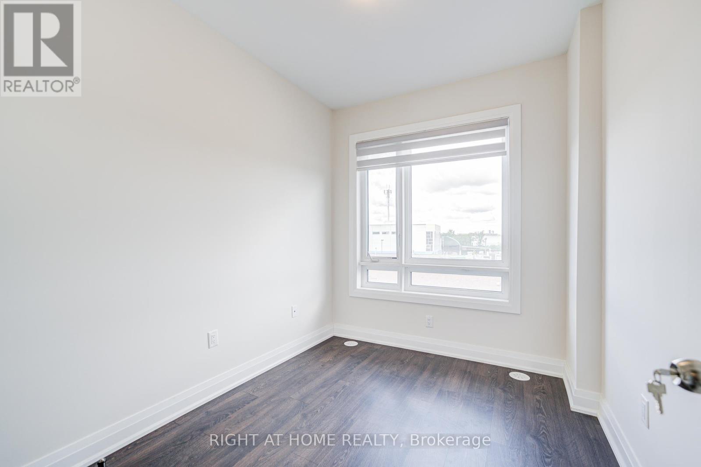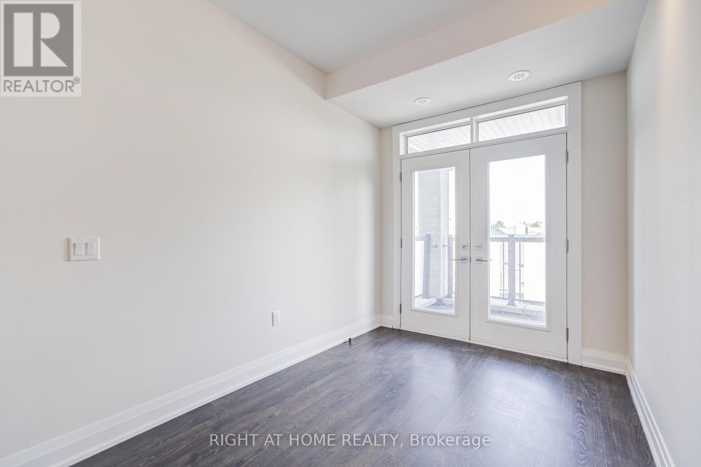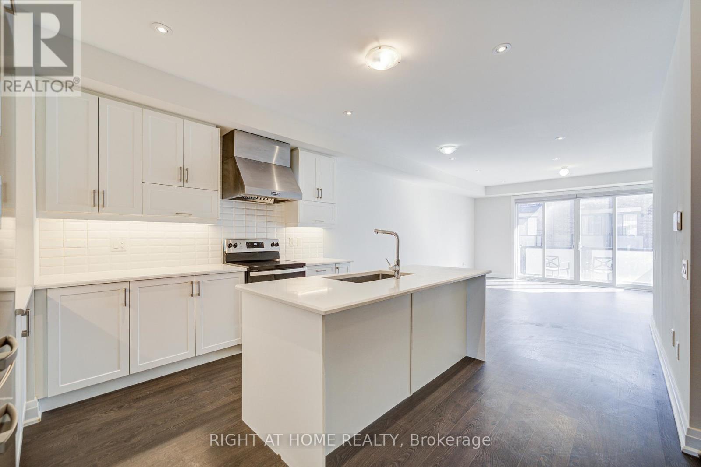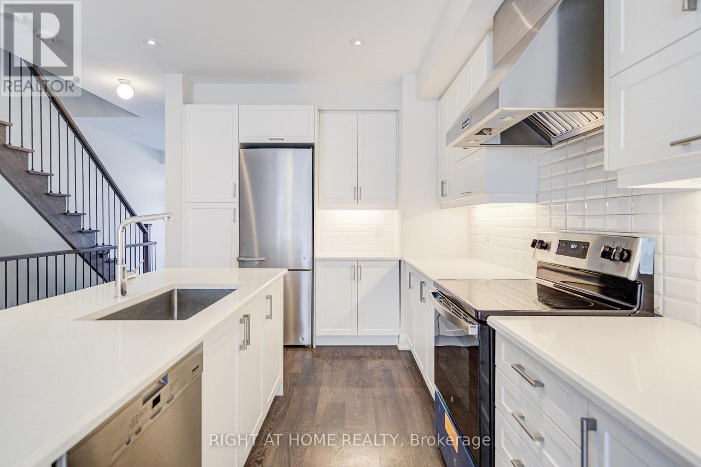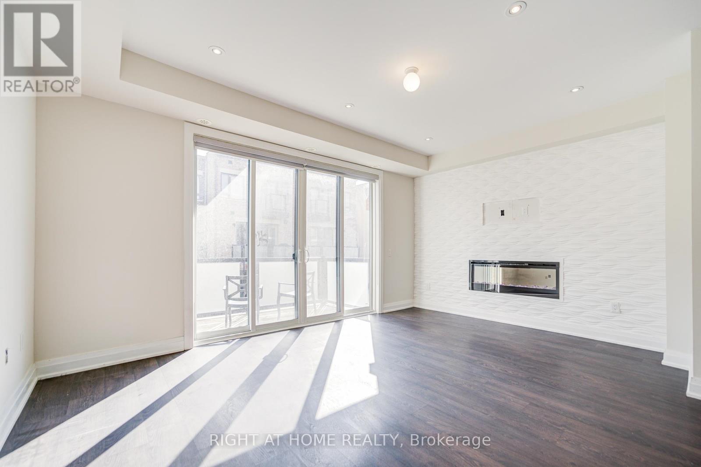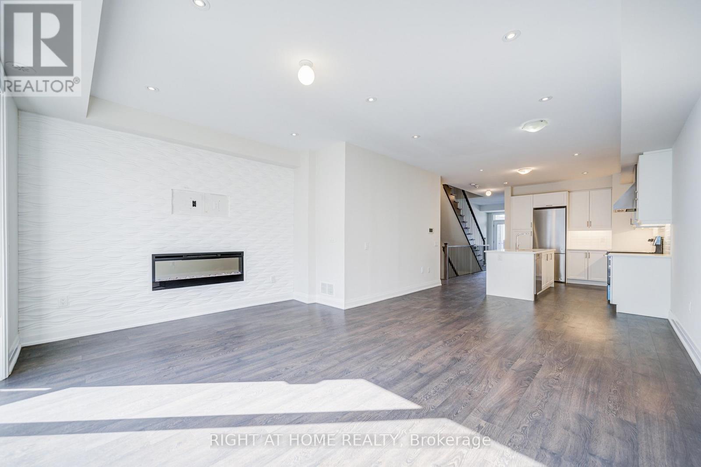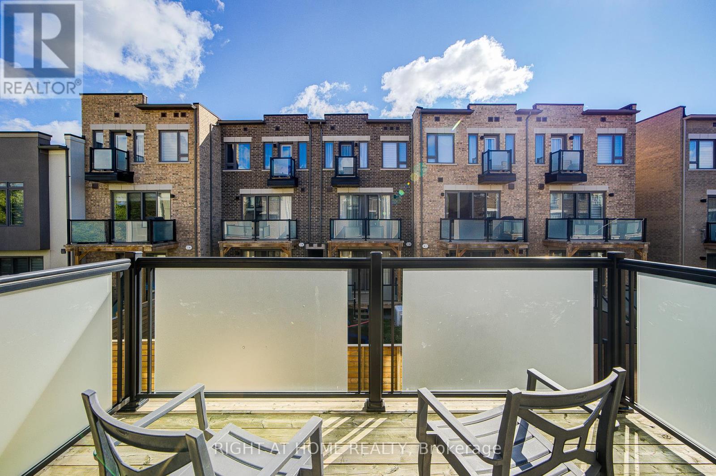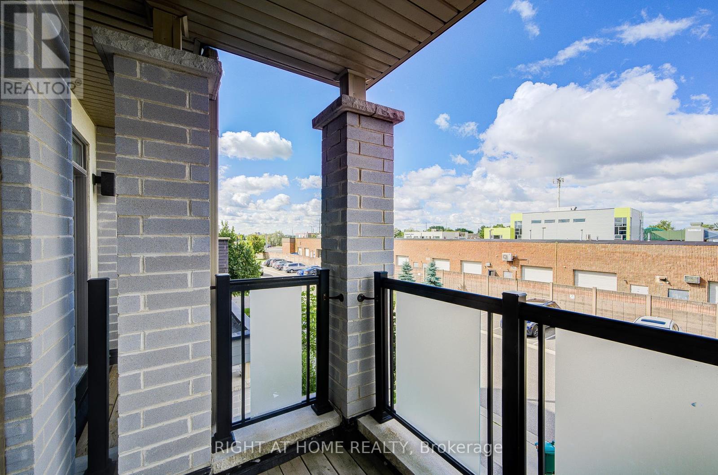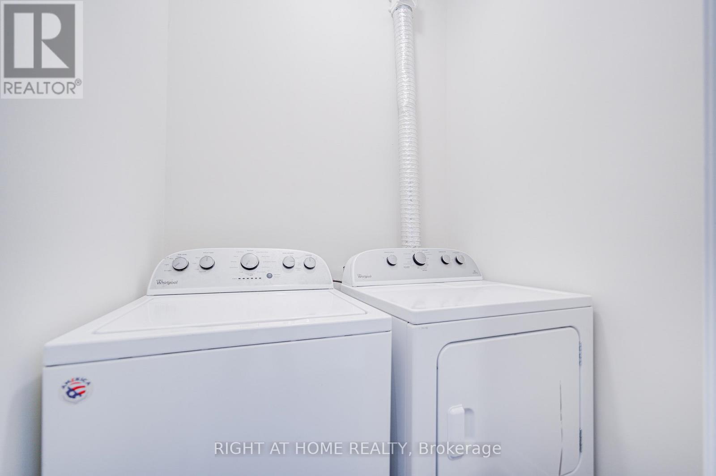4 Bedroom
4 Bathroom
2,000 - 2,500 ft2
Fireplace
Central Air Conditioning
Forced Air
$3,600 Monthly
Luxurious Townhouse (2nd & 3rd FL).9' Ft Ceilings Throughout. Led Pot Lights.Contemporary Open Concept Design Kitchen With Quartz Counter Top for Share. Neighbourhood With A High Ranking School System, Thornlea S.S, St. Robert CHS. Steps To Public Transit, Community Center, Shops, Parks, Go Train, Hwy 404 And Hwy407. (id:53661)
Property Details
|
MLS® Number
|
N12394442 |
|
Property Type
|
Single Family |
|
Community Name
|
Thornhill |
|
Amenities Near By
|
Public Transit, Schools |
|
Features
|
Carpet Free |
|
Parking Space Total
|
1 |
|
View Type
|
View |
Building
|
Bathroom Total
|
4 |
|
Bedrooms Above Ground
|
4 |
|
Bedrooms Total
|
4 |
|
Age
|
6 To 15 Years |
|
Basement Development
|
Finished |
|
Basement Type
|
N/a (finished) |
|
Construction Style Attachment
|
Attached |
|
Cooling Type
|
Central Air Conditioning |
|
Exterior Finish
|
Brick, Stucco |
|
Fireplace Present
|
Yes |
|
Flooring Type
|
Laminate |
|
Foundation Type
|
Brick |
|
Heating Fuel
|
Natural Gas |
|
Heating Type
|
Forced Air |
|
Stories Total
|
3 |
|
Size Interior
|
2,000 - 2,500 Ft2 |
|
Type
|
Row / Townhouse |
|
Utility Water
|
Municipal Water |
Parking
Land
|
Acreage
|
No |
|
Land Amenities
|
Public Transit, Schools |
|
Sewer
|
Sanitary Sewer |
|
Size Depth
|
102 Ft |
|
Size Frontage
|
18 Ft |
|
Size Irregular
|
18 X 102 Ft |
|
Size Total Text
|
18 X 102 Ft |
Rooms
| Level |
Type |
Length |
Width |
Dimensions |
|
Second Level |
Bedroom 4 |
4.95 m |
3.58 m |
4.95 m x 3.58 m |
|
Second Level |
Kitchen |
3.75 m |
3.18 m |
3.75 m x 3.18 m |
|
Second Level |
Dining Room |
6.45 m |
3.75 m |
6.45 m x 3.75 m |
|
Second Level |
Living Room |
5.2 m |
3.95 m |
5.2 m x 3.95 m |
|
Third Level |
Primary Bedroom |
5.15 m |
3.15 m |
5.15 m x 3.15 m |
|
Third Level |
Bedroom 2 |
3.7 m |
2.65 m |
3.7 m x 2.65 m |
|
Third Level |
Bedroom 3 |
3 m |
2.4 m |
3 m x 2.4 m |
https://www.realtor.ca/real-estate/28842763/upper-33-john-stocks-way-markham-thornhill-thornhill

