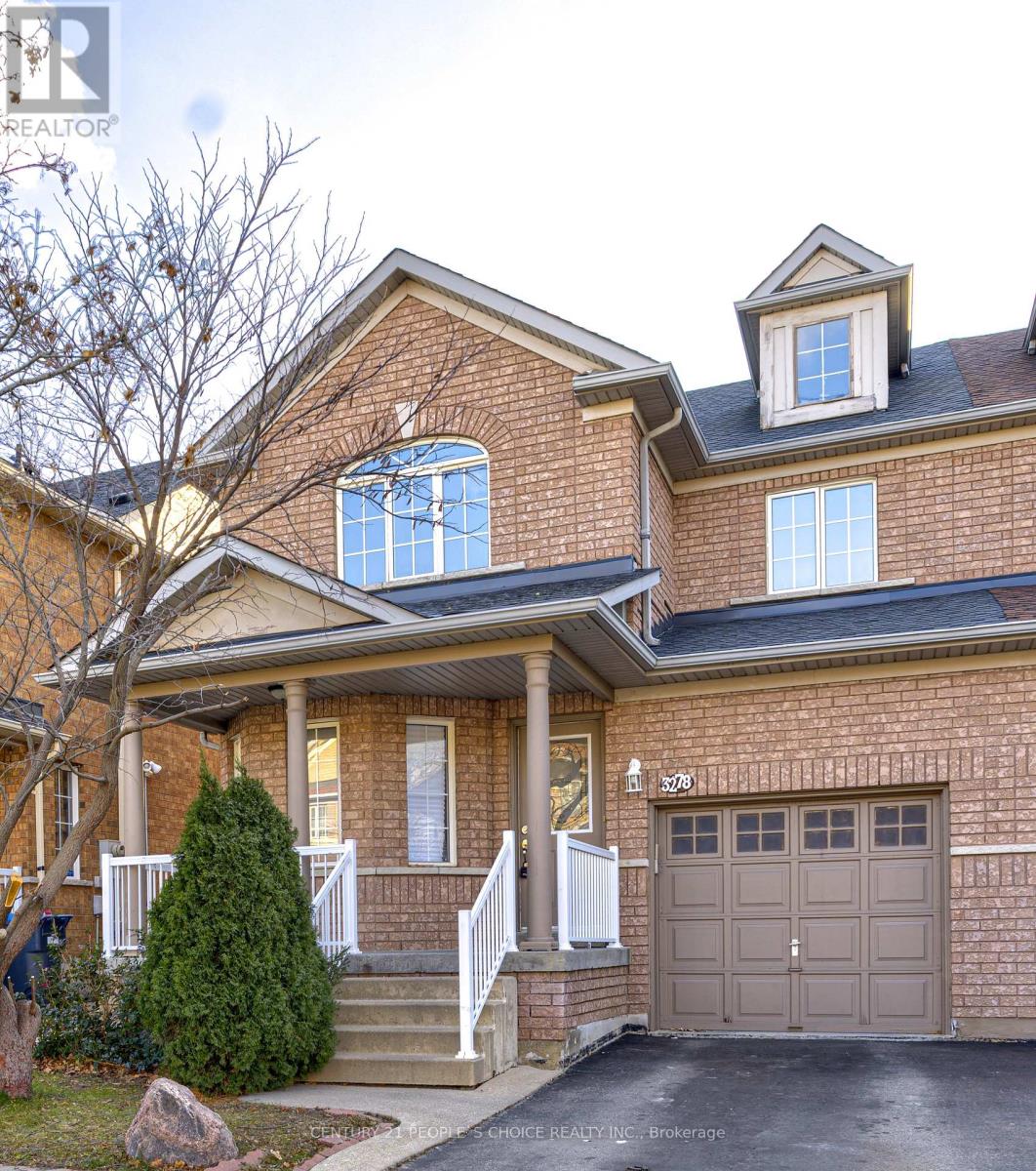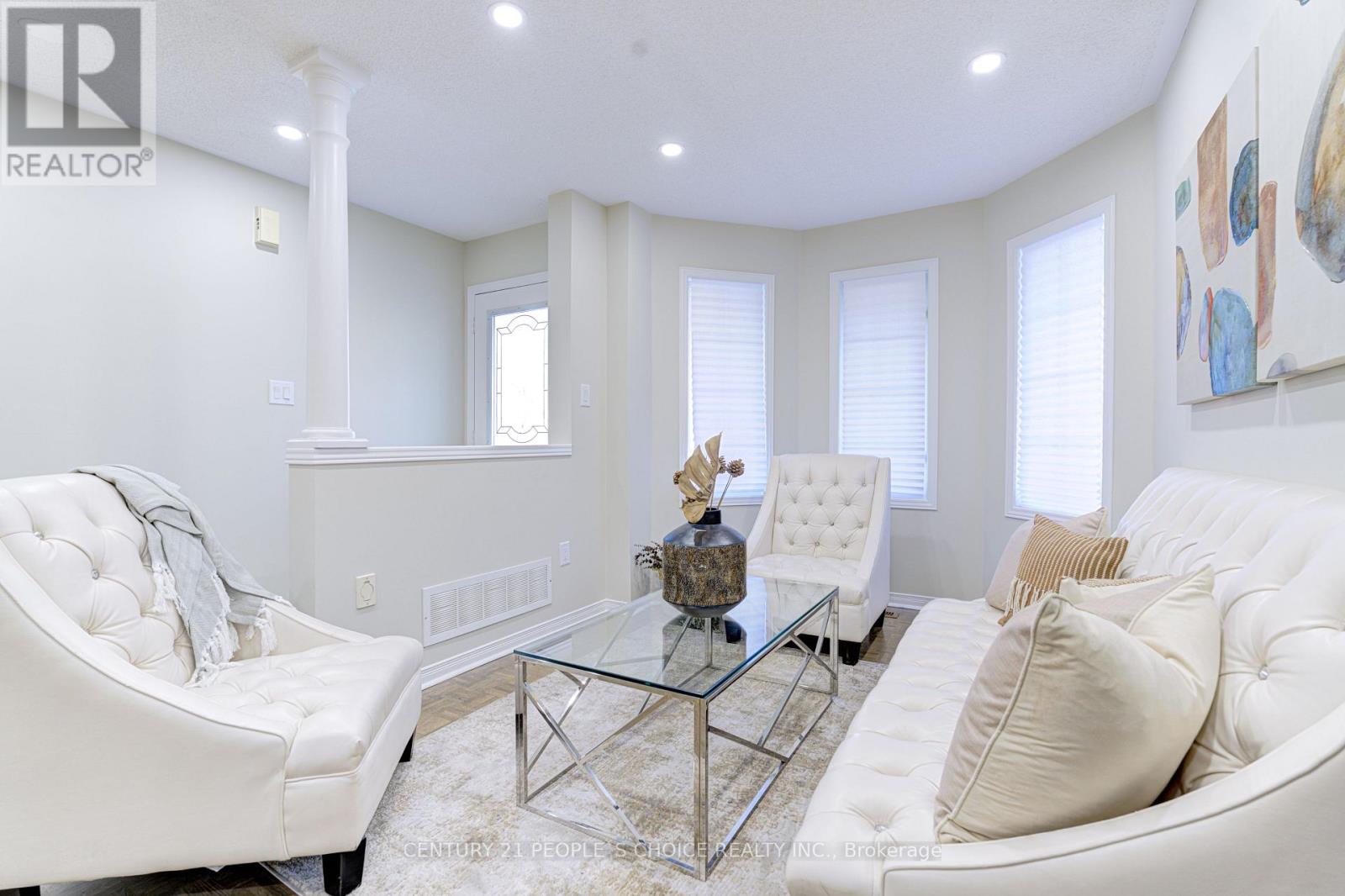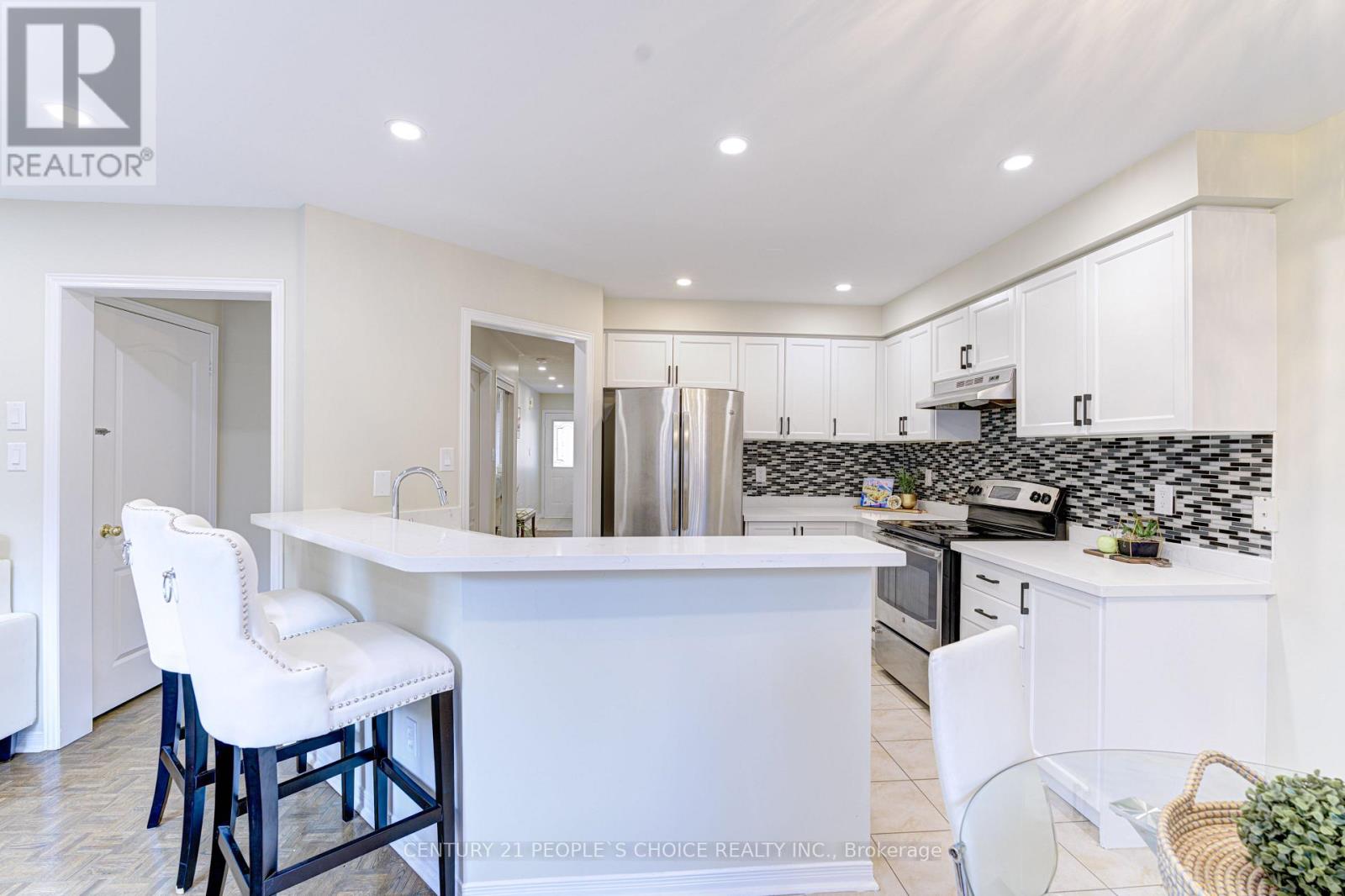3 Bedroom
3 Bathroom
1,500 - 2,000 ft2
Fireplace
Central Air Conditioning
Forced Air
$3,250 Monthly
Available for lease: This beautifully renovated semi-detached home is nestled in the highly sought-after Churchill Meadows neighborhood. The spacious main floor features a bright, open-concept family and dining area, complemented by an upgraded kitchen with granite countertops and modern pot lights. With no carpet throughout, the home offers three generously sized bedrooms, including a master suite complete with a 4-piece ensuite. Ideally located close to top-rated schools, parks, shopping, major highways, and a hospital, this home combines comfort, style, and convenience. Dont miss the opportunity to lease this exceptional property (id:53661)
Property Details
|
MLS® Number
|
W12167312 |
|
Property Type
|
Single Family |
|
Neigbourhood
|
Churchill Meadows |
|
Community Name
|
Churchill Meadows |
|
Amenities Near By
|
Park, Public Transit, Schools |
|
Parking Space Total
|
2 |
Building
|
Bathroom Total
|
3 |
|
Bedrooms Above Ground
|
3 |
|
Bedrooms Total
|
3 |
|
Appliances
|
Dishwasher, Dryer, Stove, Washer, Refrigerator |
|
Construction Style Attachment
|
Semi-detached |
|
Cooling Type
|
Central Air Conditioning |
|
Exterior Finish
|
Brick |
|
Fireplace Present
|
Yes |
|
Flooring Type
|
Ceramic |
|
Half Bath Total
|
1 |
|
Heating Fuel
|
Natural Gas |
|
Heating Type
|
Forced Air |
|
Stories Total
|
2 |
|
Size Interior
|
1,500 - 2,000 Ft2 |
|
Type
|
House |
|
Utility Water
|
Municipal Water |
Parking
Land
|
Acreage
|
No |
|
Fence Type
|
Fenced Yard |
|
Land Amenities
|
Park, Public Transit, Schools |
|
Sewer
|
Sanitary Sewer |
|
Size Depth
|
85 Ft ,3 In |
|
Size Frontage
|
28 Ft ,6 In |
|
Size Irregular
|
28.5 X 85.3 Ft |
|
Size Total Text
|
28.5 X 85.3 Ft |
Rooms
| Level |
Type |
Length |
Width |
Dimensions |
|
Second Level |
Primary Bedroom |
5.16 m |
3.89 m |
5.16 m x 3.89 m |
|
Second Level |
Bedroom 2 |
3.18 m |
3.02 m |
3.18 m x 3.02 m |
|
Second Level |
Bedroom 3 |
3.9 m |
3.4 m |
3.9 m x 3.4 m |
|
Main Level |
Living Room |
5.82 m |
2.67 m |
5.82 m x 2.67 m |
|
Main Level |
Dining Room |
5.82 m |
2.67 m |
5.82 m x 2.67 m |
|
Main Level |
Family Room |
4.3 m |
3.35 m |
4.3 m x 3.35 m |
|
Main Level |
Kitchen |
3.68 m |
2.76 m |
3.68 m x 2.76 m |
|
Main Level |
Eating Area |
2.76 m |
2.4 m |
2.76 m x 2.4 m |
|
Main Level |
Laundry Room |
|
|
Measurements not available |
https://www.realtor.ca/real-estate/28353813/upper-3278-springrun-way-mississauga-churchill-meadows-churchill-meadows





















