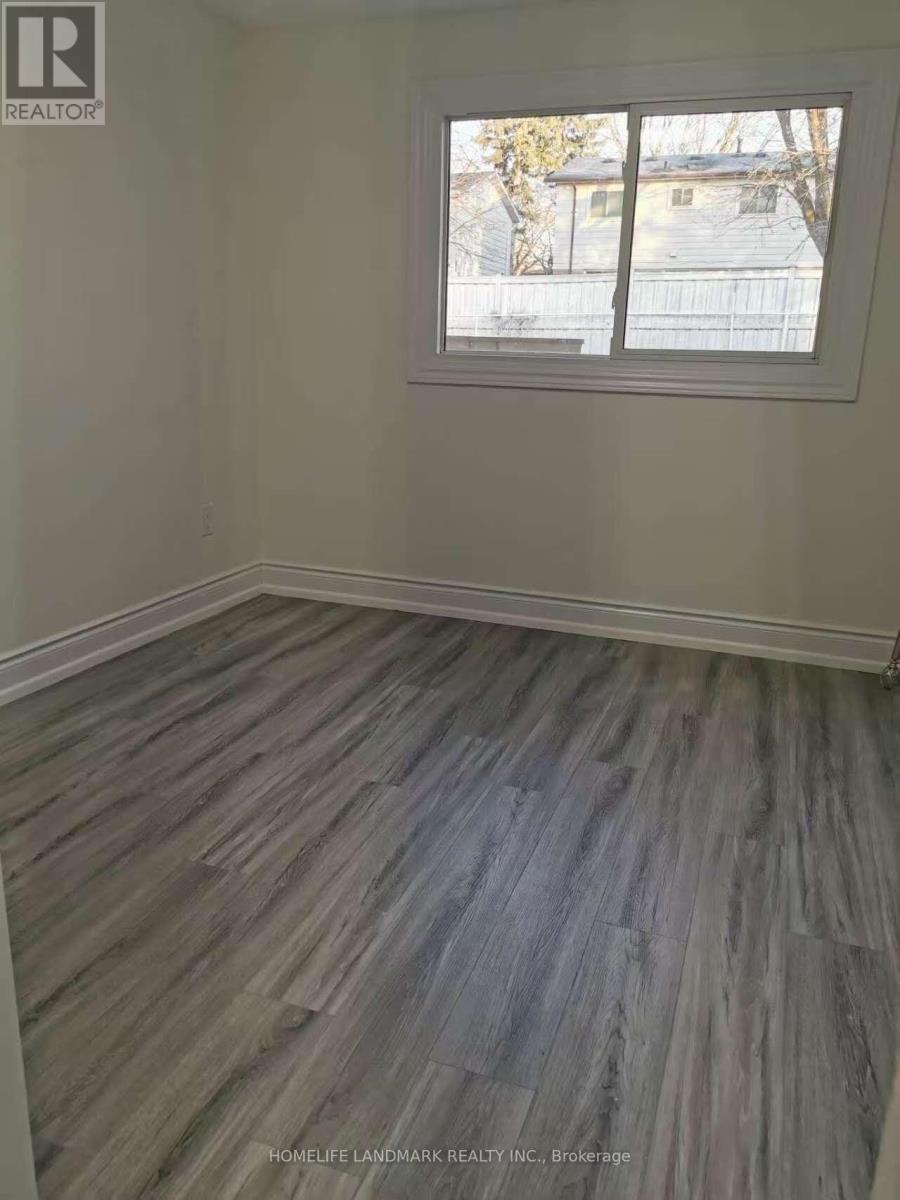3 Bedroom
3 Bathroom
1,100 - 1,500 ft2
Central Air Conditioning
Forced Air
$3,500 Monthly
This detached Stunning main-floor house is located in the heart of Scarborough. A lovely community ,Located In A Quiet Convenient And Highly Demand Area, Well Renovated And Spacious 3 Bed 3 Bath is the perfect blend of style, comfort, and convenience! centennial college and food basics grocery store and Steps From School, Transit, TTC, Shops, Parks. Main/Side Entrance. Minutes From Hwy 401. 2 Parking spot. This is the perfect community for convenience and style dont miss out on the opportunity to make this your new home! (id:53661)
Property Details
|
MLS® Number
|
E12159163 |
|
Property Type
|
Single Family |
|
Community Name
|
Malvern |
|
Amenities Near By
|
Place Of Worship, Public Transit, Schools |
|
Features
|
Carpet Free |
|
Parking Space Total
|
2 |
Building
|
Bathroom Total
|
3 |
|
Bedrooms Above Ground
|
3 |
|
Bedrooms Total
|
3 |
|
Age
|
31 To 50 Years |
|
Construction Style Attachment
|
Detached |
|
Construction Style Split Level
|
Backsplit |
|
Cooling Type
|
Central Air Conditioning |
|
Exterior Finish
|
Brick |
|
Flooring Type
|
Hardwood |
|
Foundation Type
|
Concrete |
|
Half Bath Total
|
1 |
|
Heating Fuel
|
Natural Gas |
|
Heating Type
|
Forced Air |
|
Size Interior
|
1,100 - 1,500 Ft2 |
|
Type
|
House |
|
Utility Water
|
Municipal Water |
Parking
Land
|
Acreage
|
No |
|
Land Amenities
|
Place Of Worship, Public Transit, Schools |
|
Sewer
|
Sanitary Sewer |
|
Size Depth
|
110 Ft |
|
Size Frontage
|
46 Ft |
|
Size Irregular
|
46 X 110 Ft |
|
Size Total Text
|
46 X 110 Ft |
Rooms
| Level |
Type |
Length |
Width |
Dimensions |
|
Second Level |
Bedroom |
4.15 m |
3.3 m |
4.15 m x 3.3 m |
|
Second Level |
Bedroom 2 |
4.36 m |
3.12 m |
4.36 m x 3.12 m |
|
Main Level |
Kitchen |
4.36 m |
2.57 m |
4.36 m x 2.57 m |
|
Main Level |
Dining Room |
2.78 m |
2.57 m |
2.78 m x 2.57 m |
|
Main Level |
Living Room |
6.97 m |
3.41 m |
6.97 m x 3.41 m |
|
Sub-basement |
Bedroom 3 |
3.07 m |
2 m |
3.07 m x 2 m |
https://www.realtor.ca/real-estate/28336349/upper-32-dowswell-drive-toronto-malvern-malvern
















