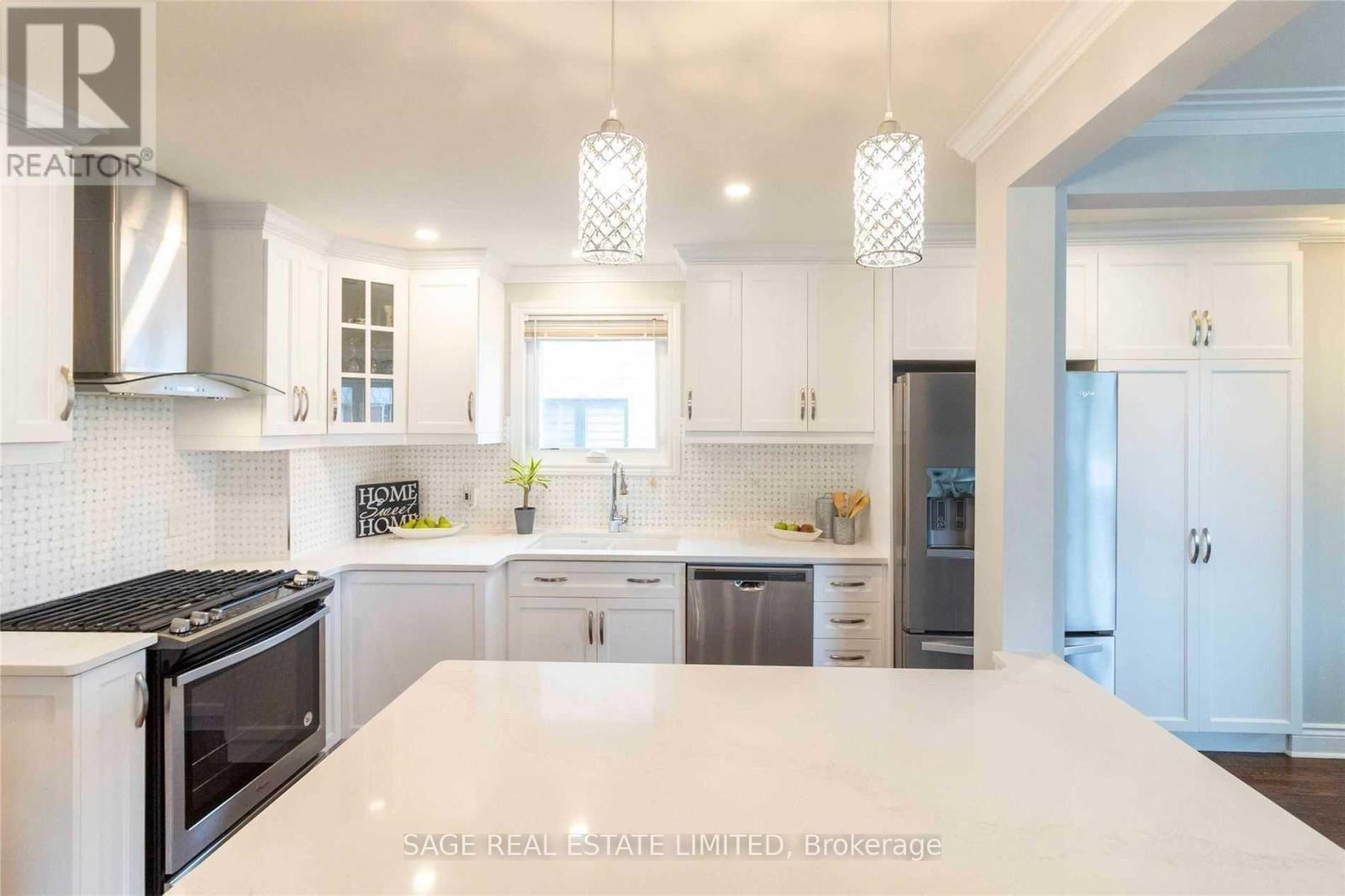3 Bedroom
1 Bathroom
700 - 1,100 ft2
Bungalow
Central Air Conditioning
Forced Air
$2,750 Monthly
Looking for a rental unicorn? Here it is! This renovated, open-concept home features modern upgrades throughout as well as a large, private patio and yard for entertaining. Why rent a condo when you can have real space in a great neighbourhood. From generous sized rooms, stainless steel appliances, crown moulding, well-maintained hardwood, natural light and an open-concept kitchen with a magazine worthy island and gas stove, there's so much to love here! (id:53661)
Property Details
|
MLS® Number
|
E12208382 |
|
Property Type
|
Single Family |
|
Community Name
|
Ionview |
|
Amenities Near By
|
Hospital, Park, Place Of Worship, Public Transit, Schools |
|
Parking Space Total
|
1 |
Building
|
Bathroom Total
|
1 |
|
Bedrooms Above Ground
|
3 |
|
Bedrooms Total
|
3 |
|
Architectural Style
|
Bungalow |
|
Basement Features
|
Separate Entrance |
|
Basement Type
|
N/a |
|
Construction Style Attachment
|
Detached |
|
Cooling Type
|
Central Air Conditioning |
|
Exterior Finish
|
Brick |
|
Flooring Type
|
Hardwood |
|
Foundation Type
|
Poured Concrete |
|
Heating Fuel
|
Natural Gas |
|
Heating Type
|
Forced Air |
|
Stories Total
|
1 |
|
Size Interior
|
700 - 1,100 Ft2 |
|
Type
|
House |
|
Utility Water
|
Municipal Water |
Parking
Land
|
Acreage
|
No |
|
Fence Type
|
Fenced Yard |
|
Land Amenities
|
Hospital, Park, Place Of Worship, Public Transit, Schools |
|
Sewer
|
Sanitary Sewer |
Rooms
| Level |
Type |
Length |
Width |
Dimensions |
|
Ground Level |
Living Room |
4.65 m |
3.38 m |
4.65 m x 3.38 m |
|
Ground Level |
Dining Room |
3.38 m |
2.38 m |
3.38 m x 2.38 m |
|
Ground Level |
Kitchen |
3.12 m |
2.93 m |
3.12 m x 2.93 m |
|
Ground Level |
Primary Bedroom |
3.41 m |
2.74 m |
3.41 m x 2.74 m |
|
Ground Level |
Bedroom 2 |
3.25 m |
3.19 m |
3.25 m x 3.19 m |
|
Ground Level |
Bedroom 3 |
4.35 m |
3.88 m |
4.35 m x 3.88 m |
https://www.realtor.ca/real-estate/28442509/upper-31-rensburg-drive-toronto-ionview-ionview

































