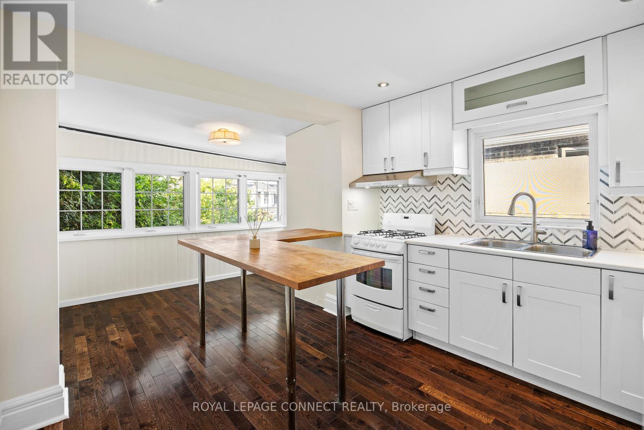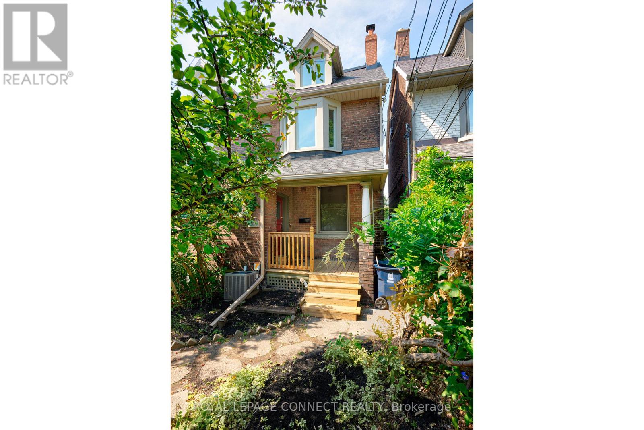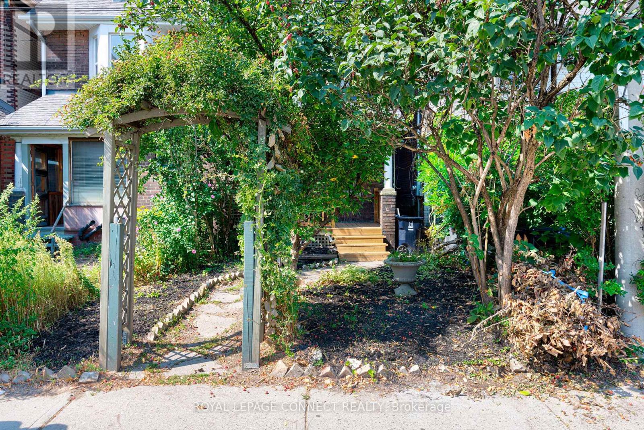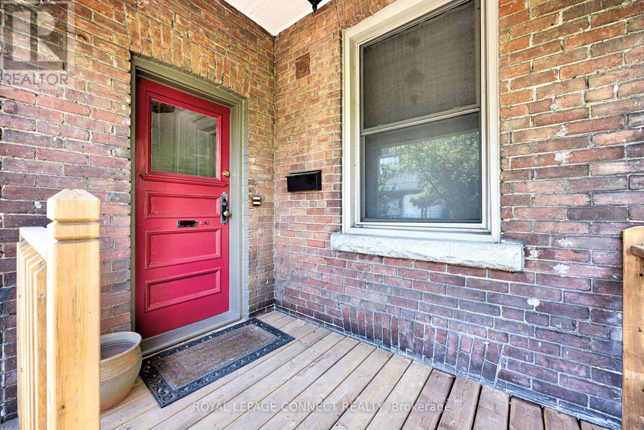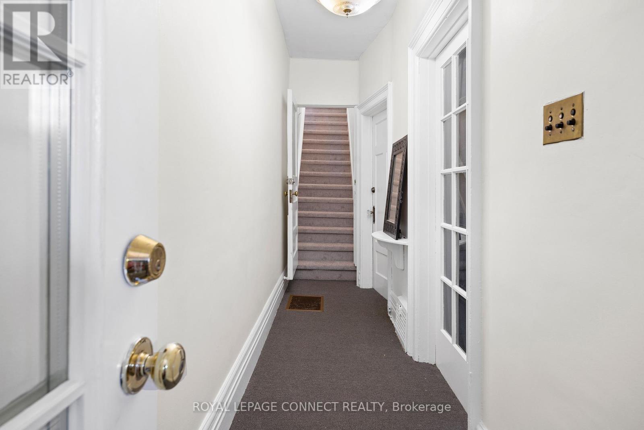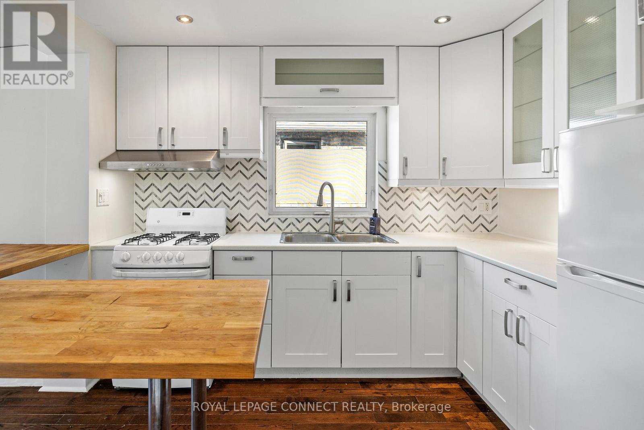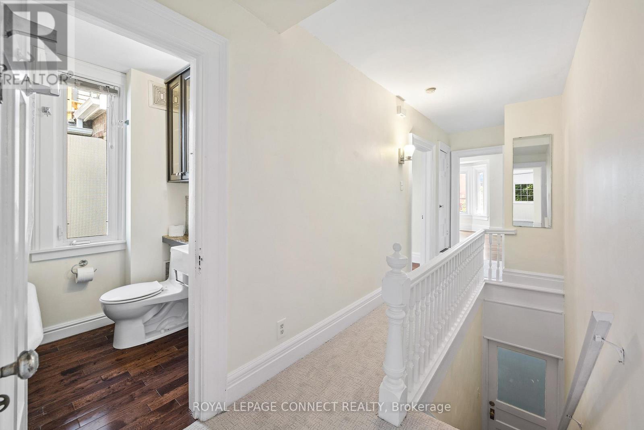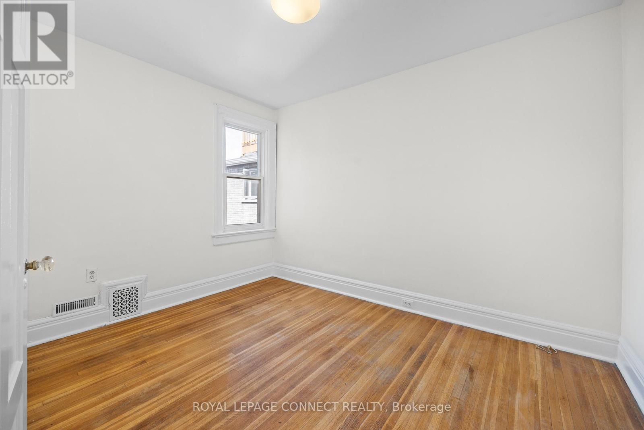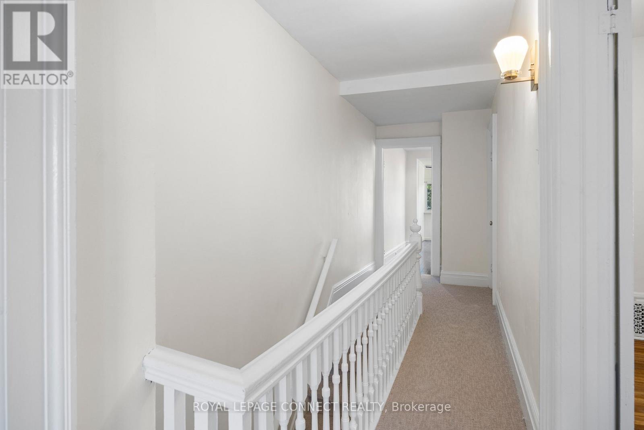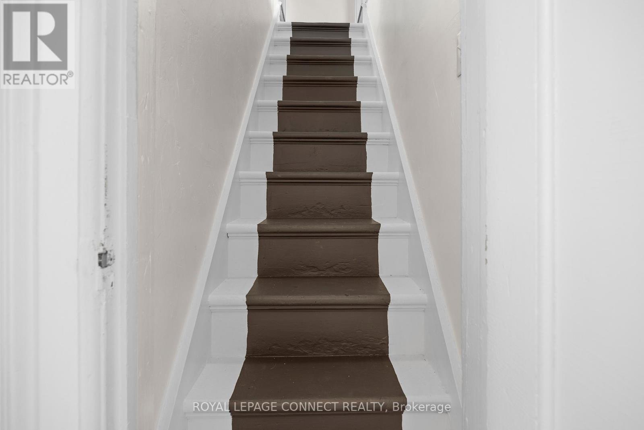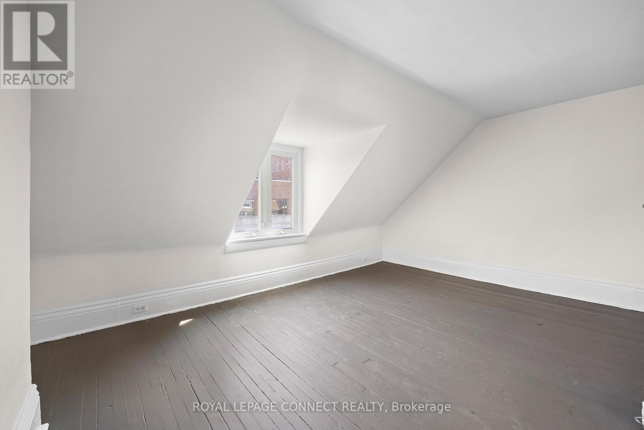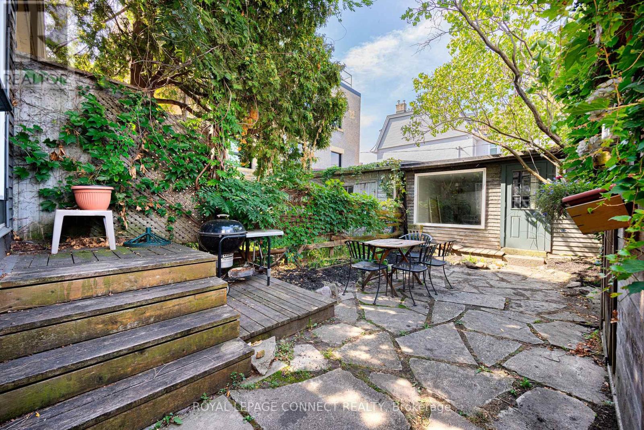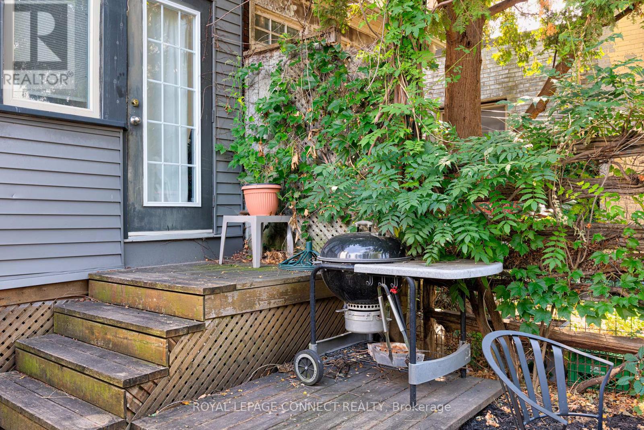2 Bedroom
1 Bathroom
1,500 - 2,000 ft2
Central Air Conditioning
Forced Air
$3,200 Monthly
Charming & Spacious Upper-Level Apartment with Character and Modern Touches! Welcome to this beautifully maintained 2-storey apartment occupying the 2nd and 3rd floors of a classic home, blending timeless charm with thoughtful updates. The bright and airy modern kitchen opens to a lovely dining area featuring wraparound windows that overlook the lush backyard - perfect for morning coffee or intimate dinners. The large living room is bathed in natural light from the bay window, offering a cozy yet elegant space for relaxing or entertaining. Upstairs, the oversized primary loft-style bedroom boasts soaring cathedral ceilings and ample room for a home office or sitting area. Indulge in the vintage clawfoot tub - ideal for long, luxurious soaks. Conveniently located just minutes to Dufferin Mall, No Frills, Dufferin Grove Park, and the vibrant shops and restaurants along College and Dundas West. Easy access to public transit makes commuting a breeze. Water included. Tenant pays 50% of gas and electricity. (id:53661)
Property Details
|
MLS® Number
|
C12383473 |
|
Property Type
|
Single Family |
|
Community Name
|
Little Portugal |
|
Amenities Near By
|
Hospital, Park, Place Of Worship, Public Transit, Schools |
Building
|
Bathroom Total
|
1 |
|
Bedrooms Above Ground
|
2 |
|
Bedrooms Total
|
2 |
|
Appliances
|
Dryer, Stove, Washer, Refrigerator |
|
Construction Style Attachment
|
Semi-detached |
|
Cooling Type
|
Central Air Conditioning |
|
Exterior Finish
|
Brick |
|
Flooring Type
|
Hardwood |
|
Foundation Type
|
Brick |
|
Heating Fuel
|
Natural Gas |
|
Heating Type
|
Forced Air |
|
Stories Total
|
3 |
|
Size Interior
|
1,500 - 2,000 Ft2 |
|
Type
|
House |
|
Utility Water
|
Municipal Water |
Parking
Land
|
Acreage
|
No |
|
Land Amenities
|
Hospital, Park, Place Of Worship, Public Transit, Schools |
|
Sewer
|
Sanitary Sewer |
Rooms
| Level |
Type |
Length |
Width |
Dimensions |
|
Second Level |
Kitchen |
5.44 m |
3.28 m |
5.44 m x 3.28 m |
|
Second Level |
Dining Room |
5.44 m |
3.28 m |
5.44 m x 3.28 m |
|
Second Level |
Living Room |
4.47 m |
3.56 m |
4.47 m x 3.56 m |
|
Second Level |
Bedroom 2 |
3.48 m |
2.77 m |
3.48 m x 2.77 m |
|
Third Level |
Primary Bedroom |
6.38 m |
4.6 m |
6.38 m x 4.6 m |
https://www.realtor.ca/real-estate/28819222/upper-300-gladstone-avenue-toronto-little-portugal-little-portugal

