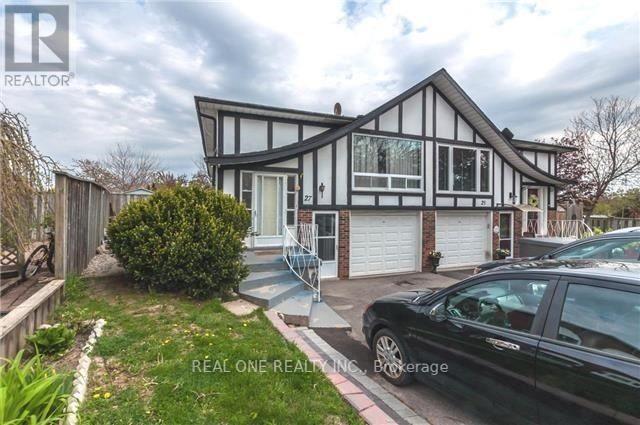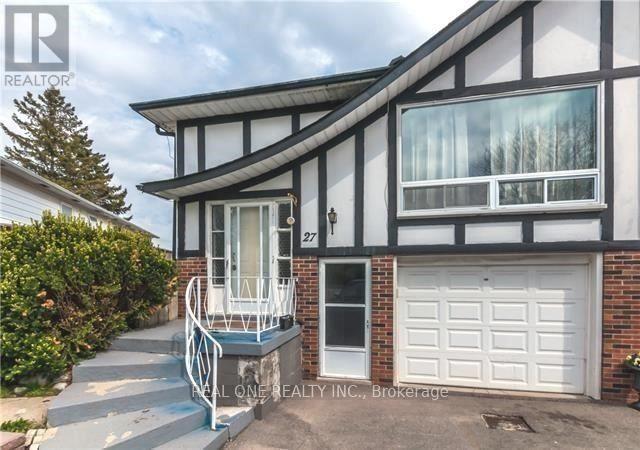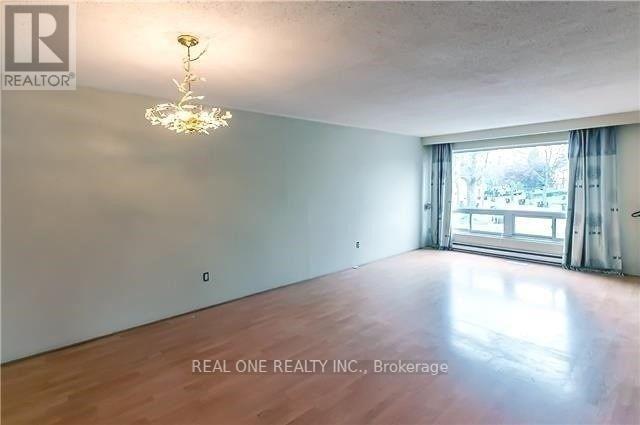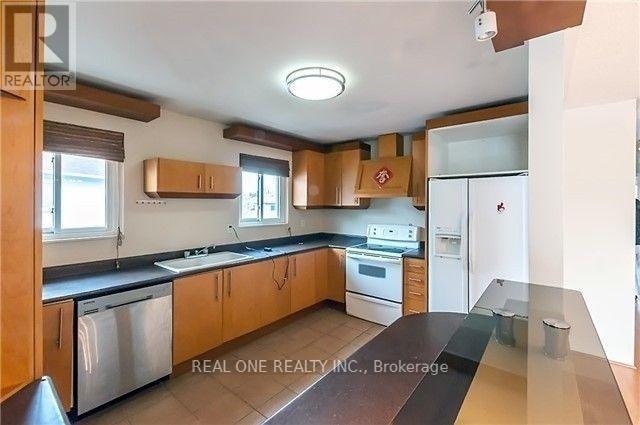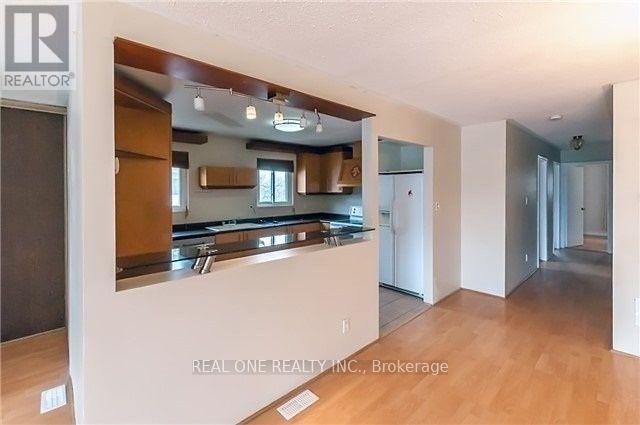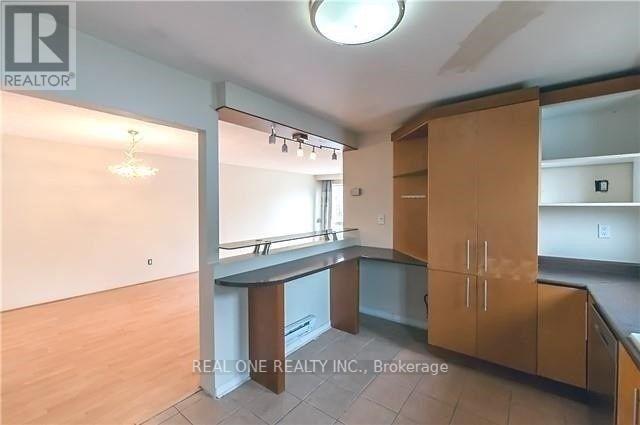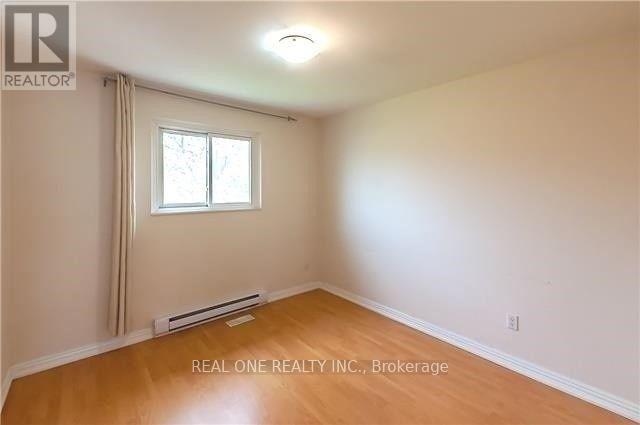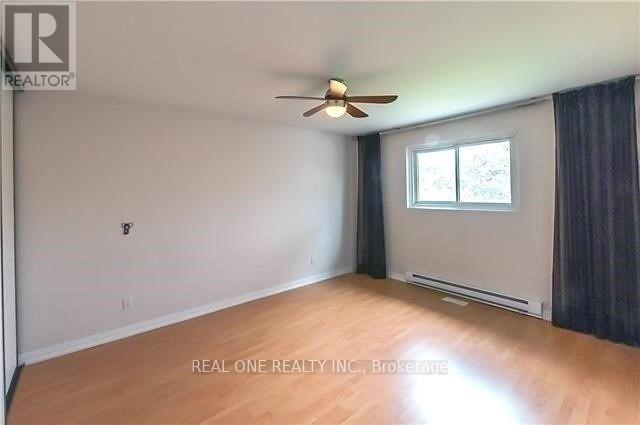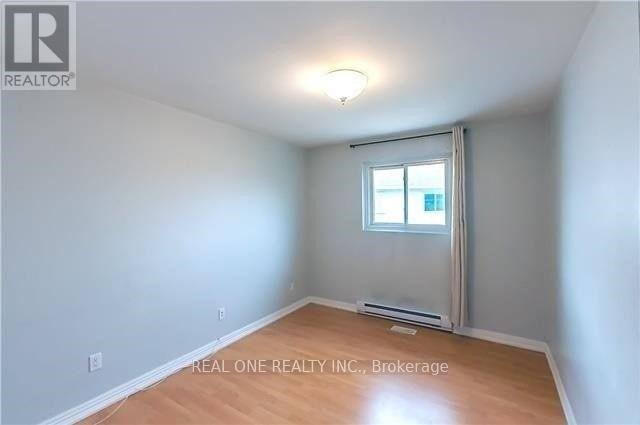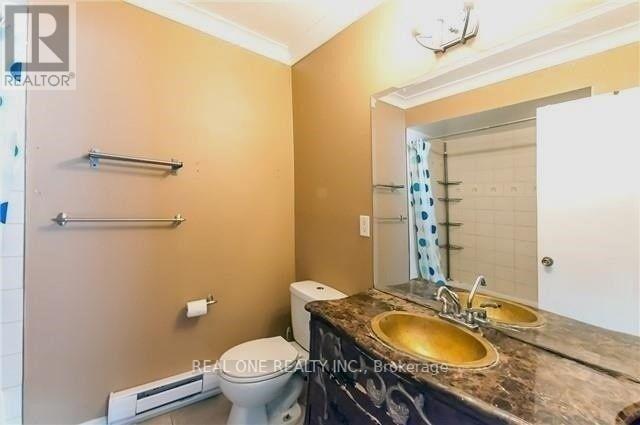4 Bedroom
1 Bathroom
1,100 - 1,500 ft2
Raised Bungalow
Central Air Conditioning
Forced Air
$2,500 Monthly
Spacious 3-Br Plus Den Bungalow Upper Level In The Quiet And Convenient Neighborhood. Just Minutes From Hwy401/404, Shopping Centre. Steps To Ttc, Seneca College, Parks. Good School Area. Well Maintained. Photos Taken Before Current Tenancy For Reference Only. Move-In & Enjoy! (id:53661)
Property Details
|
MLS® Number
|
C12379439 |
|
Property Type
|
Single Family |
|
Neigbourhood
|
Etobicoke |
|
Community Name
|
Pleasant View |
|
Parking Space Total
|
2 |
Building
|
Bathroom Total
|
1 |
|
Bedrooms Above Ground
|
3 |
|
Bedrooms Below Ground
|
1 |
|
Bedrooms Total
|
4 |
|
Appliances
|
Dishwasher, Dryer, Stove, Washer, Window Coverings, Refrigerator |
|
Architectural Style
|
Raised Bungalow |
|
Construction Style Attachment
|
Semi-detached |
|
Cooling Type
|
Central Air Conditioning |
|
Exterior Finish
|
Brick |
|
Flooring Type
|
Laminate |
|
Foundation Type
|
Concrete |
|
Heating Fuel
|
Natural Gas |
|
Heating Type
|
Forced Air |
|
Stories Total
|
1 |
|
Size Interior
|
1,100 - 1,500 Ft2 |
|
Type
|
House |
|
Utility Water
|
Municipal Water |
Parking
Land
|
Acreage
|
No |
|
Sewer
|
Sanitary Sewer |
|
Size Depth
|
152 Ft |
|
Size Frontage
|
26 Ft ,4 In |
|
Size Irregular
|
26.4 X 152 Ft ; Pie Shape |
|
Size Total Text
|
26.4 X 152 Ft ; Pie Shape |
Rooms
| Level |
Type |
Length |
Width |
Dimensions |
|
Main Level |
Living Room |
4.02 m |
4.25 m |
4.02 m x 4.25 m |
|
Main Level |
Dining Room |
3.6 m |
3.7 m |
3.6 m x 3.7 m |
|
Main Level |
Kitchen |
4.33 m |
2.91 m |
4.33 m x 2.91 m |
|
Main Level |
Primary Bedroom |
3.52 m |
4.19 m |
3.52 m x 4.19 m |
|
Main Level |
Bedroom 2 |
3.56 m |
2.92 m |
3.56 m x 2.92 m |
|
Main Level |
Bedroom 3 |
3.04 m |
3.1 m |
3.04 m x 3.1 m |
|
Main Level |
Den |
2.44 m |
1.9 m |
2.44 m x 1.9 m |
https://www.realtor.ca/real-estate/28810811/upper-27-tuscarora-drive-toronto-pleasant-view-pleasant-view

