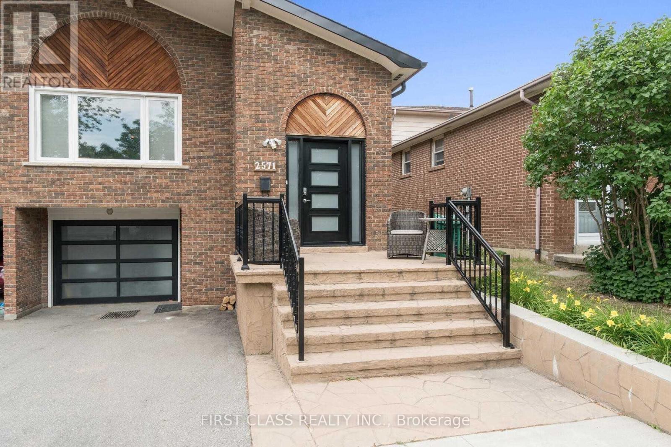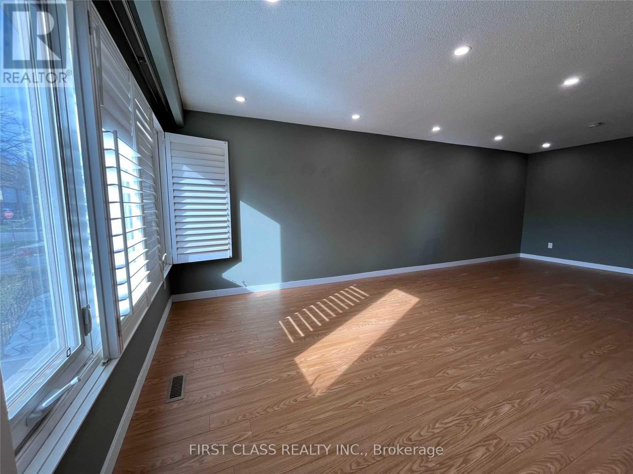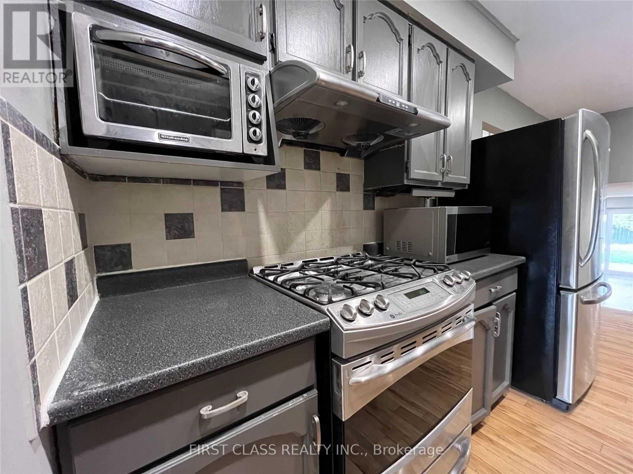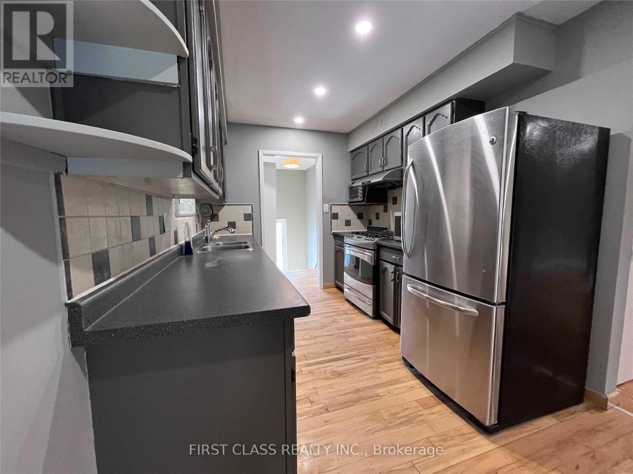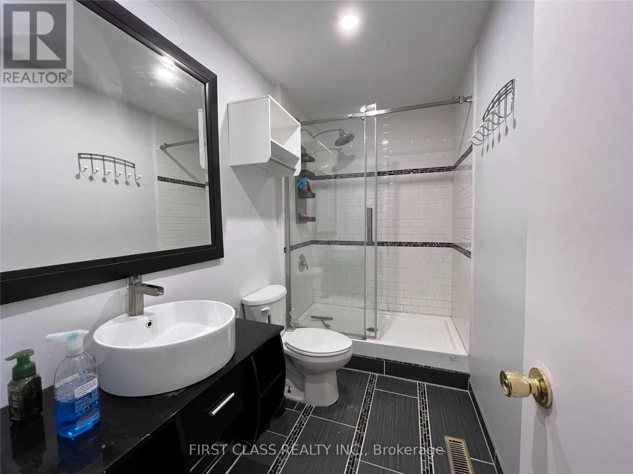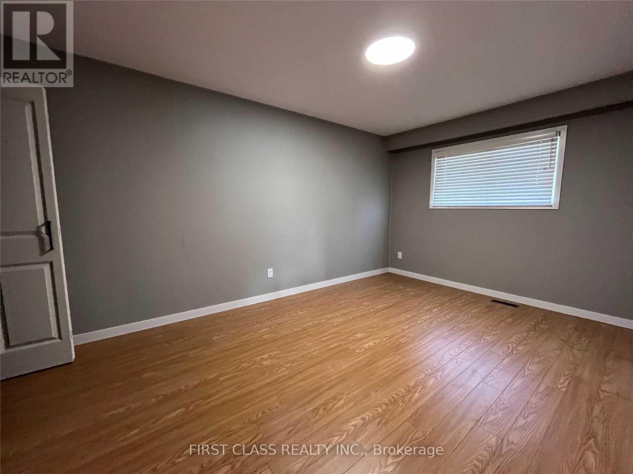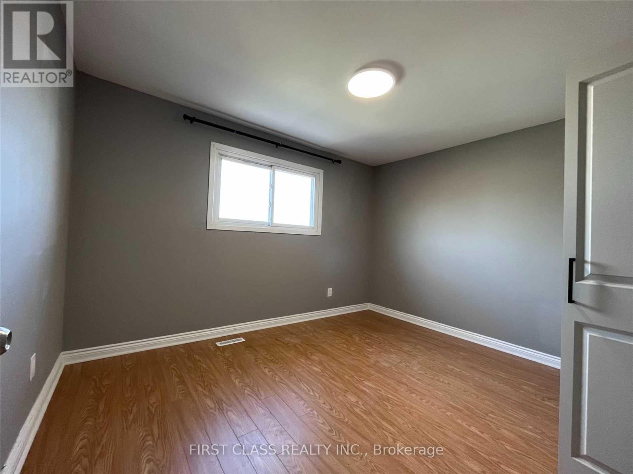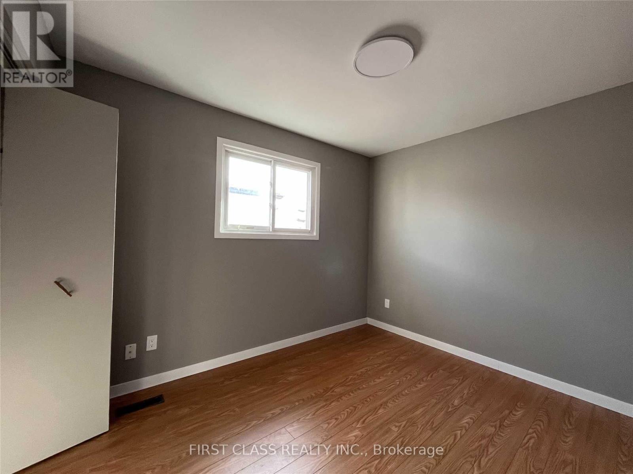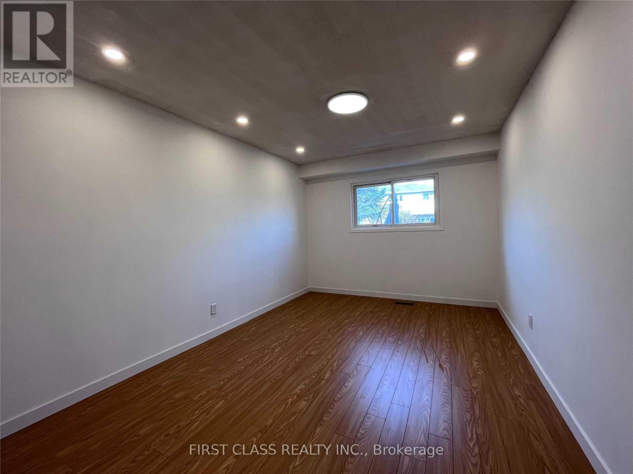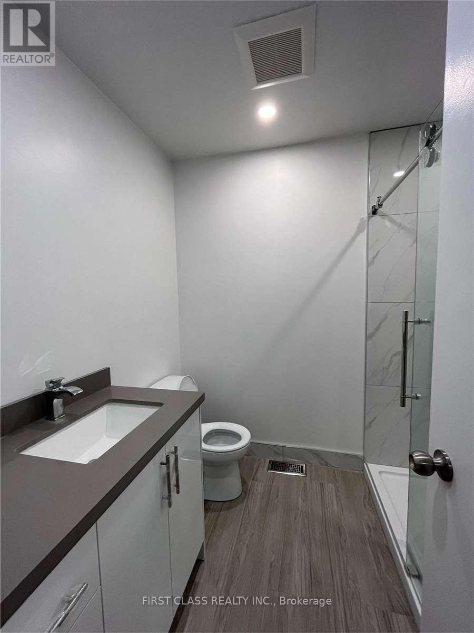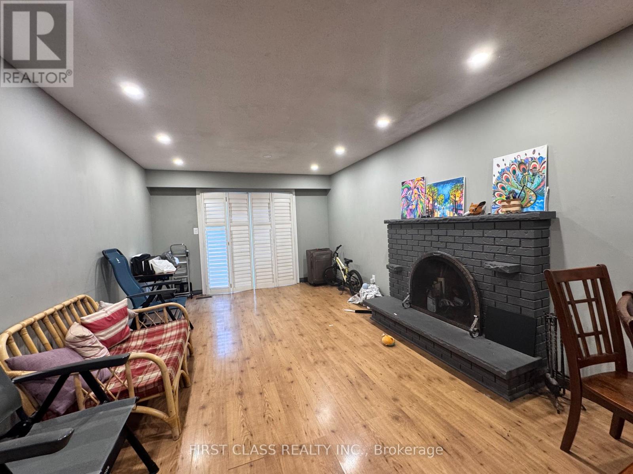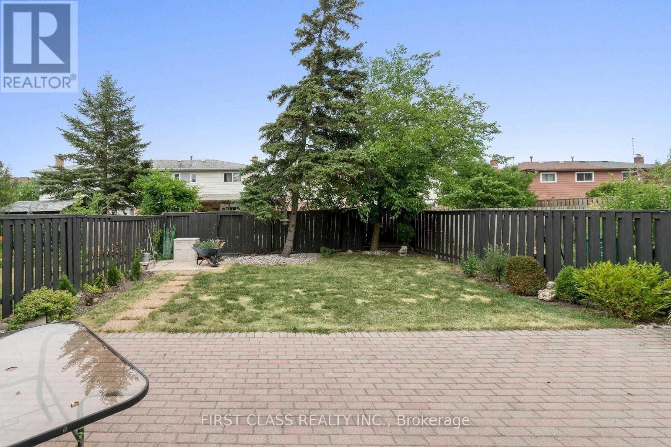3 Bedroom
1 Bathroom
1,500 - 2,000 ft2
Fireplace
Central Air Conditioning
Forced Air
$2,700 Monthly
Renovated Home For Families! Truly Spacious. Located On A Quiet Tree Lined Street In Cooksville. Close To Schools, Shopping, Transp., Parks And The Hospital. Pot Lights, Wood Flooring Throughout, Exclusive Washer, Dryer, Kitchen, Driveway Parking For 1 Cars. Exclusive Kitchen and Laundry. (Ground Floor & Basement are not included) (id:53661)
Property Details
|
MLS® Number
|
W12341075 |
|
Property Type
|
Single Family |
|
Community Name
|
Cooksville |
|
Amenities Near By
|
Public Transit, Schools |
|
Parking Space Total
|
1 |
Building
|
Bathroom Total
|
1 |
|
Bedrooms Above Ground
|
3 |
|
Bedrooms Total
|
3 |
|
Basement Features
|
Separate Entrance |
|
Basement Type
|
N/a |
|
Construction Style Attachment
|
Semi-detached |
|
Construction Style Split Level
|
Backsplit |
|
Cooling Type
|
Central Air Conditioning |
|
Exterior Finish
|
Brick |
|
Fireplace Present
|
Yes |
|
Flooring Type
|
Wood |
|
Foundation Type
|
Concrete |
|
Heating Fuel
|
Natural Gas |
|
Heating Type
|
Forced Air |
|
Size Interior
|
1,500 - 2,000 Ft2 |
|
Type
|
House |
|
Utility Water
|
Municipal Water |
Parking
Land
|
Acreage
|
No |
|
Land Amenities
|
Public Transit, Schools |
|
Sewer
|
Sanitary Sewer |
|
Size Depth
|
128 Ft ,2 In |
|
Size Frontage
|
28 Ft ,2 In |
|
Size Irregular
|
28.2 X 128.2 Ft |
|
Size Total Text
|
28.2 X 128.2 Ft |
Rooms
| Level |
Type |
Length |
Width |
Dimensions |
|
Third Level |
Primary Bedroom |
3.25 m |
4.8 m |
3.25 m x 4.8 m |
|
Third Level |
Bedroom 2 |
3.74 m |
3.08 m |
3.74 m x 3.08 m |
|
Third Level |
Bedroom 3 |
3.23 m |
2.7 m |
3.23 m x 2.7 m |
|
Upper Level |
Living Room |
4.2 m |
4.2 m |
4.2 m x 4.2 m |
|
Upper Level |
Dining Room |
3.23 m |
3.23 m |
3.23 m x 3.23 m |
|
Upper Level |
Kitchen |
5.5 m |
2.6 m |
5.5 m x 2.6 m |
https://www.realtor.ca/real-estate/28726398/upper-2571-palisander-avenue-mississauga-cooksville-cooksville

