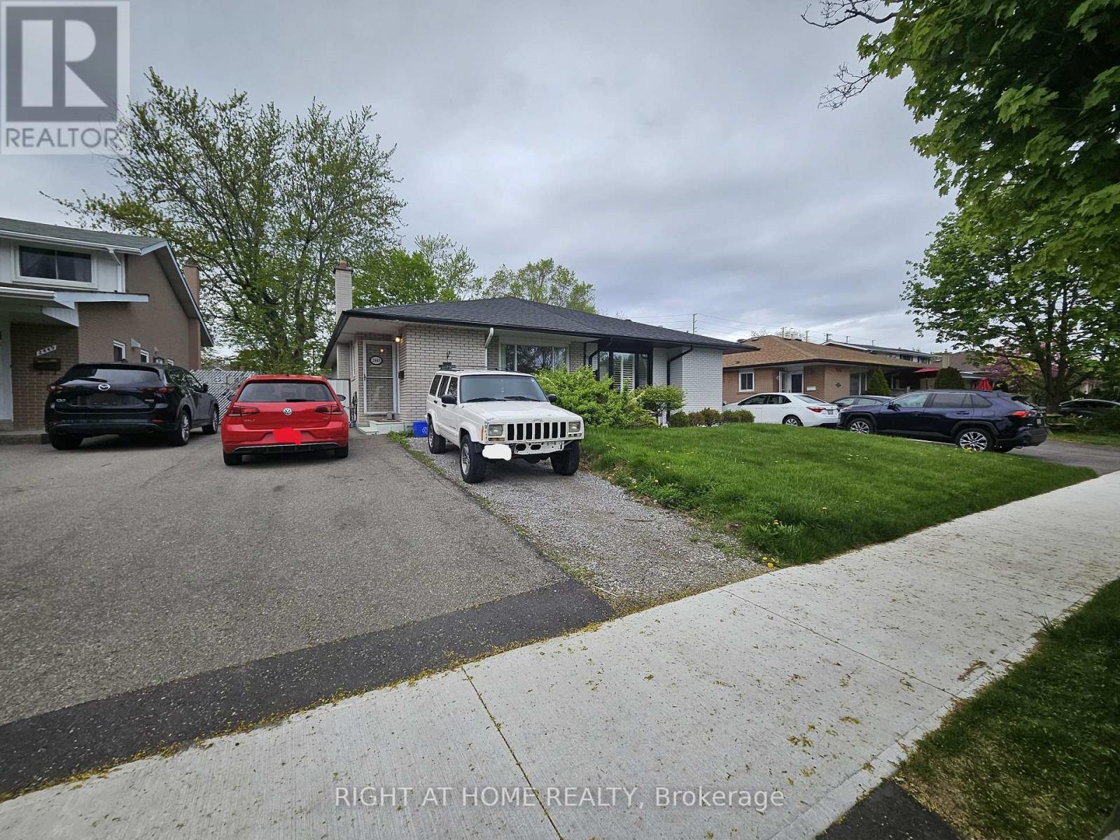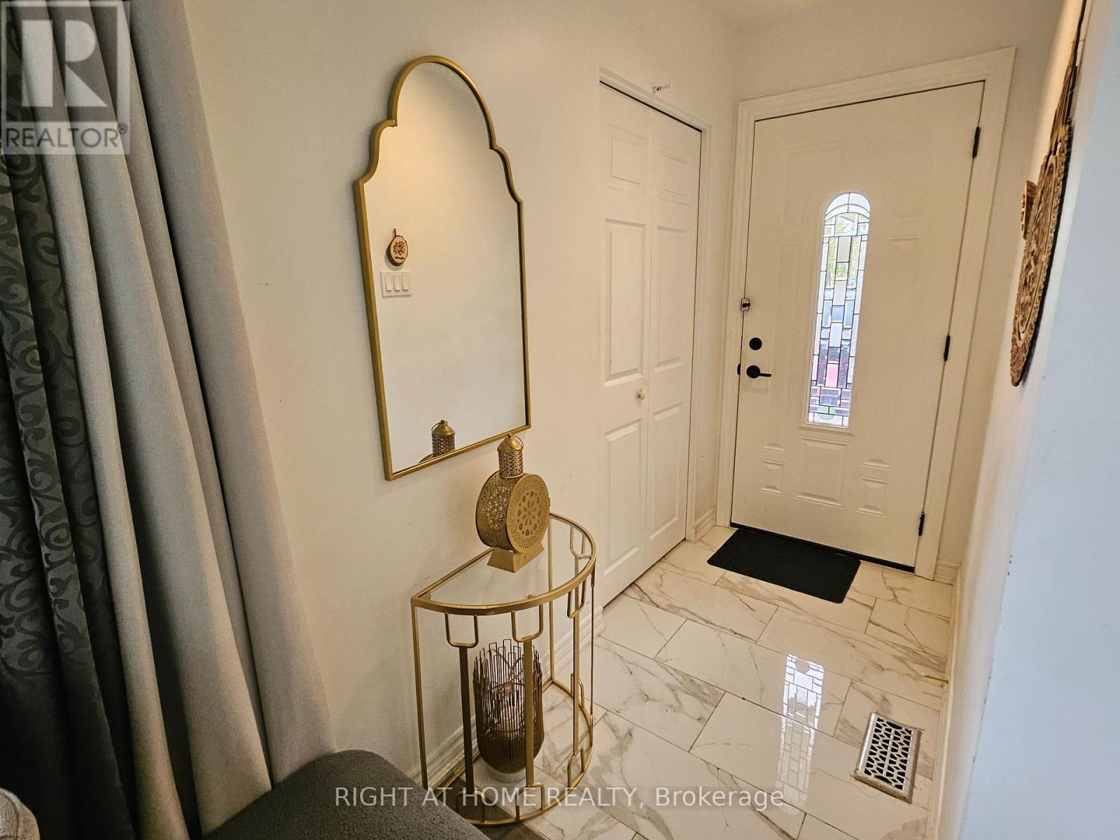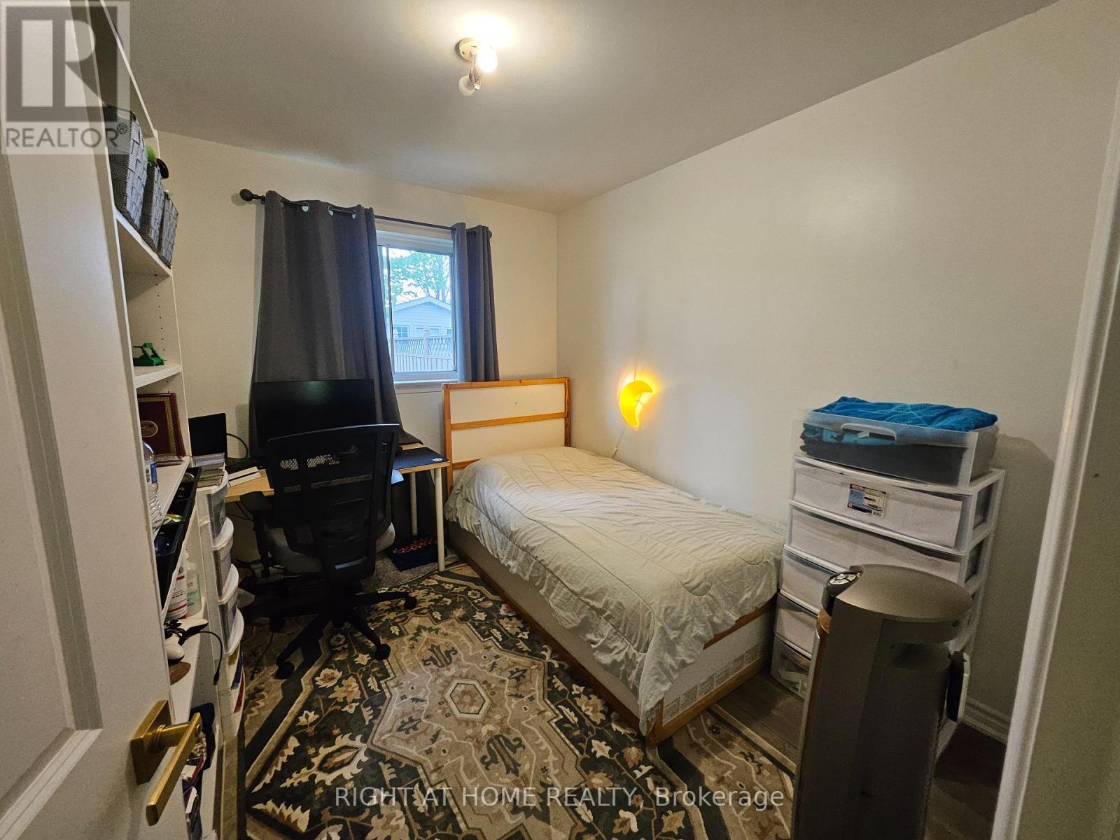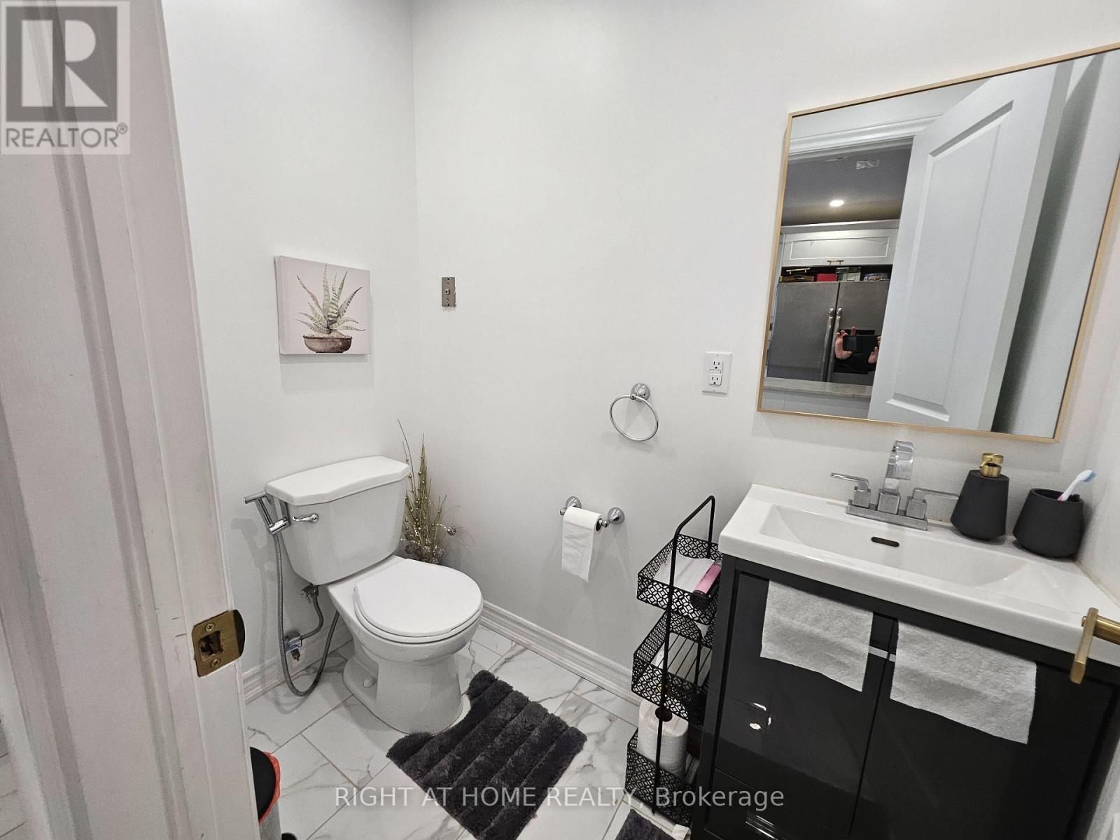3 Bedroom
2 Bathroom
700 - 1,100 ft2
Bungalow
Central Air Conditioning
Forced Air
$3,100 Monthly
Upper/Main Floor for Lease at a Fully Renovated 3 Bedroom Bungalow at sought-after South Mississauga ! Hardwood Floors,2 Bathrooms, Spacious Bright Eat In Kitchen! Private Fenced-In Backyard W/ No Neighbor Behind! Close To Go Train, Clarkson Rec Centre, Schools, Parks, Shops, Restaurants. Must See! (id:53661)
Property Details
|
MLS® Number
|
W12156407 |
|
Property Type
|
Single Family |
|
Community Name
|
Clarkson |
|
Parking Space Total
|
2 |
Building
|
Bathroom Total
|
2 |
|
Bedrooms Above Ground
|
3 |
|
Bedrooms Total
|
3 |
|
Age
|
51 To 99 Years |
|
Appliances
|
Dryer, Water Heater, Washer, Window Coverings |
|
Architectural Style
|
Bungalow |
|
Basement Development
|
Finished |
|
Basement Type
|
Full (finished) |
|
Construction Style Attachment
|
Semi-detached |
|
Cooling Type
|
Central Air Conditioning |
|
Exterior Finish
|
Brick |
|
Foundation Type
|
Concrete |
|
Half Bath Total
|
1 |
|
Heating Fuel
|
Natural Gas |
|
Heating Type
|
Forced Air |
|
Stories Total
|
1 |
|
Size Interior
|
700 - 1,100 Ft2 |
|
Type
|
House |
|
Utility Water
|
Municipal Water |
Parking
Land
|
Acreage
|
No |
|
Sewer
|
Sanitary Sewer |
|
Size Depth
|
125 Ft |
|
Size Frontage
|
30 Ft |
|
Size Irregular
|
30 X 125 Ft |
|
Size Total Text
|
30 X 125 Ft|under 1/2 Acre |
Rooms
| Level |
Type |
Length |
Width |
Dimensions |
|
Basement |
Recreational, Games Room |
6.86 m |
5.92 m |
6.86 m x 5.92 m |
|
Basement |
Bathroom |
4 m |
3 m |
4 m x 3 m |
|
Main Level |
Living Room |
7.11 m |
3.61 m |
7.11 m x 3.61 m |
|
Main Level |
Dining Room |
7.11 m |
3.61 m |
7.11 m x 3.61 m |
|
Main Level |
Kitchen |
4.7 m |
2.82 m |
4.7 m x 2.82 m |
|
Main Level |
Primary Bedroom |
3.61 m |
3.1 m |
3.61 m x 3.1 m |
|
Main Level |
Bedroom |
3.61 m |
2.72 m |
3.61 m x 2.72 m |
|
Main Level |
Bedroom |
3.56 m |
2.39 m |
3.56 m x 2.39 m |
|
Main Level |
Bathroom |
3 m |
4 m |
3 m x 4 m |
https://www.realtor.ca/real-estate/28330173/upper-2445-padstow-crescent-mississauga-clarkson-clarkson







































