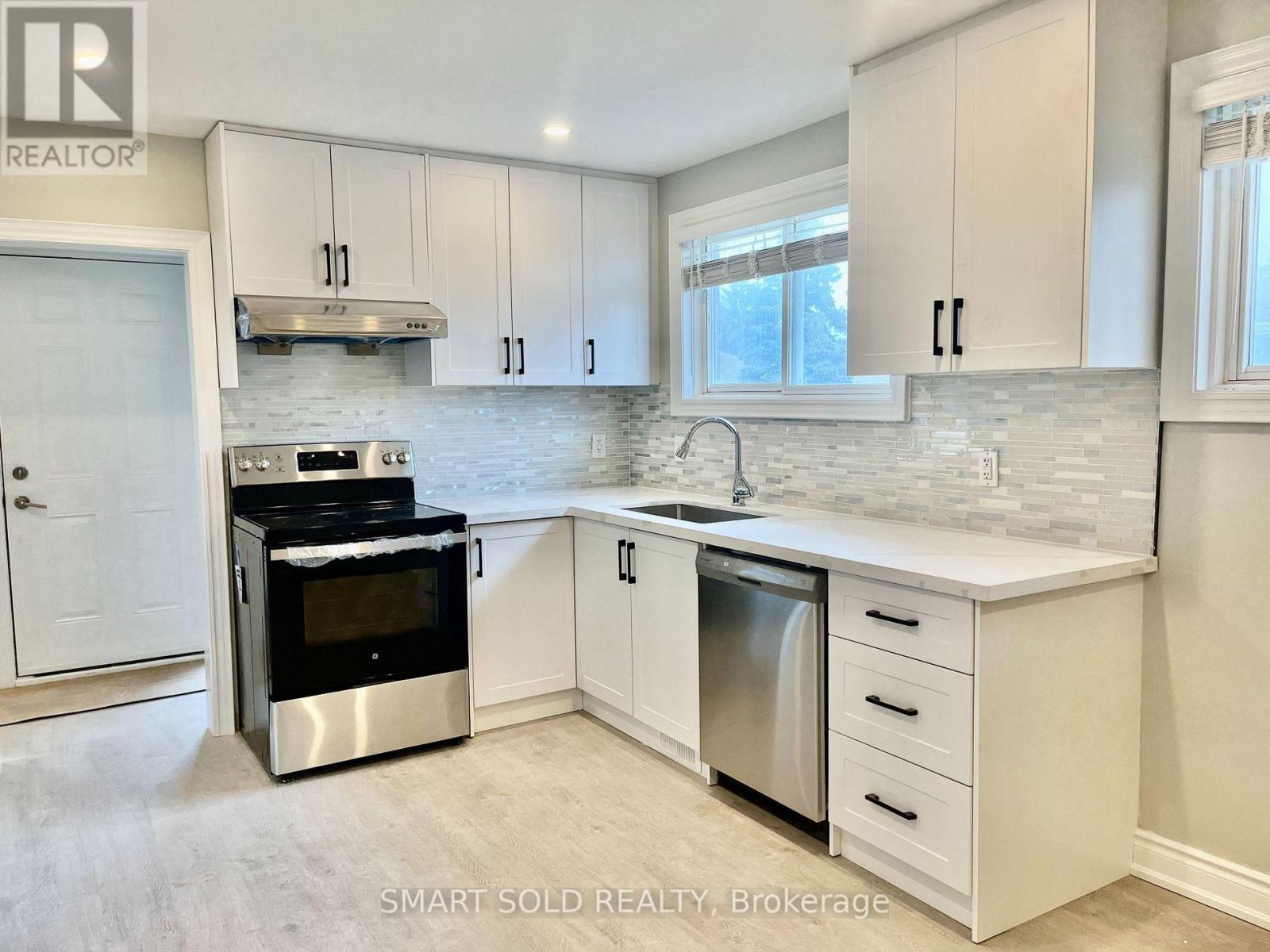3 Bedroom
1 Bathroom
700 - 1,100 ft2
Bungalow
Central Air Conditioning
Forced Air
$2,700 Monthly
Rare find! 2024 renovated and meticulously kept Detached Bungalow Home located at the Centre of Newmarket! Modern main floor unit featuring 1-Yr new Kitchen with Granite countertop, Kitchen Cabinets, S/S appliances, Lighting fixtures, Paint, Flooring, Washroom, Doors and Windows, Hi-Eff Furnace and Insulation to save energy bill. 3 spacious bedrooms and private laundry with 1-Yr new washer and dryer. Great backyard with mature trees for summer entertainment. New driveway. Nestled on one of the most sought-after streets in this quiet neighbourhood. Steps to Park, Transit, Tim Hortons, School. Minutes to Upper Canada Mall, Go Station, Library, Hospital, Amenities. Easy access to Hwy 404. (id:53661)
Property Details
|
MLS® Number
|
N12183957 |
|
Property Type
|
Single Family |
|
Neigbourhood
|
Newmarket Heights |
|
Community Name
|
Bristol-London |
|
Parking Space Total
|
2 |
Building
|
Bathroom Total
|
1 |
|
Bedrooms Above Ground
|
3 |
|
Bedrooms Total
|
3 |
|
Appliances
|
Water Heater, Dishwasher, Dryer, Hood Fan, Stove, Washer, Refrigerator |
|
Architectural Style
|
Bungalow |
|
Construction Status
|
Insulation Upgraded |
|
Construction Style Attachment
|
Detached |
|
Cooling Type
|
Central Air Conditioning |
|
Exterior Finish
|
Brick |
|
Flooring Type
|
Vinyl |
|
Foundation Type
|
Block |
|
Heating Fuel
|
Natural Gas |
|
Heating Type
|
Forced Air |
|
Stories Total
|
1 |
|
Size Interior
|
700 - 1,100 Ft2 |
|
Type
|
House |
|
Utility Water
|
Municipal Water |
Parking
Land
|
Acreage
|
No |
|
Sewer
|
Sanitary Sewer |
Rooms
| Level |
Type |
Length |
Width |
Dimensions |
|
Ground Level |
Living Room |
4.34 m |
4.32 m |
4.34 m x 4.32 m |
|
Ground Level |
Dining Room |
4.34 m |
4.32 m |
4.34 m x 4.32 m |
|
Ground Level |
Kitchen |
5.23 m |
2.92 m |
5.23 m x 2.92 m |
|
Ground Level |
Eating Area |
5.23 m |
2.92 m |
5.23 m x 2.92 m |
|
Ground Level |
Primary Bedroom |
3.28 m |
3.25 m |
3.28 m x 3.25 m |
|
Ground Level |
Bedroom 2 |
3.33 m |
2.92 m |
3.33 m x 2.92 m |
|
Ground Level |
Bedroom 3 |
3.38 m |
2.82 m |
3.38 m x 2.82 m |
https://www.realtor.ca/real-estate/28390325/upper-228-silverbirch-drive-newmarket-bristol-london-bristol-london












