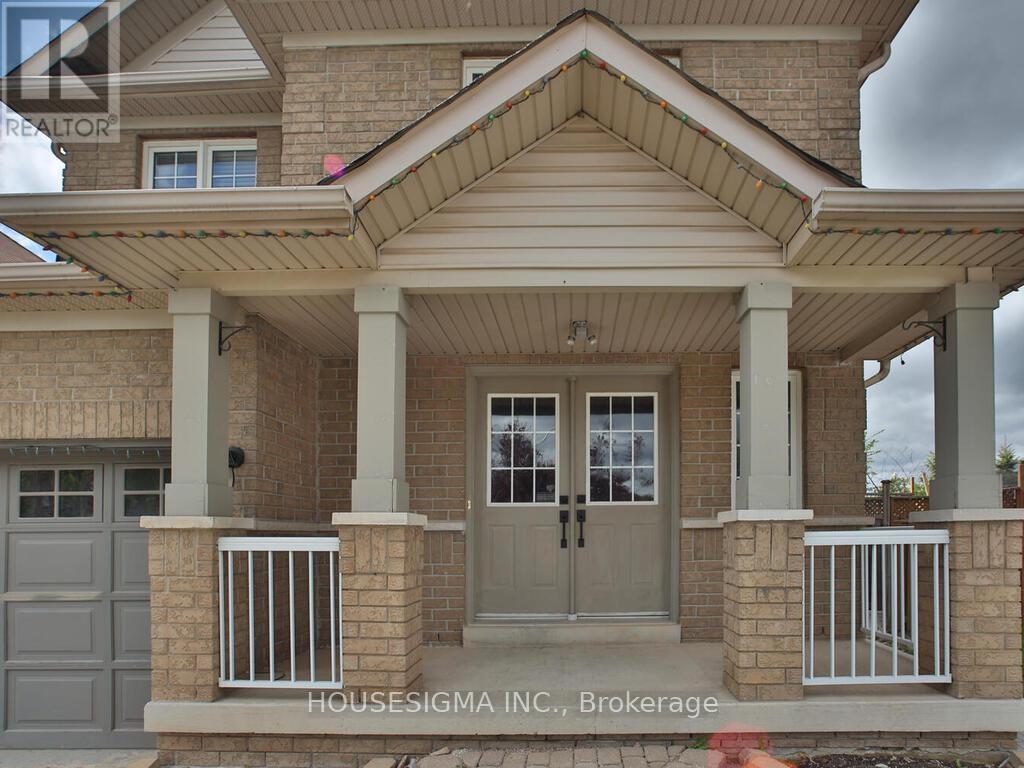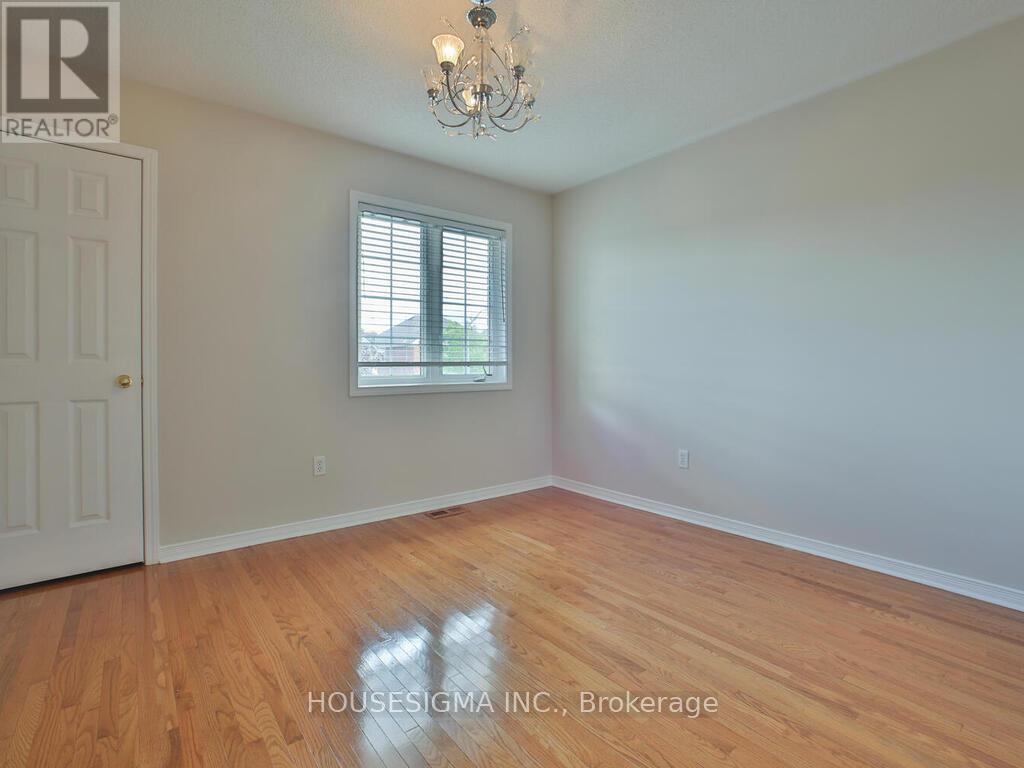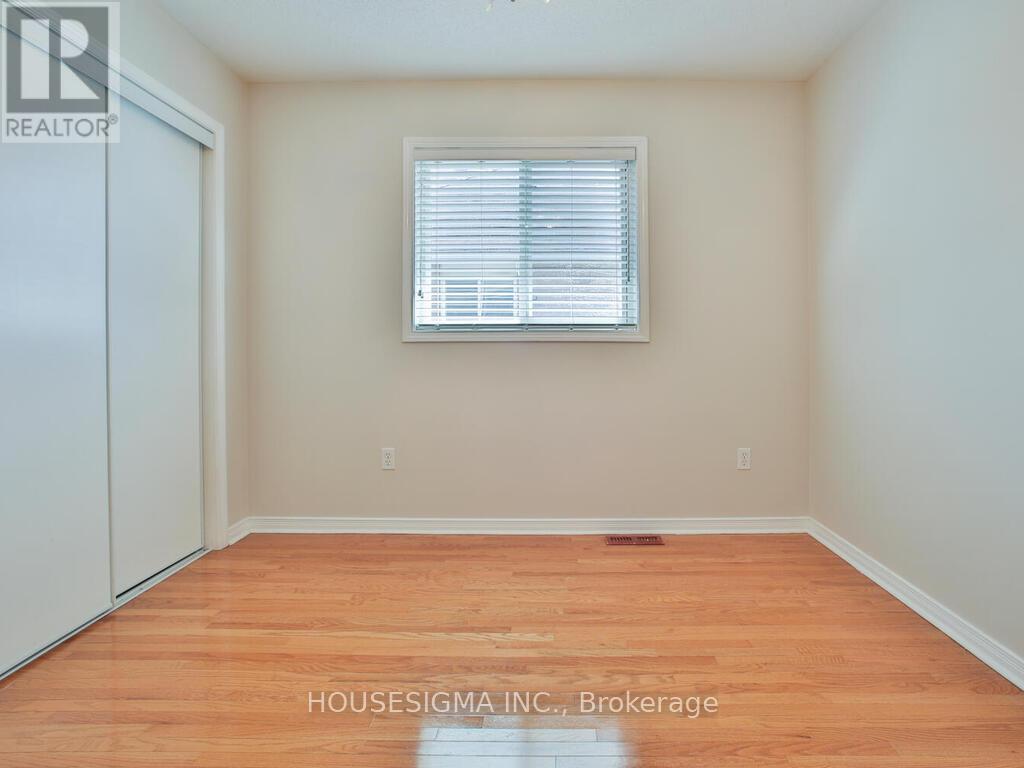3 Bedroom
3 Bathroom
2,000 - 2,500 ft2
Fireplace
Central Air Conditioning
Forced Air
$3,350 Monthly
Absolutely Stunning 3-Bedroom, 3-Bathroom Detached Home Upper Level for Lease. Backing onto Burnt Elm Public School (K-5) for unmatched walk-to-class convenience and family-friendly living Situated on a premium north-facing pie-shaped lot, this beautiful-upgraded home welcomes you with a grand entrance, soaring ceilings, a striking chandelier, an abundance of natural light throughout. Enjoy a brand-new modern kitchen (completed in 2025), featuring quartz countertops, an undermount sink, and a walk-out to a professionally landscaped backyard complete with a dec gazebo, and storage shed-ideal for outdoor entertaining. The upper level offers three spacious bedrooms, including a luxurious primary suite with a private ensuite and walk-in closet. The entire home has been freshly painted in contemporary tones and showcases rich hardwood flooring throughout, creating a warm and stylish living and showcases rich hardwood flooring throughout, creating a warm and stylish living environment. Tenant responsible for 75% utilities. (id:53661)
Property Details
|
MLS® Number
|
W12192218 |
|
Property Type
|
Single Family |
|
Community Name
|
Northwest Sandalwood Parkway |
|
Amenities Near By
|
Public Transit, Schools, Park, Place Of Worship |
|
Features
|
Gazebo |
|
Parking Space Total
|
4 |
|
Structure
|
Shed |
Building
|
Bathroom Total
|
3 |
|
Bedrooms Above Ground
|
3 |
|
Bedrooms Total
|
3 |
|
Age
|
16 To 30 Years |
|
Appliances
|
Central Vacuum, Dishwasher, Dryer, Stove, Washer, Refrigerator |
|
Construction Style Attachment
|
Detached |
|
Cooling Type
|
Central Air Conditioning |
|
Exterior Finish
|
Brick |
|
Fireplace Present
|
Yes |
|
Flooring Type
|
Hardwood, Ceramic |
|
Half Bath Total
|
1 |
|
Heating Fuel
|
Natural Gas |
|
Heating Type
|
Forced Air |
|
Stories Total
|
2 |
|
Size Interior
|
2,000 - 2,500 Ft2 |
|
Type
|
House |
|
Utility Water
|
Municipal Water |
Parking
Land
|
Acreage
|
No |
|
Land Amenities
|
Public Transit, Schools, Park, Place Of Worship |
|
Sewer
|
Sanitary Sewer |
|
Size Depth
|
88 Ft ,8 In |
|
Size Frontage
|
33 Ft ,9 In |
|
Size Irregular
|
33.8 X 88.7 Ft |
|
Size Total Text
|
33.8 X 88.7 Ft |
Rooms
| Level |
Type |
Length |
Width |
Dimensions |
|
Second Level |
Primary Bedroom |
4.23 m |
3.35 m |
4.23 m x 3.35 m |
|
Second Level |
Bedroom 2 |
4.23 m |
3.35 m |
4.23 m x 3.35 m |
|
Second Level |
Bedroom 3 |
3.05 m |
3.05 m |
3.05 m x 3.05 m |
|
Second Level |
Bathroom |
|
|
Measurements not available |
|
Second Level |
Bathroom |
|
|
Measurements not available |
|
Main Level |
Family Room |
8.23 m |
3.35 m |
8.23 m x 3.35 m |
|
Main Level |
Dining Room |
8.23 m |
3.35 m |
8.23 m x 3.35 m |
|
Main Level |
Kitchen |
3.35 m |
3.05 m |
3.35 m x 3.05 m |
|
Main Level |
Eating Area |
3.35 m |
2.75 m |
3.35 m x 2.75 m |
|
Main Level |
Bathroom |
|
|
Measurements not available |
Utilities
|
Cable
|
Available |
|
Electricity
|
Available |
|
Sewer
|
Available |
https://www.realtor.ca/real-estate/28408453/upper-21-milkweed-crescent-brampton-northwest-sandalwood-parkway-northwest-sandalwood-parkway




















































