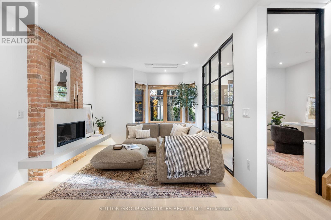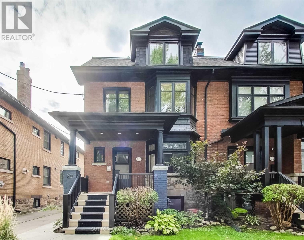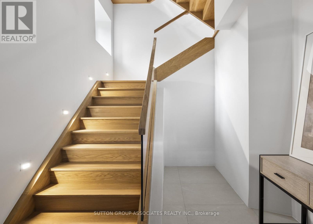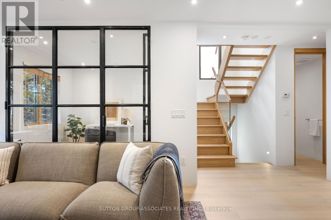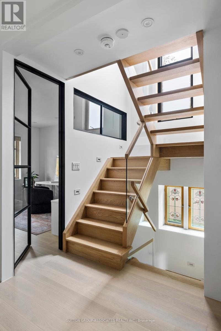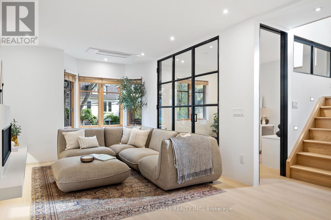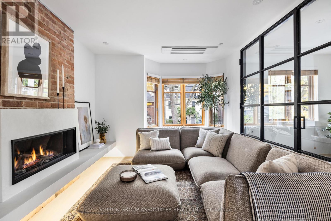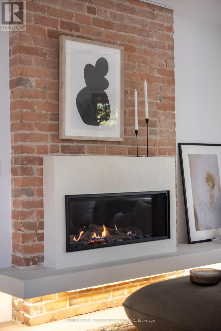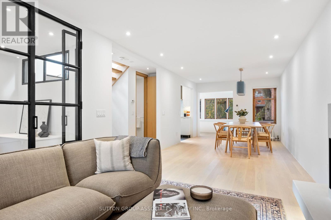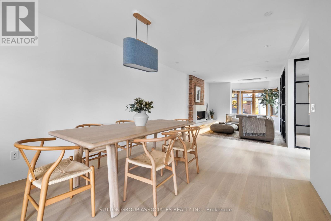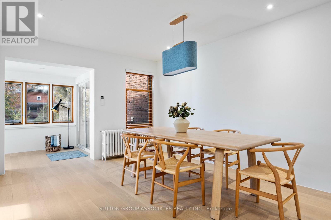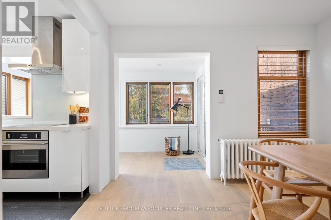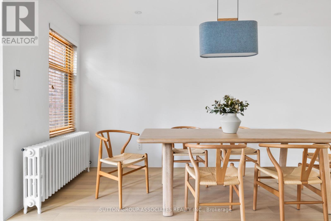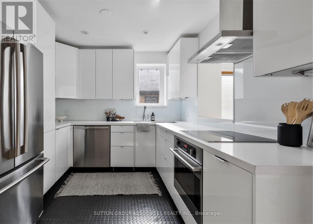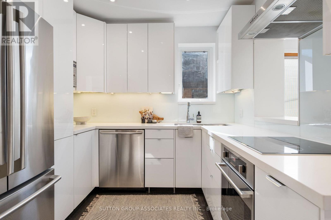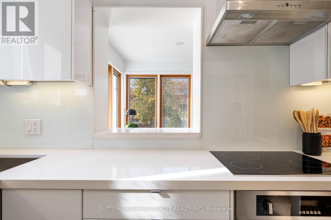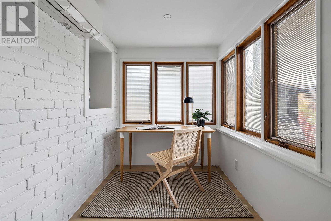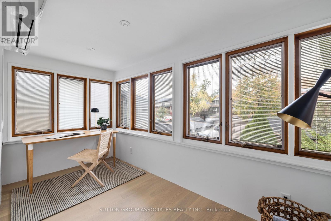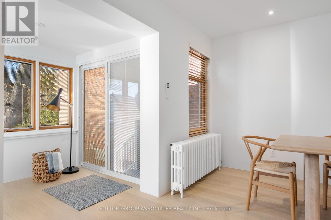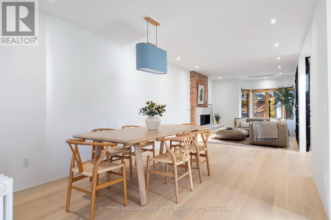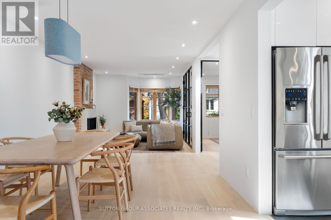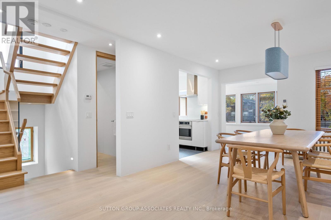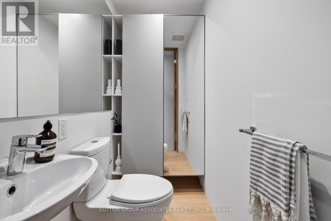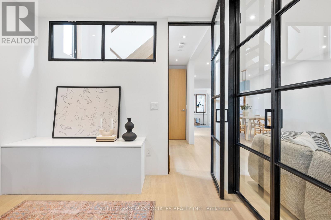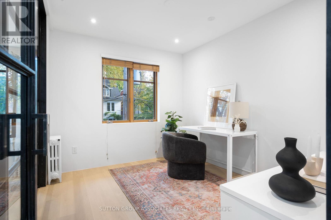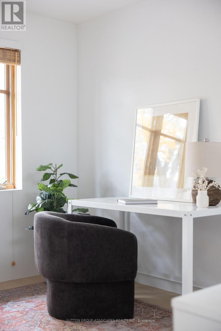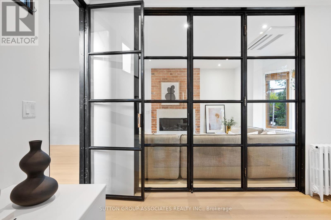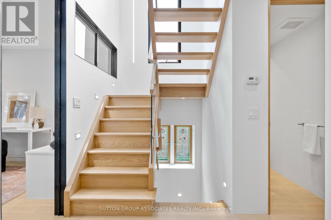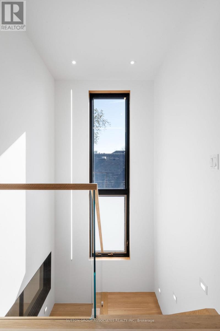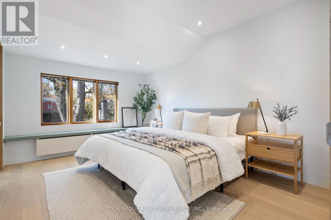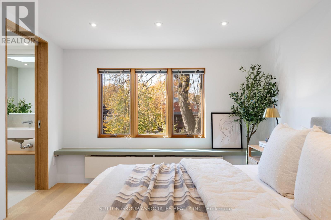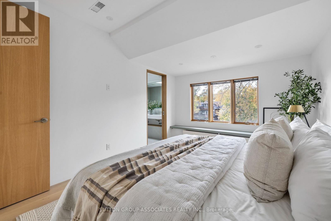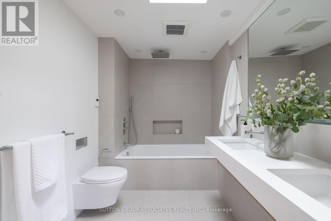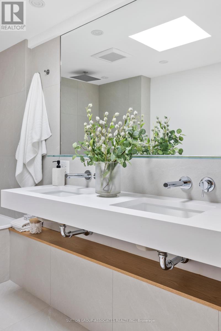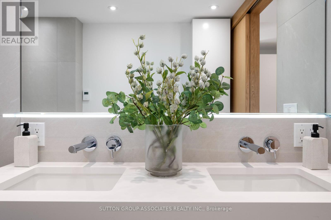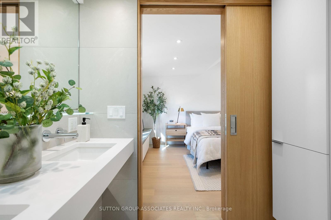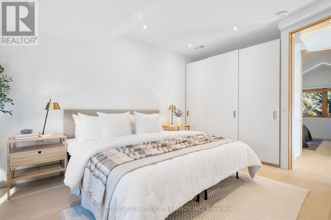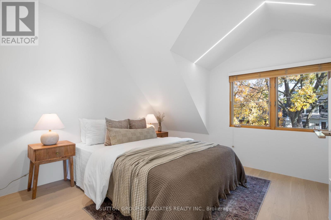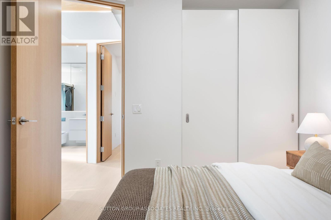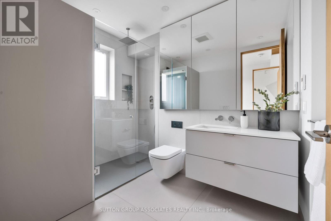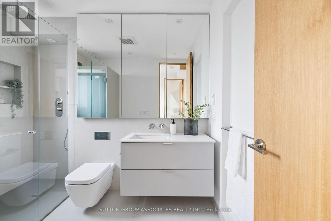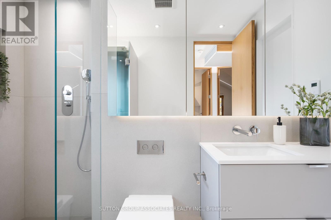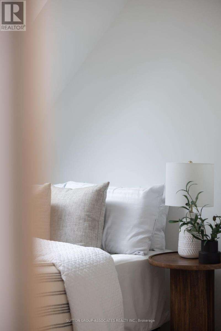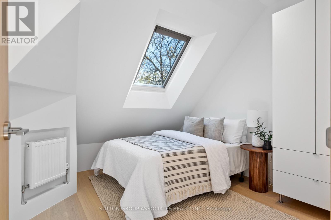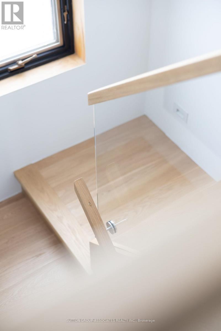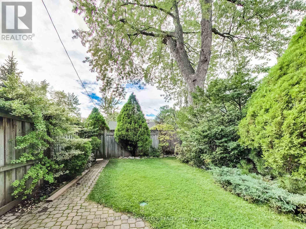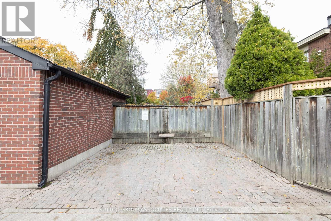4 Bedroom
3 Bathroom
1,100 - 1,500 ft2
Fireplace
Central Air Conditioning
Other
$6,150 Monthly
Spectacular new architectural reno, Prestige Annex location. 3 bedrms+2 offices+3 baths. Upscale finishes, exceptional spaces. Sprawling open concept living/dining, easily fits 8-seater table! Stunning floating modern gas fireplace. Exposed brick+micro cement surround. Wall of tall custom steel & glass doors. Spacious office. Efficient kit w/ample storage, quartz counters, SS appliances. Powder rm. Dream 3rd floor, flooded w/natural light w/3 bedrms. Tall custom doors. Primary suite w/built-in wall of closet. Gorgeous spa-like, sky-lit ensuite that checks all the boxes:heated floors,double sinks,soaker tub & built-in cabinetry. Striking main bath. Heated floors,rain shower,dramatic tall mirrored cabinetry.? Shared landscaped backyard.1 car parking. Quiet side street, steps to 2 subway lines & popular Sibelius Park. Walk to Bloor or Dupont Strip, Yorkville, U of T, Queen's Park. Zoned heating & cooling. Gas incl. No unrelated parties. AAA Tenants. Quiet prof. bldg. No smoking.No pets. (id:53661)
Property Details
|
MLS® Number
|
C12450513 |
|
Property Type
|
Single Family |
|
Neigbourhood
|
Etobicoke |
|
Community Name
|
Annex |
|
Features
|
Lane |
|
Parking Space Total
|
1 |
Building
|
Bathroom Total
|
3 |
|
Bedrooms Above Ground
|
3 |
|
Bedrooms Below Ground
|
1 |
|
Bedrooms Total
|
4 |
|
Appliances
|
Dishwasher, Dryer, Microwave, Stove, Washer, Refrigerator |
|
Construction Style Attachment
|
Semi-detached |
|
Cooling Type
|
Central Air Conditioning |
|
Exterior Finish
|
Brick |
|
Fireplace Present
|
Yes |
|
Flooring Type
|
Ceramic, Hardwood |
|
Foundation Type
|
Unknown |
|
Half Bath Total
|
1 |
|
Heating Type
|
Other |
|
Stories Total
|
3 |
|
Size Interior
|
1,100 - 1,500 Ft2 |
|
Type
|
House |
|
Utility Water
|
Municipal Water |
Parking
Land
|
Acreage
|
No |
|
Sewer
|
Sanitary Sewer |
Rooms
| Level |
Type |
Length |
Width |
Dimensions |
|
Second Level |
Living Room |
6.22 m |
3.39 m |
6.22 m x 3.39 m |
|
Second Level |
Dining Room |
3.84 m |
3.39 m |
3.84 m x 3.39 m |
|
Second Level |
Kitchen |
2.63 m |
2.59 m |
2.63 m x 2.59 m |
|
Second Level |
Office |
3.3 m |
2.83 m |
3.3 m x 2.83 m |
|
Second Level |
Sunroom |
4.13 m |
1.85 m |
4.13 m x 1.85 m |
|
Third Level |
Bedroom |
3.16 m |
2.92 m |
3.16 m x 2.92 m |
|
Third Level |
Bathroom |
2.75 m |
1.87 m |
2.75 m x 1.87 m |
|
Third Level |
Primary Bedroom |
4.46 m |
3.22 m |
4.46 m x 3.22 m |
|
Third Level |
Bathroom |
2.75 m |
1.88 m |
2.75 m x 1.88 m |
|
Third Level |
Bedroom |
3.43 m |
3.04 m |
3.43 m x 3.04 m |
|
Main Level |
Foyer |
4.28 m |
2.05 m |
4.28 m x 2.05 m |
https://www.realtor.ca/real-estate/28963353/upper-20-kendal-avenue-toronto-annex-annex

