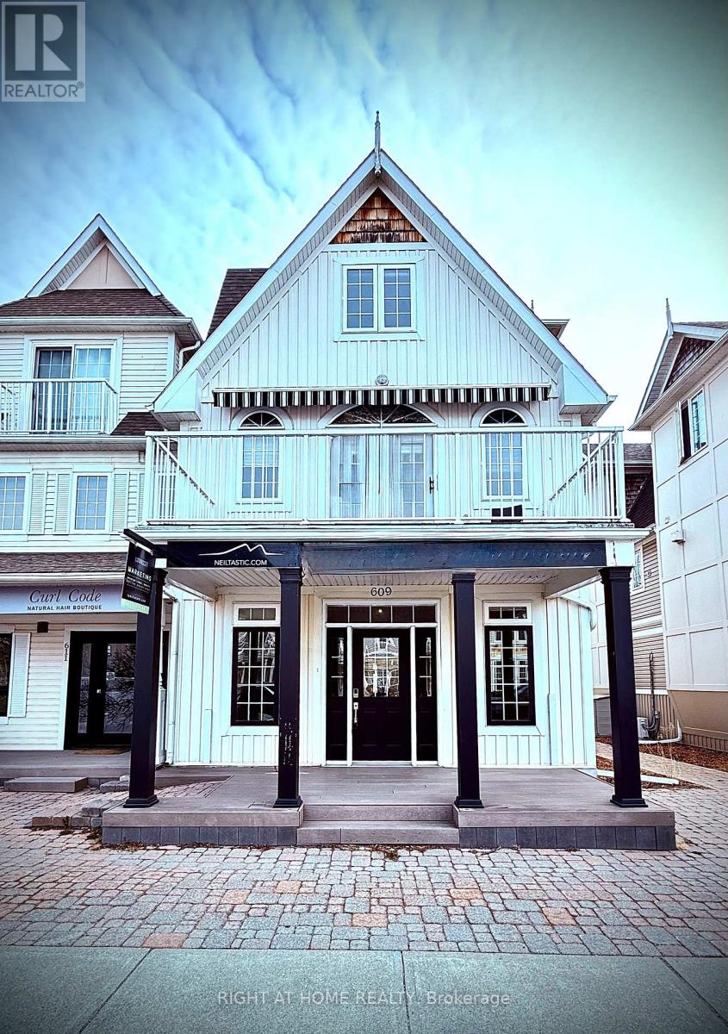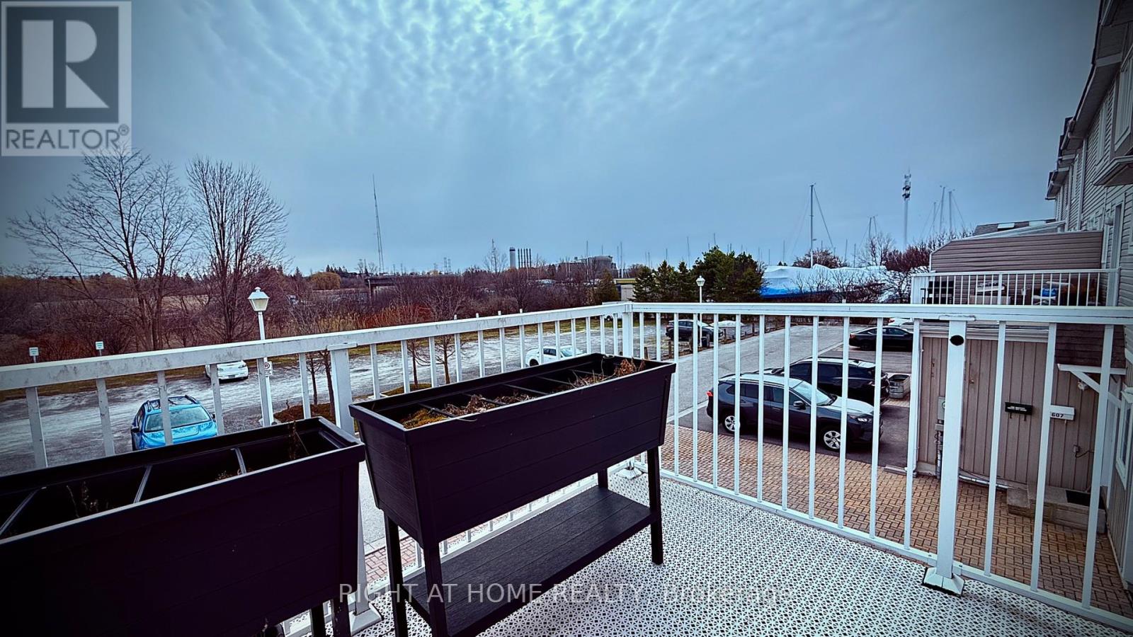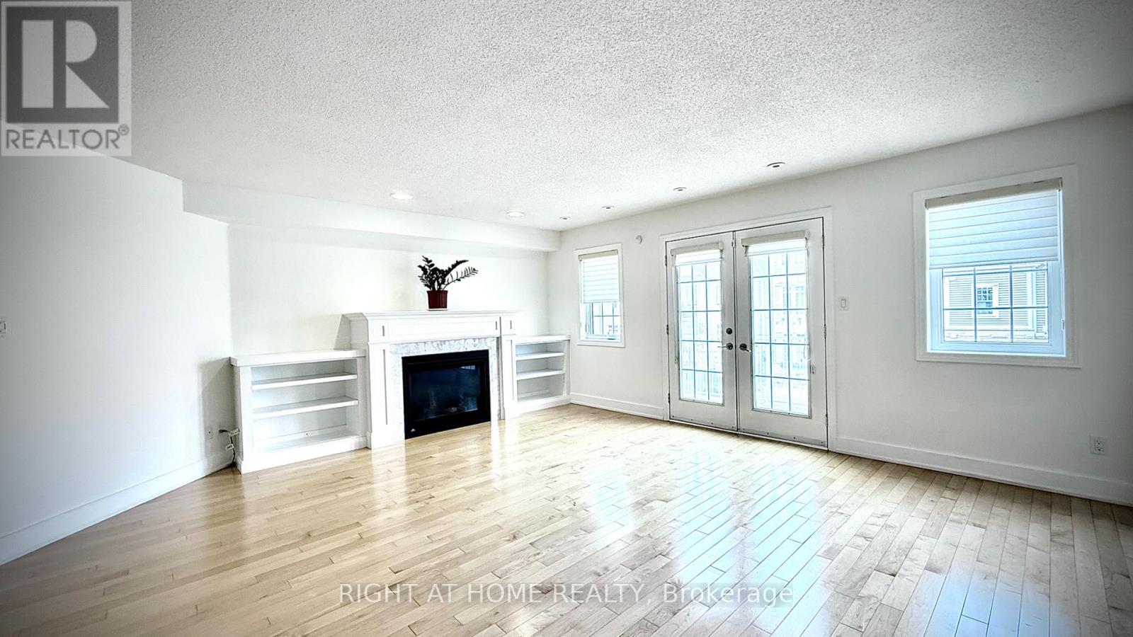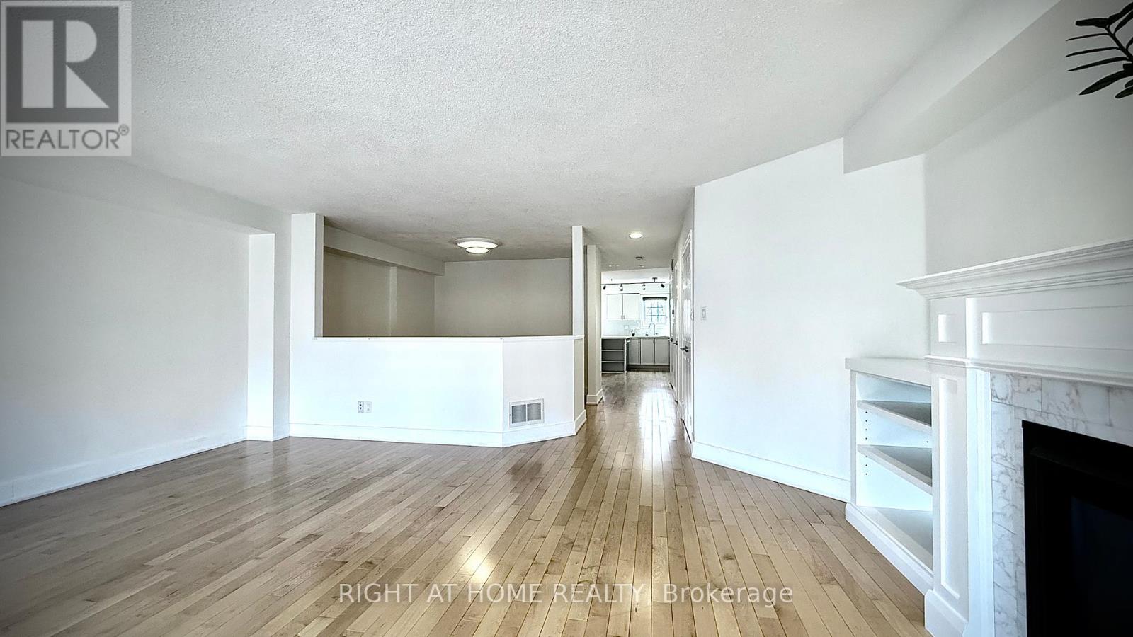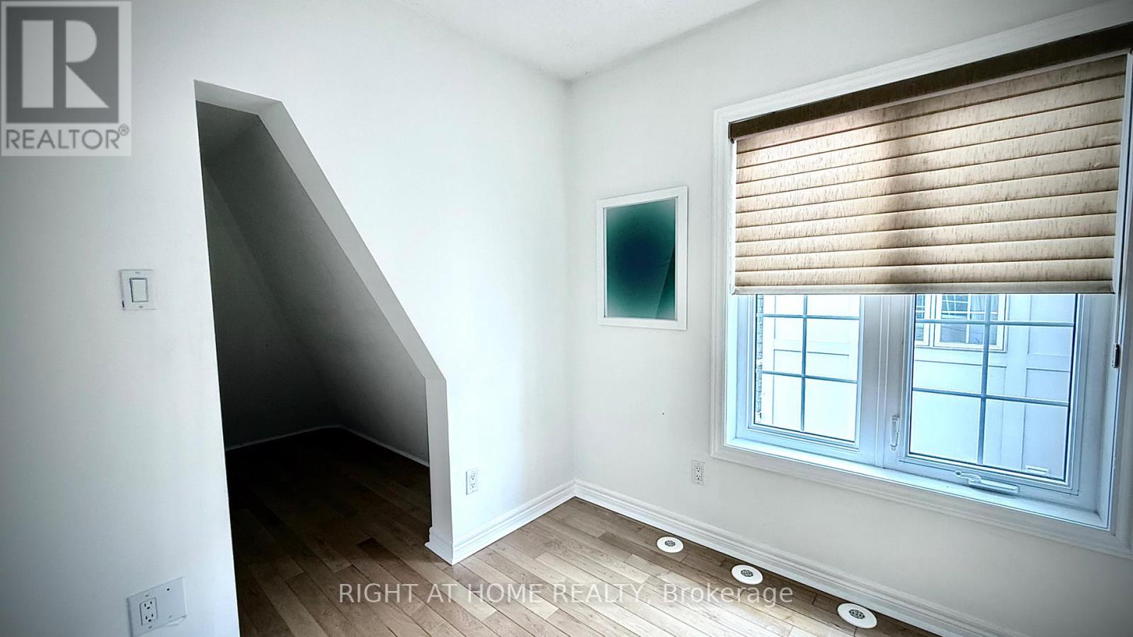3 Bedroom
3 Bathroom
2,000 - 2,500 ft2
Fireplace
Central Air Conditioning
Forced Air
$3,100 Monthly
Welcome to the Frenchmans Bay Nautical Village Waterfront Community. This charming residence is situated just a short distance from the picturesque shores of Lake Ontario. Immerse yourself in this vibrant Lakeside Community, which offers a diverse range of amenities including shops, restaurants, cafes, a marina, and walking and biking trails.The home boasts spacious and inviting living and dining rooms, complete with an electric fireplace. The laundry room and eat-in kitchen provide ample storage and a convenient location for dining. Additionally, a balcony offers a serene retreat.The top floor features a spacious primary bedroom with five piece en-suite bathroom and closets, as well as a balcony. The third floor also accommodates two additional bedrooms. The homes Cape Cod-style design seamlessly connects to a charm that feels like home.A single parking space is available, with the option to add a second space. This home is ideal for individuals seeking comfort, style, and convenience in close proximity to 401, Pickering Town Centre, and Go Station. **Please be advised that the landlord will furnish a separate entrance door with lock, leading to the staircase and upper levels upon occupancy. The landlord is aware of the Long-Term Tenancy (LTB) regulations but has a preference for a pet-free environment. (id:53661)
Property Details
|
MLS® Number
|
E12157846 |
|
Property Type
|
Single Family |
|
Community Name
|
Bay Ridges |
|
Amenities Near By
|
Beach, Marina, Schools, Public Transit |
|
Features
|
Conservation/green Belt |
|
Parking Space Total
|
1 |
|
View Type
|
View Of Water |
Building
|
Bathroom Total
|
3 |
|
Bedrooms Above Ground
|
3 |
|
Bedrooms Total
|
3 |
|
Age
|
16 To 30 Years |
|
Appliances
|
Water Heater, Dryer, Microwave, Stove, Washer, Window Coverings, Refrigerator |
|
Construction Style Attachment
|
Attached |
|
Cooling Type
|
Central Air Conditioning |
|
Exterior Finish
|
Steel |
|
Fireplace Present
|
Yes |
|
Fireplace Total
|
1 |
|
Flooring Type
|
Hardwood, Laminate |
|
Foundation Type
|
Unknown |
|
Half Bath Total
|
1 |
|
Heating Fuel
|
Natural Gas |
|
Heating Type
|
Forced Air |
|
Stories Total
|
3 |
|
Size Interior
|
2,000 - 2,500 Ft2 |
|
Type
|
Row / Townhouse |
|
Utility Water
|
Municipal Water |
Parking
|
Attached Garage
|
|
|
No Garage
|
|
Land
|
Acreage
|
No |
|
Land Amenities
|
Beach, Marina, Schools, Public Transit |
|
Sewer
|
Sanitary Sewer |
|
Size Depth
|
83 Ft ,8 In |
|
Size Frontage
|
24 Ft ,10 In |
|
Size Irregular
|
24.9 X 83.7 Ft |
|
Size Total Text
|
24.9 X 83.7 Ft |
|
Surface Water
|
Lake/pond |
Rooms
| Level |
Type |
Length |
Width |
Dimensions |
|
Second Level |
Kitchen |
3.31 m |
2.38 m |
3.31 m x 2.38 m |
|
Second Level |
Eating Area |
2.8895 m |
2.9923 m |
2.8895 m x 2.9923 m |
|
Second Level |
Living Room |
5.8095 m |
5.1999 m |
5.8095 m x 5.1999 m |
|
Second Level |
Dining Room |
3.1577 m |
3.24 m |
3.1577 m x 3.24 m |
|
Third Level |
Primary Bedroom |
3.3985 m |
5.6083 m |
3.3985 m x 5.6083 m |
|
Third Level |
Bedroom 2 |
3.6881 m |
3.2705 m |
3.6881 m x 3.2705 m |
|
Third Level |
Bedroom 3 |
4.3678 m |
2.5603 m |
4.3678 m x 2.5603 m |
|
Main Level |
Other |
4.3586 m |
2.8407 m |
4.3586 m x 2.8407 m |
Utilities
https://www.realtor.ca/real-estate/28333536/upper-2-levels-609-liverpool-road-pickering-bay-ridges-bay-ridges

