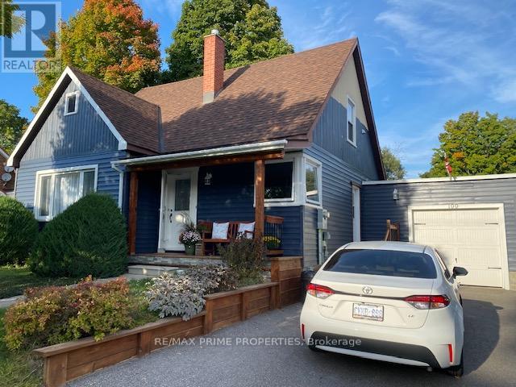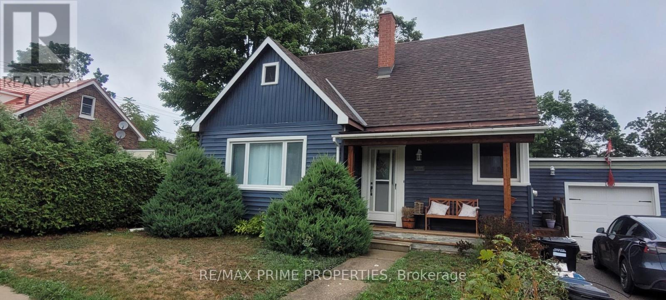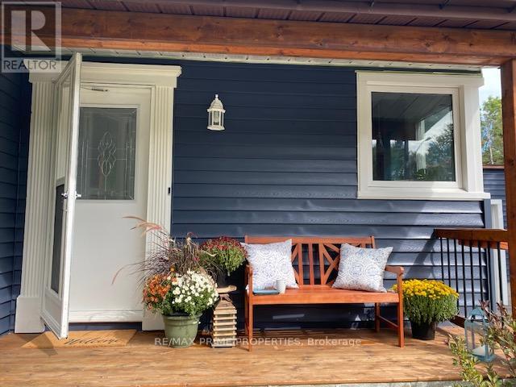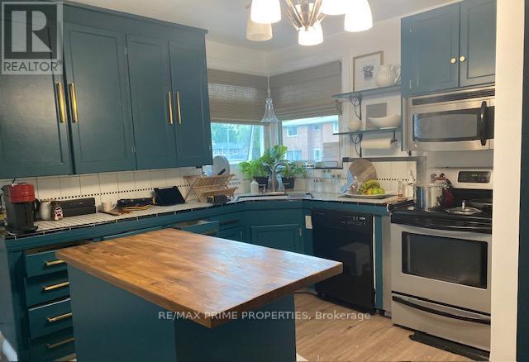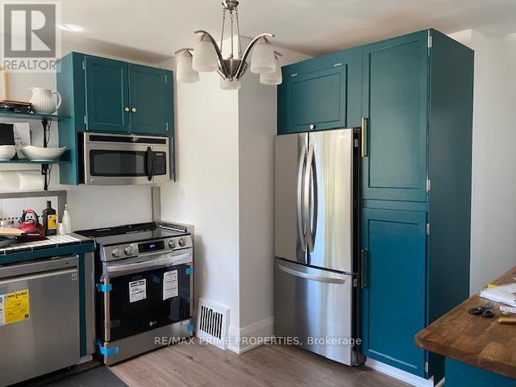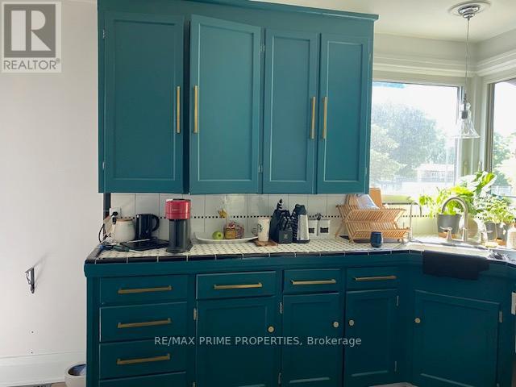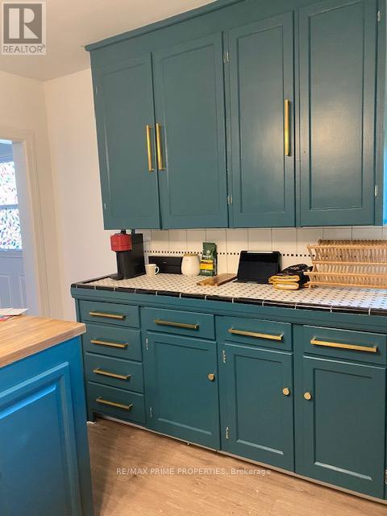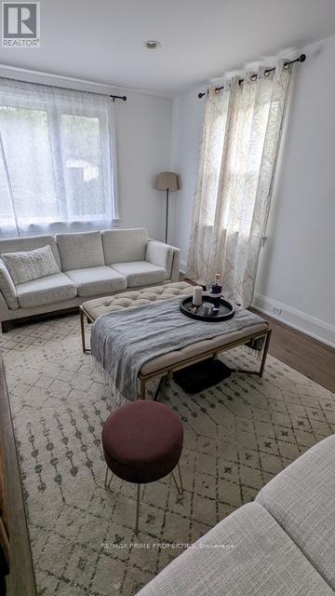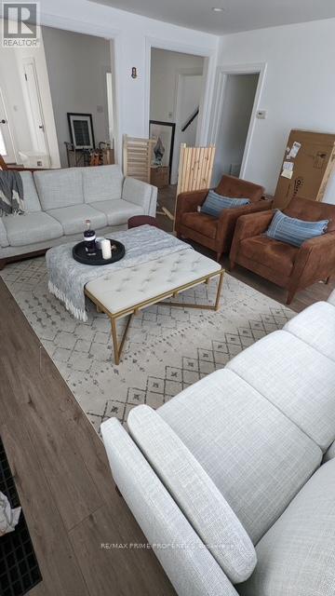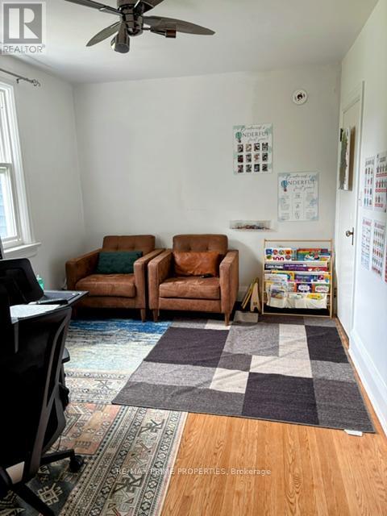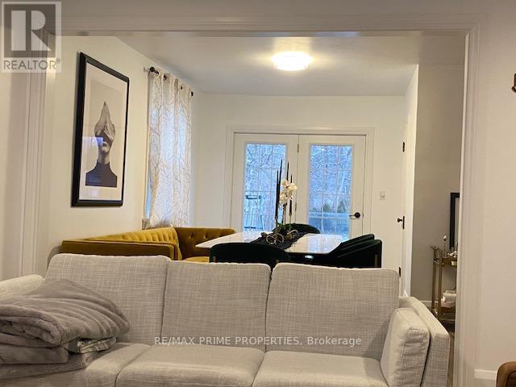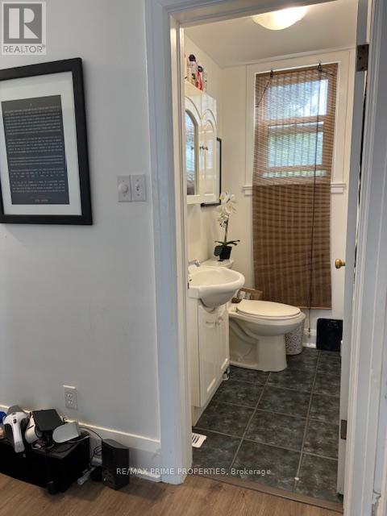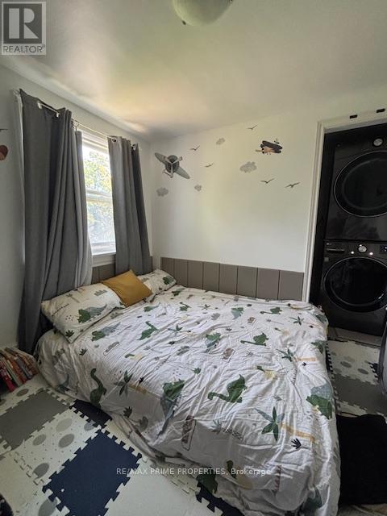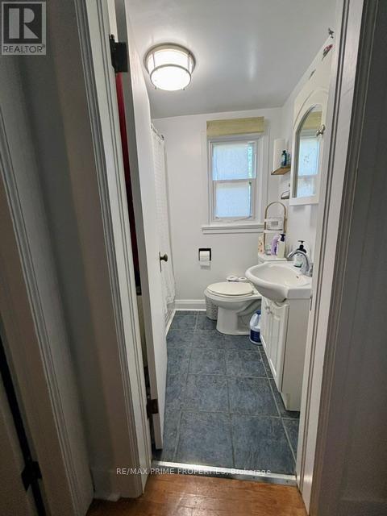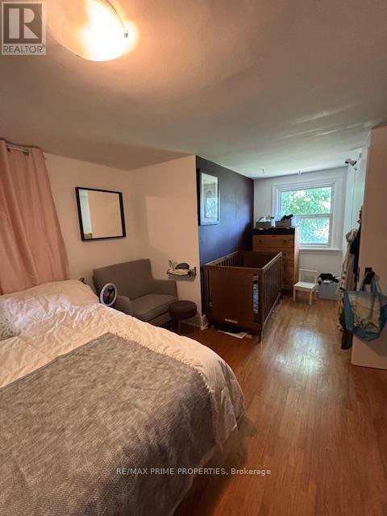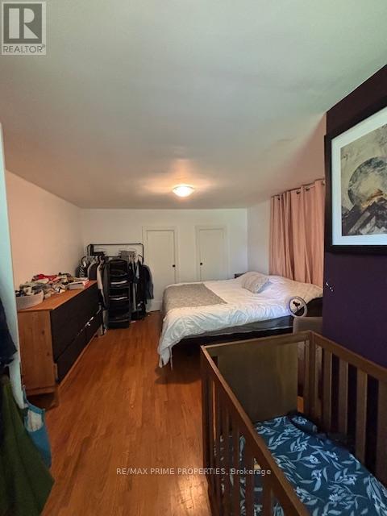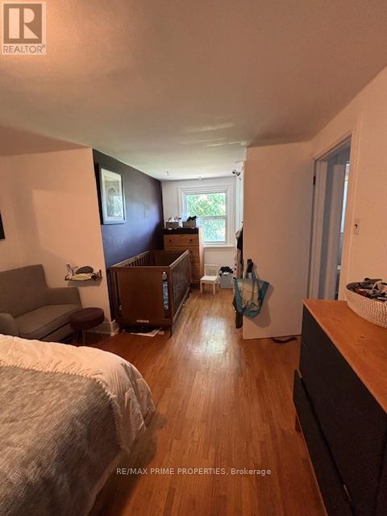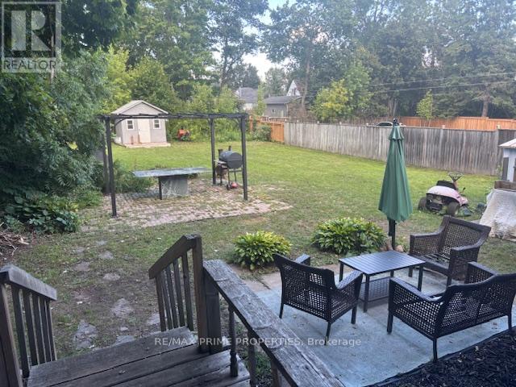3 Bedroom
2 Bathroom
1,100 - 1,500 ft2
Central Air Conditioning
Forced Air
$2,700 Monthly
Welcome to 199 Owen Street in the heart of Barrie. This home has 3 spacious bedrooms, a large open concept layout on the main level, private washer & dryer,1 garage parking spot plus 2 on the driveway and the backyard is extra deep giving you more privacy. Requirements include; credit check, references, rental application, employment letters and first & last. Utilities are at a 70% split and tenant insurance is required. (id:53661)
Property Details
|
MLS® Number
|
S12386288 |
|
Property Type
|
Single Family |
|
Community Name
|
Wellington |
|
Parking Space Total
|
3 |
Building
|
Bathroom Total
|
2 |
|
Bedrooms Above Ground
|
3 |
|
Bedrooms Total
|
3 |
|
Appliances
|
Dishwasher, Dryer, Stove, Washer, Refrigerator |
|
Construction Style Attachment
|
Detached |
|
Cooling Type
|
Central Air Conditioning |
|
Exterior Finish
|
Aluminum Siding |
|
Foundation Type
|
Block |
|
Half Bath Total
|
1 |
|
Heating Fuel
|
Natural Gas |
|
Heating Type
|
Forced Air |
|
Stories Total
|
2 |
|
Size Interior
|
1,100 - 1,500 Ft2 |
|
Type
|
House |
|
Utility Water
|
Municipal Water |
Parking
Land
|
Acreage
|
No |
|
Sewer
|
Sanitary Sewer |
|
Size Depth
|
162 Ft |
|
Size Frontage
|
61 Ft |
|
Size Irregular
|
61 X 162 Ft |
|
Size Total Text
|
61 X 162 Ft |
Rooms
| Level |
Type |
Length |
Width |
Dimensions |
|
Second Level |
Primary Bedroom |
11 m |
17.9 m |
11 m x 17.9 m |
|
Second Level |
Bedroom 2 |
2.7 m |
2.9 m |
2.7 m x 2.9 m |
|
Main Level |
Living Room |
5.05 m |
4.64 m |
5.05 m x 4.64 m |
|
Main Level |
Dining Room |
4.66 m |
4.64 m |
4.66 m x 4.64 m |
|
Main Level |
Kitchen |
3.96 m |
3.72 m |
3.96 m x 3.72 m |
|
Main Level |
Bedroom 3 |
2.92 m |
4.1 m |
2.92 m x 4.1 m |
https://www.realtor.ca/real-estate/28825406/upper-199-owen-street-barrie-wellington-wellington

