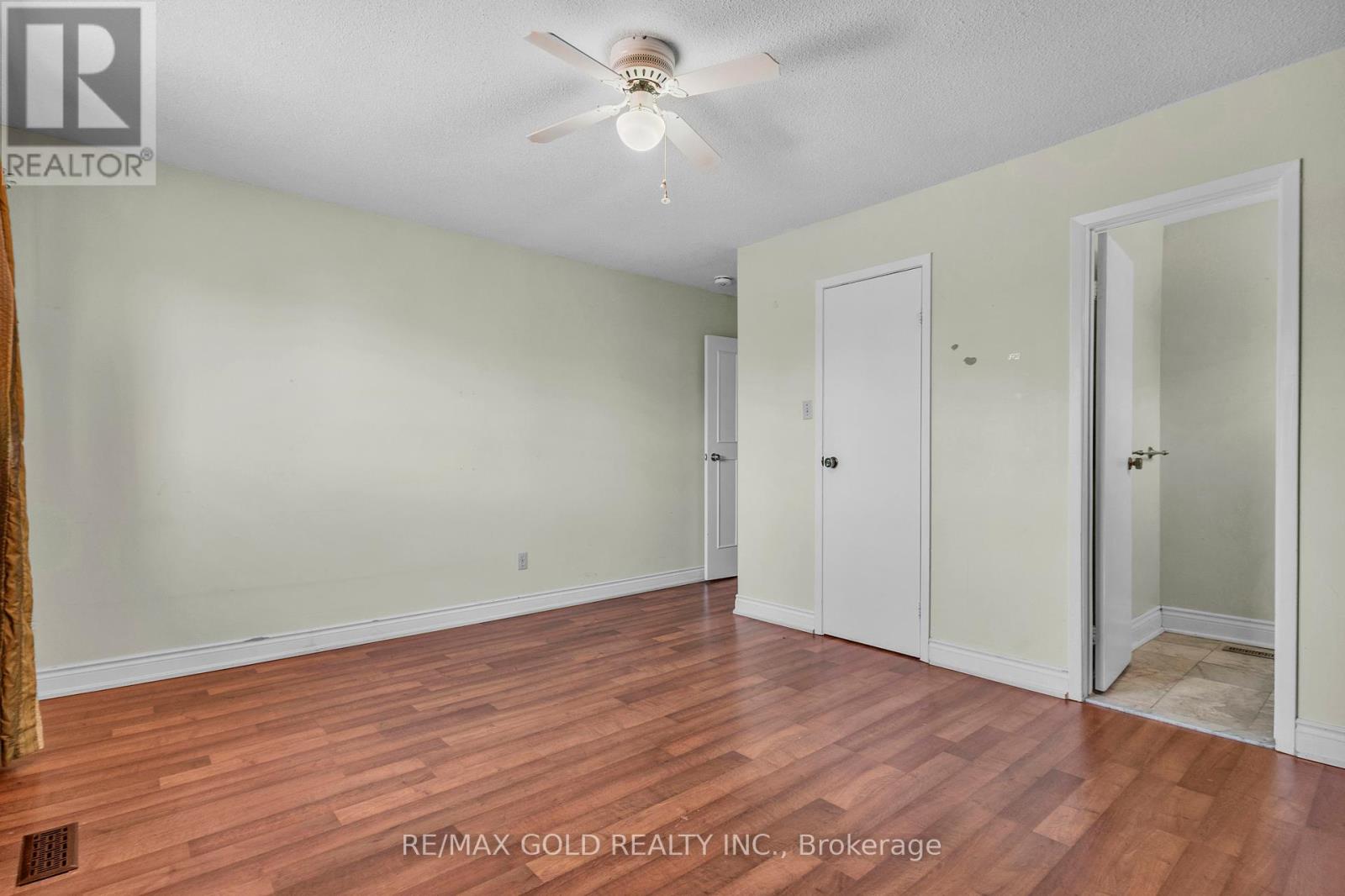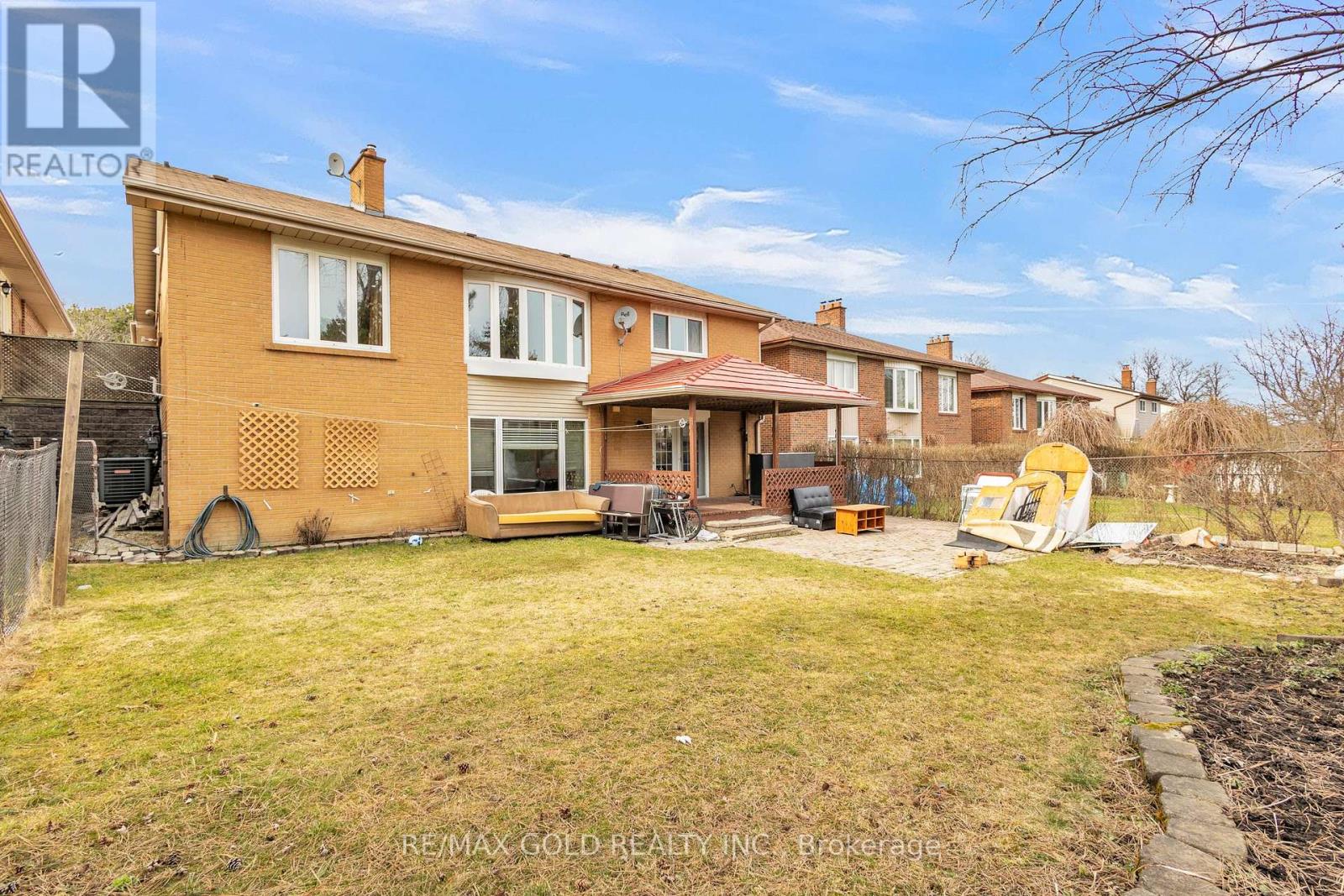3 Bedroom
2 Bathroom
1,500 - 2,000 ft2
Bungalow
Fireplace
Central Air Conditioning
Forced Air
$2,800 Monthly
**Charming Detached Bungalow for Lease in Brampton** Beautifully maintained 3-bedroom bungalow on a spacious lot with a double car garage. This bright home features a grand double-door entry, a large foyer, and an open-concept living and dining area with a cozy gas fireplace and bay window. The kitchen includes a breakfast area with convenient access from the garage. The primary bedroom offers a walk-in closet and a private ensuite, while the other bedrooms share a full bathroom. Ideally located close to Chinguacousy Park, Bramalea City Centre, Brampton Civic Hospital, and Hwy 410. (id:53661)
Property Details
|
MLS® Number
|
W12162027 |
|
Property Type
|
Single Family |
|
Community Name
|
Central Park |
|
Amenities Near By
|
Hospital, Place Of Worship, Public Transit, Schools |
|
Community Features
|
Community Centre |
|
Parking Space Total
|
2 |
Building
|
Bathroom Total
|
2 |
|
Bedrooms Above Ground
|
3 |
|
Bedrooms Total
|
3 |
|
Appliances
|
Central Vacuum, Dishwasher, Dryer, Stove, Washer, Refrigerator |
|
Architectural Style
|
Bungalow |
|
Construction Style Attachment
|
Detached |
|
Cooling Type
|
Central Air Conditioning |
|
Exterior Finish
|
Brick, Vinyl Siding |
|
Fireplace Present
|
Yes |
|
Flooring Type
|
Hardwood, Ceramic, Laminate |
|
Foundation Type
|
Block |
|
Half Bath Total
|
1 |
|
Heating Fuel
|
Natural Gas |
|
Heating Type
|
Forced Air |
|
Stories Total
|
1 |
|
Size Interior
|
1,500 - 2,000 Ft2 |
|
Type
|
House |
|
Utility Water
|
Municipal Water |
Parking
Land
|
Acreage
|
No |
|
Land Amenities
|
Hospital, Place Of Worship, Public Transit, Schools |
|
Sewer
|
Sanitary Sewer |
|
Size Depth
|
121 Ft ,1 In |
|
Size Frontage
|
50 Ft |
|
Size Irregular
|
50 X 121.1 Ft |
|
Size Total Text
|
50 X 121.1 Ft |
|
Surface Water
|
Lake/pond |
Rooms
| Level |
Type |
Length |
Width |
Dimensions |
|
Main Level |
Living Room |
5.18 m |
4.57 m |
5.18 m x 4.57 m |
|
Main Level |
Dining Room |
3.37 m |
3.17 m |
3.37 m x 3.17 m |
|
Main Level |
Kitchen |
5.18 m |
3.05 m |
5.18 m x 3.05 m |
|
Main Level |
Eating Area |
4.27 m |
3.6 m |
4.27 m x 3.6 m |
|
Main Level |
Primary Bedroom |
3.26 m |
2.74 m |
3.26 m x 2.74 m |
|
Main Level |
Bedroom 2 |
4.27 m |
3.2 m |
4.27 m x 3.2 m |
|
Main Level |
Bedroom 3 |
4.57 m |
3.96 m |
4.57 m x 3.96 m |
https://www.realtor.ca/real-estate/28342830/upper-17-mansion-street-brampton-central-park-central-park










































