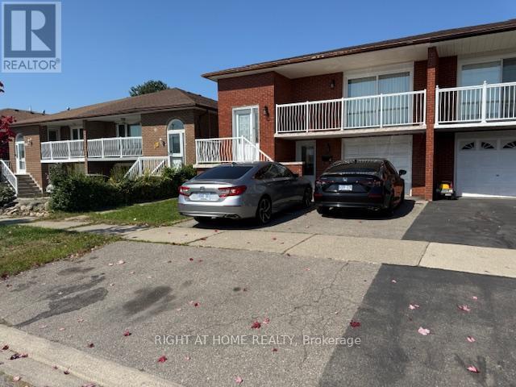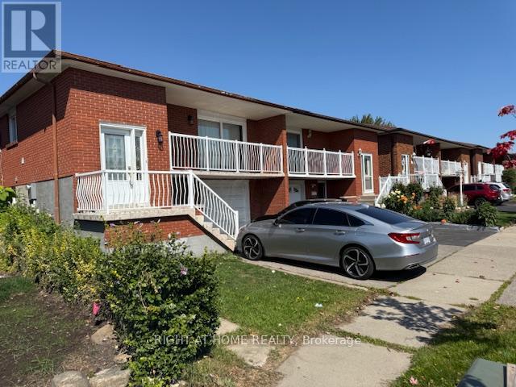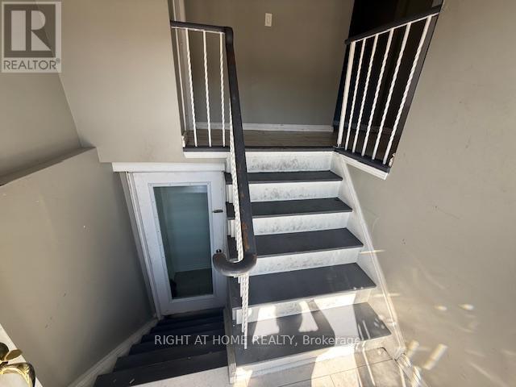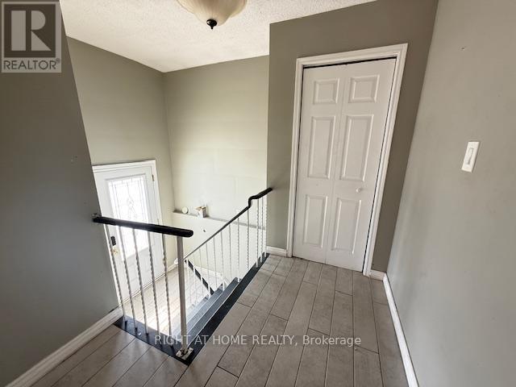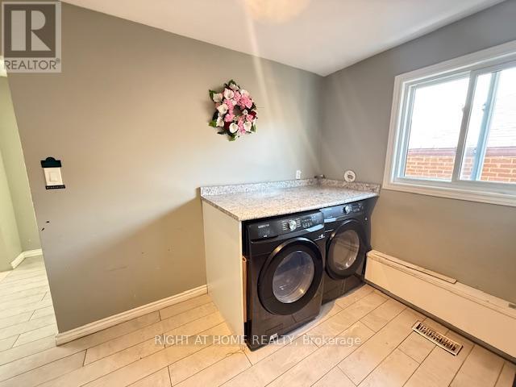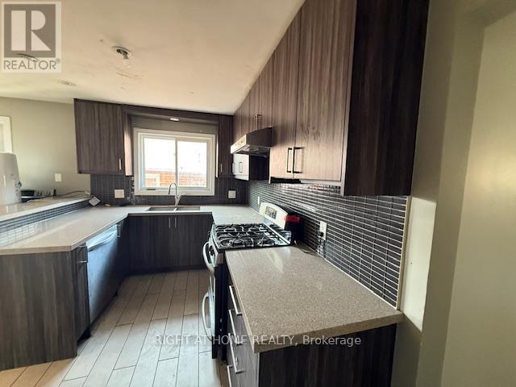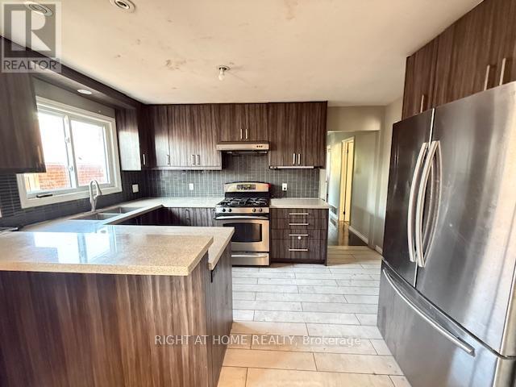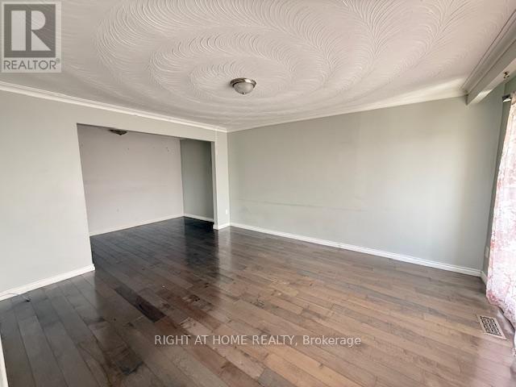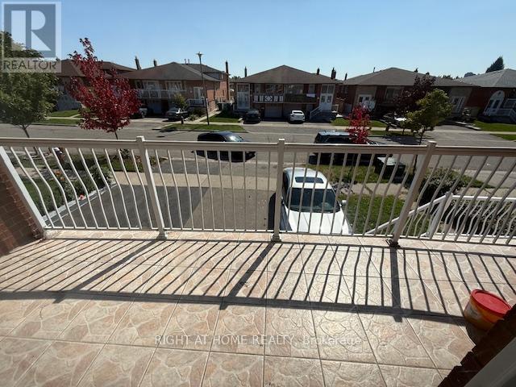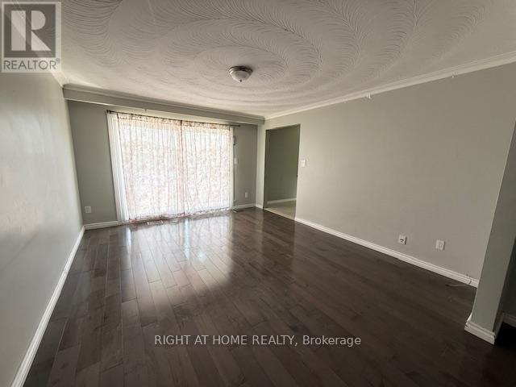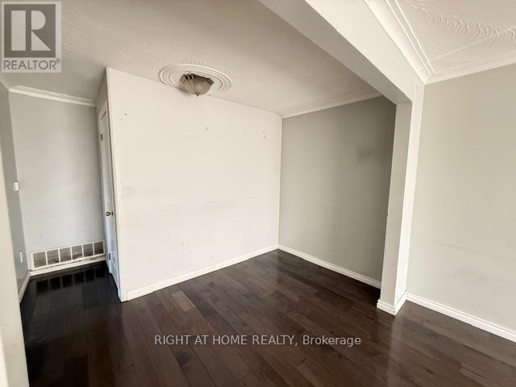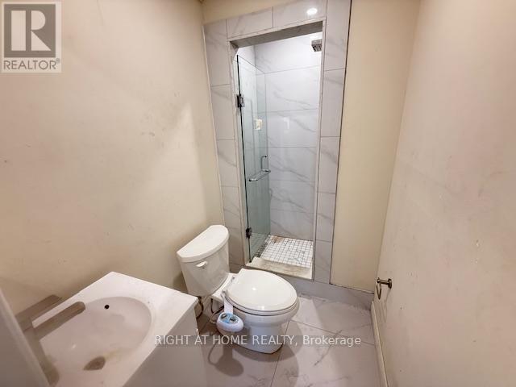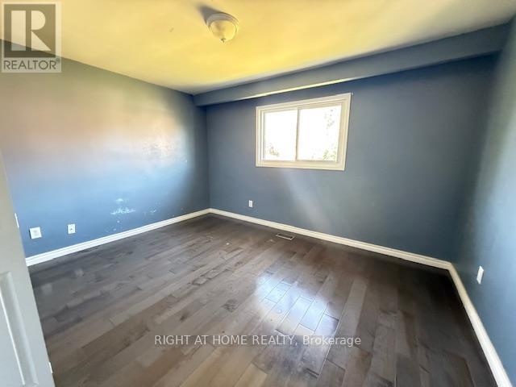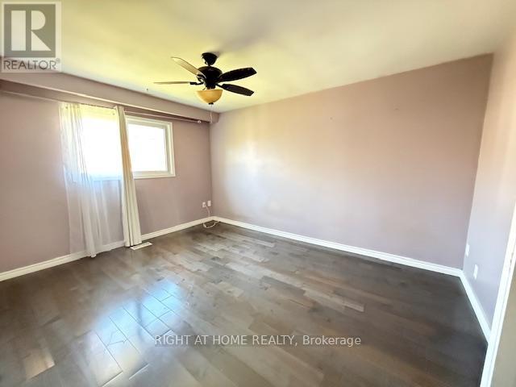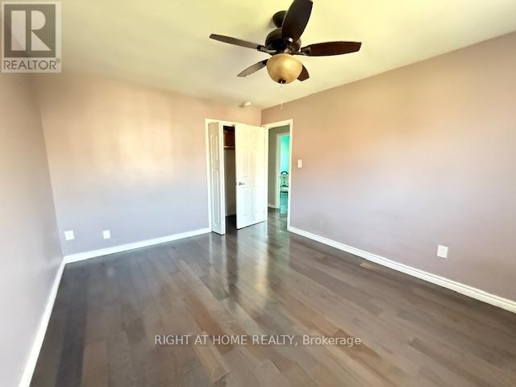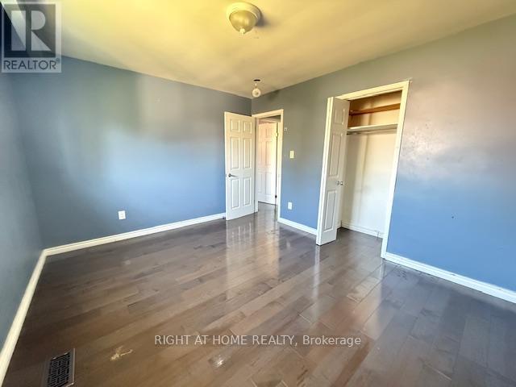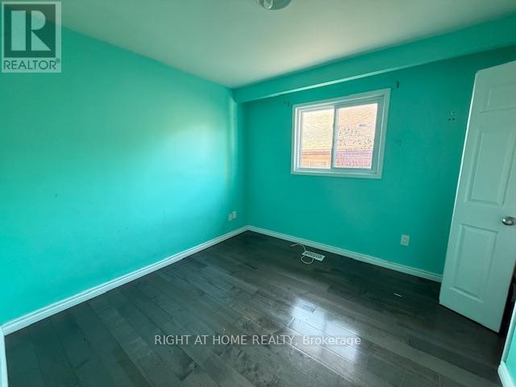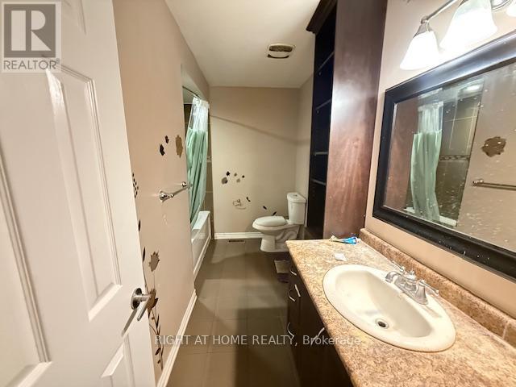3 Bedroom
2 Bathroom
1,100 - 1,500 ft2
Raised Bungalow
Central Air Conditioning
Forced Air
$2,650 Monthly
Renovated 3 Br 2 bath Home Close To Parks, Schools, Shopping 410 + Public Transit. Professionally Designed Ft. Custom Kitchen Samsung/Whirlpool Appliances, Quartz Counter, Custom Cabinets + Raised Breakfast Bar. Bright & Spacious W/ Hardwood Floors + Large Walkout Balcony. Extremely Clean. 2 Full Washrooms. Renovated Floors. Upper Floor Has 3 Bedrooms.with ensuite laundry on the same level. Lower Floor is rented separately. House will be professionally cleaned (id:53661)
Property Details
|
MLS® Number
|
W12398925 |
|
Property Type
|
Single Family |
|
Community Name
|
Madoc |
|
Features
|
Carpet Free |
|
Parking Space Total
|
3 |
Building
|
Bathroom Total
|
2 |
|
Bedrooms Above Ground
|
3 |
|
Bedrooms Total
|
3 |
|
Appliances
|
Dishwasher, Dryer, Stove, Washer, Refrigerator |
|
Architectural Style
|
Raised Bungalow |
|
Construction Style Attachment
|
Semi-detached |
|
Cooling Type
|
Central Air Conditioning |
|
Exterior Finish
|
Brick |
|
Flooring Type
|
Hardwood, Ceramic |
|
Foundation Type
|
Block |
|
Heating Fuel
|
Natural Gas |
|
Heating Type
|
Forced Air |
|
Stories Total
|
1 |
|
Size Interior
|
1,100 - 1,500 Ft2 |
|
Type
|
House |
|
Utility Water
|
Municipal Water |
Parking
Land
|
Acreage
|
No |
|
Sewer
|
Sanitary Sewer |
Rooms
| Level |
Type |
Length |
Width |
Dimensions |
|
Upper Level |
Living Room |
4.57 m |
3.84 m |
4.57 m x 3.84 m |
|
Upper Level |
Dining Room |
3.33 m |
3.3 m |
3.33 m x 3.3 m |
|
Upper Level |
Eating Area |
3.58 m |
2.64 m |
3.58 m x 2.64 m |
|
Upper Level |
Kitchen |
3.58 m |
2.82 m |
3.58 m x 2.82 m |
|
Upper Level |
Primary Bedroom |
4.32 m |
3.33 m |
4.32 m x 3.33 m |
|
Upper Level |
Bedroom 2 |
4.06 m |
3.3 m |
4.06 m x 3.3 m |
|
Upper Level |
Bedroom 3 |
3 m |
2.97 m |
3 m x 2.97 m |
https://www.realtor.ca/real-estate/28852845/upper-16-prouse-drive-brampton-madoc-madoc

