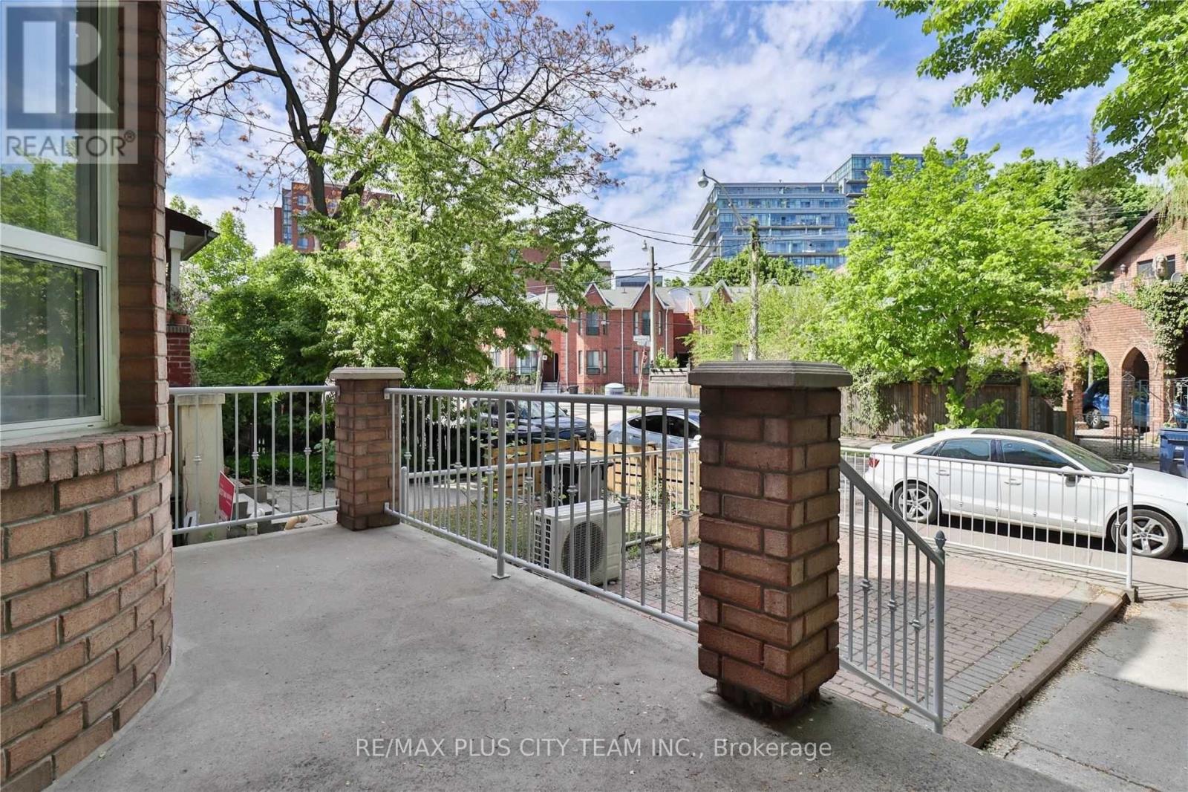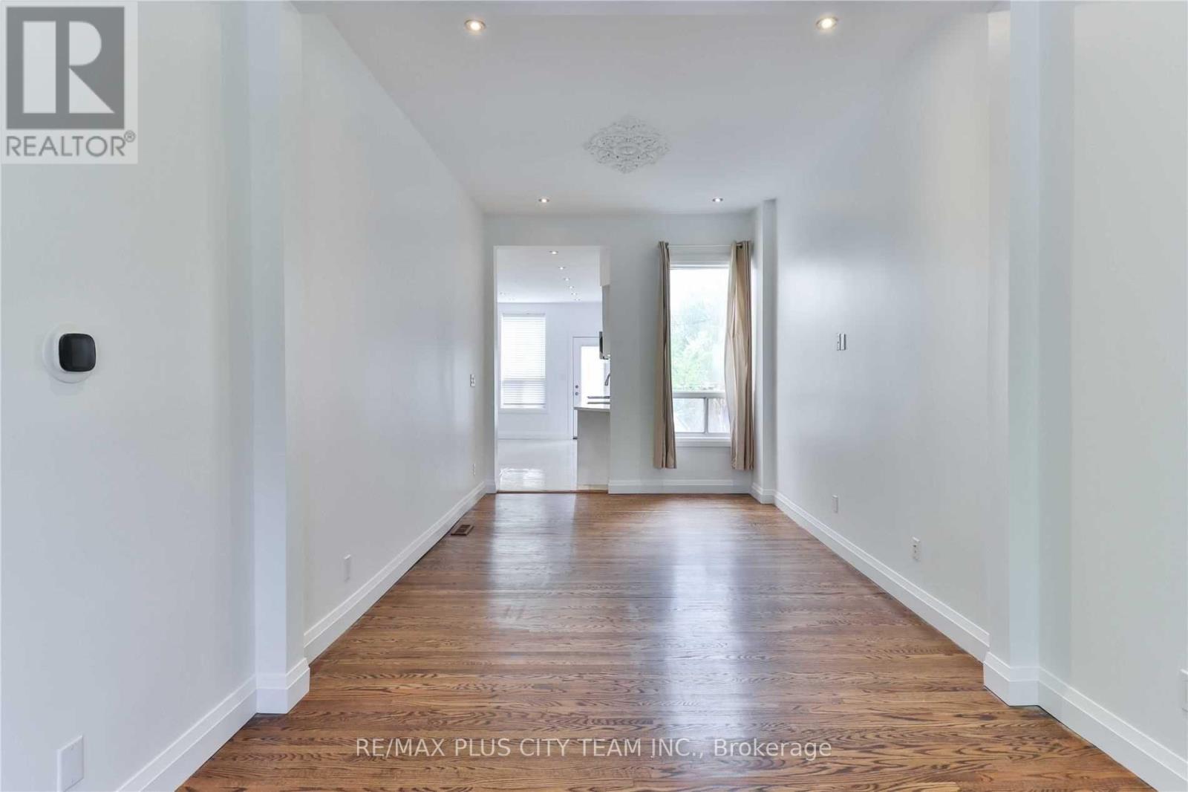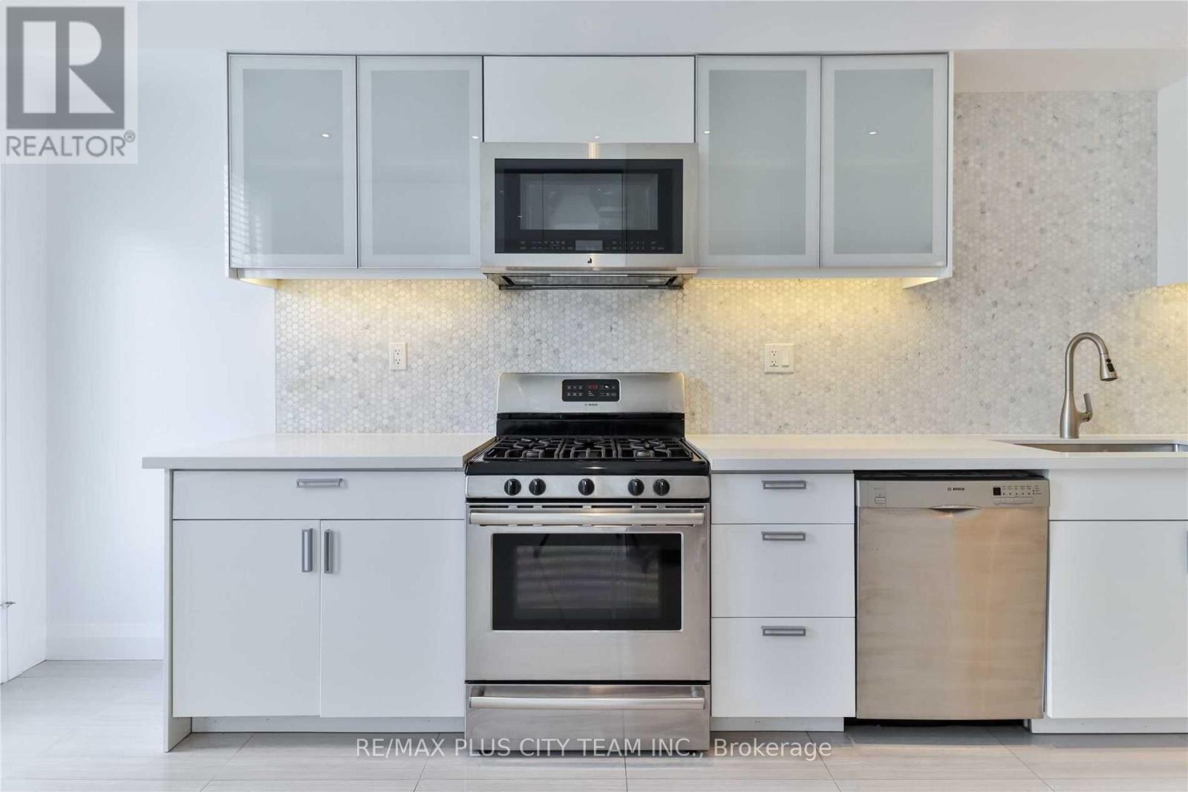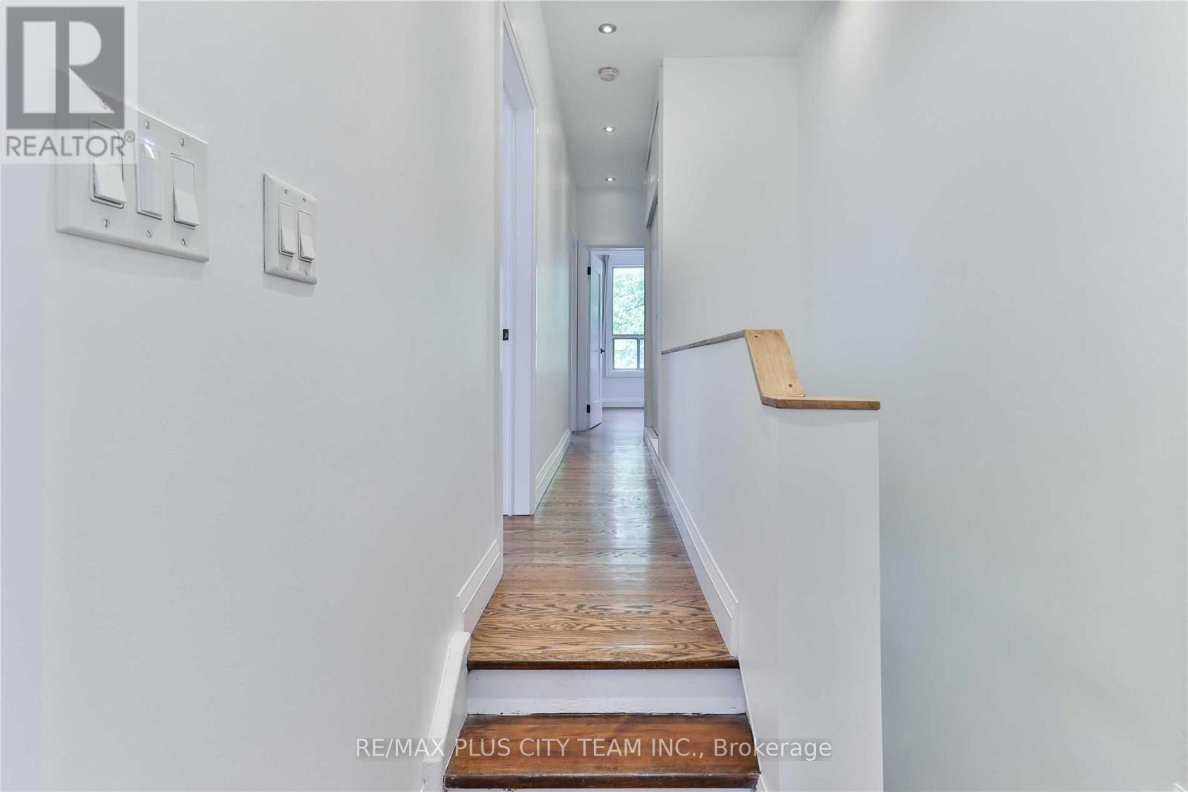4 Bedroom
2 Bathroom
1,500 - 2,000 ft2
Central Air Conditioning
Forced Air
$4,950 Monthly
Elevate Your Lifestyle at 153 Niagara St Executive Family Living in Prime King WestDiscover a rare leasing opportunity in one of Toronto's most iconic and walkable enclaves, King West. 153 Niagara Street is more than just a rental; it's a professionally curated residence tailored for discerning families and driven professionals. This elegantly reimagined upper-level Victorian home offers 3 full bedrooms, a dedicated home office/den, 1.5 baths, and over 1,600 sq. ft. of luxury open-concept living complete with 9 to 10-foot ceilings, an abundance of pot lights, hardwood flooring, and natural light that defines each space. Live and Work with Purpose: Dedicated office/den for remote productivitySecond-floor laundry and generous storage for seamless daily living. Two private parking spaces via laneway plus free street parkingPremium kitchen with a complete set of stainless steel appliances, marble backsplash, Caesarstone countertops, and undermount Family-Ready. Professional-Approved.All the essentials for life, work, and leisure within a 5-minute walk.Top-tier education & childcare: Niagara Street Public School and City Kids Child CareActive family living: Stanley Parks playground, tennis courts, basketball court, baseball diamond, and swimming pool. Daily essentials: Farm Boy, Dollarama, East Liberty Walk-in Clinic, and Stakt MarketCulinary culture: King West's vibrant restaurants, cafés, and nightlifeEffortless transit: King & Bathurst streetcars, Bike Share Toronto, with fast access to the Gardiner and LakeshoreWhen location meets lifestyle, 153 Niagara delivers effortlessly. (id:53661)
Property Details
|
MLS® Number
|
C12125887 |
|
Property Type
|
Single Family |
|
Community Name
|
Niagara |
|
Amenities Near By
|
Hospital, Park, Place Of Worship, Public Transit |
|
Community Features
|
Community Centre |
|
Features
|
Lane, Carpet Free |
|
Parking Space Total
|
2 |
Building
|
Bathroom Total
|
2 |
|
Bedrooms Above Ground
|
4 |
|
Bedrooms Total
|
4 |
|
Appliances
|
Dishwasher, Dryer, Stove, Washer, Window Coverings, Refrigerator |
|
Construction Style Attachment
|
Attached |
|
Cooling Type
|
Central Air Conditioning |
|
Exterior Finish
|
Brick, Stone |
|
Flooring Type
|
Hardwood, Ceramic |
|
Foundation Type
|
Block |
|
Half Bath Total
|
1 |
|
Heating Fuel
|
Natural Gas |
|
Heating Type
|
Forced Air |
|
Stories Total
|
2 |
|
Size Interior
|
1,500 - 2,000 Ft2 |
|
Type
|
Row / Townhouse |
|
Utility Water
|
Municipal Water |
Parking
Land
|
Acreage
|
No |
|
Land Amenities
|
Hospital, Park, Place Of Worship, Public Transit |
|
Sewer
|
Sanitary Sewer |
|
Size Depth
|
100 Ft |
|
Size Frontage
|
16 Ft ,4 In |
|
Size Irregular
|
16.4 X 100 Ft |
|
Size Total Text
|
16.4 X 100 Ft |
Rooms
| Level |
Type |
Length |
Width |
Dimensions |
|
Second Level |
Primary Bedroom |
5.16 m |
2.94 m |
5.16 m x 2.94 m |
|
Second Level |
Bedroom 2 |
3.54 m |
3.49 m |
3.54 m x 3.49 m |
|
Second Level |
Bedroom 3 |
3.26 m |
3.14 m |
3.26 m x 3.14 m |
|
Second Level |
Bedroom 4 |
3.03 m |
1.62 m |
3.03 m x 1.62 m |
|
Main Level |
Living Room |
5.35 m |
3.08 m |
5.35 m x 3.08 m |
|
Main Level |
Dining Room |
4.55 m |
3.07 m |
4.55 m x 3.07 m |
|
Main Level |
Kitchen |
5.36 m |
3.43 m |
5.36 m x 3.43 m |
https://www.realtor.ca/real-estate/28263297/upper-153-niagara-street-toronto-niagara-niagara




































