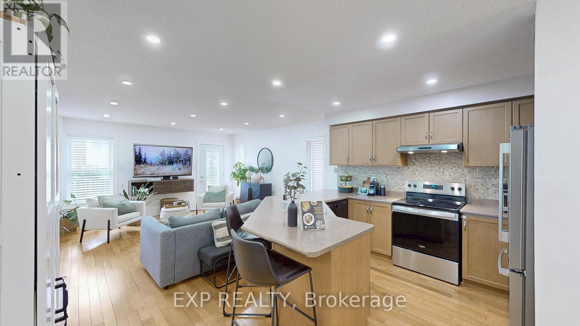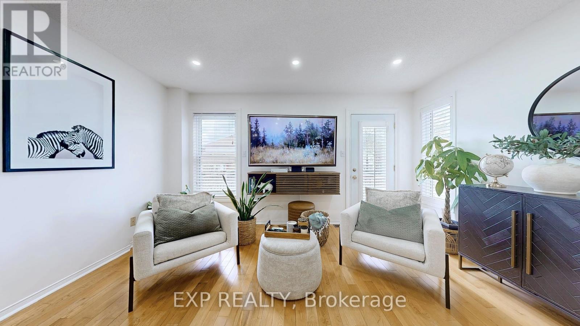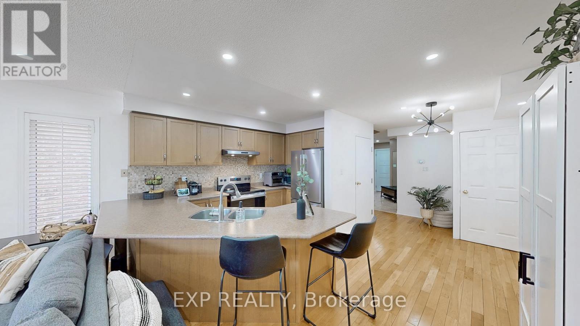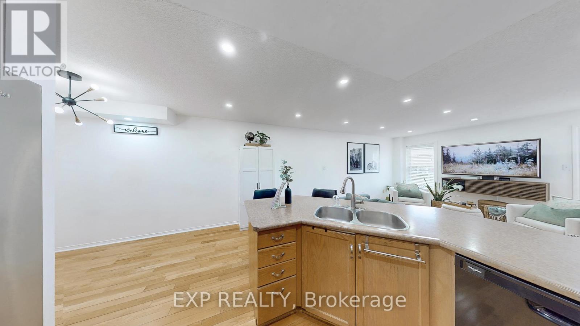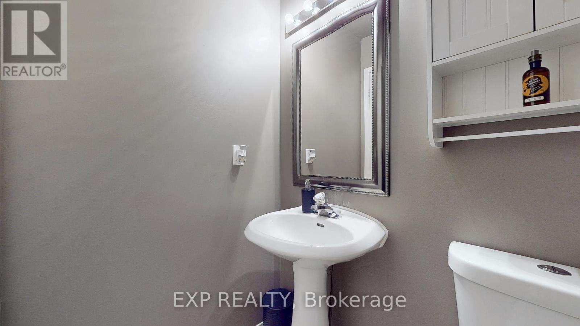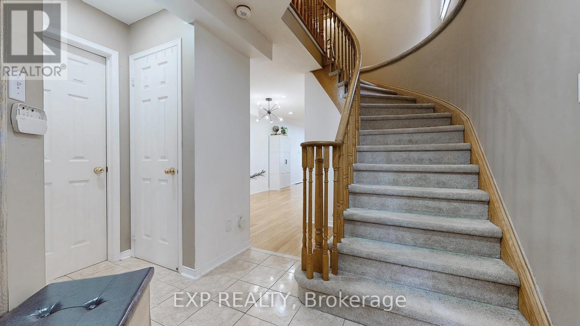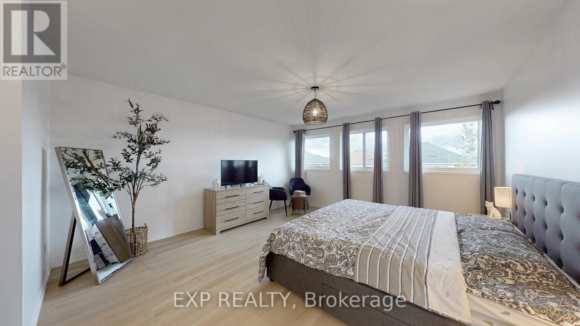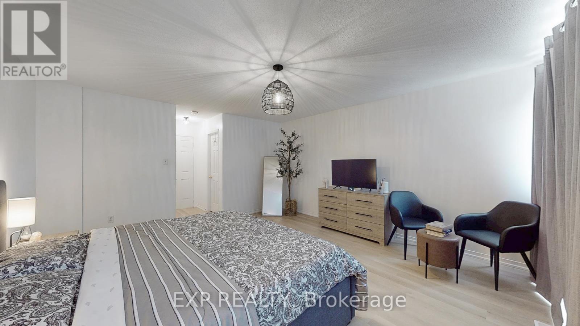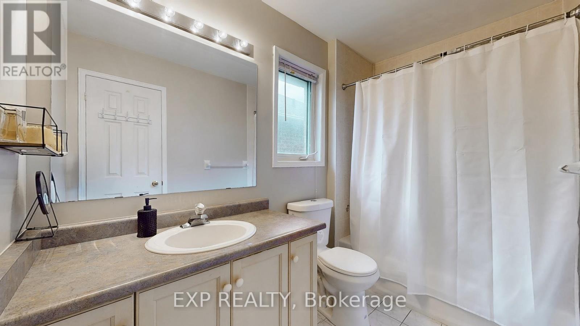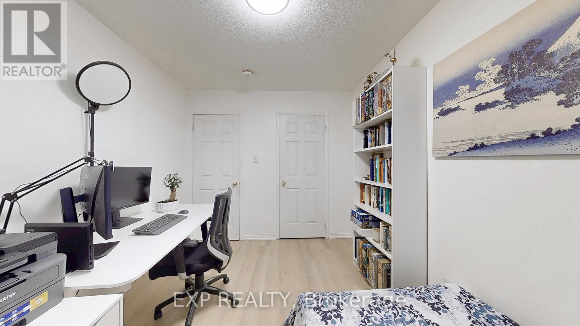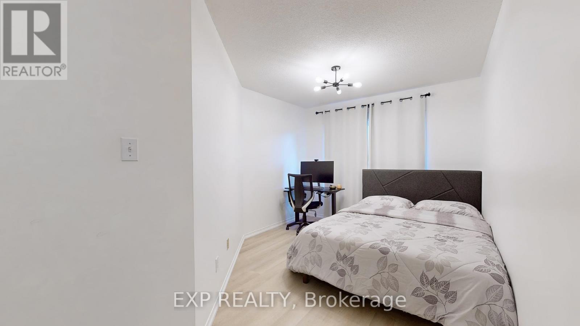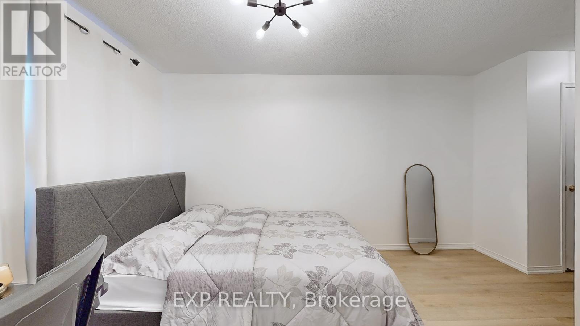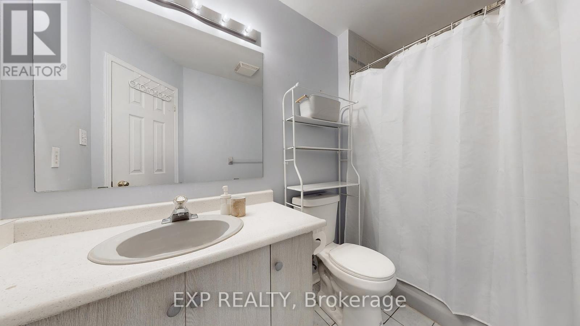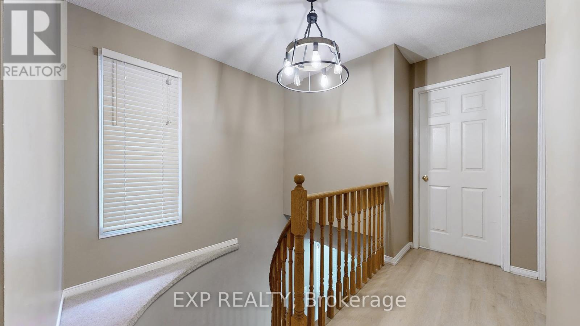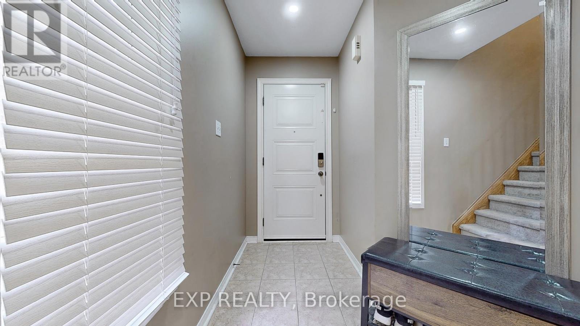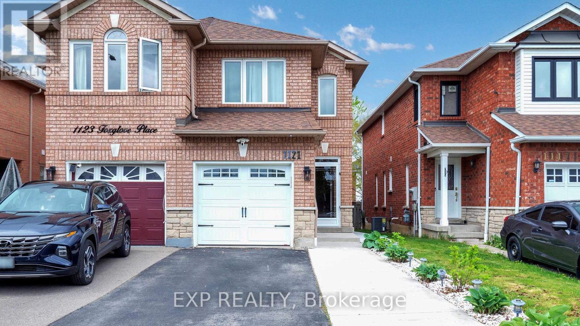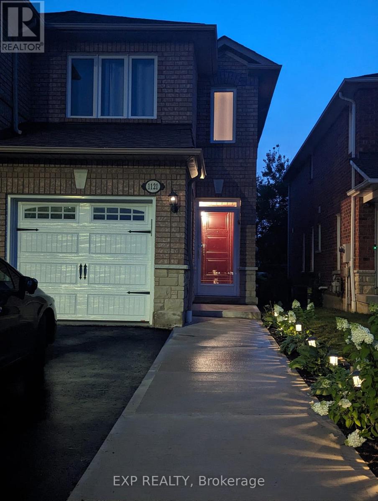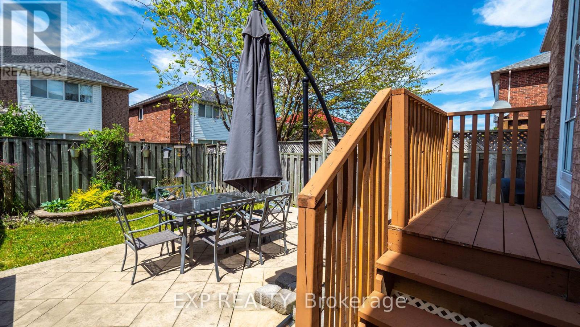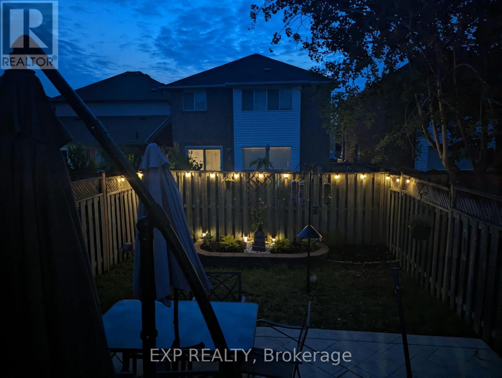3 Bedroom
3 Bathroom
1,100 - 1,500 ft2
Fireplace
Central Air Conditioning
Forced Air
$2,999 Monthly
Step into comfort, style, and convenience with this beautifully maintained and professionally cleaned 3-bedroom, 2.5-bath semi-detached home in one of Mississauga's most sought-after neighbourhoods. From the open-concept living and dining areas to the eat-in kitchen with generous storage, every corner is designed for easy, elegant living. The VERY spacious primary-suite/master-bedroom offers a private retreat with its own 4-piece ensuite and ample closet space with a walk-in, while two additional bedrooms and a second full 4-piece bath provides room for the whole family. A powder room for guests, convenient main floor private laundry, and a private backyard made for entertaining or unwinding complete the picture. Updated modern light fixtures and dual-flush toilets updated this year. With a well-maintained porch, attached garage and driveway parking, everything you need is right here. Basement excluded. Located just minutes from major highways (401, 403, 407), top-rated schools, parks, trails, and transit, and surrounded by shopping and dining at Heartland Town Centre (Costco), Square One, and Erin Mills, this home offers the perfect balance of suburban peace and urban access. Rarely does a rental like this come along- move fast before its gone! Note: Utilities dependent on the number of occupants. Furniture/Decor in photos not included, was lived-in/staged prior. Replacement stainless steel range and fridge to be added, and garage to be emptied, prior to move-in. (id:53661)
Property Details
|
MLS® Number
|
W12187980 |
|
Property Type
|
Single Family |
|
Community Name
|
East Credit |
|
Features
|
In Suite Laundry |
|
Parking Space Total
|
2 |
Building
|
Bathroom Total
|
3 |
|
Bedrooms Above Ground
|
3 |
|
Bedrooms Total
|
3 |
|
Construction Style Attachment
|
Semi-detached |
|
Cooling Type
|
Central Air Conditioning |
|
Exterior Finish
|
Brick |
|
Fireplace Present
|
Yes |
|
Half Bath Total
|
1 |
|
Heating Fuel
|
Electric |
|
Heating Type
|
Forced Air |
|
Stories Total
|
2 |
|
Size Interior
|
1,100 - 1,500 Ft2 |
|
Type
|
House |
|
Utility Water
|
Municipal Water |
Parking
Land
|
Acreage
|
No |
|
Sewer
|
Sanitary Sewer |
|
Size Depth
|
114 Ft ,9 In |
|
Size Frontage
|
20 Ft |
|
Size Irregular
|
20 X 114.8 Ft |
|
Size Total Text
|
20 X 114.8 Ft |
Rooms
| Level |
Type |
Length |
Width |
Dimensions |
https://www.realtor.ca/real-estate/28398861/upper-1121-foxglove-place-mississauga-east-credit-east-credit

