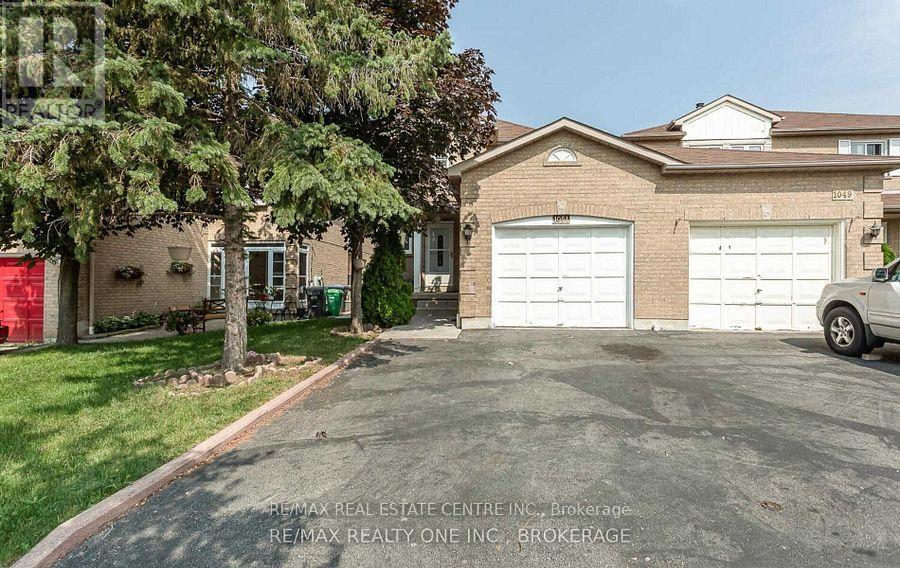3 Bedroom
3 Bathroom
1,100 - 1,500 ft2
Fireplace
Central Air Conditioning
Forced Air
$2,999 Monthly
Corner Townhouse Like Semi-Det Connected Through Garage Like Detached House. Well Kept 3 Bedroom, 2 Full Washrooms Upstairs House W/Separate Family W/Fireplace, Living Room, Kitchen, Eat-In Area, Granite Countertop, Hardwood Floor On Main Floor, Large Master Bedroom W/4PC Ensuite. Never Window, Furnace, Roof, Close To Mosque, Church, Heartland T/Centre, Rick Hansen School, Hwy 401/403, Square One, And Many More. (id:53661)
Property Details
|
MLS® Number
|
W12454371 |
|
Property Type
|
Single Family |
|
Neigbourhood
|
Meadowvale Station |
|
Community Name
|
East Credit |
|
Parking Space Total
|
2 |
Building
|
Bathroom Total
|
3 |
|
Bedrooms Above Ground
|
3 |
|
Bedrooms Total
|
3 |
|
Appliances
|
Blinds, Dishwasher, Dryer, Hood Fan, Stove, Water Heater, Washer, Refrigerator |
|
Construction Style Attachment
|
Link |
|
Cooling Type
|
Central Air Conditioning |
|
Exterior Finish
|
Brick |
|
Fireplace Present
|
Yes |
|
Flooring Type
|
Hardwood, Porcelain Tile, Carpeted |
|
Half Bath Total
|
1 |
|
Heating Fuel
|
Natural Gas |
|
Heating Type
|
Forced Air |
|
Stories Total
|
2 |
|
Size Interior
|
1,100 - 1,500 Ft2 |
|
Type
|
House |
|
Utility Water
|
Municipal Water |
Parking
Land
|
Acreage
|
No |
|
Sewer
|
Sanitary Sewer |
|
Size Irregular
|
. |
|
Size Total Text
|
. |
Rooms
| Level |
Type |
Length |
Width |
Dimensions |
|
Second Level |
Primary Bedroom |
2.53 m |
2.44 m |
2.53 m x 2.44 m |
|
Second Level |
Bedroom 2 |
5.54 m |
3.66 m |
5.54 m x 3.66 m |
|
Second Level |
Bedroom 3 |
3.14 m |
2.53 m |
3.14 m x 2.53 m |
|
Ground Level |
Living Room |
6.8 m |
3 m |
6.8 m x 3 m |
|
Ground Level |
Dining Room |
6.8 m |
3 m |
6.8 m x 3 m |
|
Ground Level |
Family Room |
3.46 m |
3 m |
3.46 m x 3 m |
|
Ground Level |
Kitchen |
3.66 m |
2.44 m |
3.66 m x 2.44 m |
https://www.realtor.ca/real-estate/28972249/upper-1051-blizzard-road-mississauga-east-credit-east-credit









































