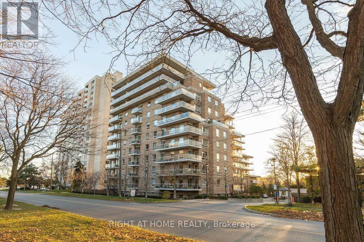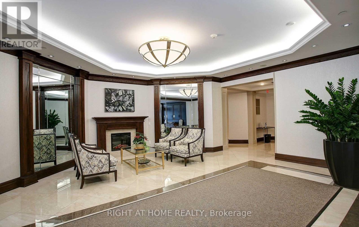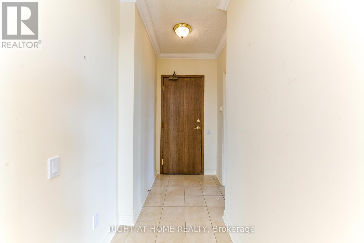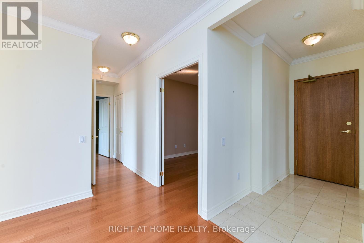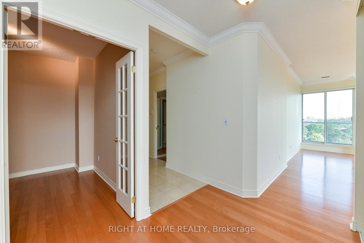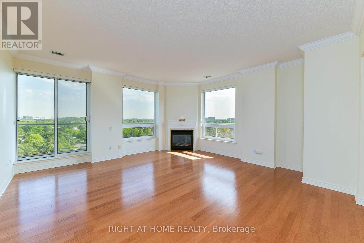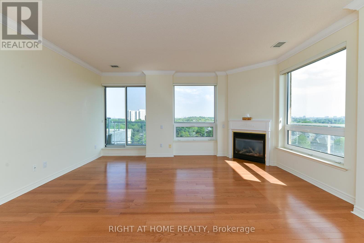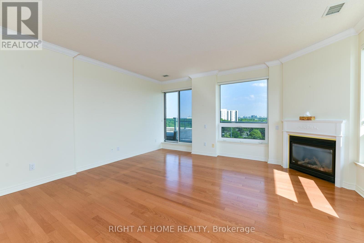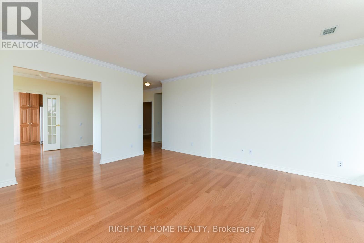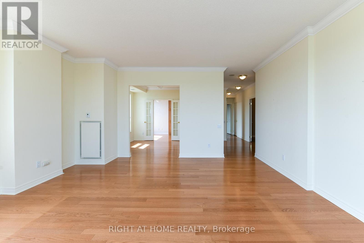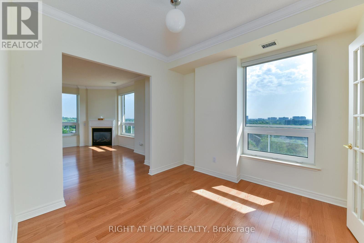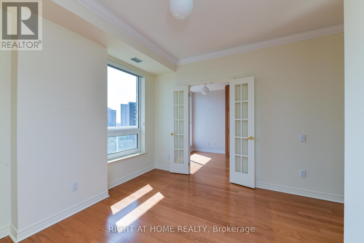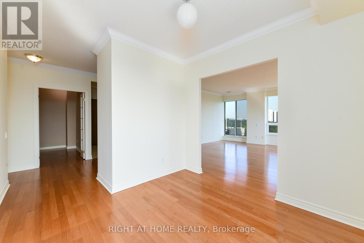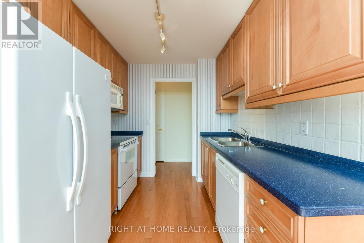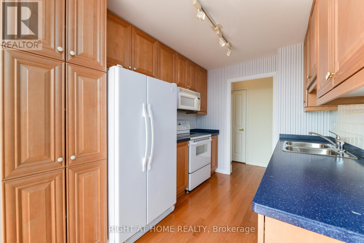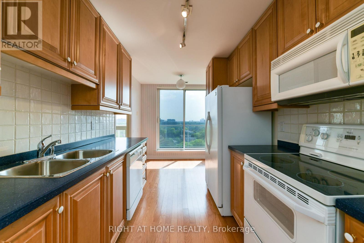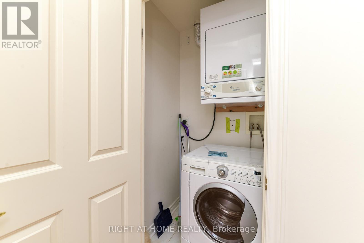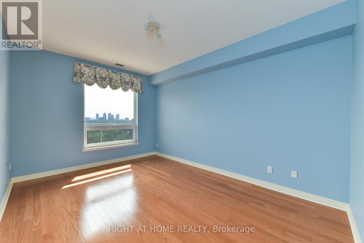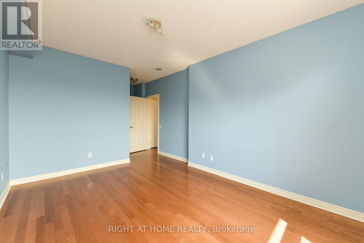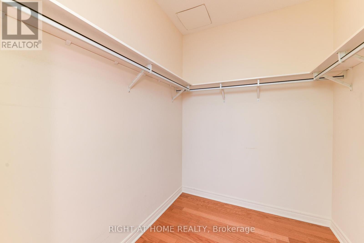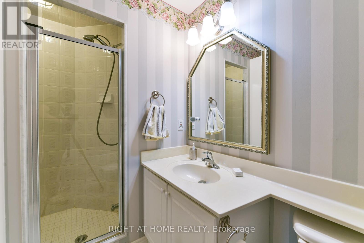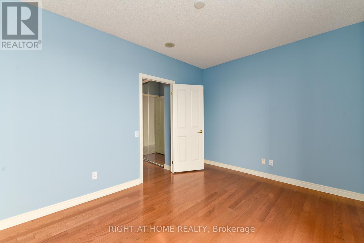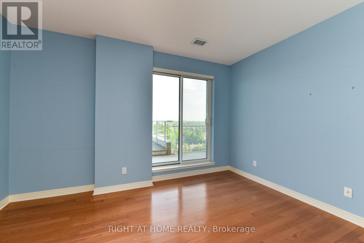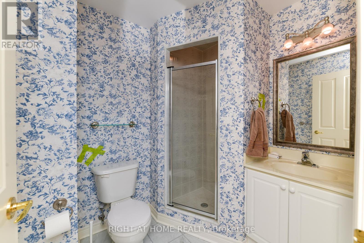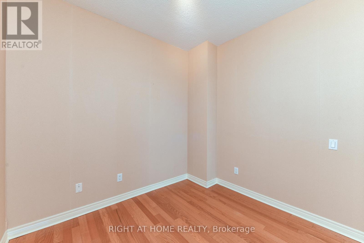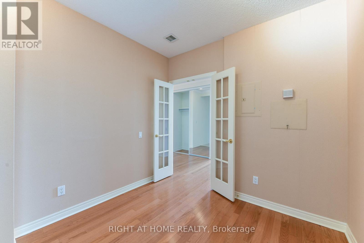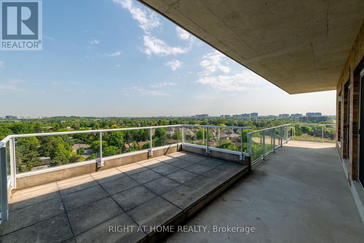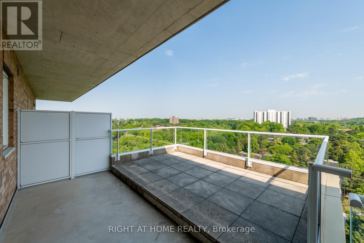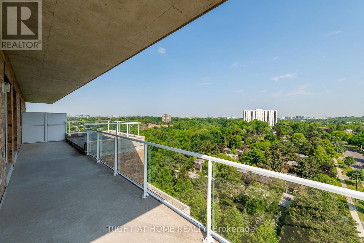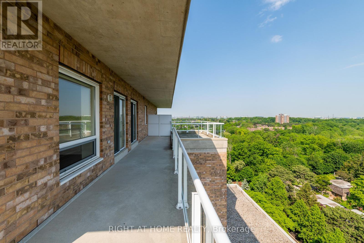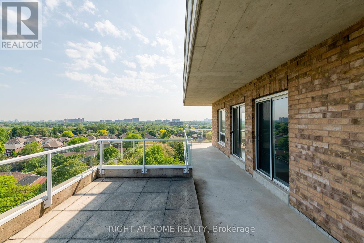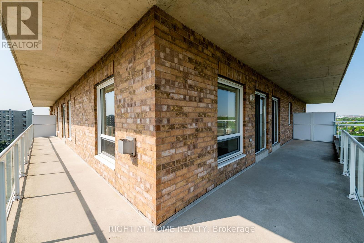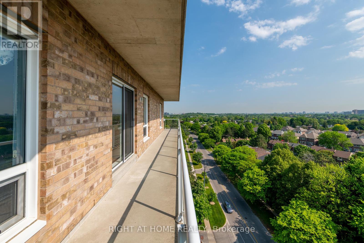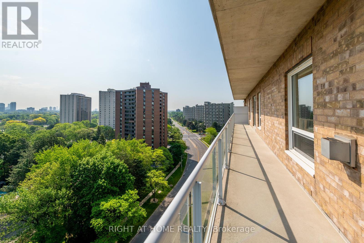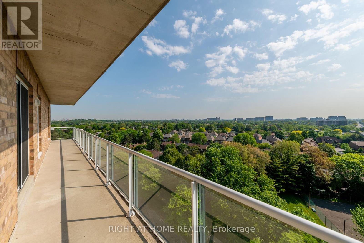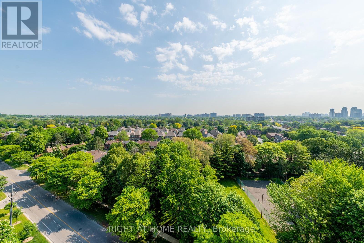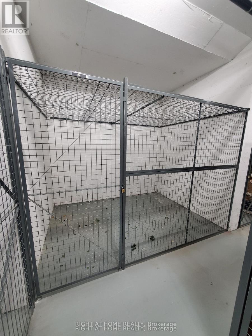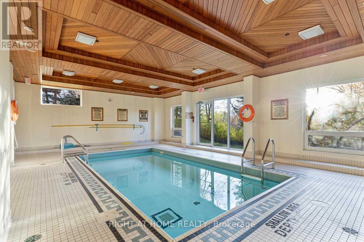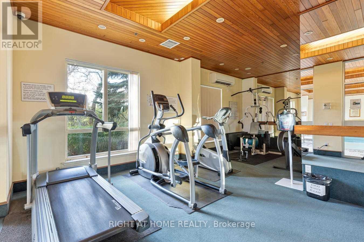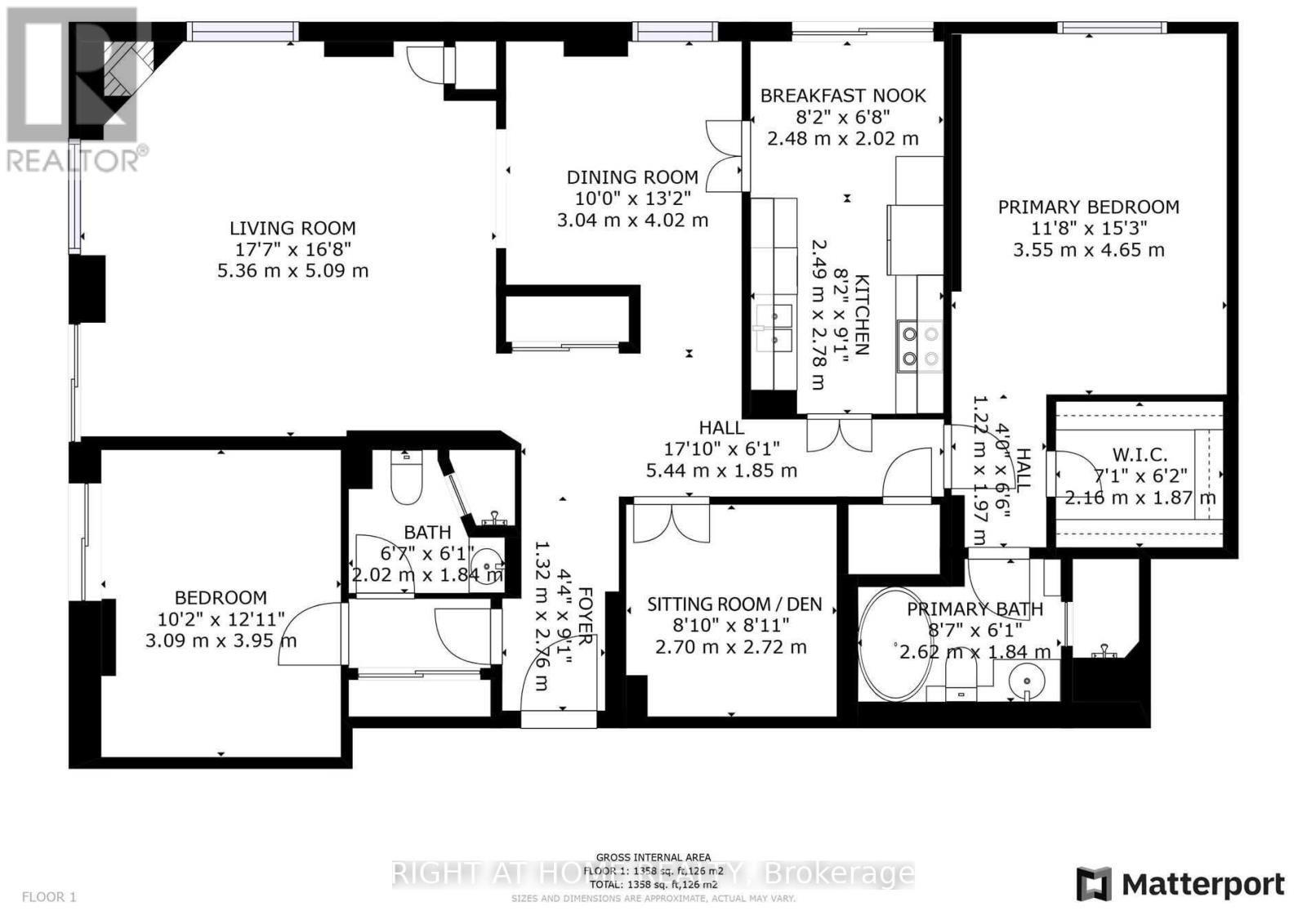3 Bedroom
2 Bathroom
1,400 - 1,599 ft2
Fireplace
Central Air Conditioning
Forced Air
$3,500 Monthly
Beautiful & Bright 2 Bedroom, 2 Bathroom, and 2 Parking Upper Penthouse Corner Unit With A Separate Den!! Over 1400 Sq.Ft. With A Huge Wrap Around Balcony With East, West & North Panoramic Views, and three separate walk-outs! This Spacious Unit Is Located In The Luxurious Boutique Building Chestnut Place In Central Etobicoke. Warm & Inviting Living Room Has A Cozy Gas Fireplace. The Den Is A Good Size To Be Used As A 3rd Bedroom. Spacious Primary Bedroom With A Large Walk-In Closet & 4 Pc. Ensuite Complete With Jacuzzi Tub & Separate Shower. Eat-In Kitchen With Breakfast Area. Plenty Of Natural Sunlight & Loads Of Windows. Split Bedroom Layout. Enormous Terrace to Enjoy Sunrises & Sunsets. Oversized Locker (7ft x 9ft) and 2 side-by-side Parking Spots Close to Elevator. This Unit Has it ALL! Quiet & Safe Neighborhood With Walking And Biking Trails At Your Doorstep. Close To Schools, Transit And Major Highways. Gorgeous Amenities That Includes A Swimming Pool, Gym, Guest Suite, Sauna. Steps To Transit, Schools, Parks & Trails. Close To Markland Wood & Centennial Golf Courses, Centennial Park Trails & Ski Hill. Easy Access To Hwys. (id:53661)
Property Details
|
MLS® Number
|
W12293963 |
|
Property Type
|
Single Family |
|
Neigbourhood
|
Eringate-Centennial-West Deane |
|
Community Name
|
Eringate-Centennial-West Deane |
|
Community Features
|
Pet Restrictions |
|
Features
|
Carpet Free |
|
Parking Space Total
|
2 |
Building
|
Bathroom Total
|
2 |
|
Bedrooms Above Ground
|
2 |
|
Bedrooms Below Ground
|
1 |
|
Bedrooms Total
|
3 |
|
Amenities
|
Storage - Locker |
|
Appliances
|
Blinds, Dishwasher, Dryer, Microwave, Stove, Washer, Refrigerator |
|
Cooling Type
|
Central Air Conditioning |
|
Exterior Finish
|
Brick, Stone |
|
Fireplace Present
|
Yes |
|
Flooring Type
|
Hardwood |
|
Heating Fuel
|
Natural Gas |
|
Heating Type
|
Forced Air |
|
Size Interior
|
1,400 - 1,599 Ft2 |
|
Type
|
Apartment |
Parking
Land
Rooms
| Level |
Type |
Length |
Width |
Dimensions |
|
Main Level |
Kitchen |
2.78 m |
2.49 m |
2.78 m x 2.49 m |
|
Main Level |
Eating Area |
2.48 m |
2.02 m |
2.48 m x 2.02 m |
|
Main Level |
Living Room |
5.36 m |
5.09 m |
5.36 m x 5.09 m |
|
Main Level |
Dining Room |
4.02 m |
3.04 m |
4.02 m x 3.04 m |
|
Main Level |
Primary Bedroom |
4.65 m |
3.55 m |
4.65 m x 3.55 m |
|
Main Level |
Bedroom 2 |
3.95 m |
3.05 m |
3.95 m x 3.05 m |
|
Main Level |
Den |
2.72 m |
2.7 m |
2.72 m x 2.7 m |
https://www.realtor.ca/real-estate/28625261/uph2-350-mill-road-toronto-eringate-centennial-west-deane-eringate-centennial-west-deane

