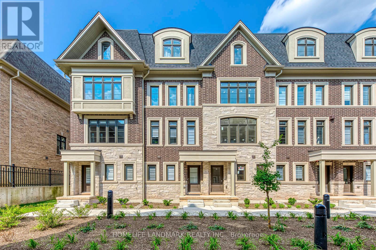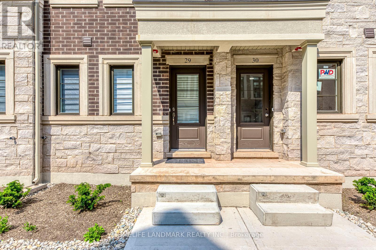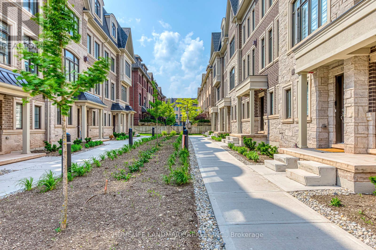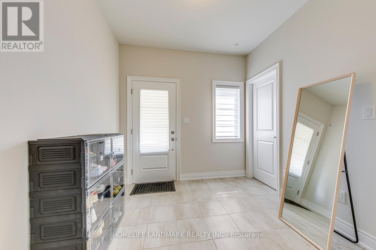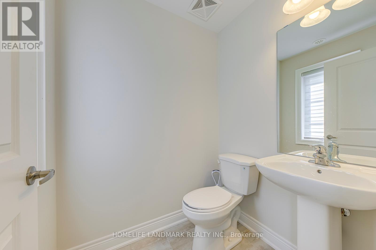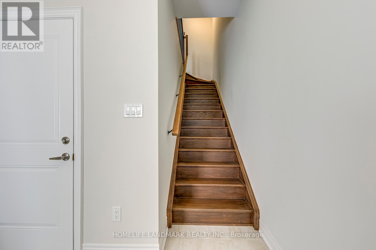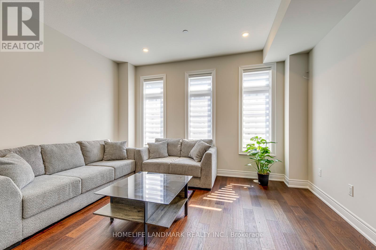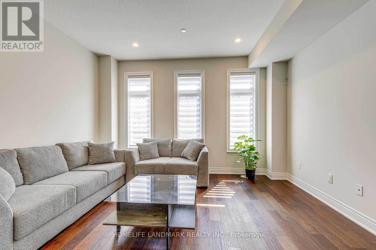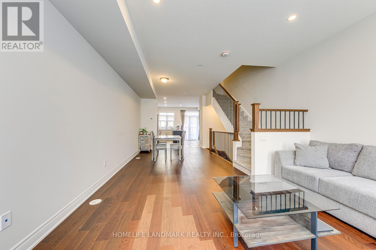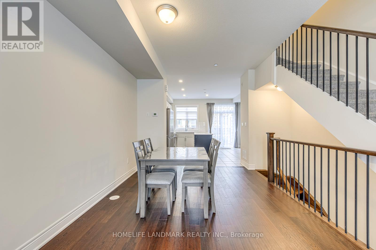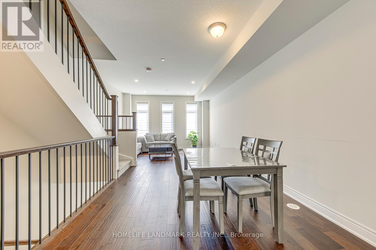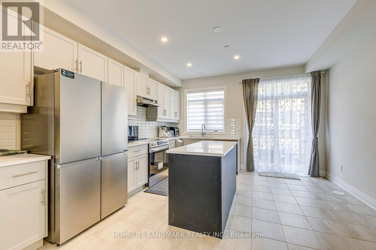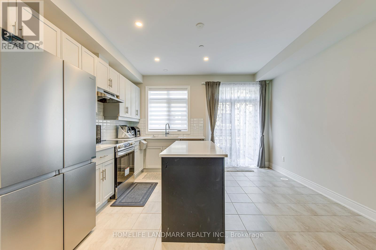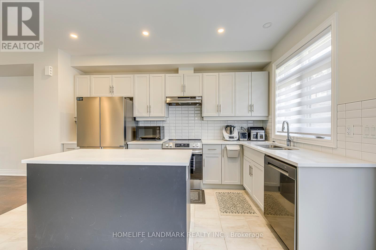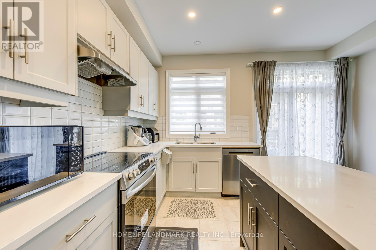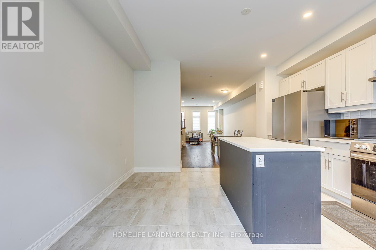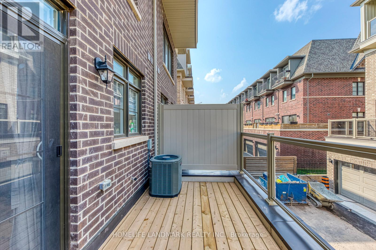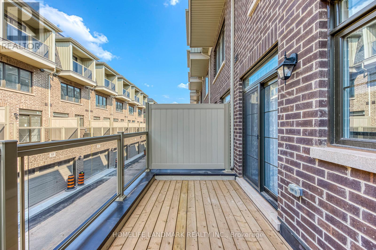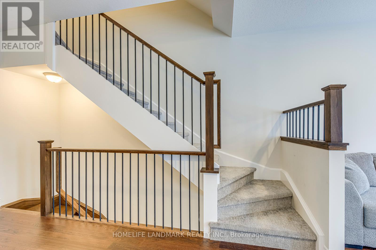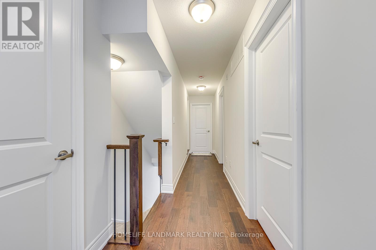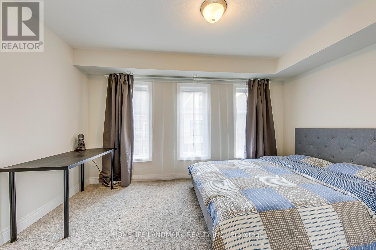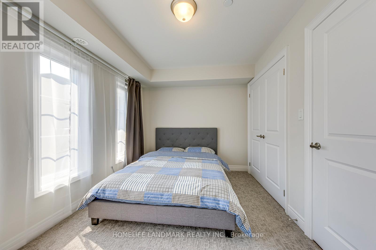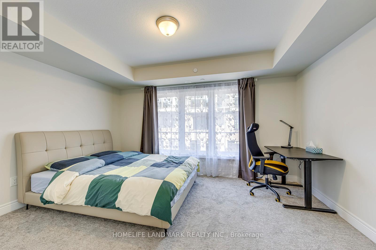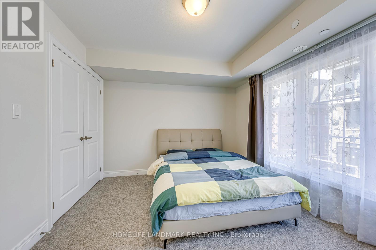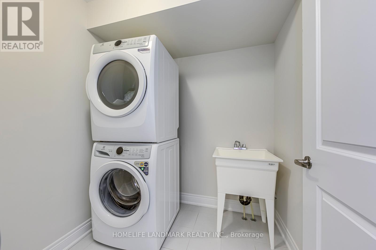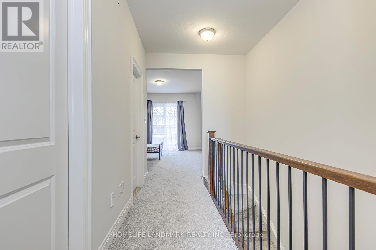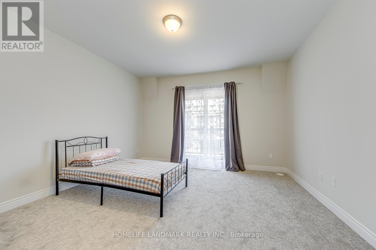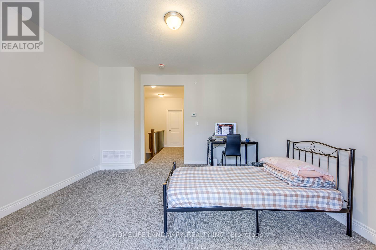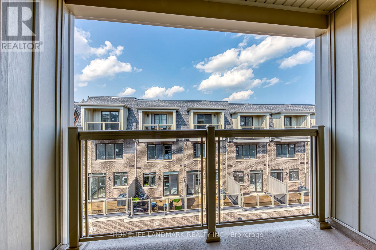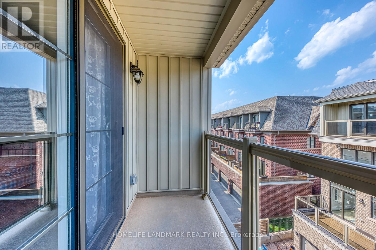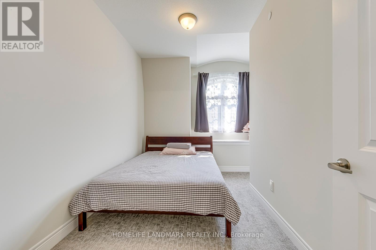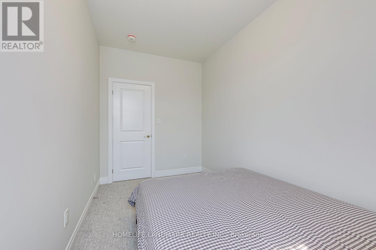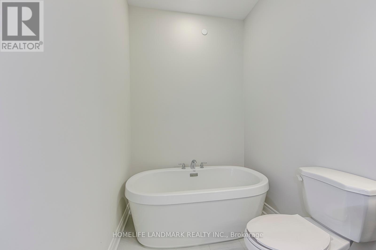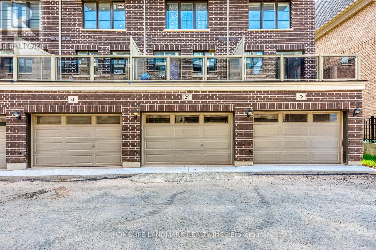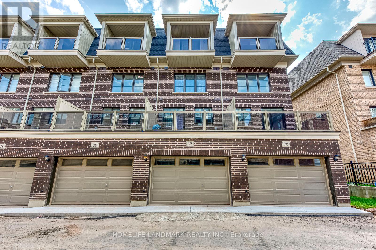4 Bedroom
3 Bathroom
1,500 - 2,000 ft2
Central Air Conditioning
Forced Air
$3,800 Monthly
Welcome to this newer, 4 bds three-story townhouse offering 1,935 sq. ft. of stylish and spacious living in the highly desirable Trafalgar/River Oaks neighborhood of Oakville.4 bedrooms & 3 bathrooms, including a large office/4th bedroom on the ground level. Bright, open living & dining area with abundant natural lightContemporary eat-in kitchen with quartz countertops, center island, and walk-out to a private patioUpgraded finishes including a cozy modern fireplace and high-quality flooringPrimary bedroom with walk-in closet, private balcony, and luxurious 5-piece ensuiteTwo spaciou. s bedrooms on the second level sharing a full 4-piece bathConvenient laundry room on the second floor2-car tandem garage, fully painted with ample storage spaceUnbeatable Location:Walking distance to Sheridan College, shopping malls, parks, and bus stopsMinutes to Tim Hortons, Walmart, Oakville Place Shopping Centre, and moreClose proximity to top-rated schools and scenic ravine trailsQuick access to QEW, 403, 407, and the Oakville GO Station perfect for commutersThis move-in-ready home offers the perfect blend of comfort, convenience, and location. Dont miss your chance to live in one of Oakvilles most vibrant and connected communities! (id:53661)
Property Details
|
MLS® Number
|
W12213386 |
|
Property Type
|
Single Family |
|
Community Name
|
1015 - RO River Oaks |
|
Parking Space Total
|
2 |
Building
|
Bathroom Total
|
3 |
|
Bedrooms Above Ground
|
4 |
|
Bedrooms Total
|
4 |
|
Amenities
|
Separate Heating Controls |
|
Appliances
|
Garage Door Opener Remote(s), Water Heater - Tankless, All, Dishwasher, Dryer, Stove, Washer, Refrigerator |
|
Construction Style Attachment
|
Attached |
|
Cooling Type
|
Central Air Conditioning |
|
Exterior Finish
|
Brick |
|
Flooring Type
|
Hardwood, Ceramic |
|
Foundation Type
|
Concrete |
|
Half Bath Total
|
1 |
|
Heating Fuel
|
Natural Gas |
|
Heating Type
|
Forced Air |
|
Stories Total
|
3 |
|
Size Interior
|
1,500 - 2,000 Ft2 |
|
Type
|
Row / Townhouse |
|
Utility Water
|
Municipal Water |
Parking
Land
|
Acreage
|
No |
|
Sewer
|
Sanitary Sewer |
Rooms
| Level |
Type |
Length |
Width |
Dimensions |
|
Second Level |
Bedroom |
4.17 m |
3.23 m |
4.17 m x 3.23 m |
|
Second Level |
Bedroom |
4.17 m |
2.74 m |
4.17 m x 2.74 m |
|
Second Level |
Laundry Room |
3.12 m |
2.09 m |
3.12 m x 2.09 m |
|
Third Level |
Primary Bedroom |
4.17 m |
5.57 m |
4.17 m x 5.57 m |
|
Third Level |
Bedroom |
3.14 m |
4.58 m |
3.14 m x 4.58 m |
|
Main Level |
Living Room |
4.17 m |
3.04 m |
4.17 m x 3.04 m |
|
Main Level |
Dining Room |
3.13 m |
4.57 m |
3.13 m x 4.57 m |
|
Main Level |
Kitchen |
4.17 m |
4.23 m |
4.17 m x 4.23 m |
https://www.realtor.ca/real-estate/28453581/unit29-280-melody-common-oakville-ro-river-oaks-1015-ro-river-oaks

