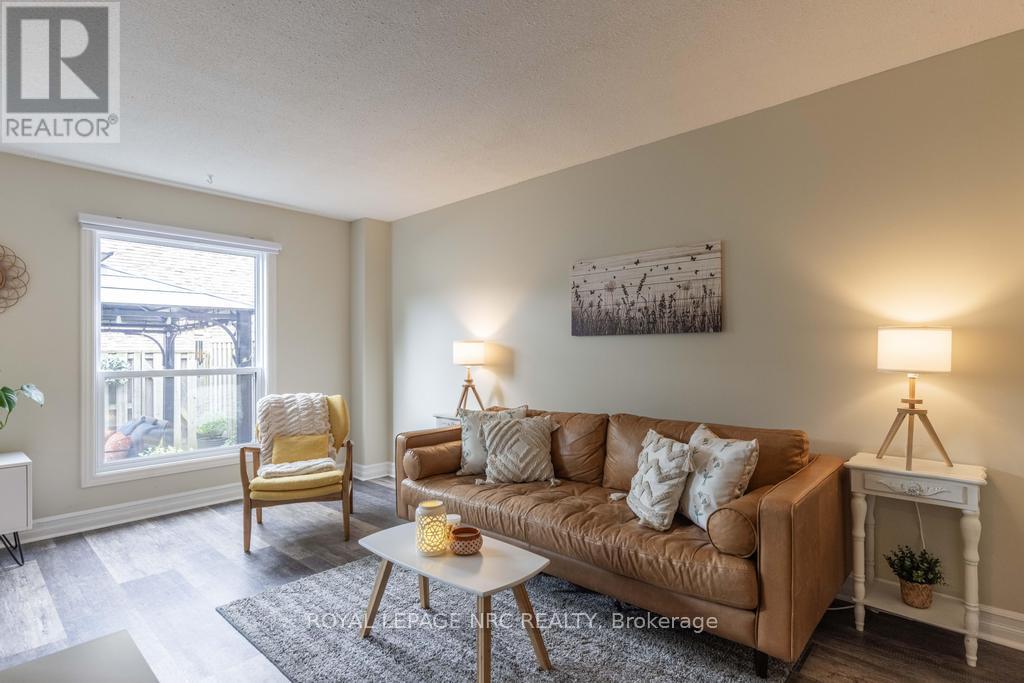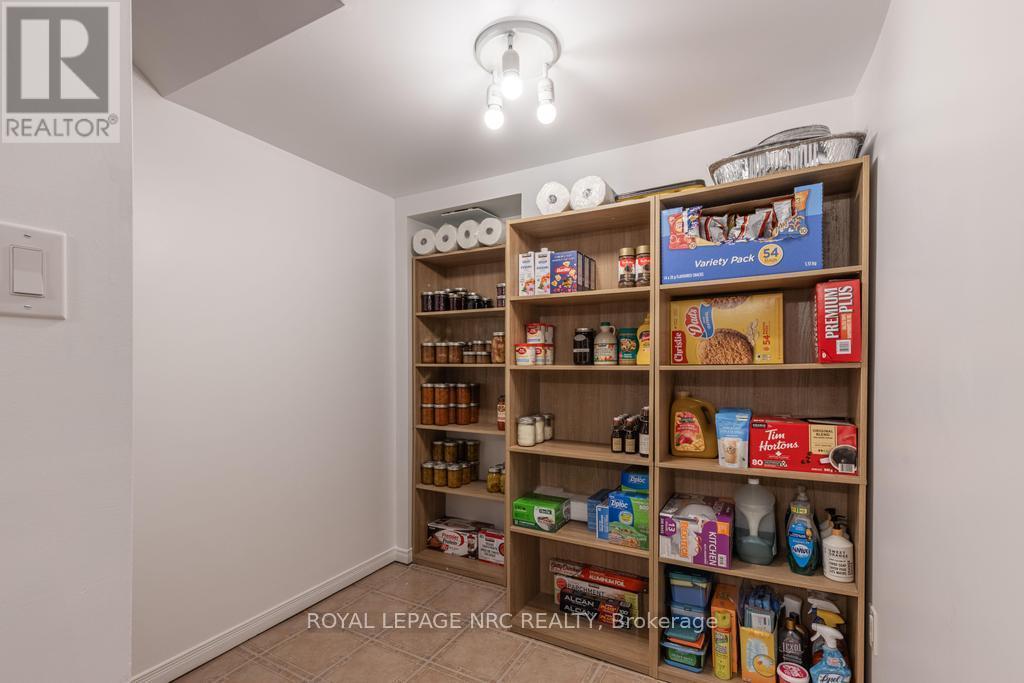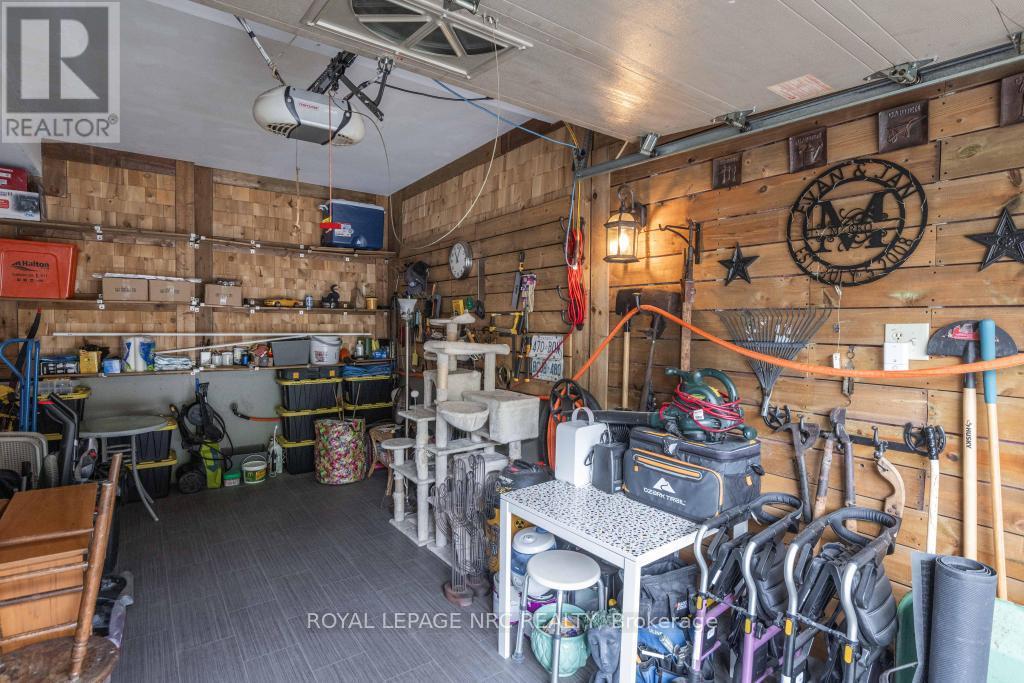Unit 83 - 680 Regency Court Burlington, Ontario L7N 3L9
$790,000Maintenance, Insurance, Water
$485 Monthly
Maintenance, Insurance, Water
$485 MonthlyBright, fresh, and move-in ready, this stylish townhome condo in Burlington offers easy living in a peaceful, well-kept community. The main floor welcomes you with luxury vinyl flooring, large windows, and a neutral palette that enhances the natural light throughout the open concept living and dining areas. The kitchen is a true standout; designed and produced by SwissLine Industries with sleek white custom cabinetry, undermount lighting, tile backsplash, ample counterspace, stainless steel appliances, a beverage fridge, and a peninsula perfect for casual dining or entertaining. Rounding out the main level are thoughtful touches that add everyday convenience: a double door coat closet near the front entrance with floor to ceiling mirrored doors and a chic 2-piece bathroom. The luxury vinyl floors continue throughout the entire upper level, which boasts two generously-sized bedrooms (each with double door closets and large windows) as well as a spacious primary bedroom (which easily fits a king bed and has an extra deep 3-door closet). A bright 4-piece bathroom and a linen closet complete this level. Move to the finished basement, which offers flexibility for a home office, gym, or guest space as well as a laundry room and additional storage. You'll appreciate the exterior just as much as the interior when you see the private and peaceful backyard, which is yours to enjoy! Fully fenced with a patio, gazebo, no grass to cut, and no rear neighbours, this is the perfect low-maintenance spot to relax and entertain. A lovely garden just beyond the fence is a bonus. The attached single-car garage adds everyday ease, and there's ample visitor parking in the complex. Located in a quiet setting close to schools, parks, and shopping, and with easy access to GO Transit and major highways, you have everything you need nearby. Connected to everything and yet quietly your own, this is the kind of place that welcomes you in, wraps you in comfort, and makes it easy to feel at home. (id:53661)
Open House
This property has open houses!
2:00 pm
Ends at:4:00 pm
Property Details
| MLS® Number | W12147671 |
| Property Type | Single Family |
| Neigbourhood | Dynes |
| Community Name | Roseland |
| Amenities Near By | Park, Public Transit, Schools |
| Community Features | Pet Restrictions |
| Equipment Type | Water Heater |
| Features | In Suite Laundry |
| Parking Space Total | 2 |
| Rental Equipment Type | Water Heater |
Building
| Bathroom Total | 2 |
| Bedrooms Above Ground | 3 |
| Bedrooms Total | 3 |
| Age | 31 To 50 Years |
| Amenities | Visitor Parking |
| Appliances | Garage Door Opener Remote(s), Dishwasher, Dryer, Microwave, Range, Stove, Washer, Window Coverings, Refrigerator |
| Basement Development | Partially Finished |
| Basement Type | Full (partially Finished) |
| Cooling Type | Central Air Conditioning |
| Exterior Finish | Brick |
| Foundation Type | Poured Concrete |
| Half Bath Total | 1 |
| Heating Fuel | Natural Gas |
| Heating Type | Forced Air |
| Stories Total | 2 |
| Size Interior | 1,200 - 1,399 Ft2 |
| Type | Row / Townhouse |
Parking
| Attached Garage | |
| Garage |
Land
| Acreage | No |
| Fence Type | Fenced Yard |
| Land Amenities | Park, Public Transit, Schools |
| Zoning Description | Rl5-190 |
Rooms
| Level | Type | Length | Width | Dimensions |
|---|---|---|---|---|
| Second Level | Bedroom | 4.55 m | 3.38 m | 4.55 m x 3.38 m |
| Second Level | Bedroom 2 | 4.14 m | 2.69 m | 4.14 m x 2.69 m |
| Second Level | Bedroom 3 | 3.84 m | 2.77 m | 3.84 m x 2.77 m |
| Second Level | Bathroom | 2.77 m | 2.34 m | 2.77 m x 2.34 m |
| Basement | Laundry Room | 3.78 m | 2 m | 3.78 m x 2 m |
| Basement | Recreational, Games Room | 5.38 m | 4.24 m | 5.38 m x 4.24 m |
| Main Level | Foyer | 3.81 m | 1.32 m | 3.81 m x 1.32 m |
| Main Level | Living Room | 4.75 m | 2 m | 4.75 m x 2 m |
| Main Level | Kitchen | 4.52 m | 2.57 m | 4.52 m x 2.57 m |
| Main Level | Dining Room | 2.59 m | 2.21 m | 2.59 m x 2.21 m |
| Main Level | Bathroom | 1.88 m | 0.94 m | 1.88 m x 0.94 m |
https://www.realtor.ca/real-estate/28311065/unit-83-680-regency-court-burlington-roseland-roseland








































