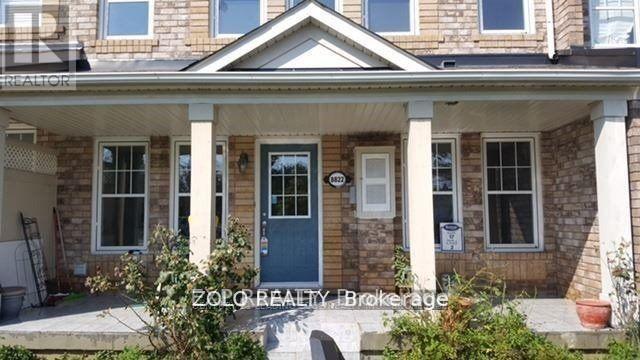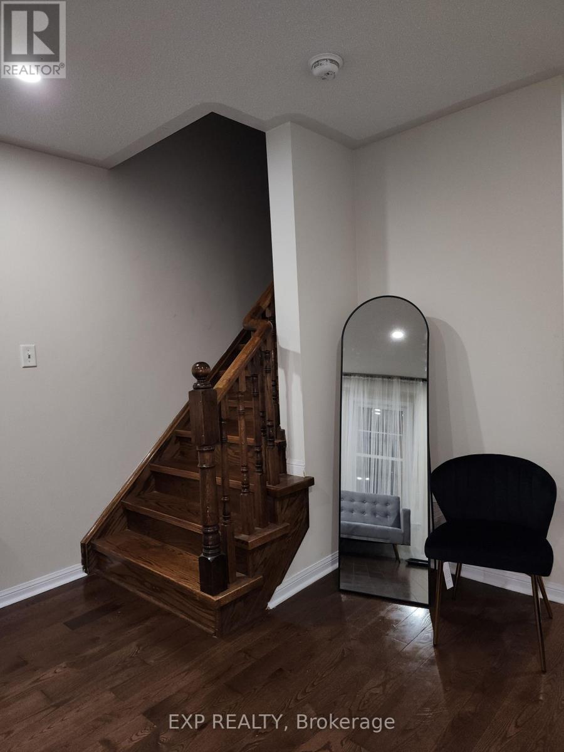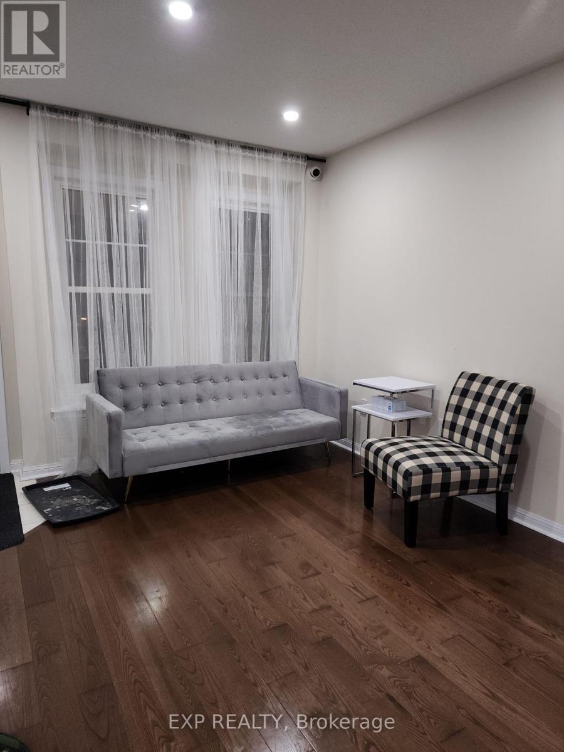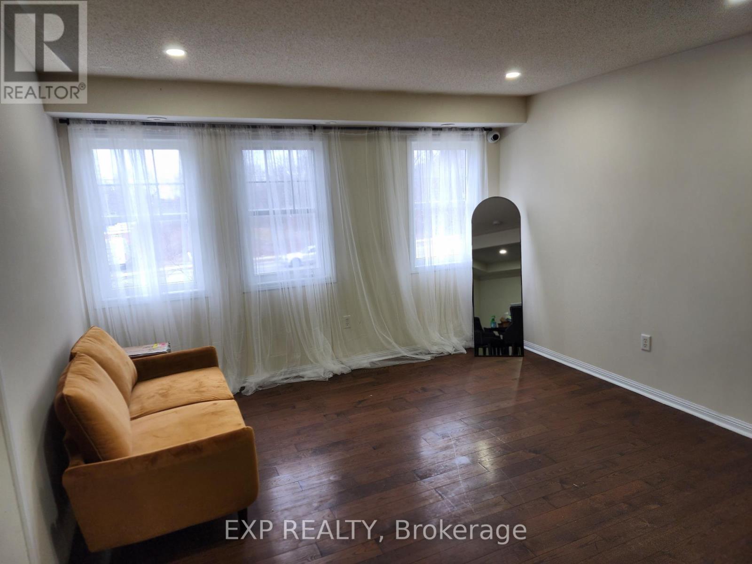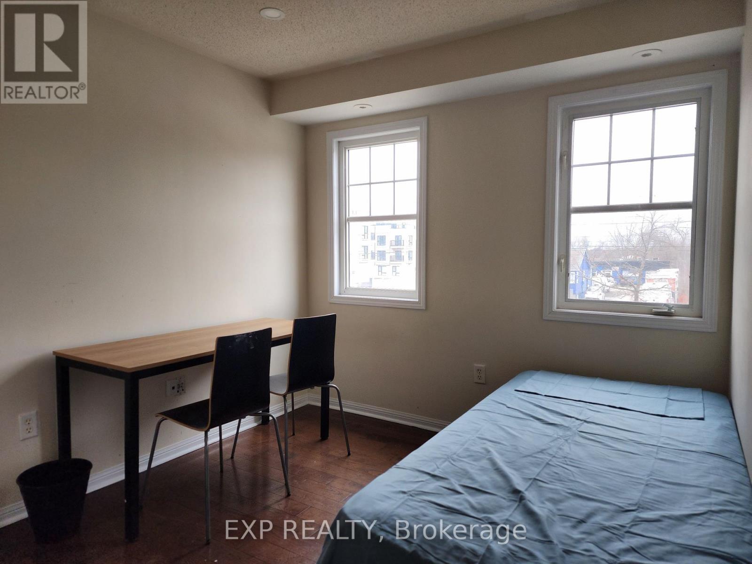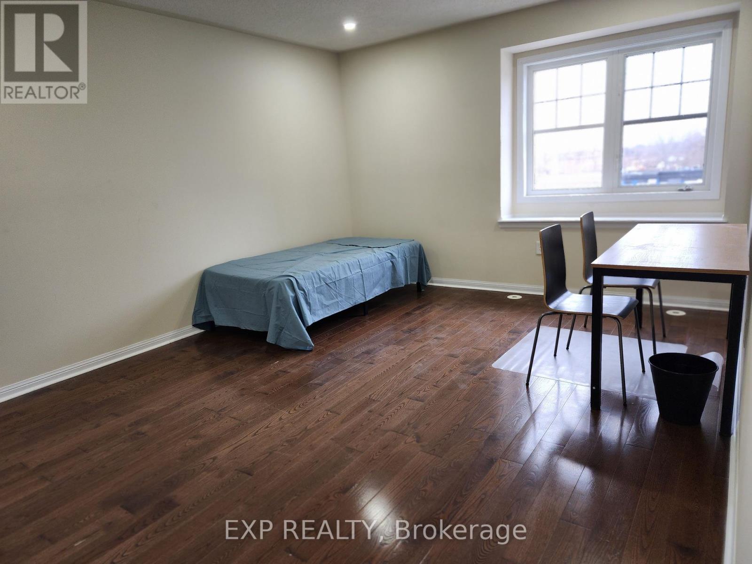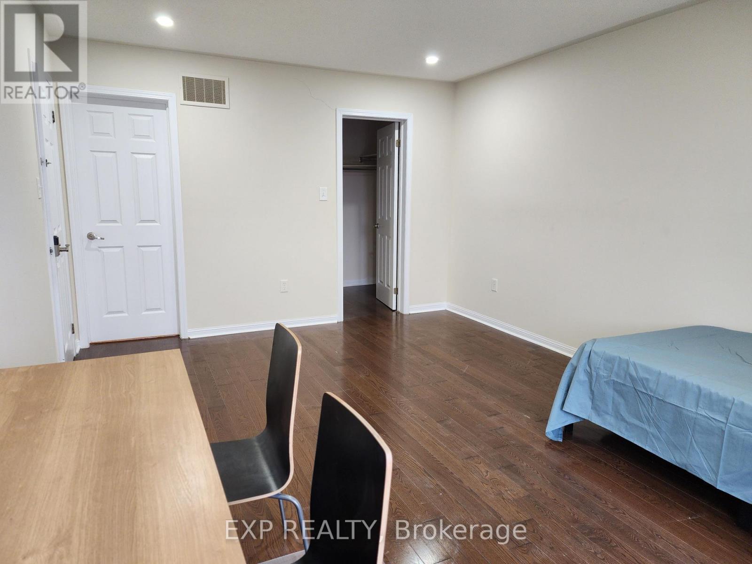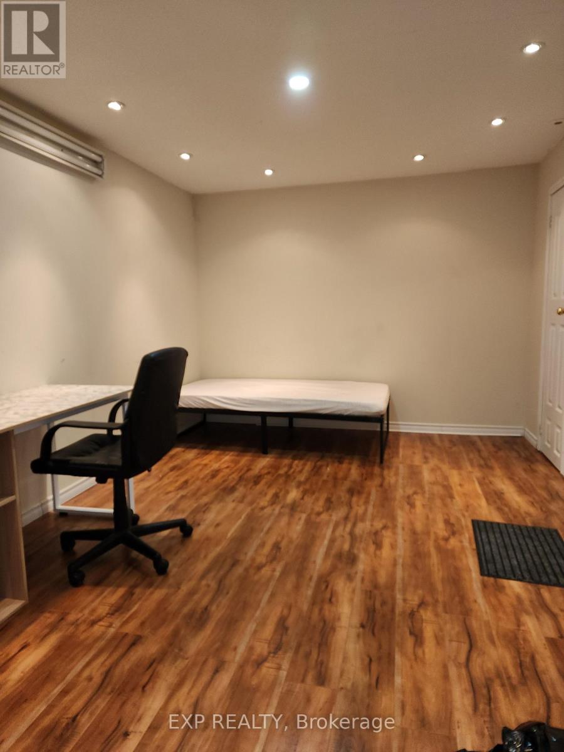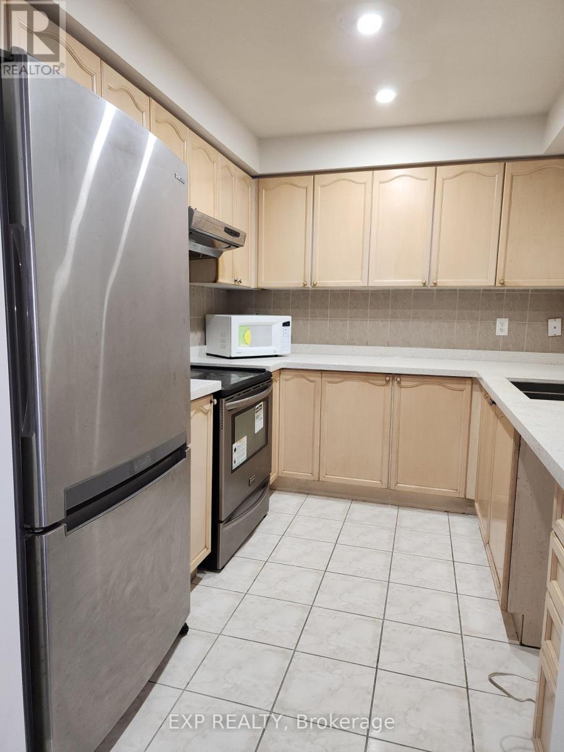4 Bedroom
3 Bathroom
2,000 - 2,500 ft2
Fireplace
Central Air Conditioning, Air Exchanger
Forced Air
$3,900 Monthly
Beautiful, spacious and well-maintained 4-bedroom, 3-washroom home, with TTC at your doorstep and just minutes to Hwy 401, walking distance to shopping centres, parks, and NEW recreational facilities. Bright and spacious 3-storey layout Hardwood floors throughout Eat-in kitchen with quartz countertops Formal dining room and sun-filled living room Primary bedroom with walk-in closet Basement laundry for added convenience Garage with inside access total 3 PARKING spaces Unbeatable Location:TTC at your doorstepMinutes to Hwy 401Close to Scarborough Town Centre, Centennial College, UTSC, community centres, and local parks Inlaw suite on Mainfloor! Ideal For:Working professionalsUniversity or college studentsFamilies seeking comfort and convenienceDon't miss this opportunity to lease a beautiful home in a sought-after location! (id:53661)
Property Details
|
MLS® Number
|
E12286391 |
|
Property Type
|
Single Family |
|
Neigbourhood
|
Scarborough |
|
Community Name
|
Rouge E11 |
|
Features
|
Carpet Free |
|
Parking Space Total
|
2 |
Building
|
Bathroom Total
|
3 |
|
Bedrooms Above Ground
|
4 |
|
Bedrooms Total
|
4 |
|
Age
|
16 To 30 Years |
|
Appliances
|
Garage Door Opener Remote(s), Water Heater |
|
Basement Development
|
Finished |
|
Basement Type
|
N/a (finished) |
|
Construction Style Attachment
|
Attached |
|
Cooling Type
|
Central Air Conditioning, Air Exchanger |
|
Exterior Finish
|
Brick |
|
Fireplace Present
|
Yes |
|
Flooring Type
|
Hardwood, Tile |
|
Foundation Type
|
Concrete |
|
Heating Fuel
|
Natural Gas |
|
Heating Type
|
Forced Air |
|
Stories Total
|
3 |
|
Size Interior
|
2,000 - 2,500 Ft2 |
|
Type
|
Row / Townhouse |
|
Utility Water
|
Municipal Water |
Parking
Land
|
Acreage
|
No |
|
Sewer
|
Sanitary Sewer |
|
Size Depth
|
85 Ft |
|
Size Frontage
|
23 Ft |
|
Size Irregular
|
23 X 85 Ft |
|
Size Total Text
|
23 X 85 Ft |
Rooms
| Level |
Type |
Length |
Width |
Dimensions |
|
Second Level |
Bedroom 2 |
3.96 m |
2.56 m |
3.96 m x 2.56 m |
|
Second Level |
Kitchen |
5.43 m |
2.56 m |
5.43 m x 2.56 m |
|
Second Level |
Dining Room |
3.96 m |
2.56 m |
3.96 m x 2.56 m |
|
Third Level |
Bedroom 3 |
4.88 m |
3.66 m |
4.88 m x 3.66 m |
|
Third Level |
Bedroom 4 |
3.35 m |
2.75 m |
3.35 m x 2.75 m |
|
Main Level |
Bedroom |
3.96 m |
3.05 m |
3.96 m x 3.05 m |
|
Main Level |
Living Room |
4.52 m |
3.6 m |
4.52 m x 3.6 m |
https://www.realtor.ca/real-estate/28608509/unit-2-8822-sheppard-avenue-e-toronto-rouge-rouge-e11

