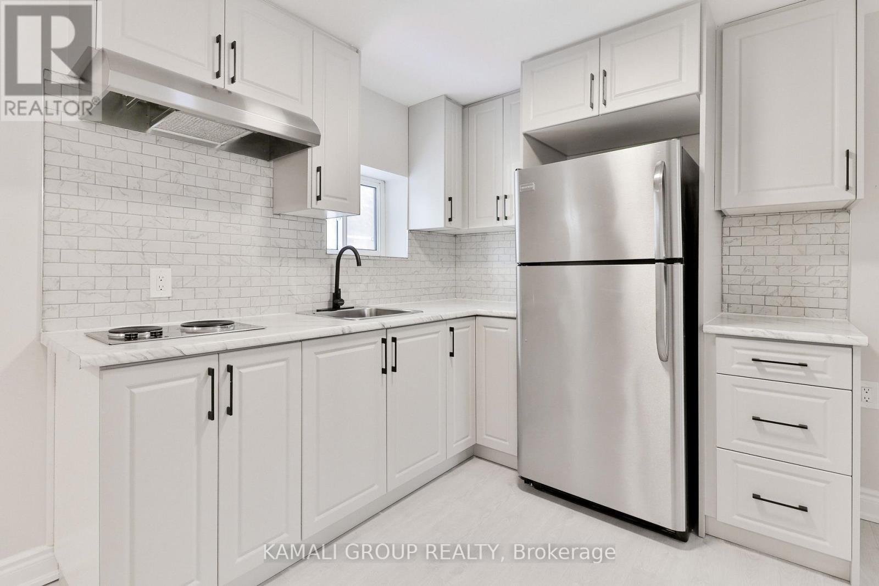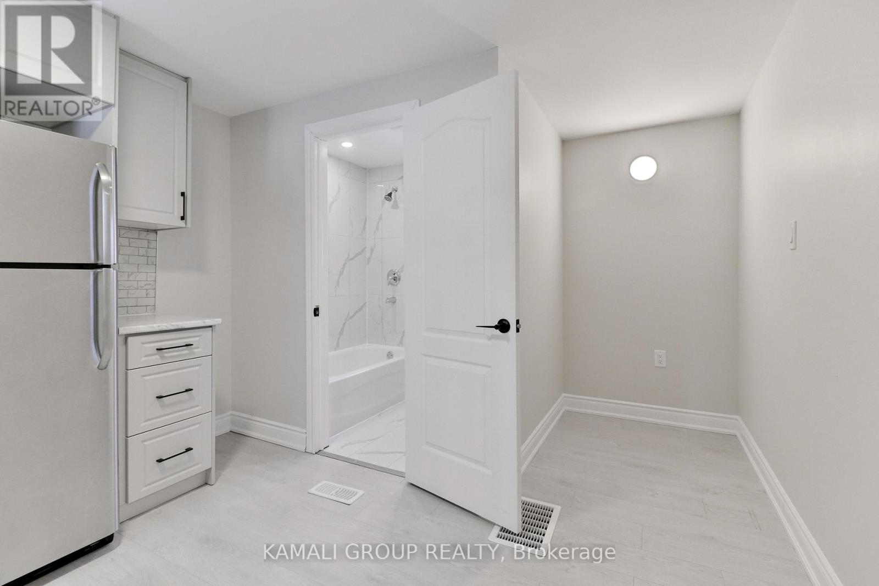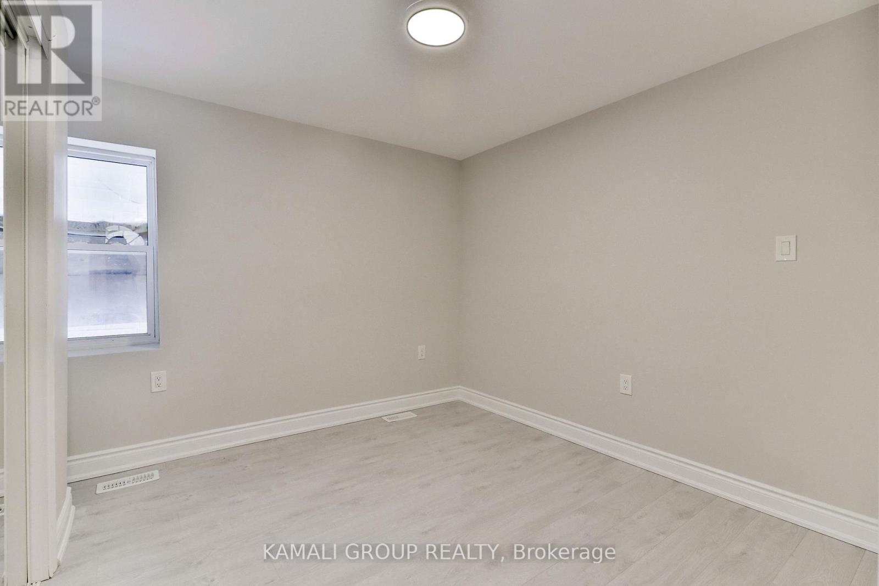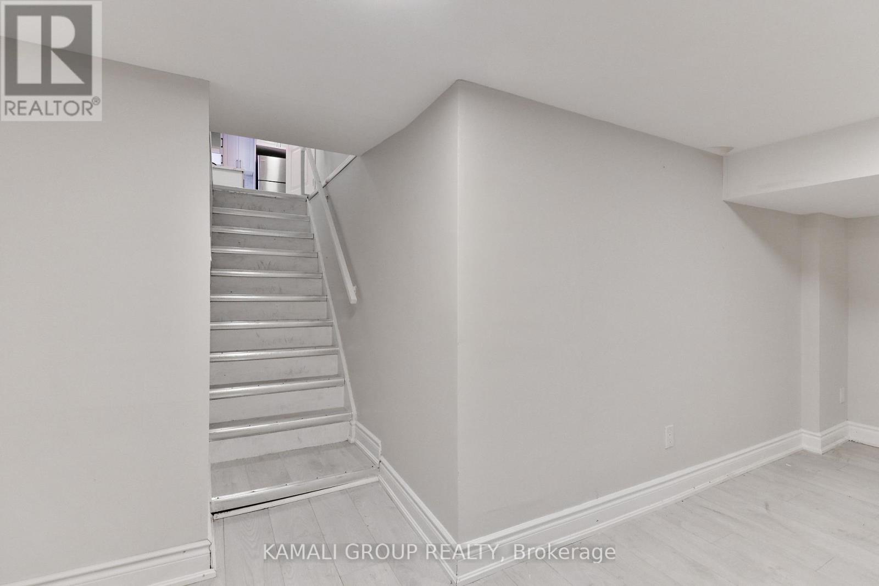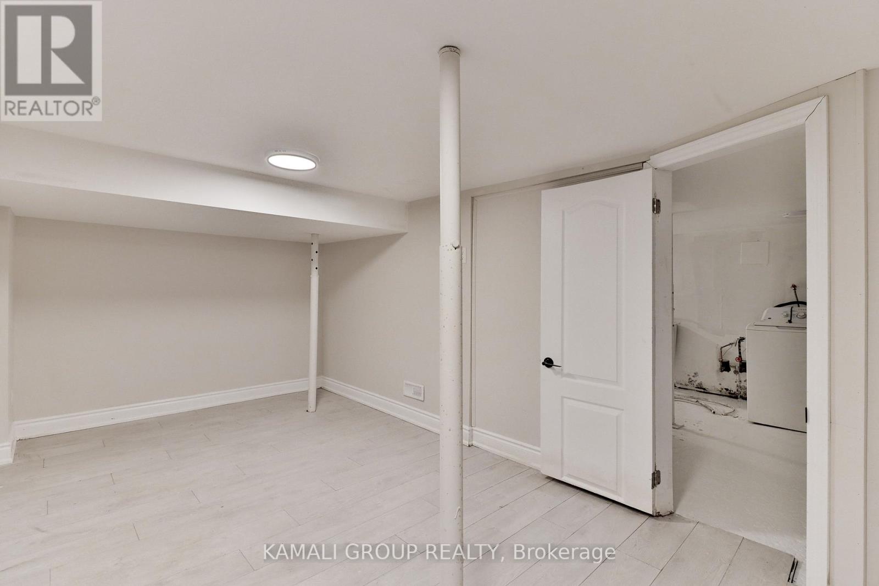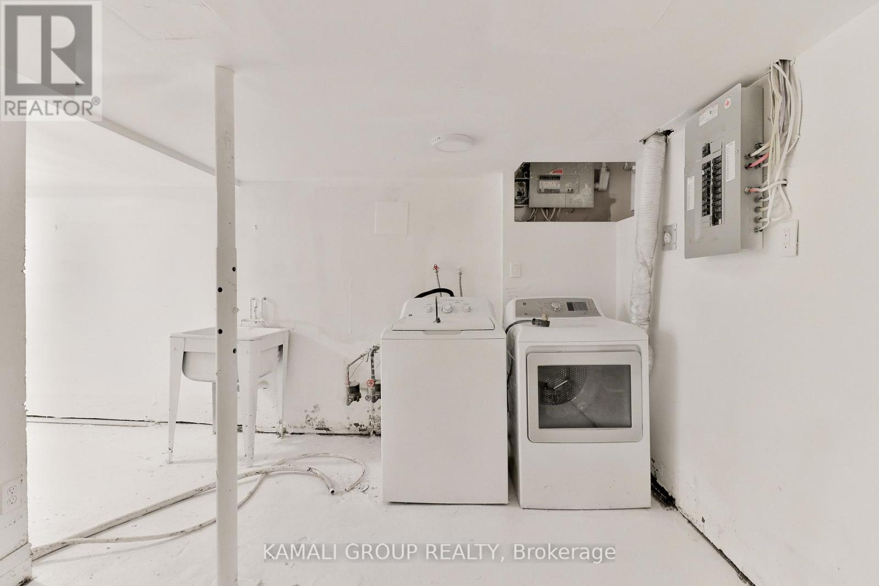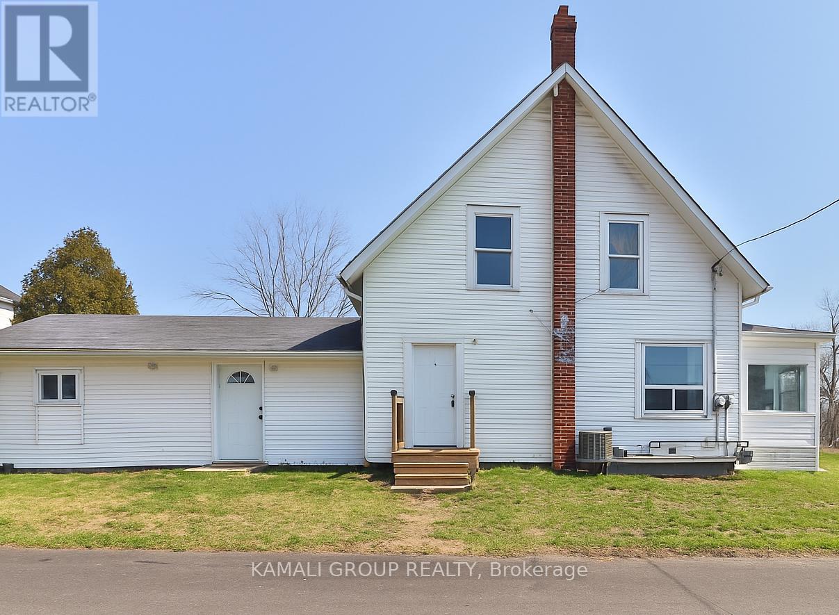1 Bedroom
1 Bathroom
0 - 699 ft2
Central Air Conditioning
Forced Air
$1,250 Monthly
MOVE IN NOW! Renovated 1 Bedroom Unit Featuring Bright and Modern Eat-In Kitchen with Stainless Steel Appliances and Ample Cabinet Space. Bedroom With Double Closet, Renovated 4 Pc Bathroom, Lower Level Recreation Room. Shared Washer & Dryer. Steps To Kinsmen Park & Oshawa Valley Botanical Gardens, Minutes To Lakeridge Health Hospital or Shopping At Oshawa Centre. Short Walk to Lots of Dining Options, 20 Minute Bike Ride to Lakeview Park and Stunning Views of Lake Ontario. (id:53661)
Property Details
|
MLS® Number
|
E12424732 |
|
Property Type
|
Single Family |
|
Neigbourhood
|
O'Neill |
|
Community Name
|
O'Neill |
|
Amenities Near By
|
Park, Public Transit, Schools, Hospital |
|
Community Features
|
Community Centre |
|
Features
|
Conservation/green Belt |
Building
|
Bathroom Total
|
1 |
|
Bedrooms Above Ground
|
1 |
|
Bedrooms Total
|
1 |
|
Appliances
|
Hood Fan, Stove, Refrigerator |
|
Basement Type
|
Partial |
|
Construction Style Attachment
|
Semi-detached |
|
Cooling Type
|
Central Air Conditioning |
|
Exterior Finish
|
Vinyl Siding |
|
Flooring Type
|
Laminate |
|
Foundation Type
|
Unknown |
|
Heating Fuel
|
Natural Gas |
|
Heating Type
|
Forced Air |
|
Stories Total
|
2 |
|
Size Interior
|
0 - 699 Ft2 |
|
Type
|
House |
|
Utility Water
|
Municipal Water |
Parking
Land
|
Acreage
|
No |
|
Land Amenities
|
Park, Public Transit, Schools, Hospital |
|
Sewer
|
Sanitary Sewer |
|
Size Depth
|
90 Ft ,10 In |
|
Size Frontage
|
30 Ft ,3 In |
|
Size Irregular
|
30.3 X 90.9 Ft |
|
Size Total Text
|
30.3 X 90.9 Ft |
Rooms
| Level |
Type |
Length |
Width |
Dimensions |
|
Basement |
Recreational, Games Room |
5.2 m |
2.57 m |
5.2 m x 2.57 m |
|
Main Level |
Kitchen |
3.65 m |
3.18 m |
3.65 m x 3.18 m |
|
Main Level |
Primary Bedroom |
3.06 m |
2.42 m |
3.06 m x 2.42 m |
https://www.realtor.ca/real-estate/28908724/unit-1-93-mcmillan-drive-oshawa-oneill-oneill


