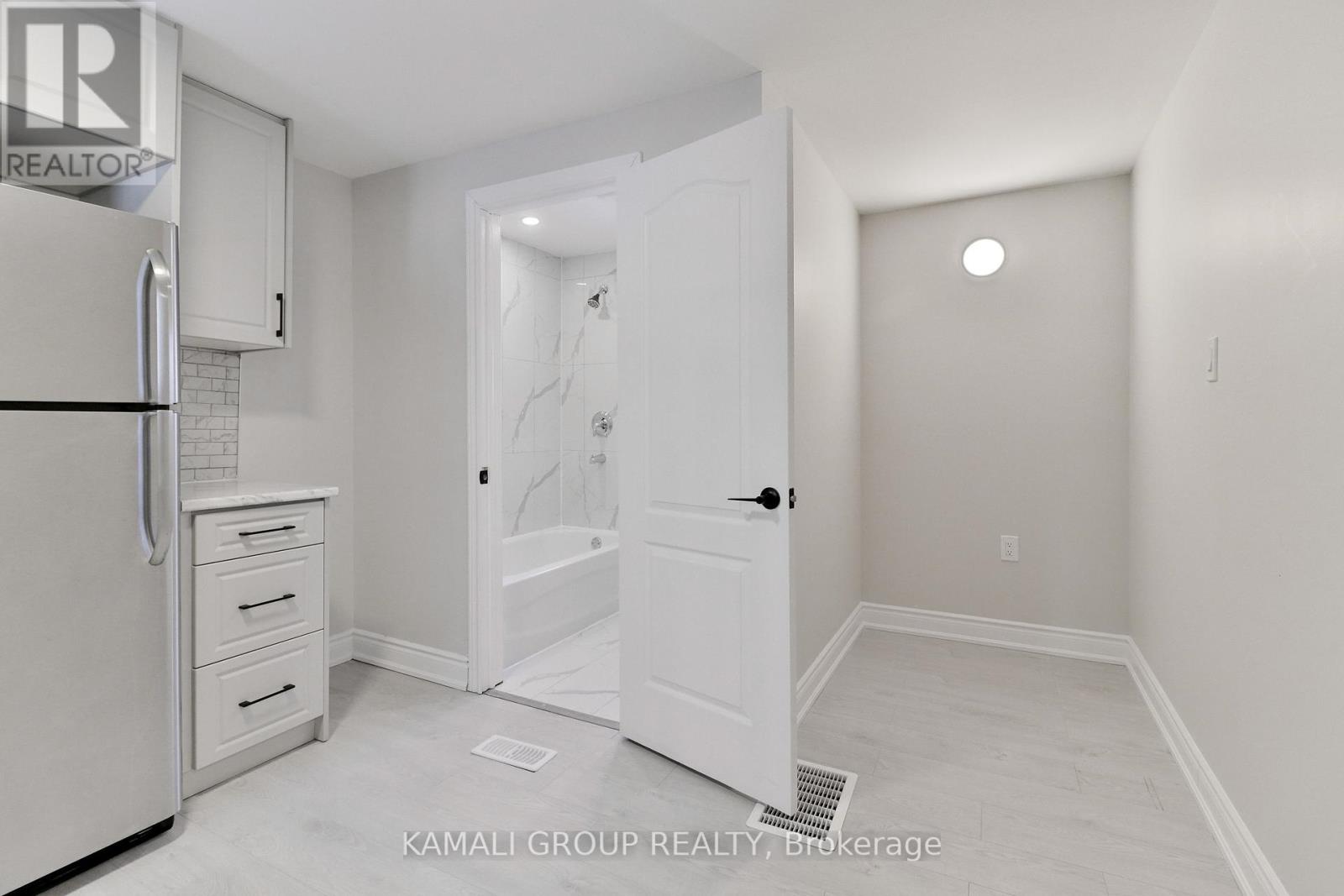1 Bedroom
1 Bathroom
0 - 699 ft2
Central Air Conditioning
Forced Air
$1,250 Monthly
Rare-Find!! Move-In Now! Renovated 1 Bedroom Unit! Featuring Modern Eat-In Kitchen, Bedroom With Double Closet, Renovated Bathroom, Lower Level Recreation Room & Shared Washer & Dryer! Steps To Oshawa Valley Botanical Gardens, Minutes To Shopping At Oshawa Centre & Lakeridge Health Hospital (id:53661)
Property Details
|
MLS® Number
|
E12174532 |
|
Property Type
|
Single Family |
|
Neigbourhood
|
O'Neill |
|
Community Name
|
O'Neill |
|
Amenities Near By
|
Park, Public Transit, Schools, Hospital |
|
Community Features
|
Community Centre |
|
Features
|
Conservation/green Belt |
Building
|
Bathroom Total
|
1 |
|
Bedrooms Above Ground
|
1 |
|
Bedrooms Total
|
1 |
|
Construction Style Attachment
|
Semi-detached |
|
Cooling Type
|
Central Air Conditioning |
|
Exterior Finish
|
Vinyl Siding |
|
Flooring Type
|
Laminate |
|
Foundation Type
|
Unknown |
|
Heating Fuel
|
Natural Gas |
|
Heating Type
|
Forced Air |
|
Stories Total
|
2 |
|
Size Interior
|
0 - 699 Ft2 |
|
Type
|
House |
|
Utility Water
|
Municipal Water |
Parking
Land
|
Acreage
|
No |
|
Land Amenities
|
Park, Public Transit, Schools, Hospital |
|
Sewer
|
Sanitary Sewer |
|
Size Depth
|
90 Ft ,10 In |
|
Size Frontage
|
30 Ft ,3 In |
|
Size Irregular
|
30.3 X 90.9 Ft |
|
Size Total Text
|
30.3 X 90.9 Ft |
Rooms
| Level |
Type |
Length |
Width |
Dimensions |
|
Basement |
Recreational, Games Room |
5.2 m |
2.57 m |
5.2 m x 2.57 m |
|
Main Level |
Kitchen |
3.65 m |
3.18 m |
3.65 m x 3.18 m |
|
Main Level |
Primary Bedroom |
3.06 m |
2.42 m |
3.06 m x 2.42 m |
https://www.realtor.ca/real-estate/28369216/unit-1-93-mcmillan-drive-oshawa-oneill-oneill















