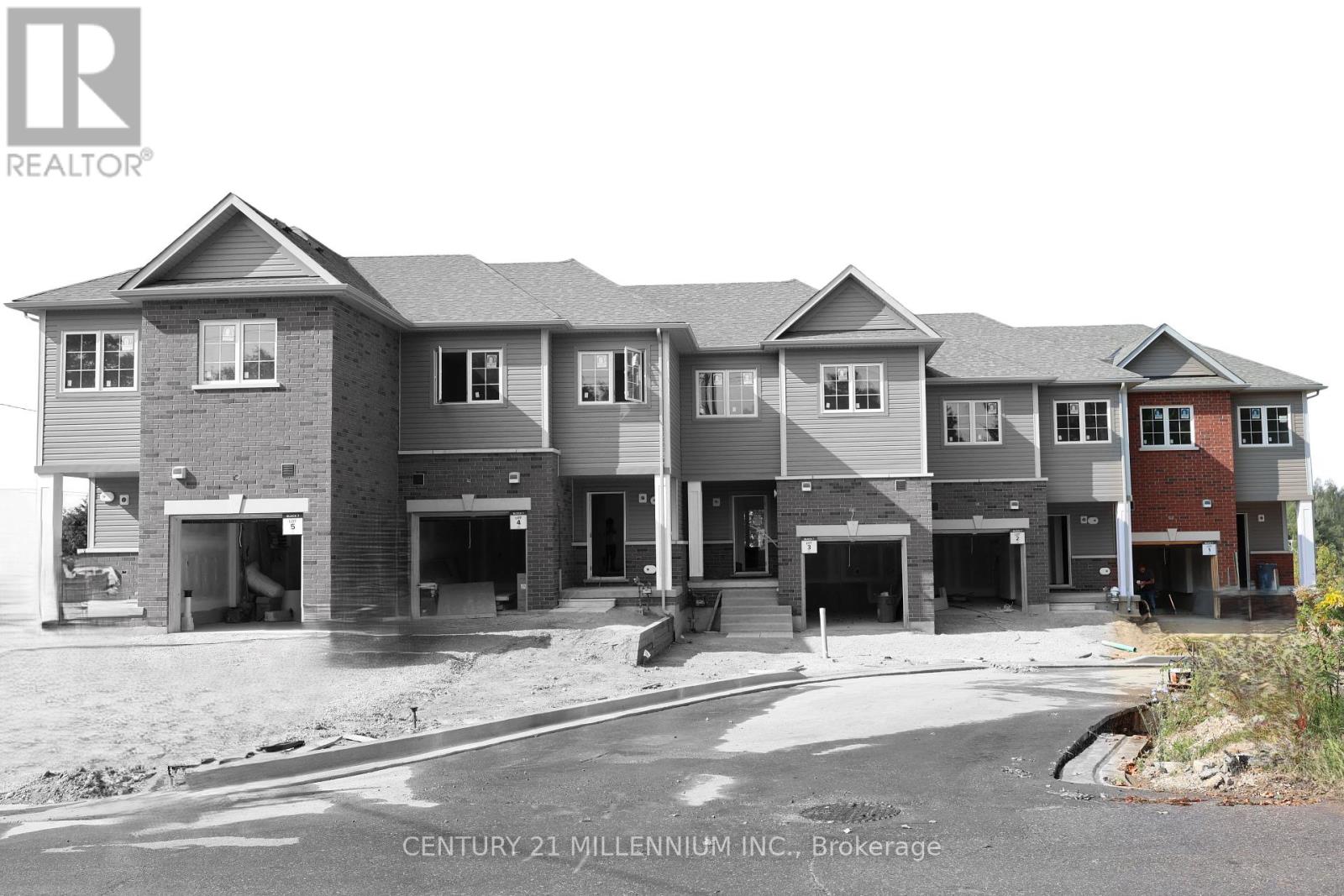Unit # 1 - 104 Walden Drive Shelburne, Ontario L9V 3Y1
$625,000Maintenance, Parcel of Tied Land
$174.17 Monthly
Maintenance, Parcel of Tied Land
$174.17 MonthlyWelcome to "Shelburne Towns"!!! Unit #1 known as "The Mills End Units "offering 1613 Square Feet of modern practical living. Located in a quiet enclave of only 5 units!! Sunset views & backing on to the Dufferin Rail Trail. Located within close proximity to downtown shops, dining & all conveniences. Local schools are within walking distance. The moment you walk in you will appreciate the spacious foyer leading to a very bright open concept Living Room/ Dining area and Kitchen. There is a main floor powder room & main hall closet. The second floor offers 3 bedrooms & laundry. The primary bedroom has a 3pc bathroom and a walk-in closet. The full basement has a "rough in" for a 4pc bathroom, laundry & kitchen with framed interior walls except the bathroom area. Built-in 1 car garage & 1 car private parking in the driveway. This unit has a bright welcoming feel and is a wonderful NEW home. Completion is approximately 90 days. All measurements are as per builder drawings. The assessed value is based on the vacant land and is subject to reassessment. (id:53661)
Property Details
| MLS® Number | X12409853 |
| Property Type | Single Family |
| Community Name | Shelburne |
| Equipment Type | Water Heater - Tankless, Water Heater |
| Features | Level |
| Parking Space Total | 2 |
| Rental Equipment Type | Water Heater - Tankless, Water Heater |
Building
| Bathroom Total | 3 |
| Bedrooms Above Ground | 3 |
| Bedrooms Total | 3 |
| Age | New Building |
| Appliances | Water Heater - Tankless, Water Meter |
| Basement Development | Unfinished |
| Basement Type | Full (unfinished) |
| Construction Style Attachment | Attached |
| Exterior Finish | Brick, Vinyl Siding |
| Flooring Type | Carpeted, Ceramic |
| Foundation Type | Concrete |
| Half Bath Total | 1 |
| Heating Fuel | Natural Gas |
| Heating Type | Forced Air |
| Stories Total | 2 |
| Size Interior | 1,500 - 2,000 Ft2 |
| Type | Row / Townhouse |
| Utility Water | Municipal Water |
Parking
| Garage |
Land
| Acreage | No |
| Sewer | Sanitary Sewer |
| Size Depth | 30.885 M |
| Size Frontage | 8.162 M |
| Size Irregular | 8.2 X 30.9 M |
| Size Total Text | 8.2 X 30.9 M|under 1/2 Acre |
Rooms
| Level | Type | Length | Width | Dimensions |
|---|---|---|---|---|
| Second Level | Primary Bedroom | 5.72 m | 4.419 m | 5.72 m x 4.419 m |
| Second Level | Bedroom 2 | 4.93 m | 2.52 m | 4.93 m x 2.52 m |
| Second Level | Bedroom 3 | 3.169 m | 2.7 m | 3.169 m x 2.7 m |
| Main Level | Living Room | 5.72 m | 3.8 m | 5.72 m x 3.8 m |
| Main Level | Dining Room | 3.8 m | 2.65 m | 3.8 m x 2.65 m |
| Main Level | Kitchen | 2.62 m | 3.05 m | 2.62 m x 3.05 m |
Utilities
| Cable | Available |
| Electricity | Installed |
| Sewer | Installed |
https://www.realtor.ca/real-estate/28876500/unit-1-104-walden-drive-shelburne-shelburne



